3S511 4th Street, Warrenville, IL 60555
Local realty services provided by:Better Homes and Gardens Real Estate Star Homes
3S511 4th Street,Warrenville, IL 60555
$310,000
- 2 Beds
- 1 Baths
- 1,134 sq. ft.
- Single family
- Active
Listed by:jeff ristine
Office:keller williams infinity
MLS#:12467644
Source:MLSNI
Price summary
- Price:$310,000
- Price per sq. ft.:$273.37
About this home
This cozy, bronze-plaqued home is one of Warrenville's most historic, featuring multiple upgrades and a wooded, fenced backyard. Hardwood floors, cathedral ceiling front room and large 2nd floor master bedroom with 4x4 skylight. Extremely efficient 2-ton A/C and furnace (2019), and new copper plumbing and water heater (2021). Appliances include pushbutton Whirlpool washer (2019), GE nat. gas dryer (2024), 30.6 cu. ft. Kenmore Elite refrigerator (2019) and premium Jenn-Air dual-fuel downdraft range with convection oven. New garbage disposal (2025). 'Stamped concrete' faux brick patio with built-in fire ring. Dream garage (detached, 2-1/2 car) is fully insulated with ceiling-mounted nat. gas furnace, ceiling fan, floor drain, heavy-duty 4-level storage shelving and two workbenches. 50-year metal roof was installed four years ago and pull-down stairs access a giant 32'x18' storage attic.
Contact an agent
Home facts
- Year built:1855
- Listing ID #:12467644
- Added:1 day(s) ago
- Updated:October 09, 2025 at 12:39 AM
Rooms and interior
- Bedrooms:2
- Total bathrooms:1
- Full bathrooms:1
- Living area:1,134 sq. ft.
Heating and cooling
- Cooling:Central Air
- Heating:Forced Air, Natural Gas
Structure and exterior
- Roof:Asphalt
- Year built:1855
- Building area:1,134 sq. ft.
- Lot area:0.34 Acres
Schools
- High school:Wheaton Warrenville South H S
- Middle school:Hubble Middle School
- Elementary school:Bower Elementary School
Utilities
- Water:Public
- Sewer:Public Sewer
Finances and disclosures
- Price:$310,000
- Price per sq. ft.:$273.37
- Tax amount:$5,156 (2024)
New listings near 3S511 4th Street
- New
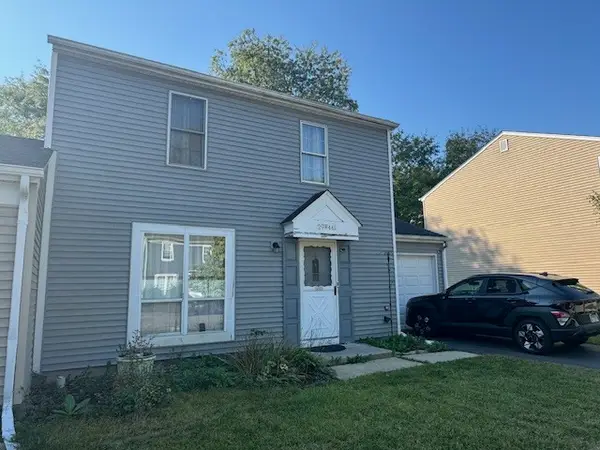 $289,900Active3 beds 2 baths1,248 sq. ft.
$289,900Active3 beds 2 baths1,248 sq. ft.29W441 Butternut Lane, Warrenville, IL 60555
MLS# 12483068Listed by: RE/MAX PARTNERS - Open Sat, 11am to 1pmNew
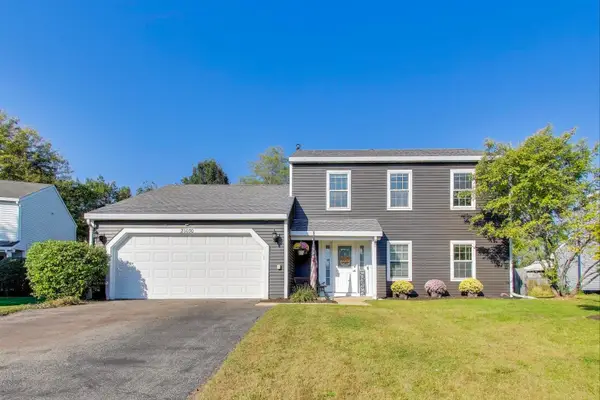 $399,900Active3 beds 3 baths1,640 sq. ft.
$399,900Active3 beds 3 baths1,640 sq. ft.2S030 Essex Lane, Warrenville, IL 60555
MLS# 12483623Listed by: @PROPERTIES CHRISTIE'S INTERNATIONAL REAL ESTATE - New
 $349,990Active3 beds 2 baths1,185 sq. ft.
$349,990Active3 beds 2 baths1,185 sq. ft.30W013 Juniper Court, Warrenville, IL 60555
MLS# 12489757Listed by: COLDWELL BANKER REALTY - New
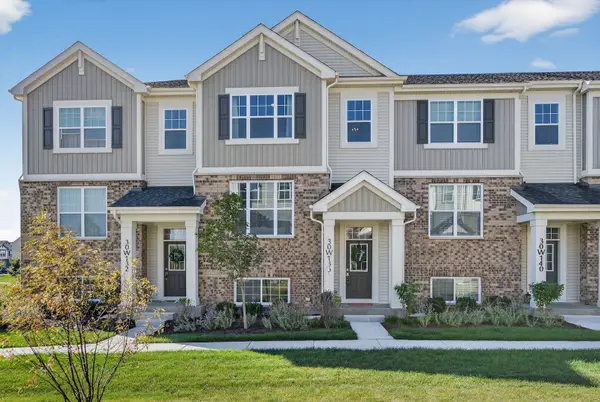 $489,000Active3 beds 3 baths1,907 sq. ft.
$489,000Active3 beds 3 baths1,907 sq. ft.30W136 Wheeler Circle, Warrenville, IL 60563
MLS# 12475416Listed by: REDFIN CORPORATION  $212,900Pending2 beds 1 baths903 sq. ft.
$212,900Pending2 beds 1 baths903 sq. ft.2S723 Winchester Circle #4, Warrenville, IL 60555
MLS# 12486502Listed by: RE/MAX SUBURBAN- New
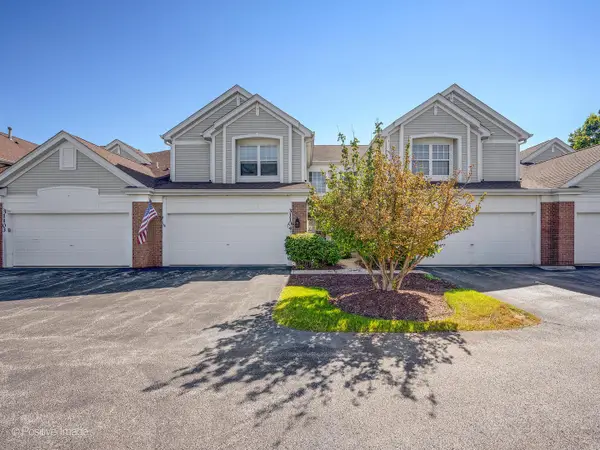 $390,000Active2 beds 3 baths2,110 sq. ft.
$390,000Active2 beds 3 baths2,110 sq. ft.31104 Carpenter Court, Warrenville, IL 60555
MLS# 12466619Listed by: BERKSHIRE HATHAWAY HOMESERVICES CHICAGO - New
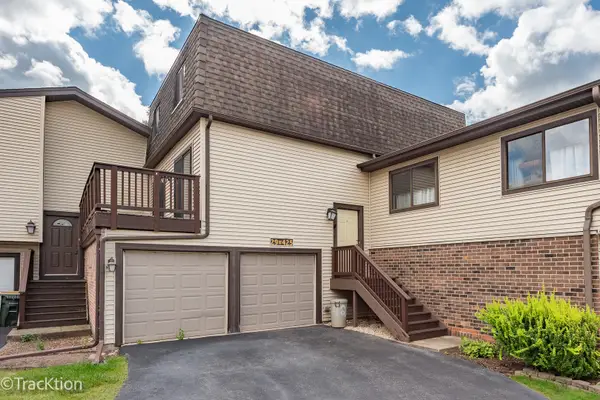 $324,900Active3 beds 3 baths2,288 sq. ft.
$324,900Active3 beds 3 baths2,288 sq. ft.29W425 Thornwood Lane, Warrenville, IL 60555
MLS# 12486130Listed by: PLATINUM PARTNERS REALTORS - New
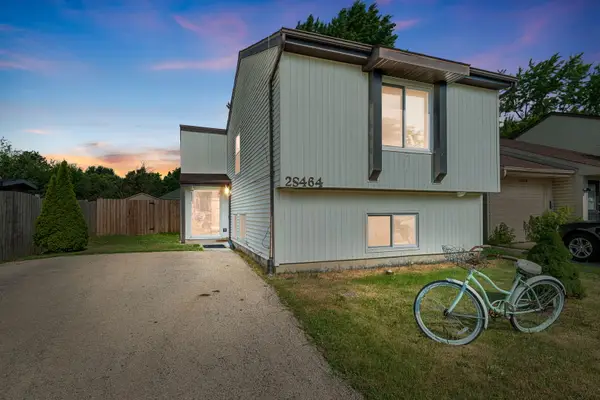 $319,900Active3 beds 2 baths1,250 sq. ft.
$319,900Active3 beds 2 baths1,250 sq. ft.2S464 Cottonwood Court, Warrenville, IL 60555
MLS# 12485932Listed by: COLDWELL BANKER REALTY - New
 $850,000Active3 beds 3 baths2,050 sq. ft.
$850,000Active3 beds 3 baths2,050 sq. ft.30W165 Estes Street, Naperville, IL 60563
MLS# 12482193Listed by: RE/MAX SUBURBAN
