29W730 Wembly Drive, Warrenville, IL 60555
Local realty services provided by:Better Homes and Gardens Real Estate Connections
Listed by:cory jones
Office:exp realty - st. charles
MLS#:12454975
Source:MLSNI
Price summary
- Price:$369,900
- Price per sq. ft.:$234.11
- Monthly HOA dues:$40
About this home
Welcome to 29W730 Wembly Drive, nestled in the beautiful Summerlakes subdivision. This move-in ready home offers a perfect blend of comfort, style, and community living. Located in a neighborhood known for its scenic charm and access to a private pool and clubhouse, this property is ideal for those seeking both relaxation and recreation. This well-maintained home is filled with natural light and offers a spacious layout perfect for comfortable living and entertaining. The remodeled eat-in kitchen features new countertops (2021), stainless steel appliances, breakfast bar, a pantry, and flows seamlessly into a separate dining room ideal for hosting gatherings. The cozy living room invites relaxation, while the remodeled first floor bathroom (2023) adds a touch of modern elegance. Upstairs, the master bedroom boasts a walk-in closet and direct access to a full bathroom, accompanied by two additional nicely sized bedrooms. Throughout the home, you'll find fresh paint, new light fixtures (2023), and new wood laminate flooring (2023), creating a clean and contemporary feel. The electrical panel was upgraded to 200-amp service in 2023, and while the current AC unit is fully functional, a brand-new unit has been purchased and is included with the sale. Step outside to enjoy a private backyard oasis featuring a large deck with custom-built benches, a patio, a firepit, and mature trees that offer shade and serenity. Recent exterior upgrades include a new roof, siding, driveway, and shed-all completed in 2023-ensuring durability and curb appeal for years to come. Conveniently located near parks, trails, and schools, with easy access to the I-88 expressway. Home is in the highly rated District 200 school system. Welcome home!
Contact an agent
Home facts
- Year built:1979
- Listing ID #:12454975
- Added:6 day(s) ago
- Updated:September 03, 2025 at 07:36 PM
Rooms and interior
- Bedrooms:3
- Total bathrooms:2
- Full bathrooms:1
- Half bathrooms:1
- Living area:1,580 sq. ft.
Heating and cooling
- Cooling:Central Air
- Heating:Forced Air, Natural Gas
Structure and exterior
- Roof:Asphalt
- Year built:1979
- Building area:1,580 sq. ft.
- Lot area:0.26 Acres
Schools
- High school:Wheaton Warrenville South H S
- Middle school:Hubble Middle School
- Elementary school:Johnson Elementary School
Utilities
- Water:Public
- Sewer:Public Sewer
Finances and disclosures
- Price:$369,900
- Price per sq. ft.:$234.11
- Tax amount:$6,694 (2024)
New listings near 29W730 Wembly Drive
- New
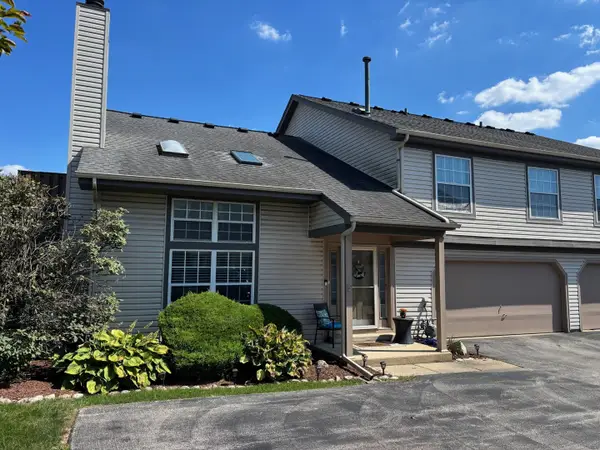 $289,900Active2 beds 2 baths1,300 sq. ft.
$289,900Active2 beds 2 baths1,300 sq. ft.3S072 Timber Drive #9C, Warrenville, IL 60555
MLS# 12459454Listed by: ROZANSKI REALTY - New
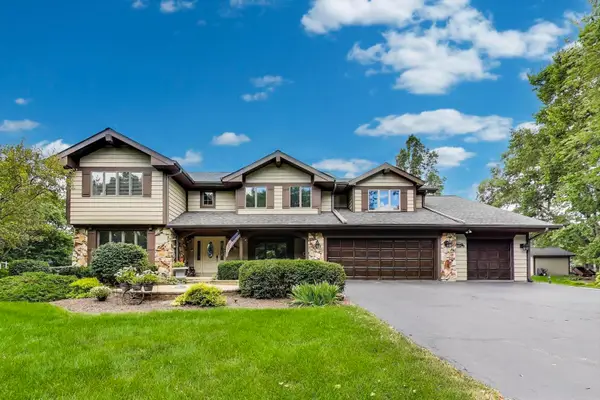 $875,000Active5 beds 4 baths4,300 sq. ft.
$875,000Active5 beds 4 baths4,300 sq. ft.3S210 Herrick Road, Warrenville, IL 60555
MLS# 12444893Listed by: COMPASS 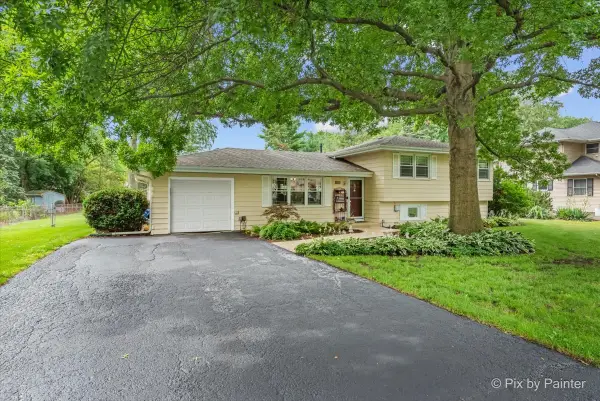 $410,000Pending3 beds 2 baths1,176 sq. ft.
$410,000Pending3 beds 2 baths1,176 sq. ft.28w705 Rogers Avenue, Warrenville, IL 60555
MLS# 12439143Listed by: KELLER WILLIAMS INSPIRE- New
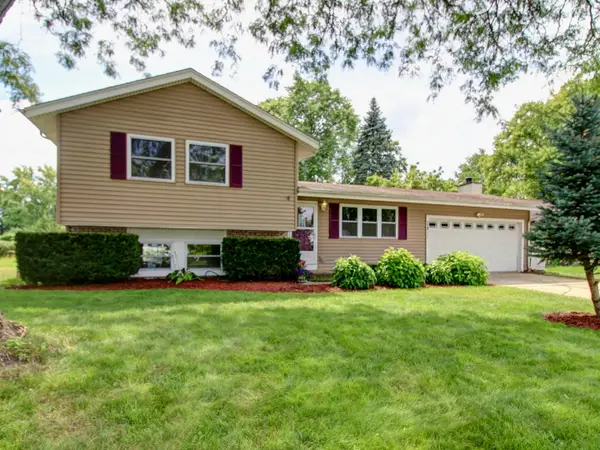 $374,900Active3 beds 2 baths1,476 sq. ft.
$374,900Active3 beds 2 baths1,476 sq. ft.30W111 Glenhurst Court, Warrenville, IL 60555
MLS# 12457343Listed by: ROTHMAN REAL ESTATE - New
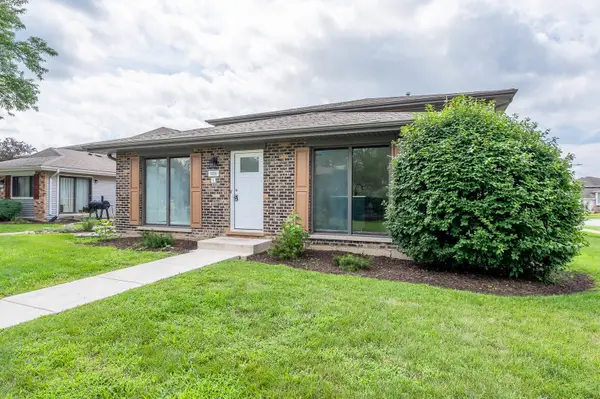 $254,900Active2 beds 2 baths800 sq. ft.
$254,900Active2 beds 2 baths800 sq. ft.2S739 Winchester Circle #1, Warrenville, IL 60555
MLS# 12457425Listed by: GRANDVIEW REALTY LLC - New
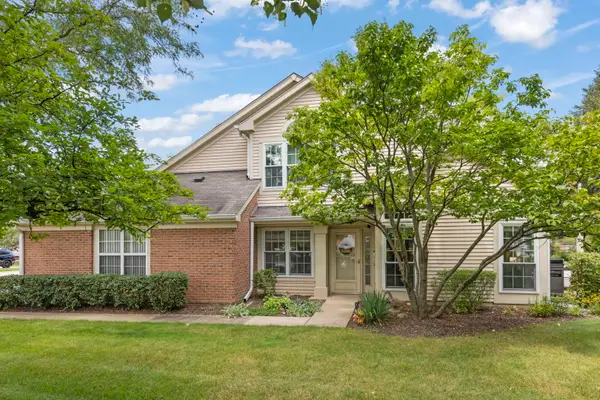 $330,000Active2 beds 2 baths1,136 sq. ft.
$330,000Active2 beds 2 baths1,136 sq. ft.30W006 Willow Lane, Warrenville, IL 60555
MLS# 12452231Listed by: KELLER WILLIAMS PREMIERE PROPERTIES 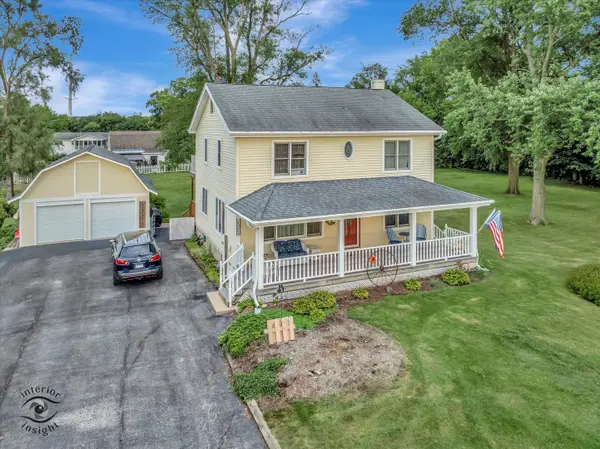 $595,000Active4 beds 2 baths1,987 sq. ft.
$595,000Active4 beds 2 baths1,987 sq. ft.4S069 Barclay Road, Naperville, IL 60563
MLS# 12449706Listed by: BRUMMEL PROPERTIES, INC.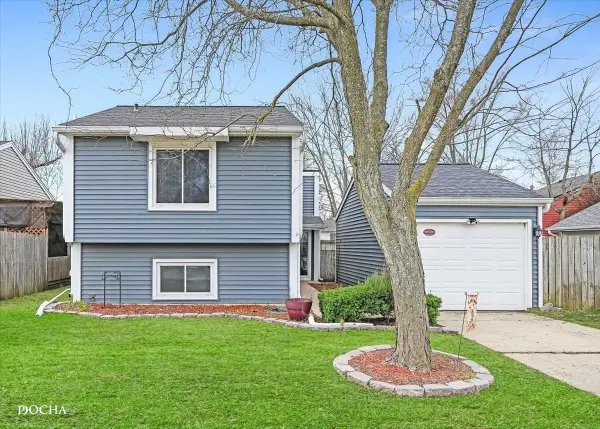 $299,900Active3 beds 2 baths1,215 sq. ft.
$299,900Active3 beds 2 baths1,215 sq. ft.30W021 Danbury Drive, Warrenville, IL 60555
MLS# 12453024Listed by: KELLER WILLIAMS INFINITY- Open Sat, 12 to 2pm
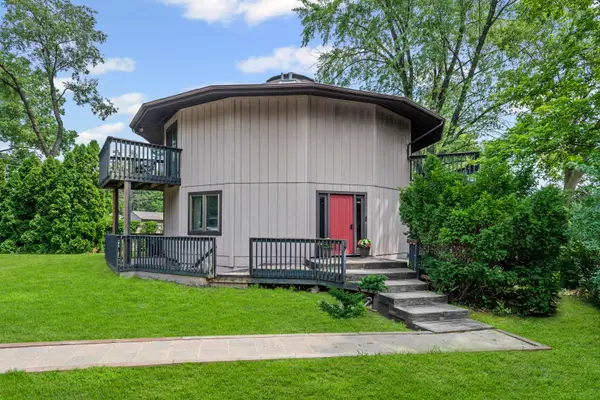 $375,000Active4 beds 3 baths2,036 sq. ft.
$375,000Active4 beds 3 baths2,036 sq. ft.27W680 Warrenville Road, Warrenville, IL 60555
MLS# 12419311Listed by: BAIRD & WARNER
