30W111 Glenhurst Court, Warrenville, IL 60555
Local realty services provided by:Better Homes and Gardens Real Estate Star Homes
30W111 Glenhurst Court,Warrenville, IL 60555
$374,900
- 3 Beds
- 2 Baths
- 1,476 sq. ft.
- Single family
- Pending
Listed by:sarah robins
Office:rothman real estate
MLS#:12457343
Source:MLSNI
Price summary
- Price:$374,900
- Price per sq. ft.:$254
- Monthly HOA dues:$45
About this home
Welcome to this move-in ready gem nestled on a peaceful cul-de-sac, offering incredible pond views and modern updates throughout. The updated eat-in kitchen is a showstopper, boasting white cabinetry, elegant new gold hardware, stainless steel appliances, and granite countertops. Just off the kitchen, you'll find a built-out mudroom/pantry area with direct access to the garage. The home features gleaming hardwood floors throughout, with the first floor recently refinished and the whole house has been freshly painted. Crown molding on the main level adds a touch of classic charm. Enjoy cozy nights in the spacious family room with a wood-burning fireplace, or take advantage of the extra den space that can easily function as a home office, additional bedroom, or formal dining room. The updated full bath features granite countertops, new designer tile flooring, and modern lighting. An additional updated half bath and a dedicated laundry room add even more convenience. You'll appreciate the thoughtfully landscaped yard and the inviting maintenance free Trex deck-perfect for relaxing evenings or weekend entertaining with serene water views as your backdrop.The home includes a 2-car heated garage-perfect for winter months or hobby space. This home is in the perfect location close to highways, shopping and dining. You can also take advantage of all Summerlakes has to offer including a pool, park, gym and more.
Contact an agent
Home facts
- Year built:1975
- Listing ID #:12457343
- Added:10 day(s) ago
- Updated:September 08, 2025 at 01:39 AM
Rooms and interior
- Bedrooms:3
- Total bathrooms:2
- Full bathrooms:1
- Half bathrooms:1
- Living area:1,476 sq. ft.
Heating and cooling
- Cooling:Central Air
- Heating:Forced Air, Natural Gas
Structure and exterior
- Year built:1975
- Building area:1,476 sq. ft.
- Lot area:0.21 Acres
Schools
- High school:Wheaton Warrenville South H S
- Middle school:Hubble Middle School
- Elementary school:Johnson Elementary School
Utilities
- Water:Lake Michigan
- Sewer:Public Sewer
Finances and disclosures
- Price:$374,900
- Price per sq. ft.:$254
- Tax amount:$6,518 (2024)
New listings near 30W111 Glenhurst Court
- New
 $419,500Active3 beds 3 baths1,960 sq. ft.
$419,500Active3 beds 3 baths1,960 sq. ft.30W274 Bedford Lane, Warrenville, IL 60555
MLS# 12449229Listed by: RE/MAX LIBERTY - New
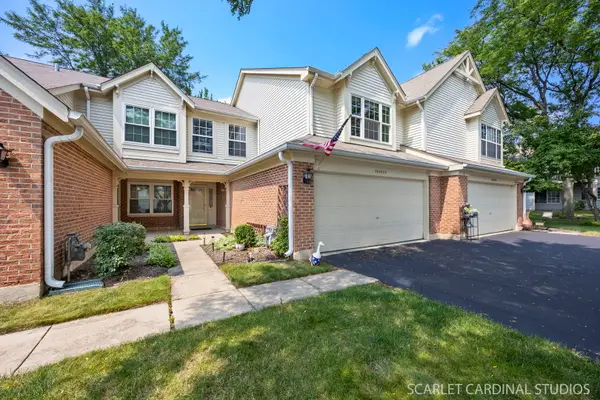 $350,000Active2 beds 3 baths1,558 sq. ft.
$350,000Active2 beds 3 baths1,558 sq. ft.30W088 Penny Lane, Warrenville, IL 60555
MLS# 12457930Listed by: KELLER WILLIAMS INFINITY - New
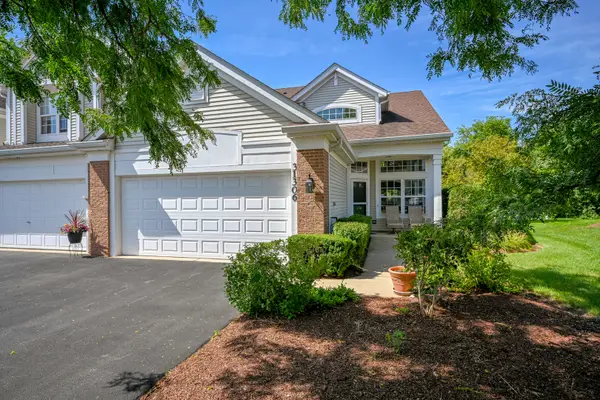 $455,900Active2 beds 3 baths1,905 sq. ft.
$455,900Active2 beds 3 baths1,905 sq. ft.31306 Kline Circle #31306, Warrenville, IL 60555
MLS# 12456290Listed by: RE/MAX SUBURBAN - New
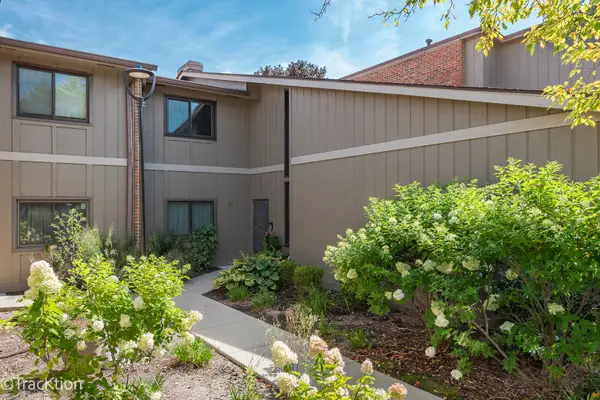 $249,900Active2 beds 2 baths1,100 sq. ft.
$249,900Active2 beds 2 baths1,100 sq. ft.2S409 Emerald Green Drive #D, Warrenville, IL 60555
MLS# 12446330Listed by: PLATINUM PARTNERS REALTORS 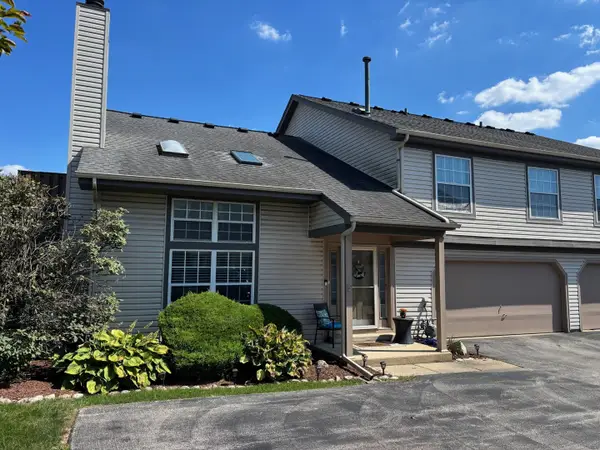 $289,900Pending2 beds 2 baths1,300 sq. ft.
$289,900Pending2 beds 2 baths1,300 sq. ft.3S072 Timber Drive #9C, Warrenville, IL 60555
MLS# 12459454Listed by: ROZANSKI REALTY- New
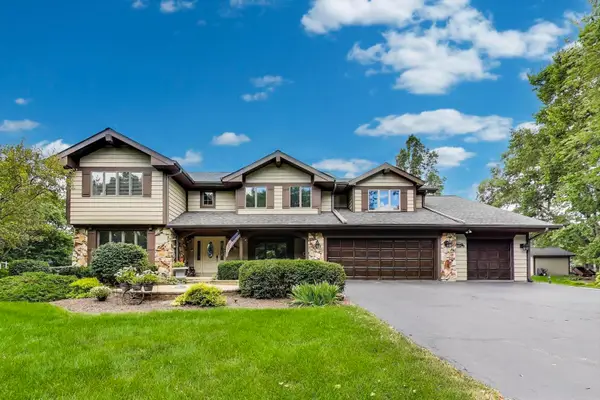 $875,000Active5 beds 4 baths4,300 sq. ft.
$875,000Active5 beds 4 baths4,300 sq. ft.3S210 Herrick Road, Warrenville, IL 60555
MLS# 12444893Listed by: COMPASS 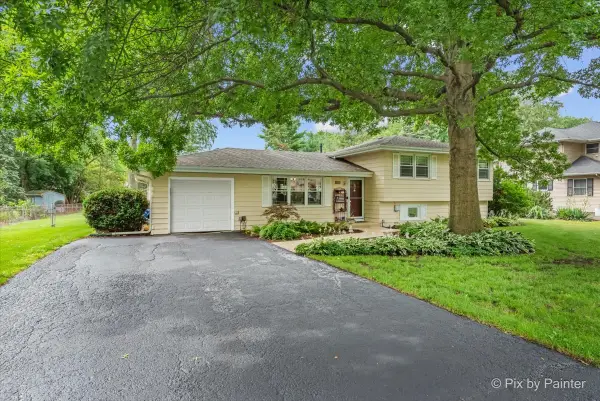 $410,000Pending3 beds 2 baths1,176 sq. ft.
$410,000Pending3 beds 2 baths1,176 sq. ft.28w705 Rogers Avenue, Warrenville, IL 60555
MLS# 12439143Listed by: KELLER WILLIAMS INSPIRE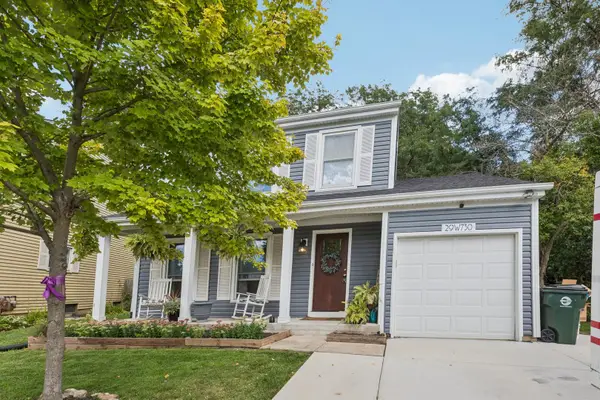 $369,900Pending3 beds 2 baths1,580 sq. ft.
$369,900Pending3 beds 2 baths1,580 sq. ft.29W730 Wembly Drive, Warrenville, IL 60555
MLS# 12454975Listed by: EXP REALTY - ST. CHARLES- New
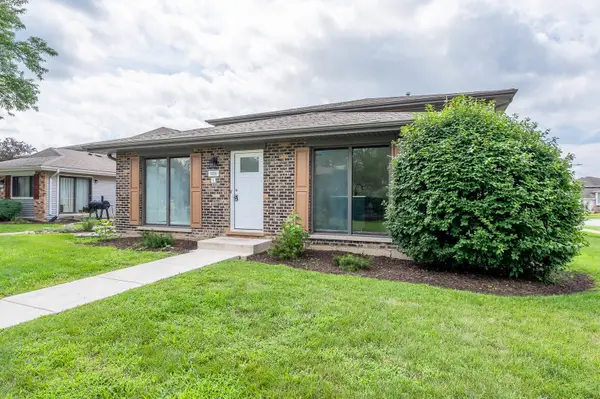 $254,900Active2 beds 2 baths800 sq. ft.
$254,900Active2 beds 2 baths800 sq. ft.2S739 Winchester Circle #1, Warrenville, IL 60555
MLS# 12457425Listed by: GRANDVIEW REALTY LLC
