2S601 Cynthia Court, Warrenville, IL 60555
Local realty services provided by:Better Homes and Gardens Real Estate Connections
2S601 Cynthia Court,Warrenville, IL 60555
$330,888
- 3 Beds
- 1 Baths
- 1,363 sq. ft.
- Single family
- Pending
Listed by:ryan cherney
Office:circle one realty
MLS#:12438039
Source:MLSNI
Price summary
- Price:$330,888
- Price per sq. ft.:$242.76
- Monthly HOA dues:$44
About this home
THIS HOME ID MOVE IN READY!!! Electrical box updated, Newer furnace, New A/C, All rooms freshly painted, New premium carpeting, New hot water tank, New water softener, New laundry room floor, New washing machine, Jacuzzi bathtub, New wire shelving in all closets, New blinds, New refrigerator, New driveway, New outside hose spickets, New rain gutter downspouts, Extra deep garage fully isolated, dry-walled and painted. Great location! Immaculate condition! This home has been beautifully maintained. It features a spacious floor plan and bright rooms. Family room with brick fireplace, master bedroom with walk in closet. Lots of updates. Landscaped fenced in yard, patio, attic with ample storage. Great subdivision, district 200 schools, club house with pool and recreation center. Close to I88.
Contact an agent
Home facts
- Year built:1979
- Listing ID #:12438039
- Added:51 day(s) ago
- Updated:September 25, 2025 at 01:28 PM
Rooms and interior
- Bedrooms:3
- Total bathrooms:1
- Full bathrooms:1
- Living area:1,363 sq. ft.
Heating and cooling
- Cooling:Central Air
- Heating:Forced Air, Natural Gas
Structure and exterior
- Roof:Asphalt
- Year built:1979
- Building area:1,363 sq. ft.
Schools
- High school:Wheaton Warrenville South H S
- Middle school:Hubble Middle School
- Elementary school:Johnson Elementary School
Utilities
- Water:Public
- Sewer:Public Sewer
Finances and disclosures
- Price:$330,888
- Price per sq. ft.:$242.76
- Tax amount:$2,528 (2024)
New listings near 2S601 Cynthia Court
- New
 $99,000Active0 Acres
$99,000Active0 Acres27 Wilbur Avenue, Warrenville, IL 60555
MLS# 12479783Listed by: REAL PEOPLE REALTY - New
 $236,900Active3 beds 2 baths777 sq. ft.
$236,900Active3 beds 2 baths777 sq. ft.29W574 Winchester Circle #1, Warrenville, IL 60555
MLS# 12476224Listed by: REDFIN CORPORATION - New
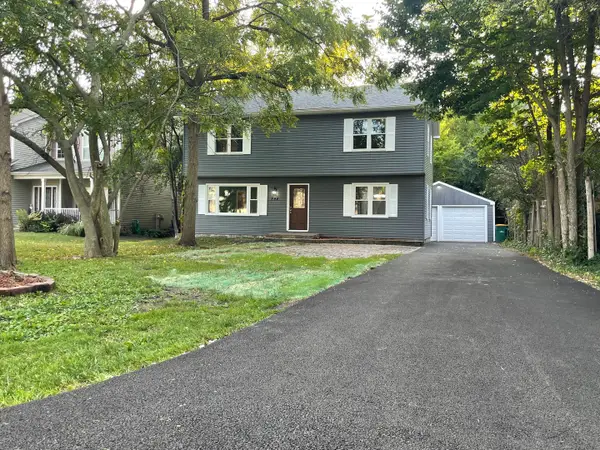 $419,000Active4 beds 3 baths2,000 sq. ft.
$419,000Active4 beds 3 baths2,000 sq. ft.3s284 Patterman Road, Warrenville, IL 60555
MLS# 12478081Listed by: BERG PROPERTIES - New
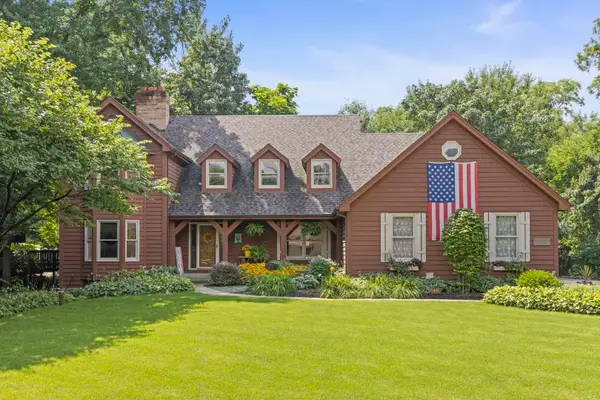 $689,000Active3 beds 3 baths2,621 sq. ft.
$689,000Active3 beds 3 baths2,621 sq. ft.28W041 Greenview Avenue, Warrenville, IL 60555
MLS# 12475963Listed by: JOHN GREENE, REALTOR - Open Sat, 12 to 2pmNew
 $550,000Active5 beds 3 baths3,218 sq. ft.
$550,000Active5 beds 3 baths3,218 sq. ft.29W715 Branch Avenue, Warrenville, IL 60555
MLS# 12467370Listed by: BAIRD & WARNER 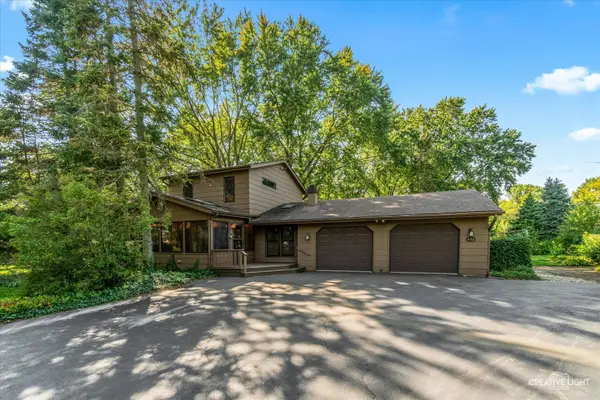 $549,000Pending4 beds 3 baths2,478 sq. ft.
$549,000Pending4 beds 3 baths2,478 sq. ft.2S452 Riverside Avenue, Warrenville, IL 60555
MLS# 12448474Listed by: REALTY EXECUTIVES PREMIER ILLINOIS- Open Sun, 11am to 1pmNew
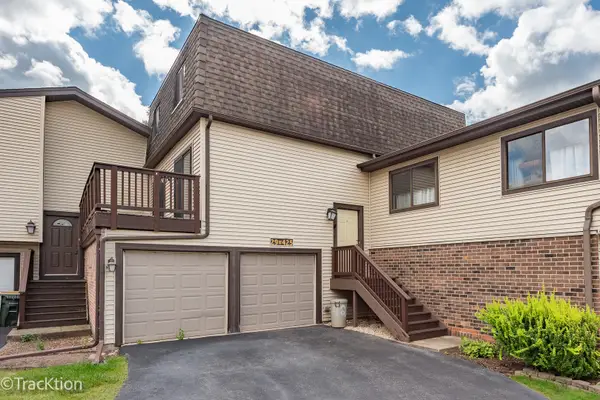 $329,900Active3 beds 3 baths2,288 sq. ft.
$329,900Active3 beds 3 baths2,288 sq. ft.29W425 Thornwood Lane, Warrenville, IL 60555
MLS# 12441778Listed by: PLATINUM PARTNERS REALTORS 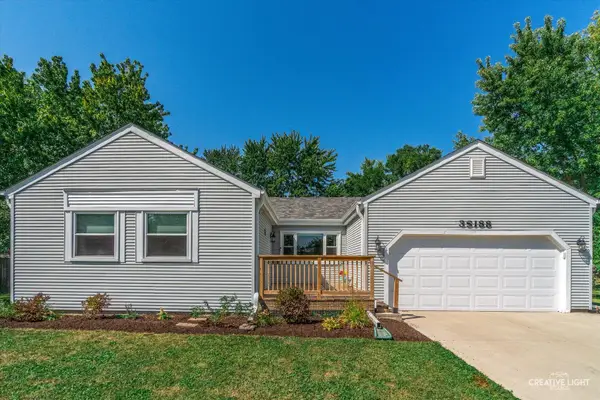 $392,500Pending3 beds 2 baths1,152 sq. ft.
$392,500Pending3 beds 2 baths1,152 sq. ft.3S188 Harvest Court, Warrenville, IL 60555
MLS# 12459307Listed by: REALTY EXECUTIVES PREMIER ILLINOIS- New
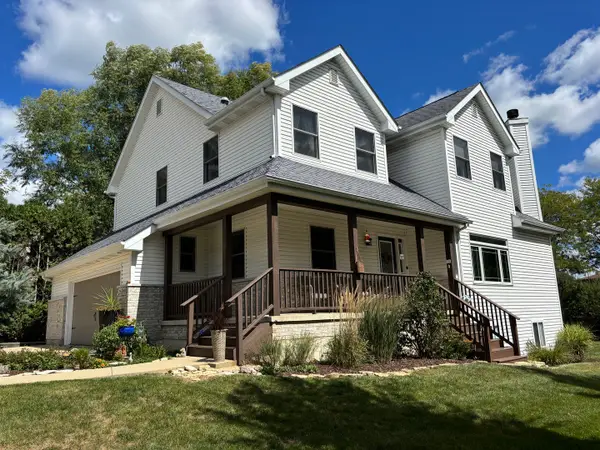 $839,900Active4 beds 3 baths2,579 sq. ft.
$839,900Active4 beds 3 baths2,579 sq. ft.2S590 Seraph Holmes Court, Warrenville, IL 60555
MLS# 12468929Listed by: EPV REALTY, INC. - New
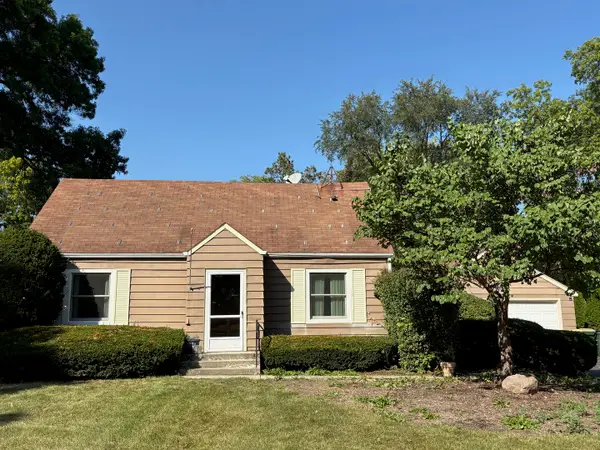 $374,900Active3 beds 1 baths1,584 sq. ft.
$374,900Active3 beds 1 baths1,584 sq. ft.28W544 Rogers Avenue, Warrenville, IL 60555
MLS# 12469696Listed by: REALSTAR REALTY, INC
