32W634 Oak Lawn Farm Road, Wayne, IL 60184
Local realty services provided by:Better Homes and Gardens Real Estate Star Homes
32W634 Oak Lawn Farm Road,Wayne, IL 60184
$1,195,000
- 4 Beds
- 5 Baths
- 6,233 sq. ft.
- Single family
- Pending
Listed by:joshua black
Office:exp realty
MLS#:12413218
Source:MLSNI
Price summary
- Price:$1,195,000
- Price per sq. ft.:$191.72
- Monthly HOA dues:$33.33
About this home
Stately Wayne residence on nearly 2 acres with pool and endless potential Nestled at the end of a treelined drive, this gracious 4 bed, 5 bath custom home (approx. 6,300 sq ft) was built in 2003 and offers timeless stoneandbrick architecture with elegant interior finishes. Set on a nearly 2acre landscaped lot, the property features a wonderful inground pool and spacious outdoor entertaining areas. The main level flows through large living, family, and dining rooms with hardwood and slate flooring, two fireplaces, and expansive windows with serene views. The chef's kitchen overlooks the backyard and awaits your personal touch. Upstairs, the primary suite and additional bedrooms provide abundant space and natural light, while the basement remains unfinished, offering considerable opportunity for customization or expansion. Located in Wayne's premier Oak Lawn Farm neighborhood, this home blends privacy and size with proximity to excellent schools, forest preserve riding trails, and easy access to shopping and Chicago commuter routes. Ideal for buyers seeking a blank canvas on a gorgeous lot with a pool and room to grow.
Contact an agent
Home facts
- Year built:2003
- Listing ID #:12413218
- Added:79 day(s) ago
- Updated:September 25, 2025 at 01:28 PM
Rooms and interior
- Bedrooms:4
- Total bathrooms:5
- Full bathrooms:4
- Half bathrooms:1
- Living area:6,233 sq. ft.
Heating and cooling
- Cooling:Central Air, Zoned
- Heating:Forced Air, Natural Gas
Structure and exterior
- Roof:Asphalt
- Year built:2003
- Building area:6,233 sq. ft.
- Lot area:1.93 Acres
Schools
- High school:South Elgin High School
- Middle school:Kenyon Woods Middle School
- Elementary school:Wayne Elementary School
Finances and disclosures
- Price:$1,195,000
- Price per sq. ft.:$191.72
- Tax amount:$21,051 (2023)
New listings near 32W634 Oak Lawn Farm Road
 $1,225,000Active5 beds 6 baths4,576 sq. ft.
$1,225,000Active5 beds 6 baths4,576 sq. ft.30W260 White Oak Lane, Wayne, IL 60184
MLS# 12466959Listed by: RE/MAX ALL PRO - ST CHARLES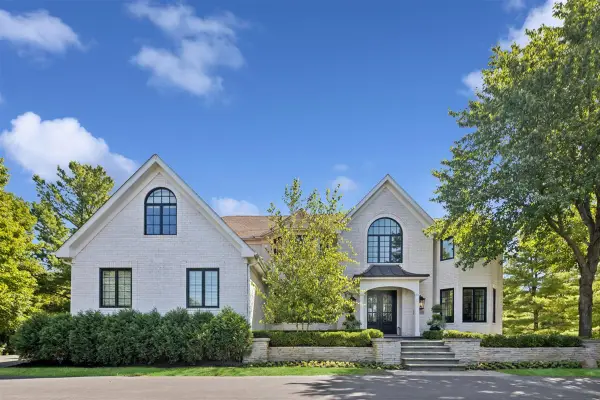 $1,490,000Pending5 beds 6 baths6,296 sq. ft.
$1,490,000Pending5 beds 6 baths6,296 sq. ft.4N453 Kingswood Court, Wayne, IL 60184
MLS# 12453851Listed by: @PROPERTIES CHRISTIE'S INTERNATIONAL REAL ESTATE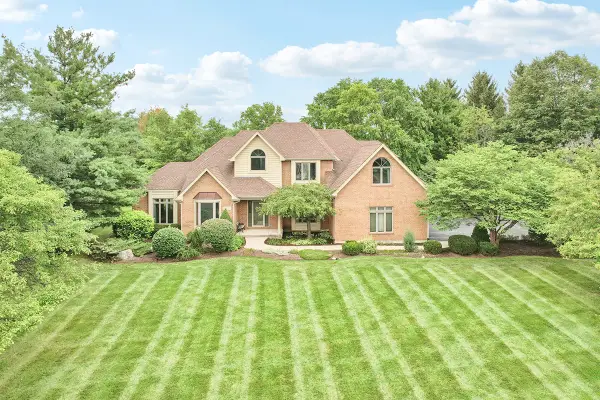 $725,000Pending4 beds 4 baths3,627 sq. ft.
$725,000Pending4 beds 4 baths3,627 sq. ft.30W770 Bradford Parkway, Wayne, IL 60184
MLS# 12447271Listed by: PREMIER LIVING PROPERTIES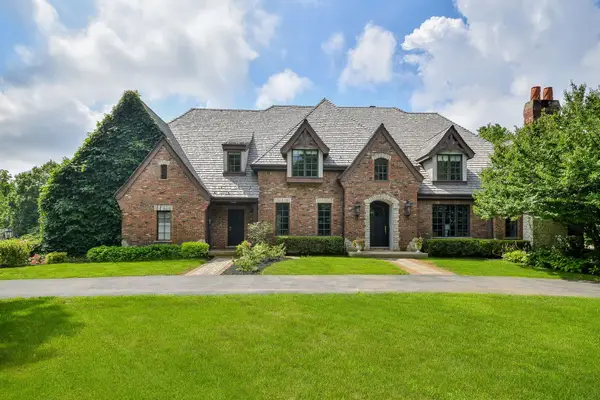 $2,450,000Active6 beds 7 baths8,130 sq. ft.
$2,450,000Active6 beds 7 baths8,130 sq. ft.34W791 Army Trail Road, Wayne, IL 60184
MLS# 12434195Listed by: @PROPERTIES CHRISTIE'S INTERNATIONAL REAL ESTATE $2,295,000Active8 beds 6 baths6,165 sq. ft.
$2,295,000Active8 beds 6 baths6,165 sq. ft.31w141 Army Trail Road, Wayne, IL 60184
MLS# 12326103Listed by: @PROPERTIES CHRISTIE'S INTERNATIONAL REAL ESTATE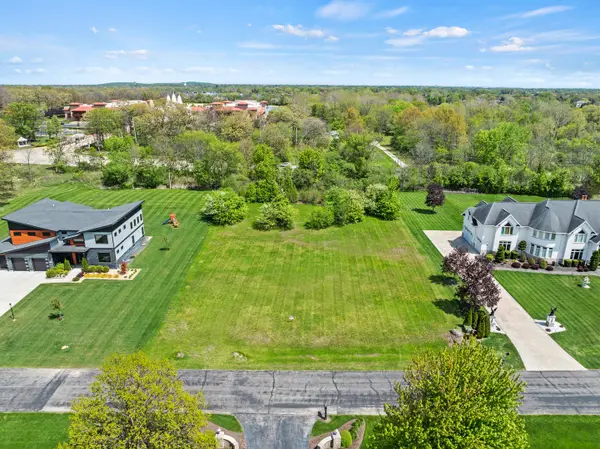 $265,000Active0 Acres
$265,000Active0 Acres4N707 White Oak Lane, Wayne, IL 60184
MLS# 12466692Listed by: REDFIN CORPORATION $2,600,000Active5 beds 8 baths7,714 sq. ft.
$2,600,000Active5 beds 8 baths7,714 sq. ft.33W551 Hub Road, Wayne, IL 60184
MLS# 12395688Listed by: BAIRD & WARNER FOX VALLEY - GENEVA $6,499,000Active5 beds 6 baths10,820 sq. ft.
$6,499,000Active5 beds 6 baths10,820 sq. ft.34W093 Army Trail Road, Wayne, IL 60184
MLS# 12383701Listed by: @PROPERTIES CHRISTIE'S INTERNATIONAL REAL ESTATE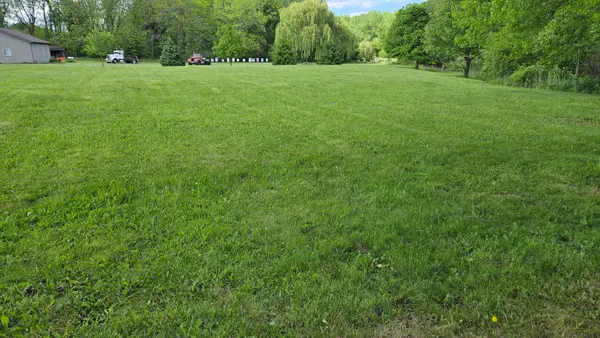 $189,900Active1 Acres
$189,900Active1 AcresLot 5 Anthony Court, Wayne, IL 60184
MLS# 12374389Listed by: RE/MAX LIBERTY
