33W551 Hub Road, Wayne, IL 60184
Local realty services provided by:Better Homes and Gardens Real Estate Connections
33W551 Hub Road,Wayne, IL 60184
$2,600,000
- 5 Beds
- 8 Baths
- 7,714 sq. ft.
- Single family
- Active
Listed by: kelly crowe
Office: baird & warner fox valley - geneva
MLS#:12395688
Source:MLSNI
Price summary
- Price:$2,600,000
- Price per sq. ft.:$337.05
About this home
St. Charles schools! Luxury estate on 5 acres with extreme privacy on Hub Rd, (which is a dead end street), an architectural masterpiece of the finest quality of craftsmanship, custom built by Midwest Custom Homes. The grounds are covered with the perfect mix of lush grass, beautiful flowers, majestic trees with outdoor lighting throughout, sprinkler system. As you enter the property, on the long, brick paver driveway with a circular turn around, to the residence, the attention to detail is immediately apparent, and it's obvious that no expense has been spared. The residence boasts 11,667 square feet of meticulously designed space. It is comfortable, yet grand with 5 bedrooms, 6 full and two half baths, 4 fireplaces, finished basement, 4 car garage, inground pool. The extensive custom designed millwork throughout the home is truly awe-inspiring and every room has its own story. You'll enjoy amenities like hand-hewn newel posts on the dual staircases, alder custom designed doors, hand painted artistry in the hallway, whole house speaker system, high ceilings, beamed ceilings, windows in every room for spectacular views, recessed lighting, wainscotting, crown molding, plus more. Walking to the front on the stone pathway you are greeted with a limestone porch and the most beautiful door made of alder, accented with a pane of iron accents crafted locally in Wasco. Stepping into the foyer is breath taking with the views of the curved staircase, 2nd floor cat walk staircase, limestone floor, voluminous ceilings. The office is private, with stone fireplace, built in bookcases. Formal living/music room accented by 4 columns. The hub of the house is the kitchen, formal dining room, sun room, family room. The layout and flow in this floor plan is perfect for gatherings. Storing and accessing items/serving pieces is easy with the spacious, custom butler's pantry as well as, a walk-in pantry. Kitchen is both stunning, and well equipped with Viking 6 burner, gas stove, sub-zero refrigerator/freezer, extensive cabinetry, center island, eat in area, abundance of seating. The family room beamed ceilings take your breath away, wet bar area, fireplace. The first floor primary suite boasts 2 enormous closets, fireplace, built in bookcases, sitting area, bathroom with heated floors, dual sinks, soaker tub, walk in shower. The four expansive upstairs bedrooms feature their own en-suite bathrooms with walk-in closets, window seats, themed, custom decorating. One of the bedrooms could be an in-law or second primary bedroom, since it has an enormous sitting area with entertainment center. Second floor, loft/library area is great for a quiet area to relax, read a book, sip your coffee or utilize the desk area for personal/business work with the killer view into the backyard. The finished English/walk-out basement has a, bar/kitchenette with fridge/freezer, ice maker, microwave, dishwasher and lots of cabinetry, eat in area, game area, 2 family room areas, exercise room, craft room, full bathroom with steam shower, fireplace, and even more storage. Nestled among the beautifully landscaped backyard oasis, on the expansive flagstone patio/outdoor grilling area you'll enjoy viewing wildlife/bird watching, sitting in the screened gazebo or swimming in the black bottom, salt water pool with diving board and water fall hot tub. The finished and heated four car garage has staircase to the basement, over 7 ft tall, cabinets. "Behind the scenes" amenities include three HVAC units, a generator, an extensive Eco water treatment system, back up sump pump. There is truly not a single detail that has been overlooked. Located within the St Charles school district in a private location that is also very convenient to area shopping and amenities. There are so many wonderful restaurants and boutiques in the surrounding area, as well as the beautiful Fox River with its miles of walking/biking trails. Adjacent to the Wayne Equestrian Riding Trails.
Contact an agent
Home facts
- Year built:2001
- Listing ID #:12395688
- Added:149 day(s) ago
- Updated:November 15, 2025 at 12:06 PM
Rooms and interior
- Bedrooms:5
- Total bathrooms:8
- Full bathrooms:6
- Half bathrooms:2
- Living area:7,714 sq. ft.
Heating and cooling
- Cooling:Central Air, Zoned
- Heating:Forced Air, Individual Room Controls, Natural Gas, Radiant, Sep Heating Systems - 2+, Zoned
Structure and exterior
- Roof:Shake
- Year built:2001
- Building area:7,714 sq. ft.
- Lot area:4.83 Acres
Schools
- High school:St Charles East High School
- Middle school:Wredling Middle School
- Elementary school:Anderson Elementary School
Finances and disclosures
- Price:$2,600,000
- Price per sq. ft.:$337.05
- Tax amount:$42,446 (2024)
New listings near 33W551 Hub Road
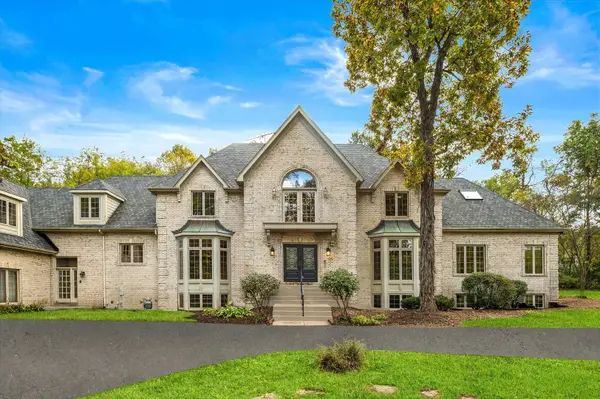 $1,299,000Active6 beds 9 baths9,596 sq. ft.
$1,299,000Active6 beds 9 baths9,596 sq. ft.5N847 Surrey Road, Wayne, IL 60184
MLS# 12389226Listed by: JAMESON SOTHEBY'S INTERNATIONAL REALTY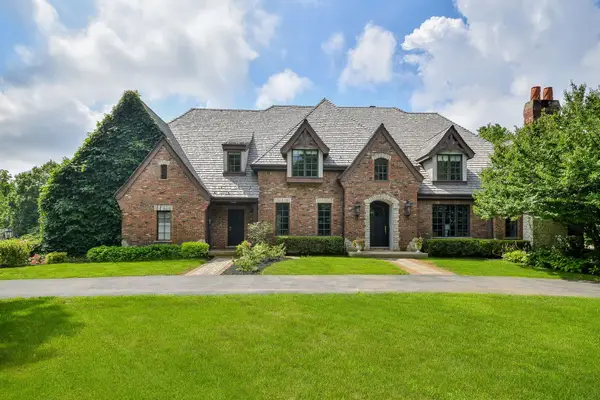 $2,450,000Pending6 beds 7 baths8,130 sq. ft.
$2,450,000Pending6 beds 7 baths8,130 sq. ft.34W791 Army Trail Road, Wayne, IL 60184
MLS# 12434195Listed by: @PROPERTIES CHRISTIES INTERNATIONAL REAL ESTATE $2,295,000Active8 beds 6 baths6,165 sq. ft.
$2,295,000Active8 beds 6 baths6,165 sq. ft.31w141 Army Trail Road, Wayne, IL 60184
MLS# 12326103Listed by: @PROPERTIES CHRISTIE'S INTERNATIONAL REAL ESTATE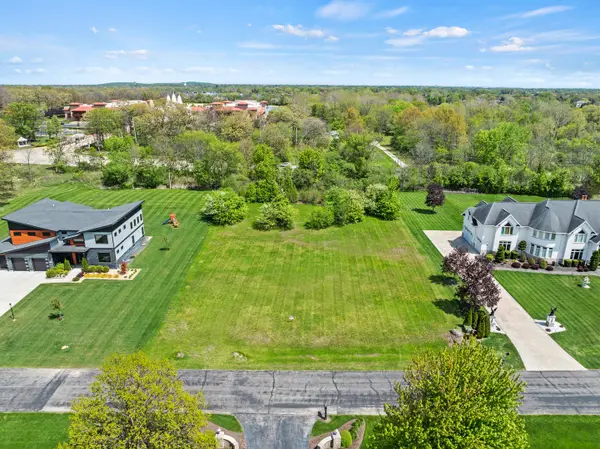 $265,000Active0 Acres
$265,000Active0 Acres4N707 White Oak Lane, Wayne, IL 60184
MLS# 12509747Listed by: REDFIN CORPORATION $6,499,000Active5 beds 6 baths10,820 sq. ft.
$6,499,000Active5 beds 6 baths10,820 sq. ft.34W093 Army Trail Road, Wayne, IL 60184
MLS# 12383701Listed by: @PROPERTIES CHRISTIE'S INTERNATIONAL REAL ESTATE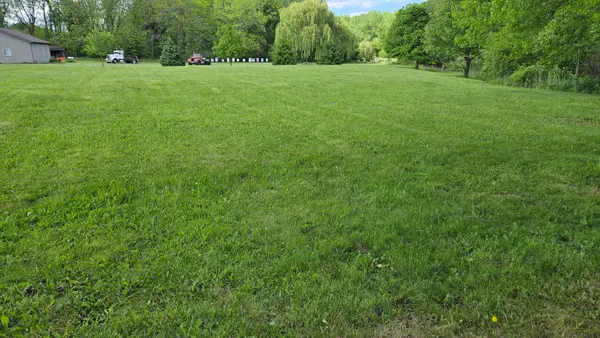 $189,900Pending1 Acres
$189,900Pending1 AcresLot 5 Anthony Court, Wayne, IL 60184
MLS# 12374389Listed by: RE/MAX LIBERTY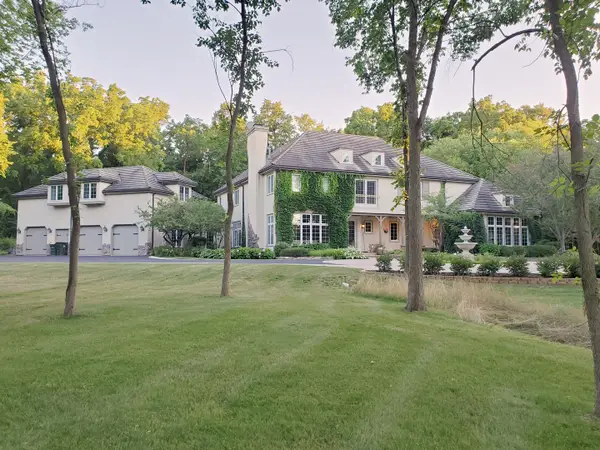 $3,195,000Active5 beds 7 baths8,700 sq. ft.
$3,195,000Active5 beds 7 baths8,700 sq. ft.Address Withheld By Seller, Wayne, IL 60184
MLS# 12307281Listed by: CENTURY 21 CIRCLE $1,295,000Active5 beds 5 baths6,404 sq. ft.
$1,295,000Active5 beds 5 baths6,404 sq. ft.33W349 Woodmere Lane, Wayne, IL 60184
MLS# 12280024Listed by: LPT REALTY $2,295,000Pending5 beds 7 baths7,924 sq. ft.
$2,295,000Pending5 beds 7 baths7,924 sq. ft.34W033 White Thorne Road, Wayne, IL 60184
MLS# 12480753Listed by: LPT REALTY
