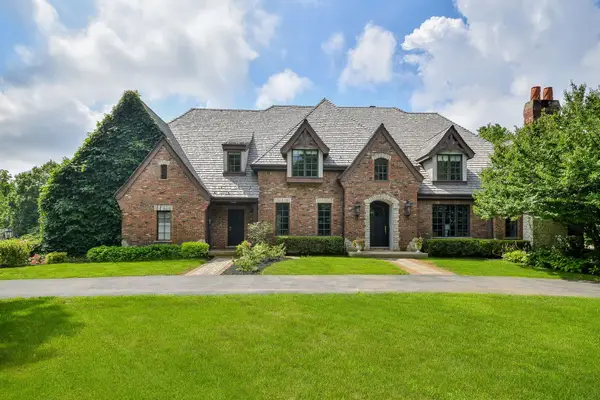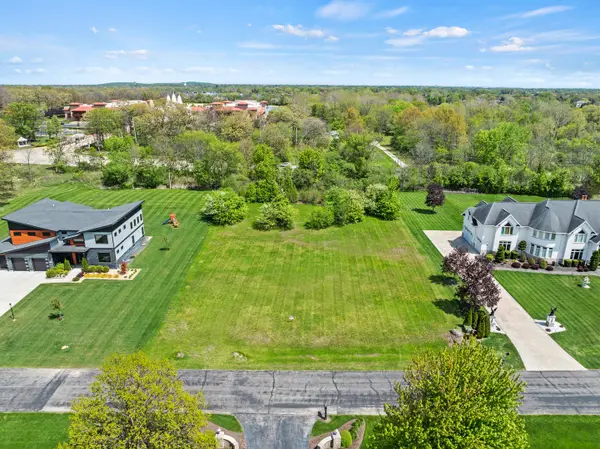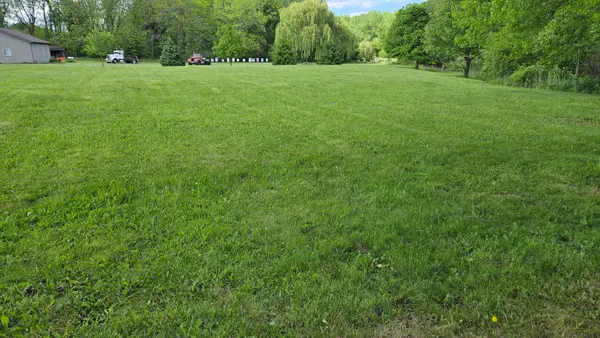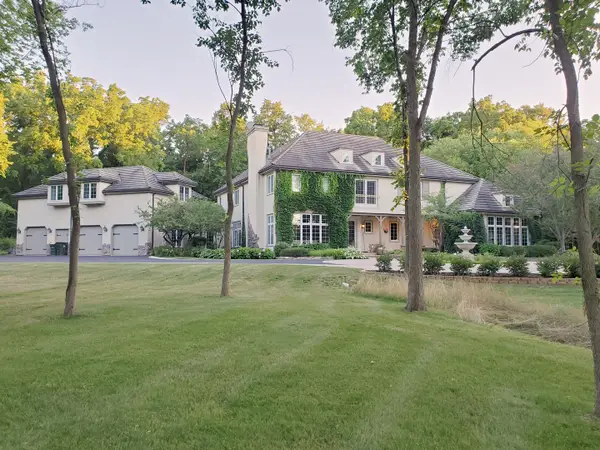4N453 Kingswood Court, Wayne, IL 60184
Local realty services provided by:Better Homes and Gardens Real Estate Star Homes
4N453 Kingswood Court,Wayne, IL 60184
$1,490,000
- 5 Beds
- 6 Baths
- 6,296 sq. ft.
- Single family
- Pending
Listed by:amy crane
Office:@properties christie's international real estate
MLS#:12453851
Source:MLSNI
Price summary
- Price:$1,490,000
- Price per sq. ft.:$236.66
- Monthly HOA dues:$94.42
About this home
REIMAGINED floorplan. If you think you know this home or this floorplan, think again! The owners have squeezed out every inch of space inside to make the absolute most of the wonderful, bright interior space. Walk up the bluestone steps to the double-door entry and into the wide open foyer, where you'll be in awe at the ingenuity of space design. Everything is new - doors, hardware, windows, HVAC, appliances . . . remodel done in 2021-2022 and it's fabulous! The kitchen, with two islands - 1 prep island with additional sink and garage, and 1 massive eat-at island, along with a breakfast area. office/music room with beautiful bay window and two sets of french doors. Behind each double door lower cabinet are pull-outs for ease of storage and retrieval. The GE Cafe and Profile appliances are beautiful and at the height of functionality. Separate dining room with a lovely bay window and incredible bespoke, built-in storage cabinetry for all your fine tableware and service pieces. Dry bar with wine refrigerator is perfectly positioned near the great room, with cathedral ceiling, new skylights and gas fireplace. Bedroom with full bath on main floor, laundry room has beautiful built-in lockers and storage and appliances are new with renovation. The 3-car garage is spacious and the height will allow one or more lifts, for the car enthusiast. Once upstairs you'll find yourself in the open loft/casual area with an overlook to the great room below, 3 additional bedrooms, each with spacious closets and its own bathroom, and the primary bedroom/bathroom suite. The dual-sided fireplace allows for a wonderful, spa-like experience, made even more opulent with the marble flooring, jacuzzi, shower with rainshower and wall shower, and the storage is incredible in this space. The closet? Well, you'll just have to see it! Outdoors you'll find an additional acre that's wide-open, giving you such privacy to enjoy the sport court (1/2 basketball and FULL pickleball) and all your outdoor activities. There's a greenhouse, raised garden beds (in pavers), new Trex decking with gazebo on deck, generator, beautiful, upscale landscaping, hardscape (bluestone, limestone and pavers), exterior lighting, irrigation system. This home is perfectly priced with a classic renovation already done for you. Call today for your private showing.
Contact an agent
Home facts
- Year built:1993
- Listing ID #:12453851
- Added:49 day(s) ago
- Updated:October 25, 2025 at 08:29 AM
Rooms and interior
- Bedrooms:5
- Total bathrooms:6
- Full bathrooms:5
- Half bathrooms:1
- Living area:6,296 sq. ft.
Heating and cooling
- Cooling:Central Air, Zoned
- Heating:Forced Air, Natural Gas, Sep Heating Systems - 2+
Structure and exterior
- Year built:1993
- Building area:6,296 sq. ft.
- Lot area:2 Acres
Schools
- High school:South Elgin High School
- Elementary school:Wayne Elementary School
Finances and disclosures
- Price:$1,490,000
- Price per sq. ft.:$236.66
- Tax amount:$19,153 (2024)
New listings near 4N453 Kingswood Court
 $1,225,000Pending5 beds 6 baths4,576 sq. ft.
$1,225,000Pending5 beds 6 baths4,576 sq. ft.30W260 White Oak Lane, Wayne, IL 60184
MLS# 12466959Listed by: RE/MAX ALL PRO - ST CHARLES $2,450,000Active6 beds 7 baths8,130 sq. ft.
$2,450,000Active6 beds 7 baths8,130 sq. ft.34W791 Army Trail Road, Wayne, IL 60184
MLS# 12434195Listed by: @PROPERTIES CHRISTIE'S INTERNATIONAL REAL ESTATE $2,295,000Active8 beds 6 baths6,165 sq. ft.
$2,295,000Active8 beds 6 baths6,165 sq. ft.31w141 Army Trail Road, Wayne, IL 60184
MLS# 12326103Listed by: @PROPERTIES CHRISTIE'S INTERNATIONAL REAL ESTATE $265,000Active0 Acres
$265,000Active0 Acres4N707 White Oak Lane, Wayne, IL 60184
MLS# 12466692Listed by: REDFIN CORPORATION $2,600,000Active5 beds 8 baths7,714 sq. ft.
$2,600,000Active5 beds 8 baths7,714 sq. ft.33W551 Hub Road, Wayne, IL 60184
MLS# 12395688Listed by: BAIRD & WARNER FOX VALLEY - GENEVA $6,499,000Active5 beds 6 baths10,820 sq. ft.
$6,499,000Active5 beds 6 baths10,820 sq. ft.34W093 Army Trail Road, Wayne, IL 60184
MLS# 12383701Listed by: @PROPERTIES CHRISTIE'S INTERNATIONAL REAL ESTATE $189,900Pending1 Acres
$189,900Pending1 AcresLot 5 Anthony Court, Wayne, IL 60184
MLS# 12374389Listed by: RE/MAX LIBERTY $3,195,000Active5 beds 7 baths8,700 sq. ft.
$3,195,000Active5 beds 7 baths8,700 sq. ft.Address Withheld By Seller, Wayne, IL 60184
MLS# 12307281Listed by: CENTURY 21 CIRCLE $1,295,000Active5 beds 5 baths6,404 sq. ft.
$1,295,000Active5 beds 5 baths6,404 sq. ft.33W349 Woodmere Lane, Wayne, IL 60184
MLS# 12280024Listed by: LPT REALTY
