33W349 Woodmere Lane, Wayne, IL 60184
Local realty services provided by:Better Homes and Gardens Real Estate Connections
33W349 Woodmere Lane,Wayne, IL 60184
$1,295,000
- 5 Beds
- 5 Baths
- 6,404 sq. ft.
- Single family
- Active
Listed by: michael lafido
Office: lpt realty
MLS#:12280024
Source:MLSNI
Price summary
- Price:$1,295,000
- Price per sq. ft.:$202.22
About this home
Tucked away at the very end of a private street, this HGTV-inspired luxury retreat is a showstopper! Completely reimagined with a high-end makeover, this 5-bedroom, 5-bathroom estate sits on over 5 secluded, wooded acres, offering the ultimate in privacy and serenity. Step inside and be blown away by the impressive two-story entry, stunning coffered ceilings, and gleaming hardwood floors. The gourmet chef's kitchen is nothing short of spectacular, featuring a fireplace, dual islands, brand-new high-end appliances, a reclaimed barnwood dining table, and two sets of French doors leading to a breathtaking all-season room overlooking the pool and lush grounds. From the elegant dining and living rooms to the versatile den and spacious family room, every inch of this home is designed for both grand entertaining and effortless everyday living. A custom laundry/mudroom-complete with a dog bath-adds to the home's thoughtful touches. Upstairs, the primary suite is a true retreat, boasting a luxury spa-like bathroom, dream walk-in closet, private sitting area, personal laundry room, and a private balcony. Every bedroom is incredibly spacious, ensuring comfort for all. Outside, this incredible estate is packed with amenities: a pool, gazebo, scenic pond, and a horse barn that could be transformed into the ultimate man cave or hobby space. With a new zoned HVAC, roof, water heater, and private well, all the major updates are done-just move in and start living your dream! This is a rare opportunity to own a secluded, luxury oasis-don't miss your chance to tour this 10+ home before it's gone!
Contact an agent
Home facts
- Year built:1963
- Listing ID #:12280024
- Added:281 day(s) ago
- Updated:November 15, 2025 at 12:06 PM
Rooms and interior
- Bedrooms:5
- Total bathrooms:5
- Full bathrooms:5
- Living area:6,404 sq. ft.
Heating and cooling
- Cooling:Central Air, Zoned
- Heating:Forced Air, Natural Gas, Sep Heating Systems - 2+, Zoned
Structure and exterior
- Roof:Asphalt
- Year built:1963
- Building area:6,404 sq. ft.
- Lot area:5.4 Acres
Schools
- High school:South Elgin High School
- Middle school:Kenyon Woods Middle School
- Elementary school:Wayne Elementary School
Utilities
- Sewer:Septic-Private
Finances and disclosures
- Price:$1,295,000
- Price per sq. ft.:$202.22
- Tax amount:$21,015 (2023)
New listings near 33W349 Woodmere Lane
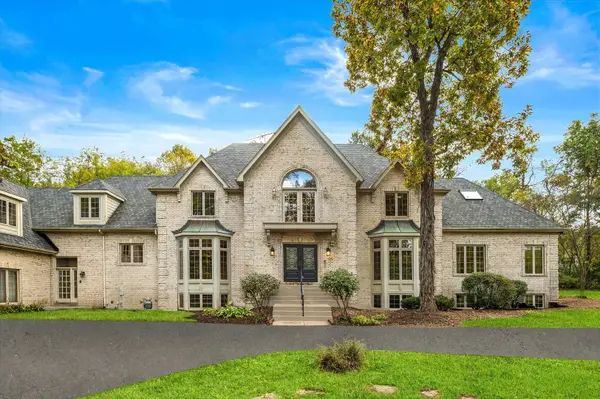 $1,299,000Active6 beds 9 baths9,596 sq. ft.
$1,299,000Active6 beds 9 baths9,596 sq. ft.5N847 Surrey Road, Wayne, IL 60184
MLS# 12389226Listed by: JAMESON SOTHEBY'S INTERNATIONAL REALTY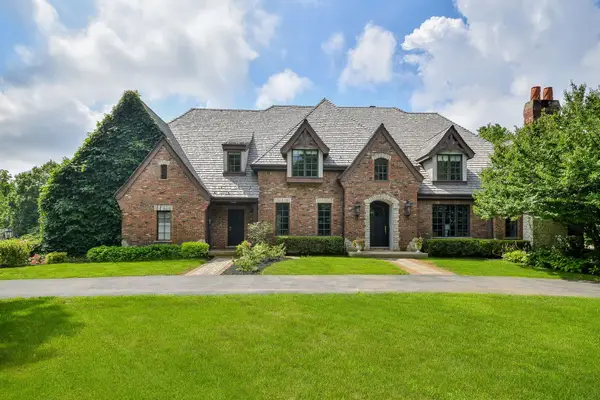 $2,450,000Pending6 beds 7 baths8,130 sq. ft.
$2,450,000Pending6 beds 7 baths8,130 sq. ft.34W791 Army Trail Road, Wayne, IL 60184
MLS# 12434195Listed by: @PROPERTIES CHRISTIES INTERNATIONAL REAL ESTATE $2,295,000Active8 beds 6 baths6,165 sq. ft.
$2,295,000Active8 beds 6 baths6,165 sq. ft.31w141 Army Trail Road, Wayne, IL 60184
MLS# 12326103Listed by: @PROPERTIES CHRISTIE'S INTERNATIONAL REAL ESTATE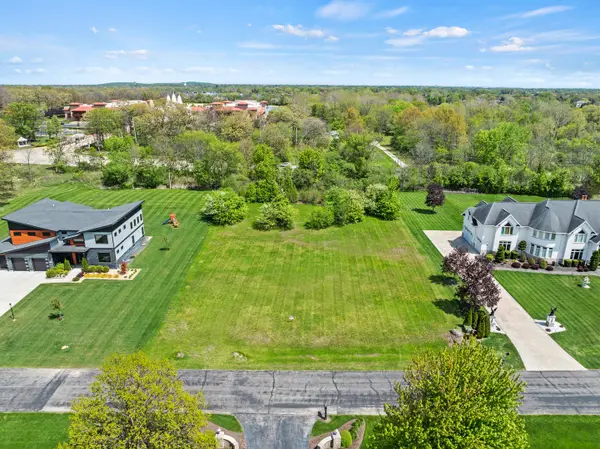 $265,000Active0 Acres
$265,000Active0 Acres4N707 White Oak Lane, Wayne, IL 60184
MLS# 12509747Listed by: REDFIN CORPORATION $2,600,000Active5 beds 8 baths7,714 sq. ft.
$2,600,000Active5 beds 8 baths7,714 sq. ft.33W551 Hub Road, Wayne, IL 60184
MLS# 12395688Listed by: BAIRD & WARNER FOX VALLEY - GENEVA $6,499,000Active5 beds 6 baths10,820 sq. ft.
$6,499,000Active5 beds 6 baths10,820 sq. ft.34W093 Army Trail Road, Wayne, IL 60184
MLS# 12383701Listed by: @PROPERTIES CHRISTIE'S INTERNATIONAL REAL ESTATE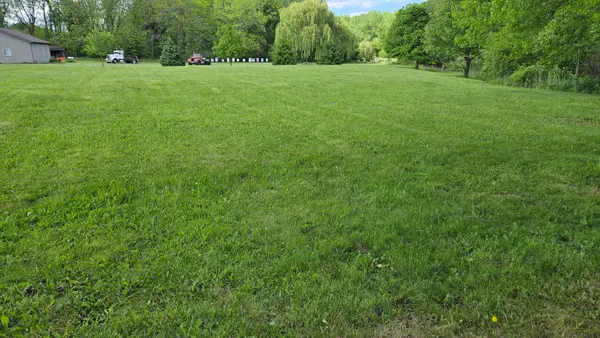 $189,900Pending1 Acres
$189,900Pending1 AcresLot 5 Anthony Court, Wayne, IL 60184
MLS# 12374389Listed by: RE/MAX LIBERTY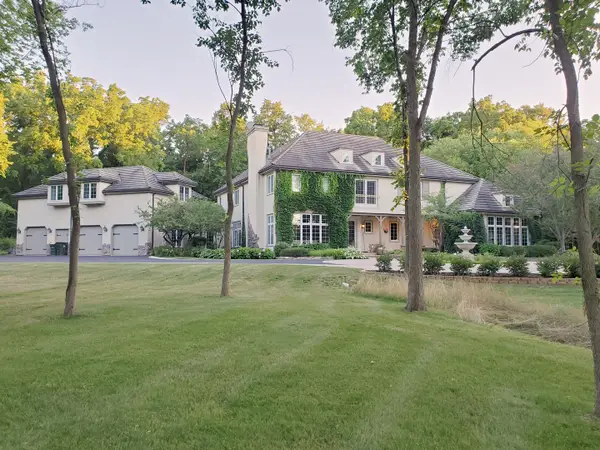 $3,195,000Active5 beds 7 baths8,700 sq. ft.
$3,195,000Active5 beds 7 baths8,700 sq. ft.Address Withheld By Seller, Wayne, IL 60184
MLS# 12307281Listed by: CENTURY 21 CIRCLE $2,295,000Pending5 beds 7 baths7,924 sq. ft.
$2,295,000Pending5 beds 7 baths7,924 sq. ft.34W033 White Thorne Road, Wayne, IL 60184
MLS# 12480753Listed by: LPT REALTY
