219 Settlers Place #901, West Dundee, IL 60118
Local realty services provided by:Better Homes and Gardens Real Estate Connections
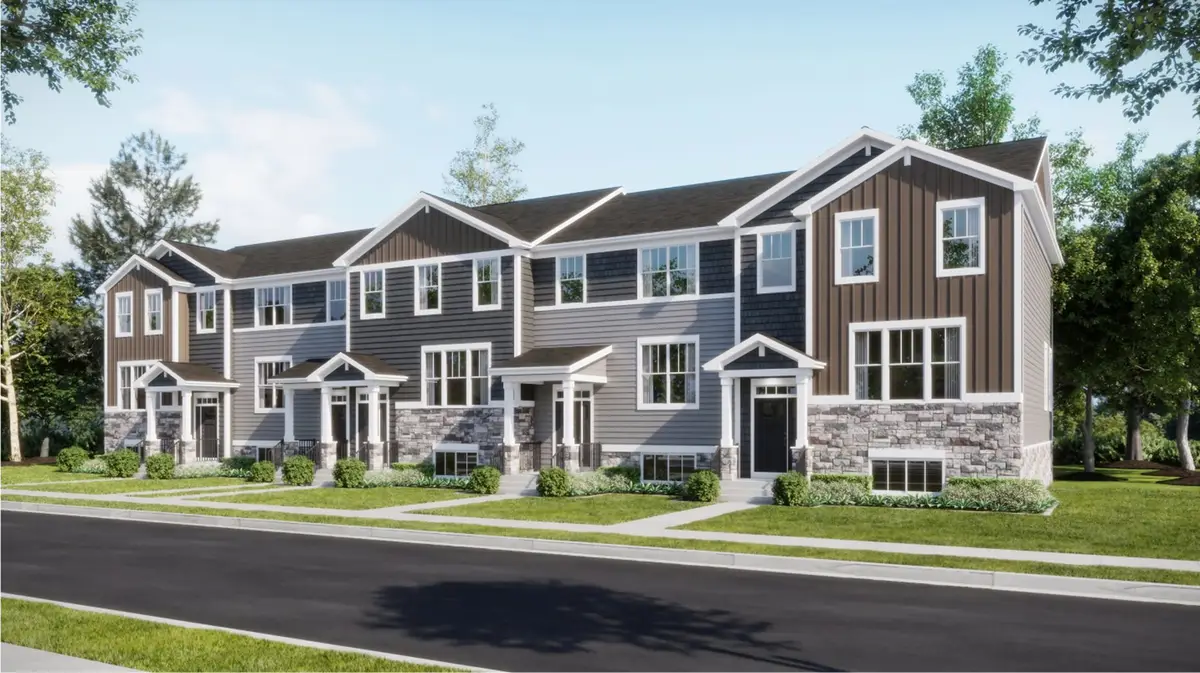
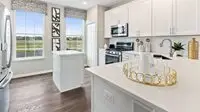

219 Settlers Place #901,West Dundee, IL 60118
$419,900
- 3 Beds
- 3 Baths
- 2,221 sq. ft.
- Townhouse
- Pending
Listed by:christine currey
Office:re/max all pro - st charles
MLS#:12347686
Source:MLSNI
Price summary
- Price:$419,900
- Price per sq. ft.:$189.06
- Monthly HOA dues:$249
About this home
Pre-Construction Pricing Available!! This NEW CONSTRUCTION Chelsea model is a three-story townhome with 3 bedrooms and 2.5 baths! The Chelsea model showcases a modern design with a versatile finished lower level...perfect for a study, rec room or play room! The first floor features an open-plan layout among the kitchen, dining room and living room, with sliding-glass doors opening out to a deck. Upstairs are two secondary bedrooms and an owner's suite with a private bathroom equipped with a walk-in shower and double bowl vanity. The fully appointed kitchen includes quartz countertops, a spacious single-bowl under mount sink, Aristokraft cabinets and stainless steel GE appliances. The homes will also feature LED surface mounted lighting, modern two panel interior doors and colonist trim, Decorative rails (per rail plan), vinyl wood plank flooring in the kitchen, foyer, bathrooms and laundry room, a garage door opener, 30 year architectural shingles and so much more, all of which are included with your new home at no additional cost!! Harvest View is surrounded by 4.6 acres of open space and detention ponds in West Dundee with convenient access to the Randall Road corridor and Randall Oaks. Don't miss your opportunity to be the first to purchase a home in this beautiful community!
Contact an agent
Home facts
- Year built:2024
- Listing Id #:12347686
- Added:272 day(s) ago
- Updated:August 13, 2025 at 07:39 AM
Rooms and interior
- Bedrooms:3
- Total bathrooms:3
- Full bathrooms:2
- Half bathrooms:1
- Living area:2,221 sq. ft.
Heating and cooling
- Cooling:Central Air
- Heating:Natural Gas
Structure and exterior
- Roof:Asphalt
- Year built:2024
- Building area:2,221 sq. ft.
Schools
- High school:Hampshire High School
- Middle school:Dundee Middle School
- Elementary school:Sleepy Hollow Elementary School
Utilities
- Water:Public
- Sewer:Public Sewer
Finances and disclosures
- Price:$419,900
- Price per sq. ft.:$189.06
New listings near 219 Settlers Place #901
- New
 $199,000Active0 Acres
$199,000Active0 Acres10 Chateau Drive, West Dundee, IL 60118
MLS# 12445396Listed by: MVG REAL ESTATE INC - New
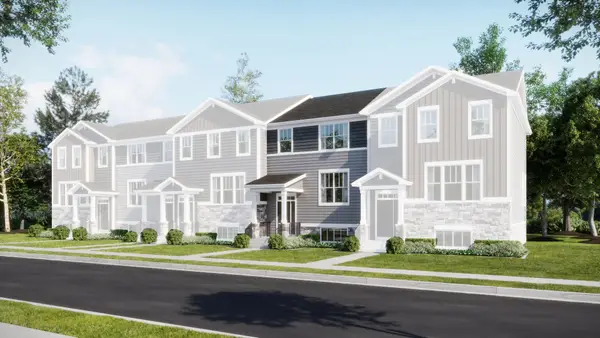 $369,900Active3 beds 3 baths1,764 sq. ft.
$369,900Active3 beds 3 baths1,764 sq. ft.103 Harvest Lane, West Dundee, IL 60118
MLS# 12431611Listed by: HOMESMART CONNECT LLC 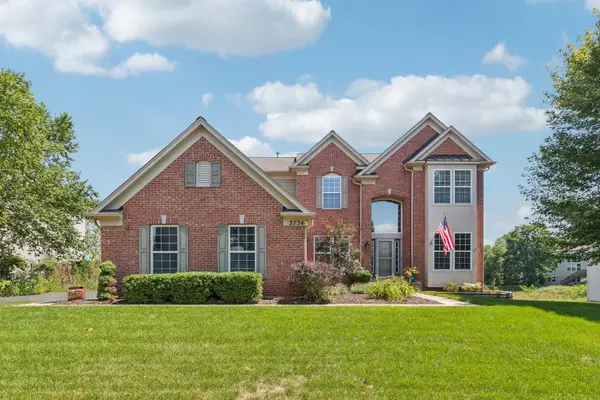 $519,998Pending4 beds 3 baths3,135 sq. ft.
$519,998Pending4 beds 3 baths3,135 sq. ft.2734 Carrington Drive, West Dundee, IL 60118
MLS# 12440381Listed by: REDFIN CORPORATION- New
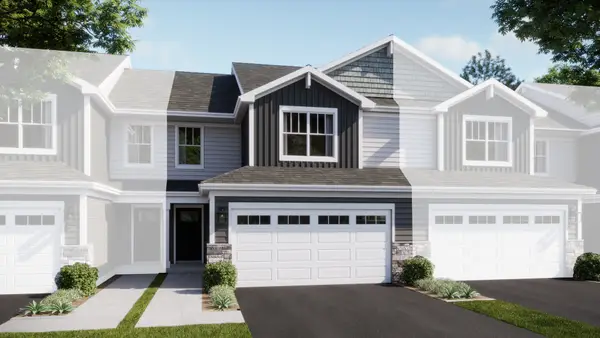 $362,640Active3 beds 3 baths1,767 sq. ft.
$362,640Active3 beds 3 baths1,767 sq. ft.906 Shagbark Lane, West Dundee, IL 60118
MLS# 12433811Listed by: HOMESMART CONNECT LLC 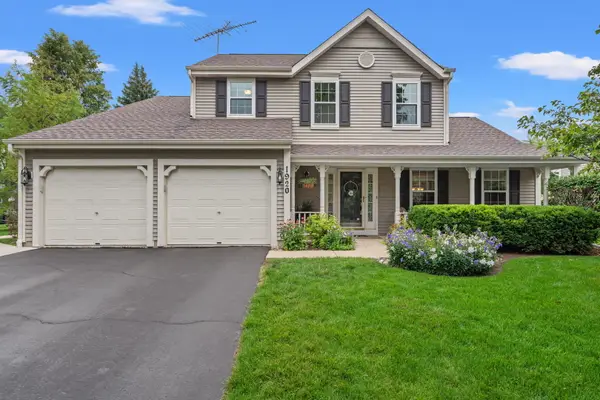 $385,000Pending4 beds 3 baths2,025 sq. ft.
$385,000Pending4 beds 3 baths2,025 sq. ft.1920 Glenmoor Drive, West Dundee, IL 60118
MLS# 12412299Listed by: KELLER WILLIAMS SUCCESS REALTY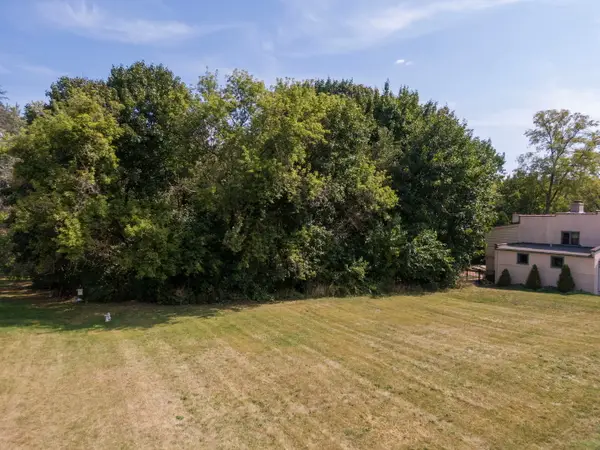 $175,000Active0.5 Acres
$175,000Active0.5 AcresLot 1 View Street, West Dundee, IL 60118
MLS# 12433925Listed by: RE/MAX ALL PRO - ST CHARLES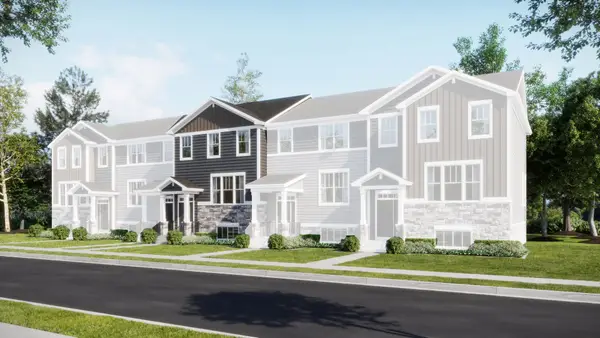 $401,499Active3 beds 3 baths2,221 sq. ft.
$401,499Active3 beds 3 baths2,221 sq. ft.105 Harvest Lane, West Dundee, IL 60118
MLS# 12433970Listed by: HOMESMART CONNECT LLC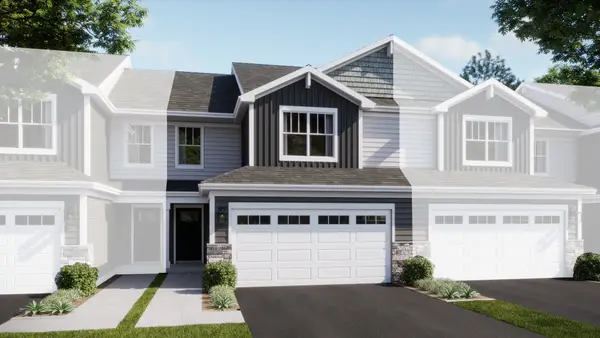 $359,000Pending3 beds 3 baths1,767 sq. ft.
$359,000Pending3 beds 3 baths1,767 sq. ft.902 Shagbark Lane, West Dundee, IL 60118
MLS# 12433793Listed by: HOMESMART CONNECT LLC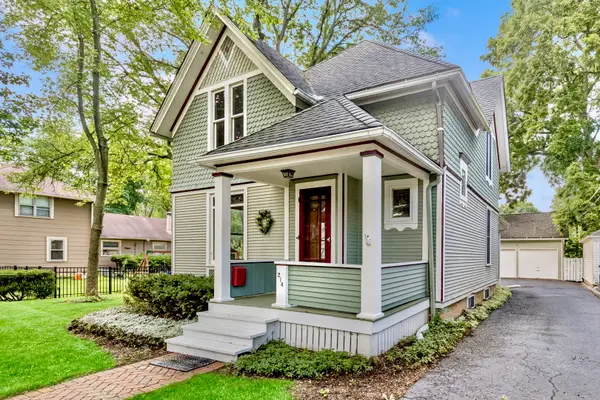 $384,900Pending4 beds 2 baths1,572 sq. ft.
$384,900Pending4 beds 2 baths1,572 sq. ft.214 S 7th Street, West Dundee, IL 60118
MLS# 12433169Listed by: BAIRD & WARNER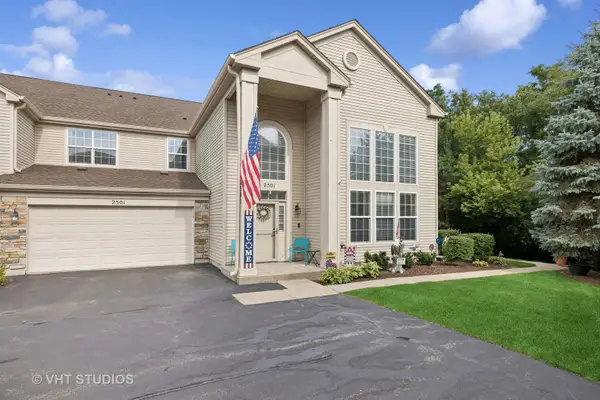 $349,900Active2 beds 3 baths1,805 sq. ft.
$349,900Active2 beds 3 baths1,805 sq. ft.2501 Oak Drive, West Dundee, IL 60118
MLS# 12407898Listed by: BAIRD & WARNER REAL ESTATE - ALGONQUIN

