2599 Oak Drive #2599, West Dundee, IL 60118
Local realty services provided by:Better Homes and Gardens Real Estate Star Homes
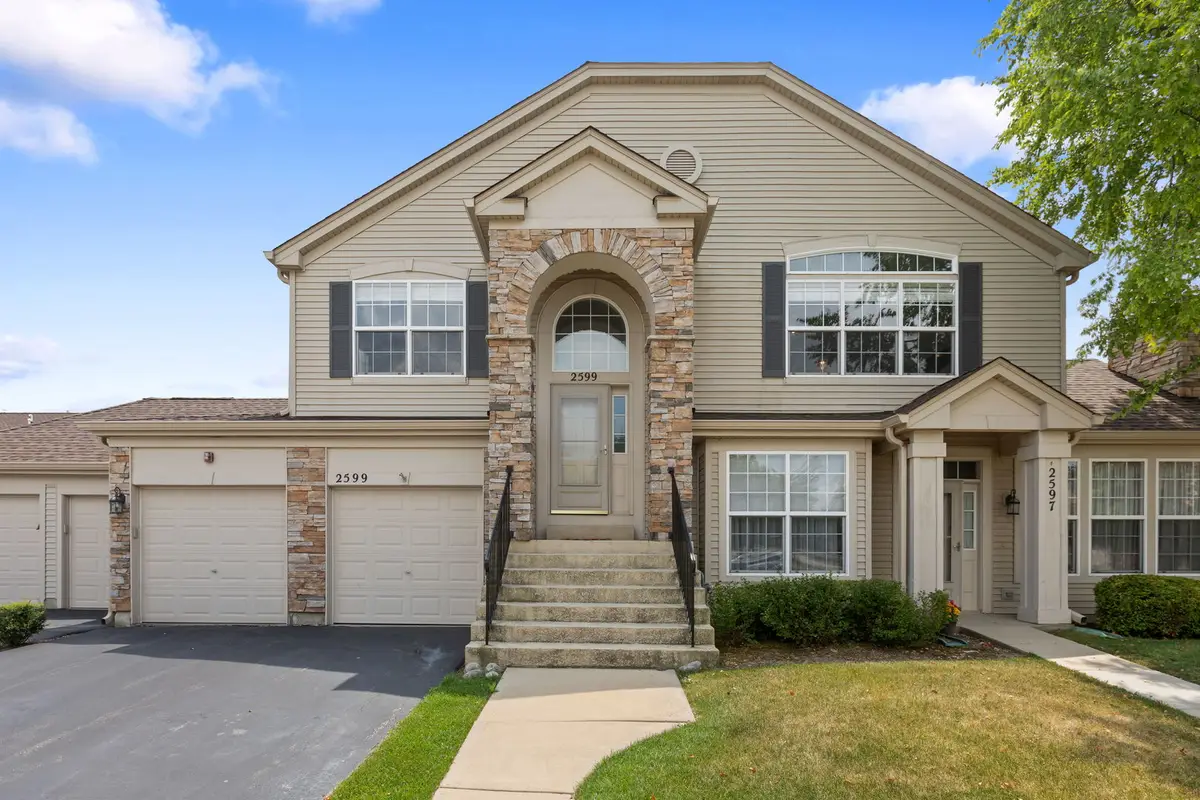


2599 Oak Drive #2599,West Dundee, IL 60118
$340,000
- 2 Beds
- 2 Baths
- 1,984 sq. ft.
- Condominium
- Active
Upcoming open houses
- Sun, Aug 1701:00 pm - 03:00 pm
Listed by:steven johnson
Office:coldwell banker realty
MLS#:12412794
Source:MLSNI
Price summary
- Price:$340,000
- Price per sq. ft.:$171.37
- Monthly HOA dues:$356
About this home
This immaculate, updated home is truly stunning. With nearly 2,000 square feet, you'll feel comfortable with plenty of space for living and for storage. The first thing you'll notice is how huge the family room is, with plenty of space for your biggest sectional couch. You'll appreciate how much natural light it gets and the tall, dramatic vaulted ceilings. The kitchen is spacious too, with plenty of cabinet and granite counter-top space including the coffee bar on the side (cabinets and hardware updated in 2024). The kitchen also features newer appliances (2021). The kitchen opens up into the dining room, with upgraded light fixtures and plenty of space for an over-sized dining room table. Off the dining room you'll find a private balcony, overlooking greenery perfect for relaxing on summer evenings. The master suite features a very spacious room, 2 walk-in closets, and a private bathroom featuring a new double vanity sink (2024), and a separate soaking tub and shower. The spare bedroom is also quite large and has a walk-in closet as well. The spare bathroom has been tastefully upgraded with modern finishes and updated cabinetry and hardware. This home also features in-unit washer & dryer, attached 2-car garage, new furnace & AC (2023), new roof (2024), new light fixtures (2021) and more. Great location- just minutes from I-90, shopping and restaurants, and downtown Dundee.
Contact an agent
Home facts
- Year built:2004
- Listing Id #:12412794
- Added:35 day(s) ago
- Updated:August 13, 2025 at 03:37 PM
Rooms and interior
- Bedrooms:2
- Total bathrooms:2
- Full bathrooms:2
- Living area:1,984 sq. ft.
Heating and cooling
- Cooling:Central Air
- Heating:Forced Air, Natural Gas
Structure and exterior
- Roof:Asphalt
- Year built:2004
- Building area:1,984 sq. ft.
Schools
- High school:H D Jacobs High School
- Middle school:Dundee Middle School
- Elementary school:Dundee Highlands Elementary Scho
Utilities
- Water:Public
- Sewer:Public Sewer
Finances and disclosures
- Price:$340,000
- Price per sq. ft.:$171.37
- Tax amount:$6,016 (2023)
New listings near 2599 Oak Drive #2599
- New
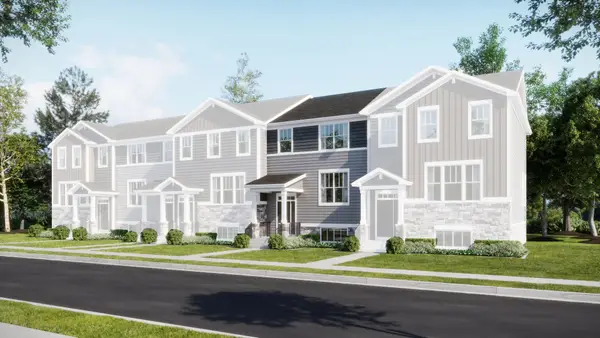 $369,900Active3 beds 3 baths1,764 sq. ft.
$369,900Active3 beds 3 baths1,764 sq. ft.103 Harvest Lane, West Dundee, IL 60118
MLS# 12431611Listed by: HOMESMART CONNECT LLC 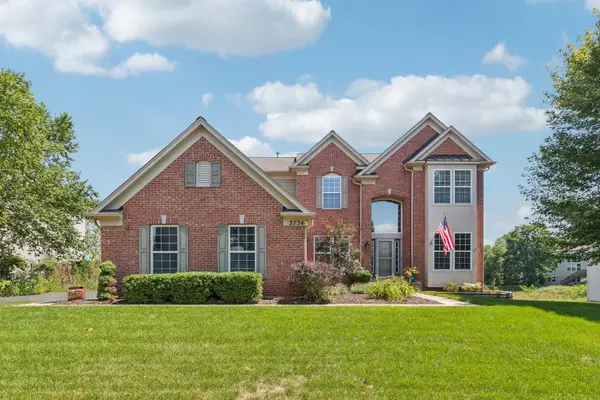 $519,998Pending4 beds 3 baths3,135 sq. ft.
$519,998Pending4 beds 3 baths3,135 sq. ft.2734 Carrington Drive, West Dundee, IL 60118
MLS# 12440381Listed by: REDFIN CORPORATION- New
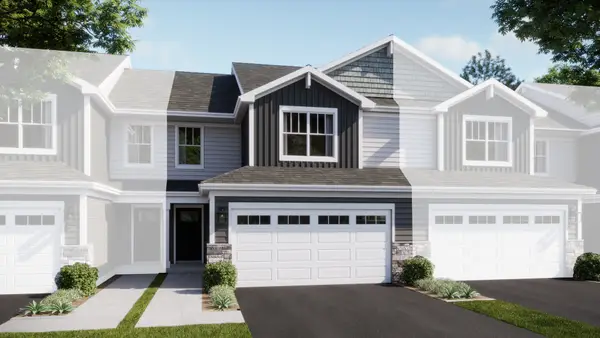 $362,640Active3 beds 3 baths1,767 sq. ft.
$362,640Active3 beds 3 baths1,767 sq. ft.906 Shagbark Lane, West Dundee, IL 60118
MLS# 12433811Listed by: HOMESMART CONNECT LLC 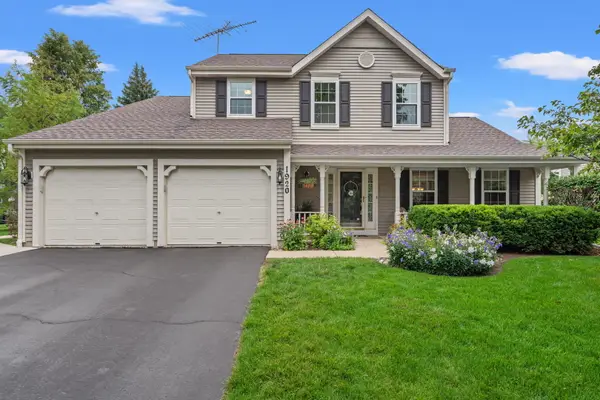 $385,000Pending4 beds 3 baths2,025 sq. ft.
$385,000Pending4 beds 3 baths2,025 sq. ft.1920 Glenmoor Drive, West Dundee, IL 60118
MLS# 12412299Listed by: KELLER WILLIAMS SUCCESS REALTY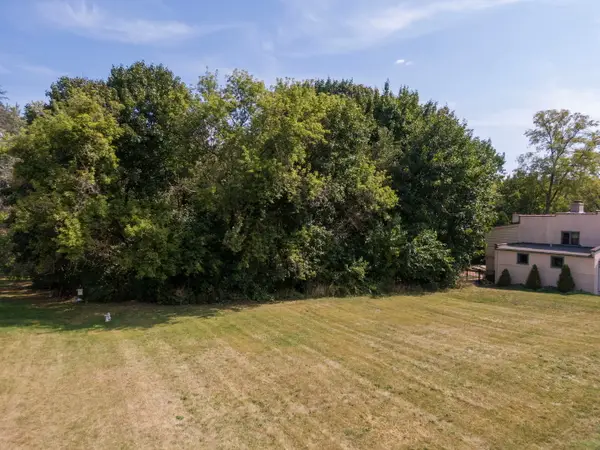 $175,000Active0.5 Acres
$175,000Active0.5 AcresLot 1 View Street, West Dundee, IL 60118
MLS# 12433925Listed by: RE/MAX ALL PRO - ST CHARLES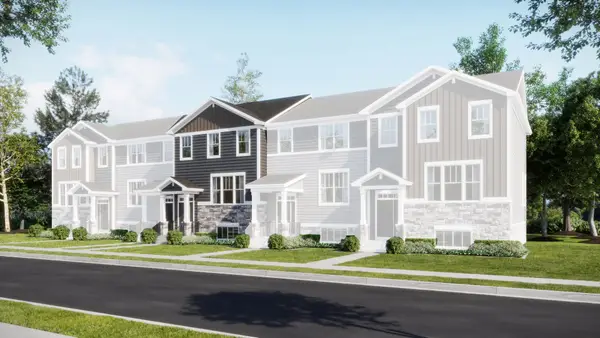 $401,499Active3 beds 3 baths2,221 sq. ft.
$401,499Active3 beds 3 baths2,221 sq. ft.105 Harvest Lane, West Dundee, IL 60118
MLS# 12433970Listed by: HOMESMART CONNECT LLC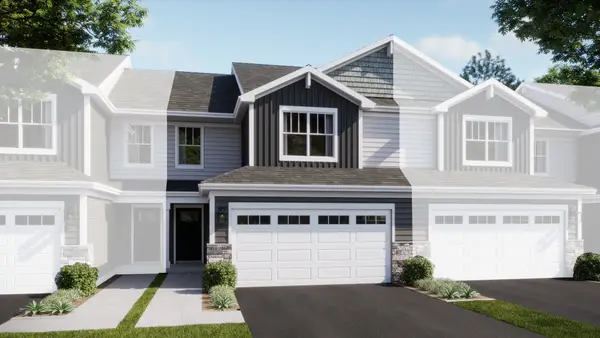 $359,000Pending3 beds 3 baths1,767 sq. ft.
$359,000Pending3 beds 3 baths1,767 sq. ft.902 Shagbark Lane, West Dundee, IL 60118
MLS# 12433793Listed by: HOMESMART CONNECT LLC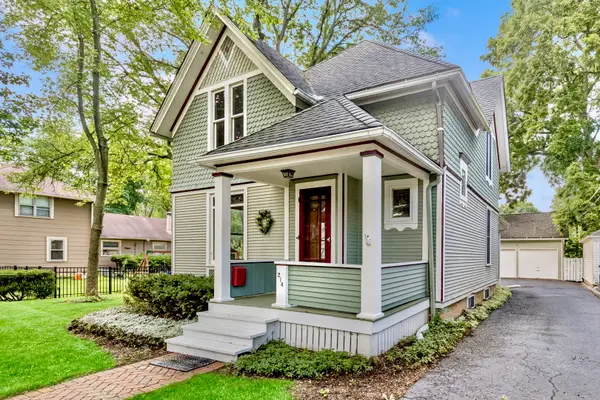 $384,900Pending4 beds 2 baths1,572 sq. ft.
$384,900Pending4 beds 2 baths1,572 sq. ft.214 S 7th Street, West Dundee, IL 60118
MLS# 12433169Listed by: BAIRD & WARNER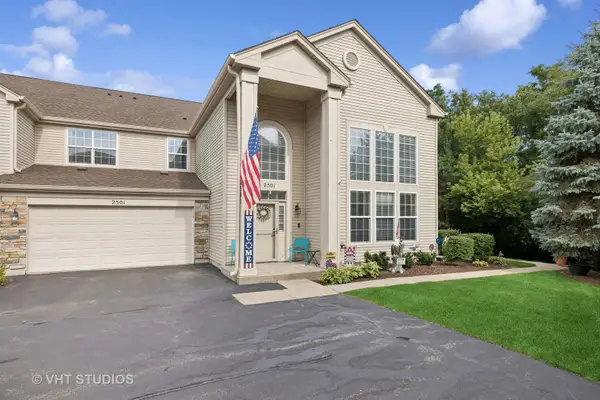 $349,900Active2 beds 3 baths1,805 sq. ft.
$349,900Active2 beds 3 baths1,805 sq. ft.2501 Oak Drive, West Dundee, IL 60118
MLS# 12407898Listed by: BAIRD & WARNER REAL ESTATE - ALGONQUIN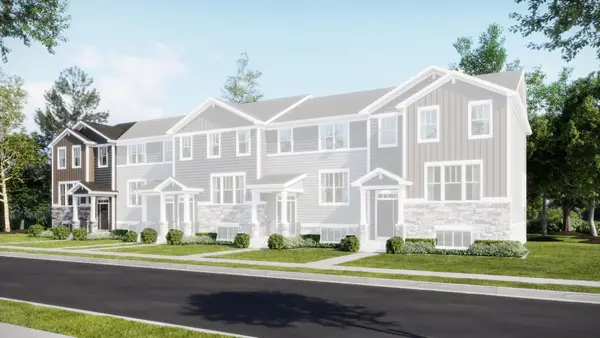 $420,000Pending3 beds 3 baths2,039 sq. ft.
$420,000Pending3 beds 3 baths2,039 sq. ft.229 Settlers Place, West Dundee, IL 60118
MLS# 12429656Listed by: HOMESMART CONNECT LLC

