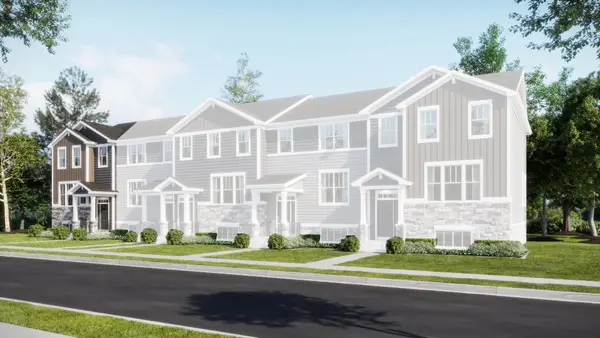844 Village Quarter Road #A5, West Dundee, IL 60118
Local realty services provided by:Better Homes and Gardens Real Estate Connections
844 Village Quarter Road #A5,West Dundee, IL 60118
$194,000
- 2 Beds
- 1 Baths
- 845 sq. ft.
- Condominium
- Active
Listed by:michelle gassensmith
Office:real broker, llc.
MLS#:12390097
Source:MLSNI
Price summary
- Price:$194,000
- Price per sq. ft.:$229.59
- Monthly HOA dues:$318
About this home
Beautifully updated 2 bed, 1 bath garden unit in rarely available Brickton Court Subdivision. Includes garage space (with separate PIN), assigned parking, and large private storage unit. Renovated top to bottom with new carpet, upgraded laminate flooring, trim, doors, paint, and lighting. Kitchen features Corian solid-surface counters, large island, new cabinets, refrigerator, dishwasher, and disposal. Open layout to dining area-great for entertaining! Updated bath with new flooring, vanity, tub, toilet, and mirror. Spacious living room with new entryway flooring. Two generously sized bedrooms. Laundry room accessible from unit. Quiet cul-de-sac with charming stone walkways and gardens. HOA includes heat, water, garbage, snow, lawn care, and insurance. Walk to downtown West Dundee, Fox River, trails, parks, and more. Easy access to I-90 and Randall Rd. Investor friendly-rentals allowed with no restrictions!
Contact an agent
Home facts
- Year built:1969
- Listing ID #:12390097
- Added:105 day(s) ago
- Updated:September 25, 2025 at 01:28 PM
Rooms and interior
- Bedrooms:2
- Total bathrooms:1
- Full bathrooms:1
- Living area:845 sq. ft.
Heating and cooling
- Heating:Baseboard
Structure and exterior
- Roof:Asphalt
- Year built:1969
- Building area:845 sq. ft.
Schools
- High school:Dundee-Crown High School
- Middle school:Dundee Middle School
- Elementary school:Dundee Highlands Elementary Scho
Utilities
- Water:Public
- Sewer:Public Sewer
Finances and disclosures
- Price:$194,000
- Price per sq. ft.:$229.59
- Tax amount:$2,404 (2024)
New listings near 844 Village Quarter Road #A5
- New
 $429,000Active4 beds 3 baths2,444 sq. ft.
$429,000Active4 beds 3 baths2,444 sq. ft.503 Edinburgh Lane, West Dundee, IL 60118
MLS# 12479986Listed by: COMPASS - New
 $469,900Active4 beds 3 baths2,646 sq. ft.
$469,900Active4 beds 3 baths2,646 sq. ft.36W251 Oak Hill Drive, West Dundee, IL 60118
MLS# 12439254Listed by: CENTURY 21 CIRCLE - New
 $349,499Active3 beds 3 baths1,764 sq. ft.
$349,499Active3 beds 3 baths1,764 sq. ft.237 Settlers Place, West Dundee, IL 60118
MLS# 12479127Listed by: HOMESMART CONNECT LLC - New
 $409,999Active3 beds 3 baths2,039 sq. ft.
$409,999Active3 beds 3 baths2,039 sq. ft.231 Settlers Place, West Dundee, IL 60118
MLS# 12433856Listed by: HOMESMART CONNECT LLC  $435,000Pending4 beds 3 baths2,320 sq. ft.
$435,000Pending4 beds 3 baths2,320 sq. ft.496 Edinburgh Lane, West Dundee, IL 60118
MLS# 12470114Listed by: FATHOM REALTY IL LLC $344,449Active3 beds 3 baths1,764 sq. ft.
$344,449Active3 beds 3 baths1,764 sq. ft.227 Harvest Lane, West Dundee, IL 60118
MLS# 12468664Listed by: HOMESMART CONNECT LLC $425,000Active2 beds 2 baths1,988 sq. ft.
$425,000Active2 beds 2 baths1,988 sq. ft.2622 Chesire Court, West Dundee, IL 60118
MLS# 12452759Listed by: BAIRD & WARNER $348,299Pending3 beds 3 baths1,764 sq. ft.
$348,299Pending3 beds 3 baths1,764 sq. ft.223 Settlers Place, West Dundee, IL 60118
MLS# 12461836Listed by: HOMESMART CONNECT LLC $362,940Pending3 beds 3 baths1,767 sq. ft.
$362,940Pending3 beds 3 baths1,767 sq. ft.825 Lindsay Lane, West Dundee, IL 60118
MLS# 12461934Listed by: HOMESMART CONNECT LLC $164,900Pending2 beds 2 baths968 sq. ft.
$164,900Pending2 beds 2 baths968 sq. ft.Address Withheld By Seller, West Dundee, IL 60118
MLS# 12458550Listed by: ADVOCATE REALTY
