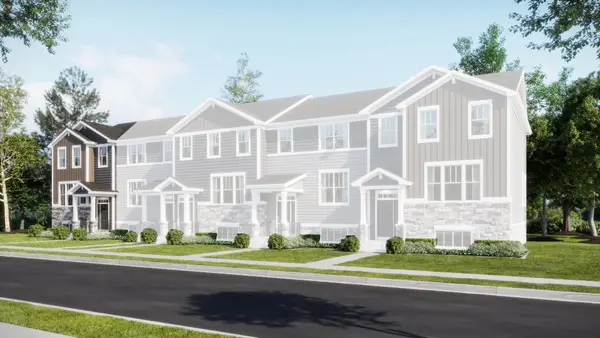924 Shagbark Lane, West Dundee, IL 60118
Local realty services provided by:Better Homes and Gardens Real Estate Connections
924 Shagbark Lane,West Dundee, IL 60118
$391,990
- 3 Beds
- 3 Baths
- 1,840 sq. ft.
- Townhouse
- Pending
Listed by:christine currey
Office:re/max all pro - st charles
MLS#:12349310
Source:MLSNI
Price summary
- Price:$391,990
- Price per sq. ft.:$213.04
- Monthly HOA dues:$249
About this home
PRE-CONSTRUCTION PRICING! MOVE IN SEPTEMBER 2025! Check-out this beautiful Charlotte model at brand NEW Hickory Glen community in West Dundee! It's a two-story townhome and the largest design in the Traditional collection. The first floor features an open-concept floorplan among the great Room, dining room and kitchen and a patio for outdoor living. Upstairs are two secondary bedrooms and an owner's suite with a private bathroom featuring a walk-in shower, double bowl vanity AND a spacious walk-in closet. The fully appointed kitchen includes quartz countertops, spacious single-bowl under mount sink, Aristokraft cabinets and stainless steel GE appliances. The homes also feature LED surface mounted lighting, modern two panel interior doors and colonist trim, Decorative rails (per rail plan), a garage door opener, 30 year architectural shingles and so much more, all of which are included with your new home at no additional cost! Hickory Glen is a new community of townhomes now selling in West Dundee, IL. Downtown West Dundee is just a four-minute drive from the community, making it easy to enjoy a night out. Homeowners will also enjoy plenty of local shopping, dining and entertainment options at Spring Hill Mall along Route 31. There's no shortage of outdoor fun at nearby Huffman Park, featuring sport courts, a splash pad, a skatepark and a playground. Don't miss your opportunity to be one of the first to purchase a home in this beautiful NEW community!
Contact an agent
Home facts
- Year built:2025
- Listing ID #:12349310
- Added:151 day(s) ago
- Updated:September 25, 2025 at 07:28 PM
Rooms and interior
- Bedrooms:3
- Total bathrooms:3
- Full bathrooms:2
- Half bathrooms:1
- Living area:1,840 sq. ft.
Heating and cooling
- Cooling:Central Air
- Heating:Natural Gas
Structure and exterior
- Roof:Asphalt
- Year built:2025
- Building area:1,840 sq. ft.
Schools
- High school:H D Jacobs High School
- Middle school:Dundee Middle School
- Elementary school:Dundee Highlands Elementary Scho
Utilities
- Water:Public
- Sewer:Public Sewer
Finances and disclosures
- Price:$391,990
- Price per sq. ft.:$213.04
New listings near 924 Shagbark Lane
- New
 $429,000Active4 beds 3 baths2,444 sq. ft.
$429,000Active4 beds 3 baths2,444 sq. ft.503 Edinburgh Lane, West Dundee, IL 60118
MLS# 12479986Listed by: COMPASS - New
 $469,900Active4 beds 3 baths2,646 sq. ft.
$469,900Active4 beds 3 baths2,646 sq. ft.36W251 Oak Hill Drive, West Dundee, IL 60118
MLS# 12439254Listed by: CENTURY 21 CIRCLE - New
 $349,499Active3 beds 3 baths1,764 sq. ft.
$349,499Active3 beds 3 baths1,764 sq. ft.237 Settlers Place, West Dundee, IL 60118
MLS# 12479127Listed by: HOMESMART CONNECT LLC - New
 $409,999Active3 beds 3 baths2,039 sq. ft.
$409,999Active3 beds 3 baths2,039 sq. ft.231 Settlers Place, West Dundee, IL 60118
MLS# 12433856Listed by: HOMESMART CONNECT LLC  $435,000Pending4 beds 3 baths2,320 sq. ft.
$435,000Pending4 beds 3 baths2,320 sq. ft.496 Edinburgh Lane, West Dundee, IL 60118
MLS# 12470114Listed by: FATHOM REALTY IL LLC $344,449Active3 beds 3 baths1,764 sq. ft.
$344,449Active3 beds 3 baths1,764 sq. ft.227 Harvest Lane, West Dundee, IL 60118
MLS# 12468664Listed by: HOMESMART CONNECT LLC $425,000Active2 beds 2 baths1,988 sq. ft.
$425,000Active2 beds 2 baths1,988 sq. ft.2622 Chesire Court, West Dundee, IL 60118
MLS# 12452759Listed by: BAIRD & WARNER $348,299Pending3 beds 3 baths1,764 sq. ft.
$348,299Pending3 beds 3 baths1,764 sq. ft.223 Settlers Place, West Dundee, IL 60118
MLS# 12461836Listed by: HOMESMART CONNECT LLC $362,940Pending3 beds 3 baths1,767 sq. ft.
$362,940Pending3 beds 3 baths1,767 sq. ft.825 Lindsay Lane, West Dundee, IL 60118
MLS# 12461934Listed by: HOMESMART CONNECT LLC $164,900Pending2 beds 2 baths968 sq. ft.
$164,900Pending2 beds 2 baths968 sq. ft.Address Withheld By Seller, West Dundee, IL 60118
MLS# 12458550Listed by: ADVOCATE REALTY
