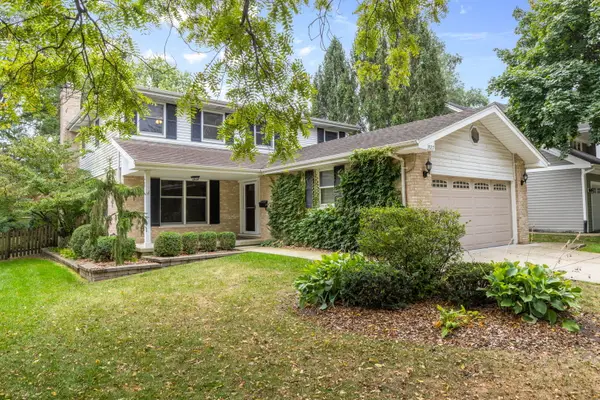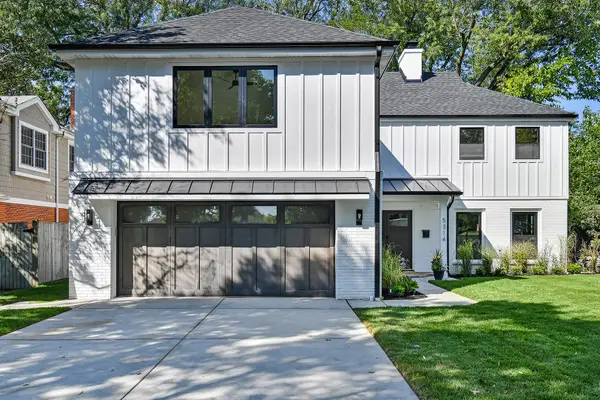1318 Reid Street, Western Springs, IL 60558
Local realty services provided by:Better Homes and Gardens Real Estate Star Homes
1318 Reid Street,Western Springs, IL 60558
$1,469,000
- 4 Beds
- 6 Baths
- 3,677 sq. ft.
- Single family
- Pending
Upcoming open houses
- Sun, Sep 2812:00 pm - 02:00 pm
Listed by:karoline whittaker
Office:@properties christie's international real estate
MLS#:12476683
Source:MLSNI
Price summary
- Price:$1,469,000
- Price per sq. ft.:$399.51
About this home
Situated on a quiet, tree-lined street in Old Town Western Springs, just moments from downtown, this impeccably updated all-brick residence at 1318 Reid Street offers a rare opportunity to enjoy refined living in one of the area's most desirable neighborhoods. Combining classic architectural charm with sophisticated modern updates, this home, having undergone major renovations in 2023, is thoughtfully designed for both grand-scale entertaining and comfortable everyday living. Step inside to a welcoming foyer highlighted by a sweeping curved staircase, setting the tone for the home's elegant interior. The gracious formal dining room and inviting living room, complete with a fireplace, offer ideal spaces for hosting, while the heart of the home is the fully renovated gourmet kitchen. Featuring top-of-the-line Thermador appliances, a large center island, custom cabinetry, double ovens, and both a walk-in and butler's pantry, this chef's kitchen flows seamlessly into a warm and stylish family room accented by a redesigned fireplace and custom built-ins. Sliding glass doors open to an expansive stone patio with two separate entertaining areas and a built-in natural gas line, perfect for al fresco dining and outdoor gatherings. A custom mudroom area connects the main living area to the extra-deep 3-car garage, offering both practicality and style. Upstairs, soaring 10- and 12-foot ceilings create an airy, light-filled ambiance. The second level includes four spacious bedrooms, four full bathrooms, and a newly expanded laundry room. The luxurious primary suite is a private retreat, boasting two generous walk-in closets, a separate sitting area, and a newly renovated spa-inspired bathroom with heated floors, dual vanities, a large soaking tub, and high-end designer finishes. The fully finished lower level adds incredible versatility, offering a second family room, a cozy fireplace, a full bath, a large recreation space, a dedicated game or dining area, and a secondary exterior access for added convenience. Throughout the home, you'll find rich hardwood floors, custom lighting, vaulted and tray ceilings, and oversized windows that flood the space with natural light. Perfectly located just a short walk to downtown shops, restaurants, Spring Rock Park, award-winning schools (John Laidlaw and McClure), a pool, and the Metra station, this exceptional property delivers the ultimate blend of luxury, location, and lifestyle. Welcome to 1318 Reid Street-Western Springs living at its finest.
Contact an agent
Home facts
- Year built:2002
- Listing ID #:12476683
- Added:2 day(s) ago
- Updated:September 28, 2025 at 11:40 AM
Rooms and interior
- Bedrooms:4
- Total bathrooms:6
- Full bathrooms:5
- Half bathrooms:1
- Living area:3,677 sq. ft.
Heating and cooling
- Cooling:Central Air
- Heating:Forced Air, Natural Gas, Sep Heating Systems - 2+, Zoned
Structure and exterior
- Roof:Asphalt
- Year built:2002
- Building area:3,677 sq. ft.
- Lot area:0.15 Acres
Schools
- High school:Lyons Twp High School
- Middle school:Mcclure Junior High School
- Elementary school:John Laidlaw Elementary School
Utilities
- Water:Shared Well
- Sewer:Public Sewer
Finances and disclosures
- Price:$1,469,000
- Price per sq. ft.:$399.51
- Tax amount:$24,246 (2023)
New listings near 1318 Reid Street
- Open Sun, 12 to 2pmNew
 $899,000Active4 beds 3 baths2,671 sq. ft.
$899,000Active4 beds 3 baths2,671 sq. ft.3927 Linden Avenue, Western Springs, IL 60558
MLS# 12479872Listed by: COLDWELL BANKER REALTY  $750,000Pending0 Acres
$750,000Pending0 Acres4331 Franklin Avenue, Western Springs, IL 60558
MLS# 12480312Listed by: @PROPERTIES CHRISTIE'S INTERNATIONAL REAL ESTATE $800,000Pending0 Acres
$800,000Pending0 Acres4321 Franklin Avenue, Western Springs, IL 60558
MLS# 12480289Listed by: @PROPERTIES CHRISTIE'S INTERNATIONAL REAL ESTATE- New
 $2,499,000Active6 beds 7 baths7,200 sq. ft.
$2,499,000Active6 beds 7 baths7,200 sq. ft.4320 Howard Avenue, Western Springs, IL 60558
MLS# 12480267Listed by: @PROPERTIES CHRISTIE'S INTERNATIONAL REAL ESTATE - New
 $339,000Active3 beds 2 baths1,583 sq. ft.
$339,000Active3 beds 2 baths1,583 sq. ft.5808 Wolf Road #3, Western Springs, IL 60558
MLS# 12480057Listed by: KOMAR - Open Sun, 11am to 1pmNew
 $1,600,000Active4 beds 5 baths
$1,600,000Active4 beds 5 baths5406 Grand Avenue, Western Springs, IL 60558
MLS# 12446229Listed by: COMPASS - New
 $395,000Active3 beds 2 baths2,441 sq. ft.
$395,000Active3 beds 2 baths2,441 sq. ft.4228 Western Avenue, Western Springs, IL 60558
MLS# 12479553Listed by: @PROPERTIES CHRISTIE'S INTERNATIONAL REAL ESTATE - New
 $699,000Active3 beds 2 baths1,748 sq. ft.
$699,000Active3 beds 2 baths1,748 sq. ft.4612 Johnson Avenue, Western Springs, IL 60558
MLS# 12476750Listed by: COLDWELL BANKER REAL ESTATE GROUP - New
 $1,448,000Active5 beds 4 baths4,755 sq. ft.
$1,448,000Active5 beds 4 baths4,755 sq. ft.5314 Franklin Avenue, Western Springs, IL 60558
MLS# 12475095Listed by: HOME MAX PROPERTIES
