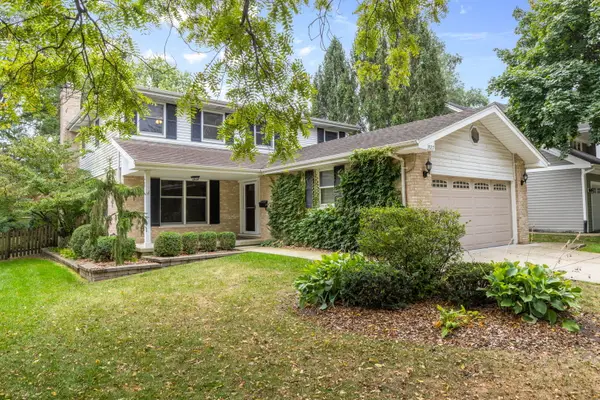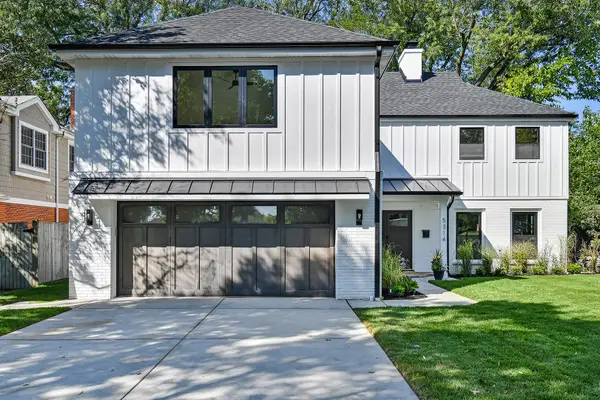5406 Grand Avenue, Western Springs, IL 60558
Local realty services provided by:Better Homes and Gardens Real Estate Connections
Upcoming open houses
- Sat, Sep 2712:00 pm - 02:00 pm
- Sun, Sep 2811:00 am - 01:00 pm
Listed by:katharine waddell
Office:compass
MLS#:12446229
Source:MLSNI
Price summary
- Price:$1,600,000
About this home
Impeccably maintained and beautifully renovated, this brick and cedar home pairs timeless design with modern sophistication at every turn. From the moment you enter, the grand two-story foyer opens to light-filled living and dining spaces adorned with custom built-ins and expansive windows that overlook the beautifully landscaped front and back yard. The stunning kitchen is the heart of the home, anchored by two custom islands that create an incredible entertaining hub and offer the perfect balance of function and style. All new high-end appliances, a marble backsplash, and an expansive walk-in pantry complete this chef's dream space, which flows seamlessly into the breakfast/dining area and inviting family room. A private office provides a quiet work-from-home option, while the true mudroom with custom lockers and direct access to the oversized attached garage ensures everyday convenience. Upstairs, four spacious bedrooms and three full bathrooms include a remarkable primary suite with a dream-worthy walk-in closet and a luxurious renovated bath with dual vanities, an oversized shower, and premium Kohler finishes. One of the additional upstairs full baths has also been thoughtfully renovated, adding to the home's turnkey appeal. The finished lower level offers an expansive recreation room, a flexible playroom or bedroom, a full bath, and an extraordinary amount of storage. Additionally the unfinished attic presents exciting potential for future expansion or simply great storage space! Outdoor living is equally impressive with two patios, a charming pergola, and manicured landscaping on a deep lot in a highly sought-after Western Springs location.
Contact an agent
Home facts
- Year built:2000
- Listing ID #:12446229
- Added:2 day(s) ago
- Updated:September 26, 2025 at 07:43 PM
Rooms and interior
- Bedrooms:4
- Total bathrooms:5
- Full bathrooms:4
- Half bathrooms:1
Heating and cooling
- Cooling:Central Air
- Heating:Forced Air, Natural Gas, Zoned
Structure and exterior
- Roof:Asphalt
- Year built:2000
Schools
- High school:Lyons Twp High School
- Middle school:Mcclure Junior High School
- Elementary school:Forest Hills Elementary School
Utilities
- Water:Public
- Sewer:Public Sewer
Finances and disclosures
- Price:$1,600,000
- Tax amount:$22,234 (2023)
New listings near 5406 Grand Avenue
- Open Sun, 12 to 2pmNew
 $1,469,000Active4 beds 6 baths3,677 sq. ft.
$1,469,000Active4 beds 6 baths3,677 sq. ft.1318 Reid Street, Western Springs, IL 60558
MLS# 12476683Listed by: @PROPERTIES CHRISTIE'S INTERNATIONAL REAL ESTATE - Open Sat, 10am to 12pmNew
 $899,000Active4 beds 3 baths2,671 sq. ft.
$899,000Active4 beds 3 baths2,671 sq. ft.3927 Linden Avenue, Western Springs, IL 60558
MLS# 12479872Listed by: COLDWELL BANKER REALTY  $750,000Pending0 Acres
$750,000Pending0 Acres4331 Franklin Avenue, Western Springs, IL 60558
MLS# 12480312Listed by: @PROPERTIES CHRISTIE'S INTERNATIONAL REAL ESTATE $800,000Pending0 Acres
$800,000Pending0 Acres4321 Franklin Avenue, Western Springs, IL 60558
MLS# 12480289Listed by: @PROPERTIES CHRISTIE'S INTERNATIONAL REAL ESTATE- New
 $2,499,000Active6 beds 7 baths7,200 sq. ft.
$2,499,000Active6 beds 7 baths7,200 sq. ft.4320 Howard Avenue, Western Springs, IL 60558
MLS# 12480267Listed by: @PROPERTIES CHRISTIE'S INTERNATIONAL REAL ESTATE - Open Sat, 10am to 12pmNew
 $339,000Active3 beds 2 baths1,583 sq. ft.
$339,000Active3 beds 2 baths1,583 sq. ft.5808 Wolf Road #3, Western Springs, IL 60558
MLS# 12480057Listed by: KOMAR - New
 $395,000Active3 beds 2 baths2,441 sq. ft.
$395,000Active3 beds 2 baths2,441 sq. ft.4228 Western Avenue, Western Springs, IL 60558
MLS# 12479553Listed by: @PROPERTIES CHRISTIE'S INTERNATIONAL REAL ESTATE - Open Sat, 10:30am to 1pmNew
 $760,000Active3 beds 2 baths1,748 sq. ft.
$760,000Active3 beds 2 baths1,748 sq. ft.4612 Johnson Avenue, Western Springs, IL 60558
MLS# 12476750Listed by: COLDWELL BANKER REAL ESTATE GROUP - New
 $1,448,000Active5 beds 4 baths4,755 sq. ft.
$1,448,000Active5 beds 4 baths4,755 sq. ft.5314 Franklin Avenue, Western Springs, IL 60558
MLS# 12475095Listed by: HOME MAX PROPERTIES
