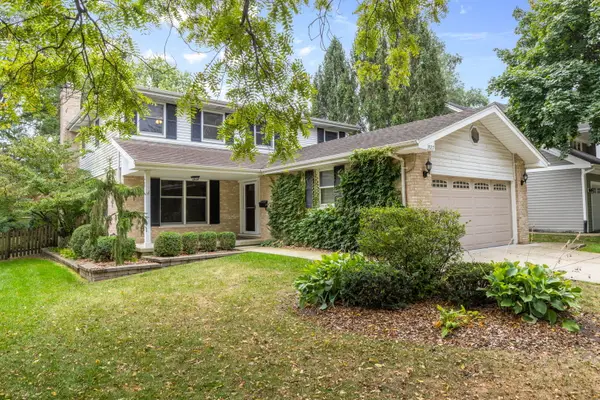5314 Franklin Avenue, Western Springs, IL 60558
Local realty services provided by:Better Homes and Gardens Real Estate Star Homes
5314 Franklin Avenue,Western Springs, IL 60558
$1,448,000
- 5 Beds
- 4 Baths
- 4,755 sq. ft.
- Single family
- Active
Listed by:rasa mitkus
Office:home max properties
MLS#:12475095
Source:MLSNI
Price summary
- Price:$1,448,000
- Price per sq. ft.:$304.52
About this home
Your Dream Home in Western Springs Awaits. A rare opportunity to own a remarkable residence, completely rebuilt in 2025 with two new additions that blend timeless elegance and modern sophistication. Every element has been thoughtfully reimagined with the highest standards of design, quality, and comfort. From the moment you arrive, the warmth and character of this home set the tone. Inside, sunlit living spaces, oak-engineered hardwood floors, and floor-to-ceiling windows create a seamless flow. The living room, anchored by a limestone fireplace, opens to the heart of the home - a bespoke chef's kitchen. With an oversized island, custom inset cabinetry, designer fixtures, and a suite of luxury appliances, it is both an entertainer's dream and a culinary masterpiece. The grand dining room, framed by premium windows, extends naturally to two paver-brick patios for effortless indoor-outdoor living. The primary suite is a sanctuary, featuring tray ceilings, expansive walk-in closets, and a spa-inspired bath with a freestanding soaking tub, glass-enclosed shower, and dual vanities. Four additional bedrooms and two impeccably appointed bathrooms offer comfort and style for family and guests alike. The lower level provides versatile recreation space, while the pristine two-car attached garage with attic storage adds both convenience and functionality. With brand-new electrical, plumbing, HVAC, roof, windows, and doors, this residence offers the rare combination of modern luxury and peace of mind. Just steps from downtown Western Springs' dining, boutique shopping, and award-winning schools, this property delivers the perfect balance of suburban tranquility and vibrant convenience. Opportunities like this are few and far between. Schedule your private showing today and claim the lifestyle you deserve - before it's gone.
Contact an agent
Home facts
- Listing ID #:12475095
- Added:7 day(s) ago
- Updated:September 25, 2025 at 01:28 PM
Rooms and interior
- Bedrooms:5
- Total bathrooms:4
- Full bathrooms:3
- Half bathrooms:1
- Living area:4,755 sq. ft.
Heating and cooling
- Cooling:Central Air
- Heating:Natural Gas
Structure and exterior
- Roof:Asphalt
- Building area:4,755 sq. ft.
Schools
- High school:Lyons Twp High School
- Middle school:Highlands Middle School
- Elementary school:Highlands Elementary School
Utilities
- Sewer:Public Sewer
Finances and disclosures
- Price:$1,448,000
- Price per sq. ft.:$304.52
- Tax amount:$11,803 (2023)
New listings near 5314 Franklin Avenue
- New
 $1,469,000Active4 beds 6 baths3,677 sq. ft.
$1,469,000Active4 beds 6 baths3,677 sq. ft.1318 Reid Street, Western Springs, IL 60558
MLS# 12476683Listed by: @PROPERTIES CHRISTIE'S INTERNATIONAL REAL ESTATE - Open Sat, 10am to 12pmNew
 $899,000Active4 beds 3 baths2,671 sq. ft.
$899,000Active4 beds 3 baths2,671 sq. ft.3927 Linden Avenue, Western Springs, IL 60558
MLS# 12479872Listed by: COLDWELL BANKER REALTY  $750,000Pending0 Acres
$750,000Pending0 Acres4331 Franklin Avenue, Western Springs, IL 60558
MLS# 12480312Listed by: @PROPERTIES CHRISTIE'S INTERNATIONAL REAL ESTATE $800,000Pending0 Acres
$800,000Pending0 Acres4321 Franklin Avenue, Western Springs, IL 60558
MLS# 12480289Listed by: @PROPERTIES CHRISTIE'S INTERNATIONAL REAL ESTATE- New
 $2,499,000Active6 beds 7 baths7,200 sq. ft.
$2,499,000Active6 beds 7 baths7,200 sq. ft.4320 Howard Avenue, Western Springs, IL 60558
MLS# 12480267Listed by: @PROPERTIES CHRISTIE'S INTERNATIONAL REAL ESTATE - Open Sat, 10am to 12pmNew
 $339,000Active3 beds 2 baths1,583 sq. ft.
$339,000Active3 beds 2 baths1,583 sq. ft.5808 Wolf Road #3, Western Springs, IL 60558
MLS# 12480057Listed by: KOMAR - Open Sat, 12 to 2pmNew
 $1,600,000Active5 beds 5 baths
$1,600,000Active5 beds 5 baths5406 Grand Avenue, Western Springs, IL 60558
MLS# 12446229Listed by: COMPASS - New
 $395,000Active3 beds 2 baths2,441 sq. ft.
$395,000Active3 beds 2 baths2,441 sq. ft.4228 Western Avenue, Western Springs, IL 60558
MLS# 12479553Listed by: @PROPERTIES CHRISTIE'S INTERNATIONAL REAL ESTATE - New
 $760,000Active3 beds 2 baths1,748 sq. ft.
$760,000Active3 beds 2 baths1,748 sq. ft.4612 Johnson Avenue, Western Springs, IL 60558
MLS# 12476750Listed by: COLDWELL BANKER REAL ESTATE GROUP
