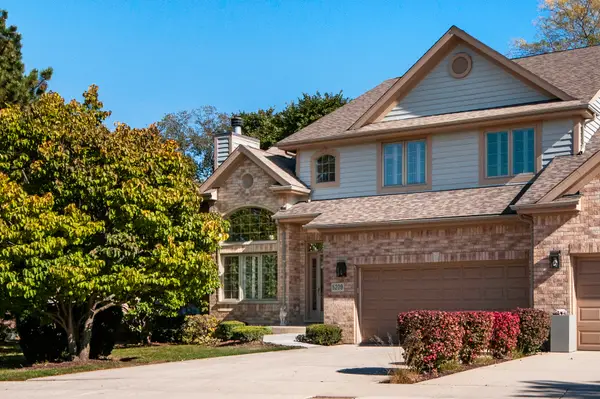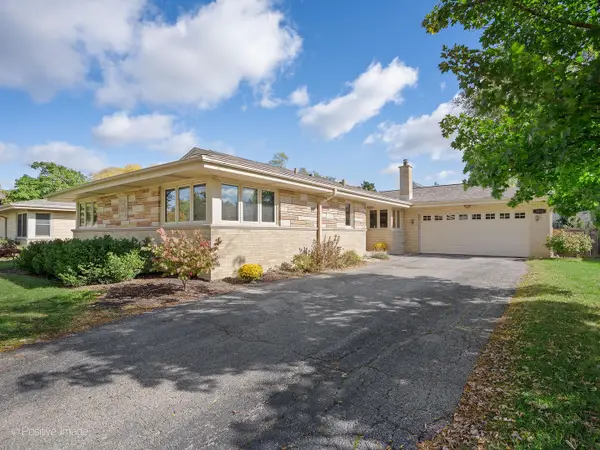215 45th Street, Western Springs, IL 60558
Local realty services provided by:Better Homes and Gardens Real Estate Connections
215 45th Street,Western Springs, IL 60558
$995,000
- 4 Beds
- 3 Baths
- 2,167 sq. ft.
- Single family
- Pending
Listed by: azin amiran
Office: jameson sotheby's intl realty
MLS#:12508375
Source:MLSNI
Price summary
- Price:$995,000
- Price per sq. ft.:$459.16
About this home
BRAND NEW REMODELED home, nestled on a tree-lined street within the highly sought-after Western Springs School District 101 and Lyons Township School District 204!!! This MAGNIFICENT 4 Bed / 2.1 Bath home features impeccable modern finishes, a driveway that extends from the street to the side 2-car garage with an adjacent parking pad for additional vehicles, stunning hardwood floors throughout, a MASSIVE basement ready for an additional family room - perfect for family movie nights and recreational purposes, an expansive SCREENED-IN PORCH with a PRIVATE backyard offering the ultimate space for outdoor entertaining right off the living room/kitchen. Upon entry, the elegant foyer with a grand staircase leads you to the main floor. The main floor showcases an array of spaces, including an oversized living room with a lounge area that leads to a screened-in porch, an entertainment-sized dining room, and a half bath with modern finishes. The chef's kitchen boasts custom full-height cabinetry, a breakfast bar, quartz countertops with full-height backsplash, and NEW stainless steel appliances, along with ample storage. The second floor offers 4 exceptionally large-sized bedrooms on one floor!!! The ENORMOUS primary private retreat includes abundant natural light, a spacious walk-in closet, and a spa-inspired primary bathroom with a dual vanity, walk-in shower, and beautiful designer finishes. 3 ADDITIONAL spacious bedrooms and a full bathroom are also located on this level. The EXPANSIVE lower level is ideal for both relaxation and entertaining, with a family room along with plenty of storage space. Situated in an unbeatable location, this home offers easy access to numerous parks, Mariano's grocery store, Petite Vie Brasserie, Davanti Enoteca, the Western Springs Train Station, and just a few minutes from EVERYTHING LA GRANGE HAS TO OFFER - as well as walking distance to BOTH Lyons Township campuses.
Contact an agent
Home facts
- Year built:1967
- Listing ID #:12508375
- Added:6 day(s) ago
- Updated:November 12, 2025 at 03:28 PM
Rooms and interior
- Bedrooms:4
- Total bathrooms:3
- Full bathrooms:2
- Half bathrooms:1
- Living area:2,167 sq. ft.
Heating and cooling
- Cooling:Central Air
- Heating:Natural Gas
Structure and exterior
- Year built:1967
- Building area:2,167 sq. ft.
Schools
- High school:Lyons Twp High School
- Middle school:Mcclure Junior High School
- Elementary school:Field Park Elementary School
Utilities
- Water:Shared Well
- Sewer:Public Sewer
Finances and disclosures
- Price:$995,000
- Price per sq. ft.:$459.16
- Tax amount:$14,010 (2023)
New listings near 215 45th Street
- New
 $2,350,000Active6 beds 6 baths5,277 sq. ft.
$2,350,000Active6 beds 6 baths5,277 sq. ft.Address Withheld By Seller, Western Springs, IL 60558
MLS# 12478843Listed by: REAL BROKER, LLC - New
 $379,900Active0.26 Acres
$379,900Active0.26 Acres4068 Western Avenue, Western Springs, IL 60558
MLS# 12514783Listed by: BERKSHIRE HATHAWAY HOMESERVICES CHICAGO - New
 $379,900Active3 beds 2 baths2,000 sq. ft.
$379,900Active3 beds 2 baths2,000 sq. ft.4068 Western Avenue, Western Springs, IL 60558
MLS# 12514787Listed by: BERKSHIRE HATHAWAY HOMESERVICES CHICAGO - New
 $1,298,000Active5 beds 4 baths4,755 sq. ft.
$1,298,000Active5 beds 4 baths4,755 sq. ft.5314 Franklin Avenue, Western Springs, IL 60558
MLS# 12513159Listed by: HOME MAX PROPERTIES  $839,000Pending4 beds 4 baths2,363 sq. ft.
$839,000Pending4 beds 4 baths2,363 sq. ft.1400 Oak Street, Western Springs, IL 60558
MLS# 12509074Listed by: @PROPERTIES CHRISTIE'S INTERNATIONAL REAL ESTATE $489,000Pending3 beds 2 baths1,219 sq. ft.
$489,000Pending3 beds 2 baths1,219 sq. ft.4432 Harvey Avenue, Western Springs, IL 60558
MLS# 12510211Listed by: @PROPERTIES CHRISTIE'S INTERNATIONAL REAL ESTATE $3,200,000Active6 beds 7 baths5,171 sq. ft.
$3,200,000Active6 beds 7 baths5,171 sq. ft.4736 Grand Avenue, Western Springs, IL 60558
MLS# 12492032Listed by: @PROPERTIES CHRISTIE'S INTERNATIONAL REAL ESTATE $695,000Pending4 beds 3 baths2,896 sq. ft.
$695,000Pending4 beds 3 baths2,896 sq. ft.5209 Commonwealth Avenue, Western Springs, IL 60558
MLS# 12501659Listed by: RE/MAX PREMIER $749,000Pending4 beds 3 baths1,850 sq. ft.
$749,000Pending4 beds 3 baths1,850 sq. ft.5305 Howard Avenue, Western Springs, IL 60558
MLS# 12506178Listed by: RE/MAX PREMIER
