4309 Lawn Avenue, Western Springs, IL 60558
Local realty services provided by:Better Homes and Gardens Real Estate Star Homes
4309 Lawn Avenue,Western Springs, IL 60558
$1,375,000
- 5 Beds
- 5 Baths
- 3,734 sq. ft.
- Single family
- Pending
Listed by:carol walsh rosentreter
Office:re/max premier
MLS#:12485573
Source:MLSNI
Price summary
- Price:$1,375,000
- Price per sq. ft.:$368.24
About this home
This 5 bedroom brick home is less than one block from vibrant downtown Western Springs and sits on an extra wide lot! Inside and out, this house checks all the boxes. There are loads of windows and refinished hardwood floors making this a bright and cheerful home. The two story entry is impressive with it's stunning turned staircase, new light fixture and an oversized accent window. The white eat-in kitchen is open to the family room creating a great room effect with easy access to the large deck and oversized backyard. The family room has a cozy fireplace with built-ins on both sides and French doors to the living room. The house has two separate offices and other versatile spaces. There is a large mudroom adjacent to the attached garage with access to the yard. The attached garage also allows for a more spacious backyard. The upstairs has 5 bedrooms, 2 ensuite bedrooms, a huge laundry room, a large landing that is perfect as a homework/computer nook and a private primary-suite with separate vanities and two closets. The basement is exceptional with custom flooring, millwork, built-ins, a second family room/entertainment area, wet bar with loads of cabinetry, a workout/game room, an office and a full bathroom with a steam shower. This ideal floor plan offers loads of spaces for entertaining, day-to-day living, work spaces, recreation and storage. The hardwood floors have just been refinished and other updates include many new w light fixtures, hardware and many freshly painted rooms. Outside is a low maintenance brick exterior, tiered deck and patio for outdoor entertaining, a sprinkler system and a large fenced-in backyard. Enjoy this ideal location just steps away from schools, town, the train, dining, shopping, the library and experience living in the heart of this amazing community!
Contact an agent
Home facts
- Year built:1997
- Listing ID #:12485573
- Added:4 day(s) ago
- Updated:October 07, 2025 at 01:39 AM
Rooms and interior
- Bedrooms:5
- Total bathrooms:5
- Full bathrooms:4
- Half bathrooms:1
- Living area:3,734 sq. ft.
Heating and cooling
- Cooling:Central Air
- Heating:Forced Air, Natural Gas
Structure and exterior
- Roof:Asphalt
- Year built:1997
- Building area:3,734 sq. ft.
Schools
- High school:Lyons Twp High School
- Middle school:Mcclure Junior High School
- Elementary school:John Laidlaw Elementary School
Utilities
- Water:Public
- Sewer:Public Sewer
Finances and disclosures
- Price:$1,375,000
- Price per sq. ft.:$368.24
- Tax amount:$22,824 (2022)
New listings near 4309 Lawn Avenue
- New
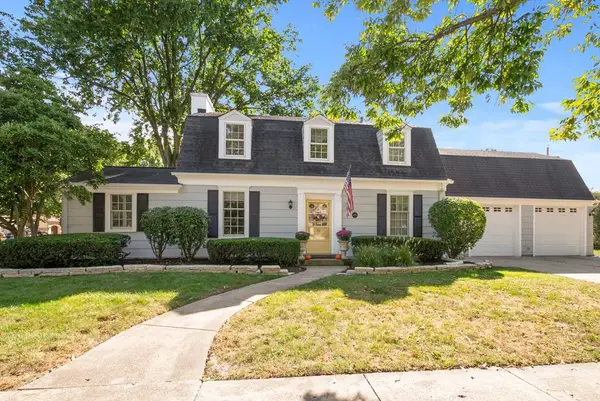 $849,987Active4 beds 3 baths2,514 sq. ft.
$849,987Active4 beds 3 baths2,514 sq. ft.4016 Linden Avenue, Western Springs, IL 60558
MLS# 12486740Listed by: RE/MAX MARKET - New
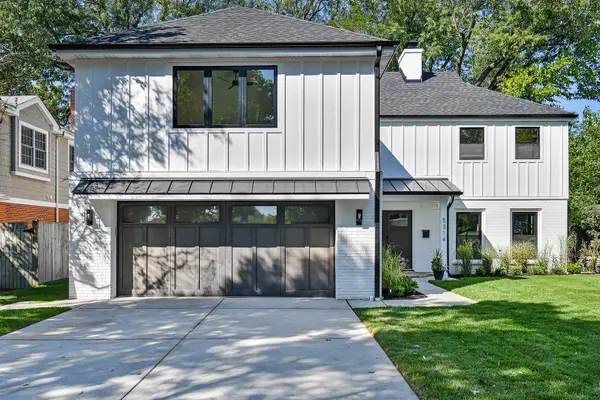 $1,398,000Active5 beds 4 baths4,755 sq. ft.
$1,398,000Active5 beds 4 baths4,755 sq. ft.5314 Franklin Avenue, Western Springs, IL 60558
MLS# 12486256Listed by: HOME MAX PROPERTIES - New
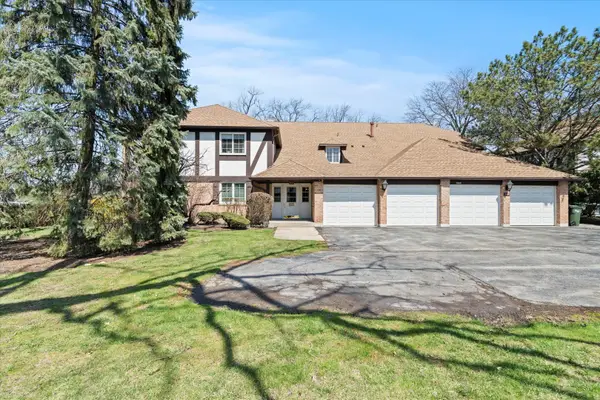 $320,000Active3 beds 2 baths1,583 sq. ft.
$320,000Active3 beds 2 baths1,583 sq. ft.5808 Wolf Road #3, Western Springs, IL 60558
MLS# 12486261Listed by: KOMAR  $849,000Pending4 beds 4 baths2,435 sq. ft.
$849,000Pending4 beds 4 baths2,435 sq. ft.904 Hickory Drive, Western Springs, IL 60558
MLS# 12484012Listed by: JAMESON SOTHEBY'S INTERNATIONAL REALTY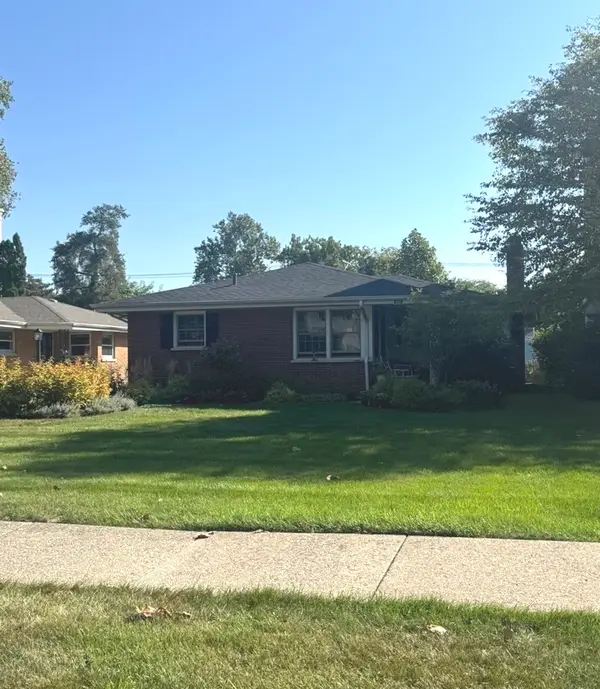 $600,000Pending3 beds 2 baths1,355 sq. ft.
$600,000Pending3 beds 2 baths1,355 sq. ft.5309 Woodland Avenue, Western Springs, IL 60558
MLS# 12482607Listed by: COMPASS $1,469,000Pending4 beds 6 baths3,677 sq. ft.
$1,469,000Pending4 beds 6 baths3,677 sq. ft.1318 Reid Street, Western Springs, IL 60558
MLS# 12476683Listed by: @PROPERTIES CHRISTIE'S INTERNATIONAL REAL ESTATE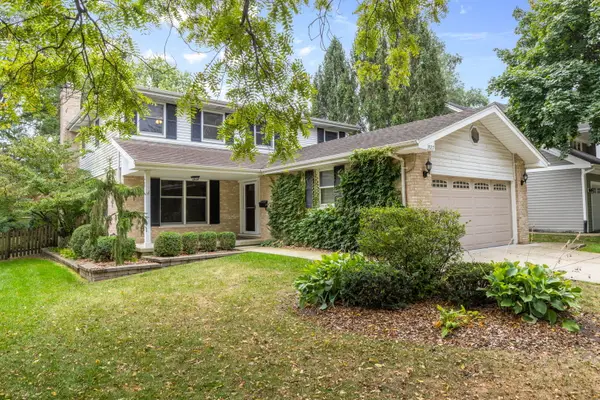 $899,000Active4 beds 3 baths2,671 sq. ft.
$899,000Active4 beds 3 baths2,671 sq. ft.3927 Linden Avenue, Western Springs, IL 60558
MLS# 12479872Listed by: COLDWELL BANKER REALTY $750,000Pending0 Acres
$750,000Pending0 Acres4331 Franklin Avenue, Western Springs, IL 60558
MLS# 12480312Listed by: @PROPERTIES CHRISTIE'S INTERNATIONAL REAL ESTATE $800,000Pending0 Acres
$800,000Pending0 Acres4321 Franklin Avenue, Western Springs, IL 60558
MLS# 12480289Listed by: @PROPERTIES CHRISTIE'S INTERNATIONAL REAL ESTATE
