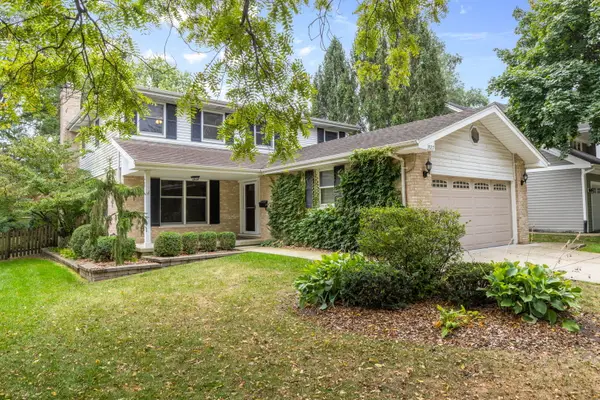5309 Woodland Avenue, Western Springs, IL 60558
Local realty services provided by:Better Homes and Gardens Real Estate Star Homes
5309 Woodland Avenue,Western Springs, IL 60558
$600,000
- 3 Beds
- 2 Baths
- 1,355 sq. ft.
- Single family
- Pending
Listed by:shawnna mueller
Office:compass
MLS#:12482607
Source:MLSNI
Price summary
- Price:$600,000
- Price per sq. ft.:$442.8
About this home
Welcome to 5309 Woodland, a charming 3-bedroom, 2 full bath home set on a generous 50x187 lot in the highly sought-after Forest Hills neighborhood of Western Springs. The first floor offers hardwood floors throughout and a welcoming living room with a wood-burning fireplace, while the basement features a second fireplace for added warmth and character. The kitchen showcases quartz countertops, a navy backsplash with white appliances. Upstairs, the primary suite includes an en suite bath with a walk-in shower. Enjoy a beautiful backyard perfect for gardening or relaxing outdoors, paired with a prime location just steps from Forest Hills Elementary, St. John of the Cross, the Metra, and downtown Western Springs-where convenience meets community. Move in and enjoy its current character, renovate to your style, or build new-the possibilities are endless. With its spacious lot and prime setting on one of Western Springs' most desirable tree-lined streets, this is an opportunity not to be missed.
Contact an agent
Home facts
- Year built:1956
- Listing ID #:12482607
- Added:1 day(s) ago
- Updated:October 01, 2025 at 07:44 AM
Rooms and interior
- Bedrooms:3
- Total bathrooms:2
- Full bathrooms:2
- Living area:1,355 sq. ft.
Heating and cooling
- Cooling:Central Air
- Heating:Natural Gas
Structure and exterior
- Year built:1956
- Building area:1,355 sq. ft.
Schools
- High school:Lyons Twp High School
- Middle school:Mcclure Junior High School
- Elementary school:Forest Hills Elementary School
Utilities
- Water:Public
Finances and disclosures
- Price:$600,000
- Price per sq. ft.:$442.8
- Tax amount:$9,565 (2023)
New listings near 5309 Woodland Avenue
 $1,469,000Pending4 beds 6 baths3,677 sq. ft.
$1,469,000Pending4 beds 6 baths3,677 sq. ft.1318 Reid Street, Western Springs, IL 60558
MLS# 12476683Listed by: @PROPERTIES CHRISTIE'S INTERNATIONAL REAL ESTATE- New
 $899,000Active4 beds 3 baths2,671 sq. ft.
$899,000Active4 beds 3 baths2,671 sq. ft.3927 Linden Avenue, Western Springs, IL 60558
MLS# 12479872Listed by: COLDWELL BANKER REALTY  $750,000Pending0 Acres
$750,000Pending0 Acres4331 Franklin Avenue, Western Springs, IL 60558
MLS# 12480312Listed by: @PROPERTIES CHRISTIE'S INTERNATIONAL REAL ESTATE $800,000Pending0 Acres
$800,000Pending0 Acres4321 Franklin Avenue, Western Springs, IL 60558
MLS# 12480289Listed by: @PROPERTIES CHRISTIE'S INTERNATIONAL REAL ESTATE- New
 $2,499,000Active6 beds 7 baths7,200 sq. ft.
$2,499,000Active6 beds 7 baths7,200 sq. ft.4320 Howard Avenue, Western Springs, IL 60558
MLS# 12480267Listed by: @PROPERTIES CHRISTIE'S INTERNATIONAL REAL ESTATE - New
 $339,000Active3 beds 2 baths1,583 sq. ft.
$339,000Active3 beds 2 baths1,583 sq. ft.5808 Wolf Road #3, Western Springs, IL 60558
MLS# 12480057Listed by: KOMAR - New
 $1,600,000Active4 beds 5 baths
$1,600,000Active4 beds 5 baths5406 Grand Avenue, Western Springs, IL 60558
MLS# 12446229Listed by: COMPASS - New
 $395,000Active3 beds 2 baths2,441 sq. ft.
$395,000Active3 beds 2 baths2,441 sq. ft.4228 Western Avenue, Western Springs, IL 60558
MLS# 12479553Listed by: @PROPERTIES CHRISTIE'S INTERNATIONAL REAL ESTATE - Open Sun, 10:30am to 2pmNew
 $699,000Active3 beds 2 baths1,748 sq. ft.
$699,000Active3 beds 2 baths1,748 sq. ft.4612 Johnson Avenue, Western Springs, IL 60558
MLS# 12476750Listed by: COLDWELL BANKER REAL ESTATE GROUP
