0N301 Herrick Drive, Wheaton, IL 60187
Local realty services provided by:Better Homes and Gardens Real Estate Connections
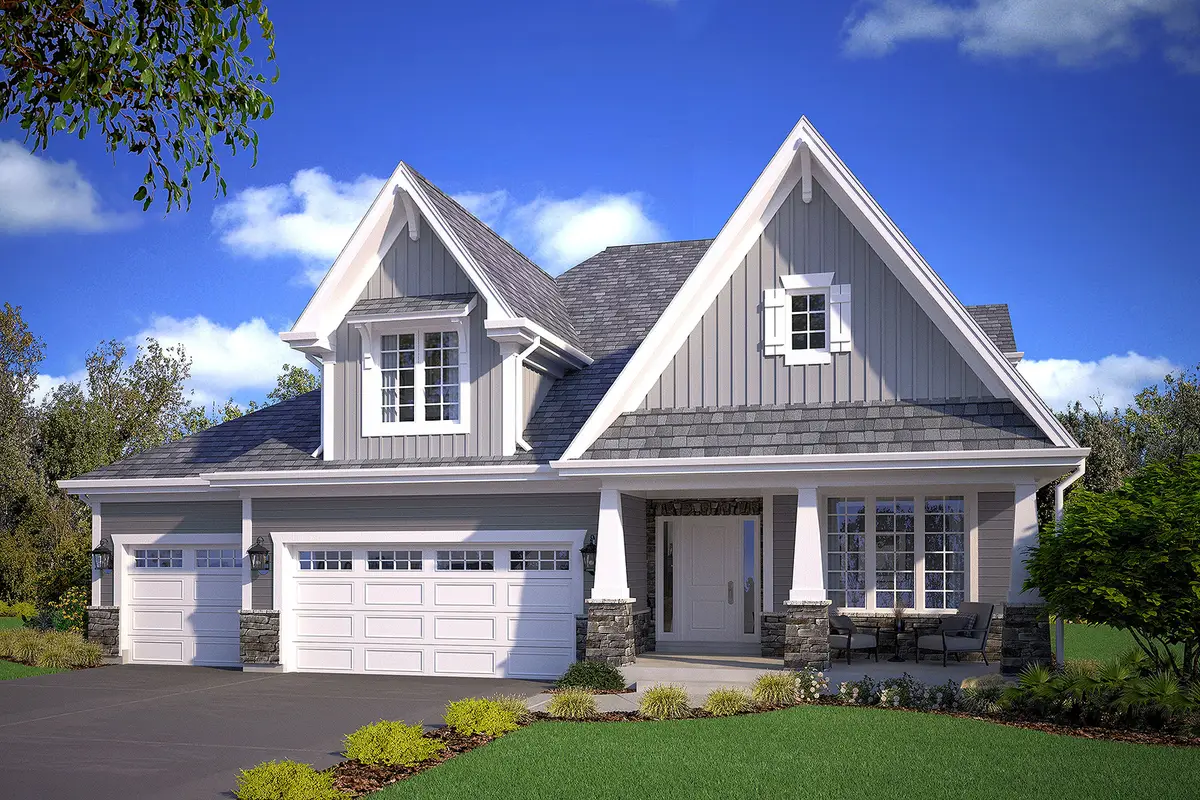
0N301 Herrick Drive,Wheaton, IL 60187
$970,765
- 3 Beds
- 3 Baths
- 2,787 sq. ft.
- Single family
- Active
Listed by:william whelan
Office:william j whelan
MLS#:12369181
Source:MLSNI
Price summary
- Price:$970,765
- Price per sq. ft.:$348.32
About this home
New option to build by long time local builder. Herrick drive is walking distance to Sandburg elementary school, the Wheaton Sport Center, the Prairie Path, and Cosley Zoo. The Harrison Craftsman features a first floor master bedroom, an open floor plan, a front porch and this price includes the three car garage option. The spacious loft ca be converted to a fourth bedroom. Too many amenities to list including a full basement, 2x6 walls, walk-in closets, stunning kitchen with furniture grade custom cabinets, quartz counter tops, an extra long island, spacious main floor laundry room, Medalist painted woodwork & trim, Stone & Hardieplank siding, Lennox 96% high efficiency furnace & AC, energy seal 1&2, energy recovery ventilator (ERV), an energy rating, Pella low-e wood windows with aluminum cladding, architectural grade shingles, a permeable paver driveway, deluxe landscaping and much more. Custom changes and more floor plan options are available.
Contact an agent
Home facts
- Year built:2025
- Listing Id #:12369181
- Added:87 day(s) ago
- Updated:August 13, 2025 at 11:40 AM
Rooms and interior
- Bedrooms:3
- Total bathrooms:3
- Full bathrooms:3
- Living area:2,787 sq. ft.
Heating and cooling
- Cooling:Central Air
- Heating:Forced Air, Natural Gas
Structure and exterior
- Roof:Asphalt
- Year built:2025
- Building area:2,787 sq. ft.
- Lot area:0.31 Acres
Schools
- High school:Wheaton North High School
- Middle school:Monroe Middle School
- Elementary school:Sandburg Elementary School
Utilities
- Water:Lake Michigan, Private
- Sewer:Public Sewer
Finances and disclosures
- Price:$970,765
- Price per sq. ft.:$348.32
New listings near 0N301 Herrick Drive
- Open Sun, 11am to 1pmNew
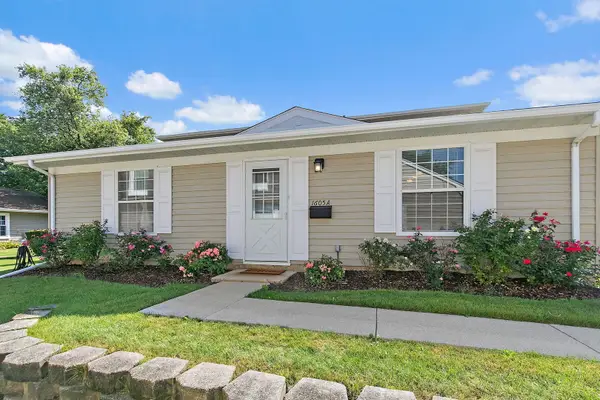 $269,900Active2 beds 1 baths777 sq. ft.
$269,900Active2 beds 1 baths777 sq. ft.1605 Woodcutter Lane #A, Wheaton, IL 60189
MLS# 12444589Listed by: LEGACY PROPERTIES, A SARAH LEONARD COMPANY, LLC - New
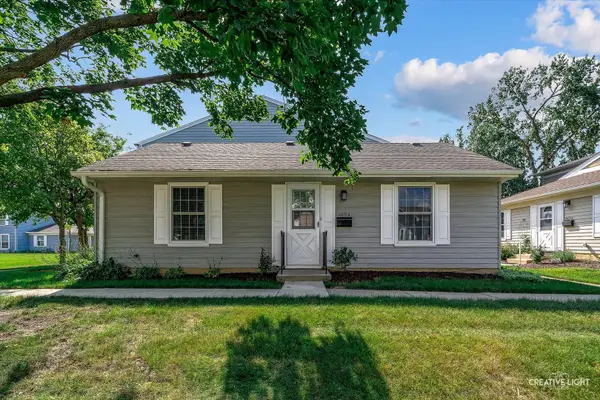 $269,900Active2 beds 1 baths777 sq. ft.
$269,900Active2 beds 1 baths777 sq. ft.1489 Woodcutter Lane #A, Wheaton, IL 60189
MLS# 12444712Listed by: REALSTAR REALTY, INC - New
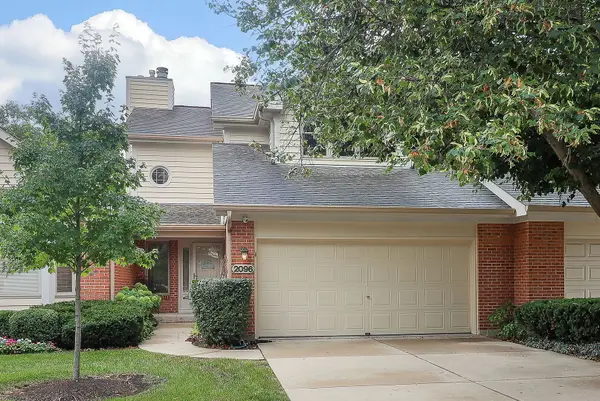 $499,000Active4 beds 4 baths2,025 sq. ft.
$499,000Active4 beds 4 baths2,025 sq. ft.2096 Hallmark Court, Wheaton, IL 60187
MLS# 12445421Listed by: EXCEL REALTY GROUP - Open Sat, 12 to 2pmNew
 $444,999Active4 beds 2 baths1,472 sq. ft.
$444,999Active4 beds 2 baths1,472 sq. ft.1902 N Washington Street, Wheaton, IL 60187
MLS# 12445298Listed by: COMPASS - New
 $250,000Active2 beds 1 baths1,060 sq. ft.
$250,000Active2 beds 1 baths1,060 sq. ft.1485 Johnstown Lane #C, Wheaton, IL 60189
MLS# 12443463Listed by: REDFIN CORPORATION - New
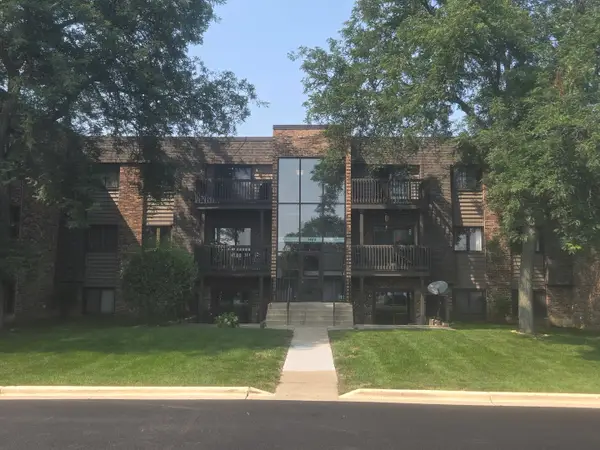 $165,000Active2 beds 2 baths994 sq. ft.
$165,000Active2 beds 2 baths994 sq. ft.1484 Stonebridge Circle #B12, Wheaton, IL 60189
MLS# 12443943Listed by: KELLER WILLIAMS ONECHICAGO - Open Sun, 1 to 3pmNew
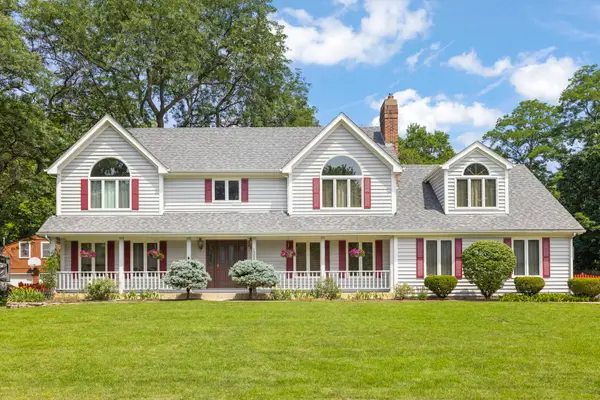 $849,900Active5 beds 3 baths3,112 sq. ft.
$849,900Active5 beds 3 baths3,112 sq. ft.1565 Orchard Road, Wheaton, IL 60189
MLS# 12423477Listed by: KELLER WILLIAMS PREMIERE PROPERTIES - New
 $599,999Active3 beds 2 baths2,102 sq. ft.
$599,999Active3 beds 2 baths2,102 sq. ft.215 S Washington Street, Wheaton, IL 60187
MLS# 12437954Listed by: BAXTER GREY, LLC - New
 $1,839,000Active6 beds 5 baths4,200 sq. ft.
$1,839,000Active6 beds 5 baths4,200 sq. ft.1727 Stoddard Avenue, Wheaton, IL 60187
MLS# 12441947Listed by: RE/MAX PREMIER  $769,900Pending5 beds 5 baths3,038 sq. ft.
$769,900Pending5 beds 5 baths3,038 sq. ft.1S771 Carrol Gate Road, Wheaton, IL 60189
MLS# 12434264Listed by: @PROPERTIES CHRISTIE'S INTERNATIONAL REAL ESTATE

