112 Danada Drive, Wheaton, IL 60189
Local realty services provided by:Better Homes and Gardens Real Estate Connections
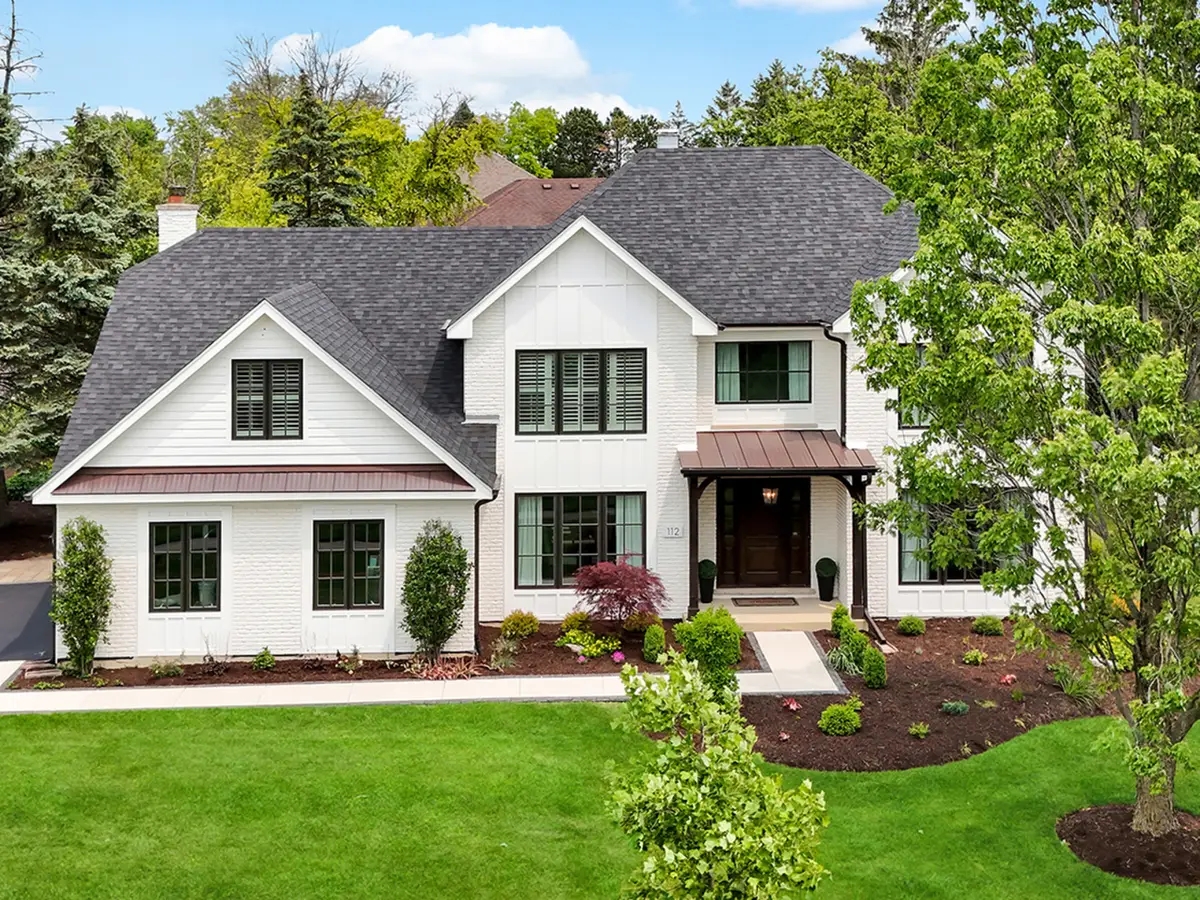
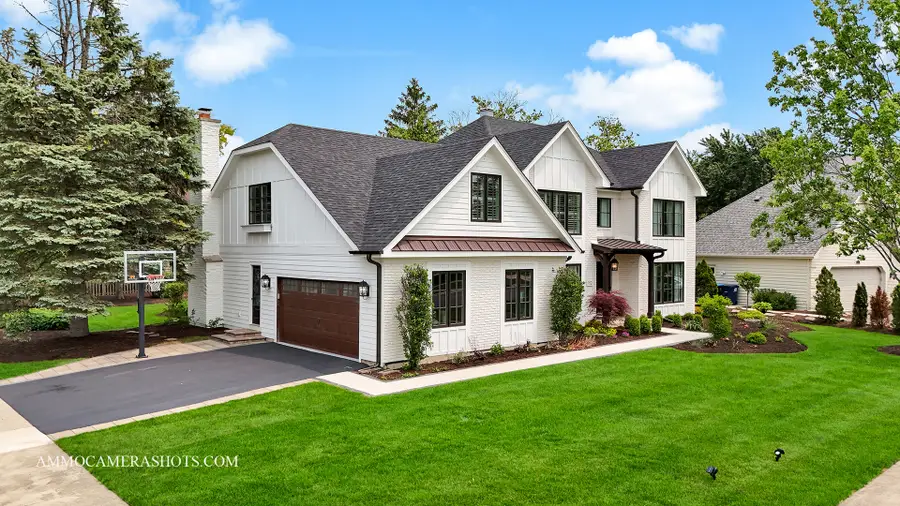
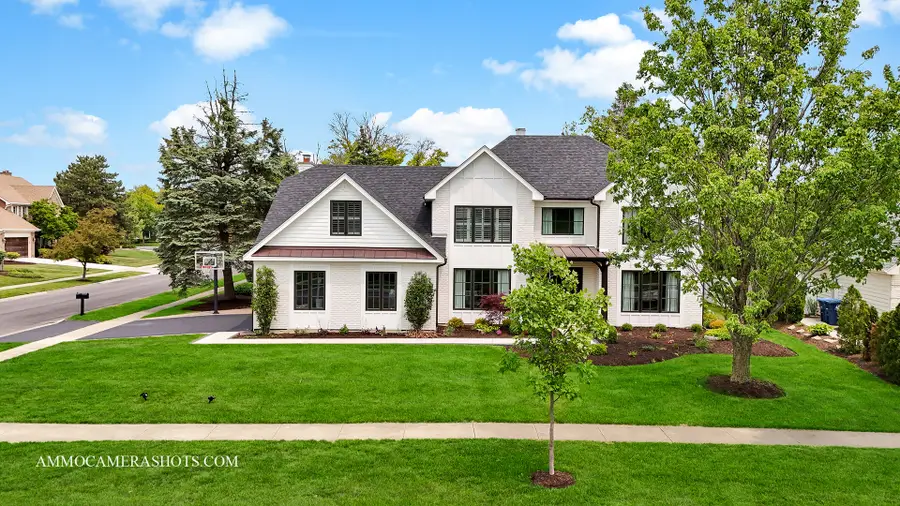
112 Danada Drive,Wheaton, IL 60189
$899,000
- 4 Beds
- 4 Baths
- 3,551 sq. ft.
- Single family
- Pending
Listed by:laura stebbins
Office:keller williams premiere properties
MLS#:12376602
Source:MLSNI
Price summary
- Price:$899,000
- Price per sq. ft.:$253.17
About this home
MULTIPLE OFFERS RECEIVED!! Beautifully reimagined modern farmhouse in Wheaton's desirable Danada West neighborhood! With approx 4,500 sq ft of living space, this thoughtfully, recently updated custom builder-owned home blends classic charm with smart updates and everyday functionality. The main level welcomes you with rich hardwood floors, warm finishes, and versatile spaces to fit your lifestyle. A front living room with French doors and built-ins makes a perfect home office, while a rear den offers flexibility for a playroom, guest bed space, or second office. The open-concept kitchen is a showstopper-featuring crisp white shaker cabinetry, quartz countertops, stainless appliances (2024), and plenty of room to gather and cook. It flows into a spacious dining area and an airy family room with vaulted beamed ceilings and a floor-to-ceiling brick fireplace-ideal for hosting or unwinding at the end of the day. Upstairs, four generously sized bedrooms include a serene primary suite with a sitting area, walk-in closet, and private bath. The fourth bedroom is oversized and incredibly versatile-great as a shared room, hangout space, or playroom especially with the bonus area. A fully finished basement adds even more value, with a large rec space, custom bar, game zone/workout area, and tons of storage. Outside, enjoy the curb appeal of LP Smartside siding, brick, and cedar accent refresh (2021), plus a Trex deck (2019), metal gazebo, and professional landscaping-perfect for backyard entertaining or quiet afternoons. A few other notable updates include: Jeld-Wen designer windows (2021), 30-year architectural roof (2022), furnace (2023), A/C (2018), humidifier (2021), sump pump/battery (2019), garage door (2019) and much more. Interior features: decorator chosen lighting & custom drapes, new doors, custom millwork, plantation shutters, and built-ins add style and function throughout. Just steps from 66-acre Seven Gables Park with tennis, trails, playgrounds, and sports fields, and minutes from shopping, dining, Metra, and downtown Wheaton. Served by award-winning District 200 schools and close to everything South Wheaton has to offer-this home truly checks all the boxes!
Contact an agent
Home facts
- Year built:1989
- Listing Id #:12376602
- Added:70 day(s) ago
- Updated:August 13, 2025 at 07:45 AM
Rooms and interior
- Bedrooms:4
- Total bathrooms:4
- Full bathrooms:2
- Half bathrooms:2
- Living area:3,551 sq. ft.
Heating and cooling
- Cooling:Central Air
- Heating:Natural Gas
Structure and exterior
- Roof:Asphalt
- Year built:1989
- Building area:3,551 sq. ft.
- Lot area:0.29 Acres
Schools
- High school:Wheaton Warrenville South H S
- Middle school:Edison Middle School
- Elementary school:Madison Elementary School
Utilities
- Water:Lake Michigan
- Sewer:Public Sewer
Finances and disclosures
- Price:$899,000
- Price per sq. ft.:$253.17
- Tax amount:$14,846 (2024)
New listings near 112 Danada Drive
- New
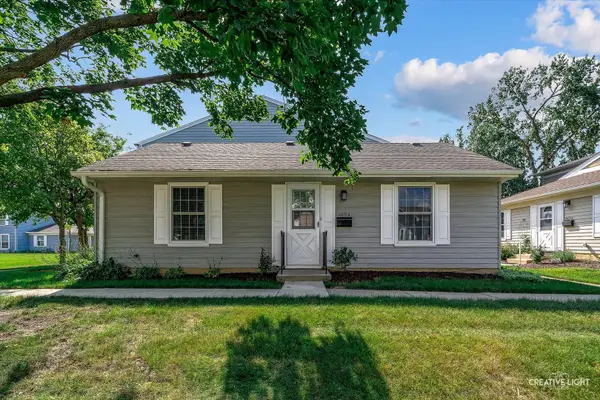 $269,900Active2 beds 1 baths777 sq. ft.
$269,900Active2 beds 1 baths777 sq. ft.1489 Woodcutter Lane #A, Wheaton, IL 60189
MLS# 12444712Listed by: REALSTAR REALTY, INC - New
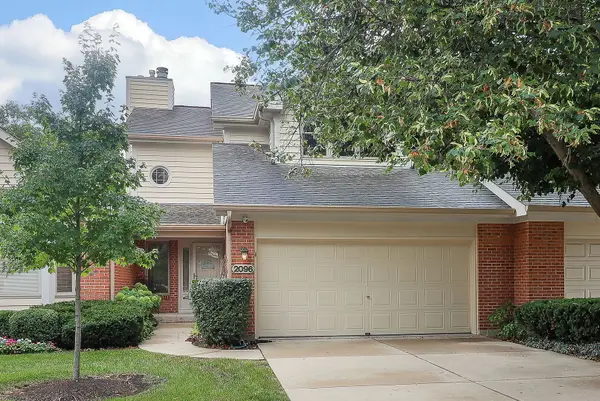 $499,000Active4 beds 4 baths2,025 sq. ft.
$499,000Active4 beds 4 baths2,025 sq. ft.2096 Hallmark Court, Wheaton, IL 60187
MLS# 12445421Listed by: EXCEL REALTY GROUP - Open Sat, 12 to 2pmNew
 $444,999Active4 beds 2 baths1,472 sq. ft.
$444,999Active4 beds 2 baths1,472 sq. ft.1902 N Washington Street, Wheaton, IL 60187
MLS# 12445298Listed by: COMPASS - New
 $250,000Active2 beds 1 baths1,060 sq. ft.
$250,000Active2 beds 1 baths1,060 sq. ft.1485 Johnstown Lane #C, Wheaton, IL 60189
MLS# 12443463Listed by: REDFIN CORPORATION - New
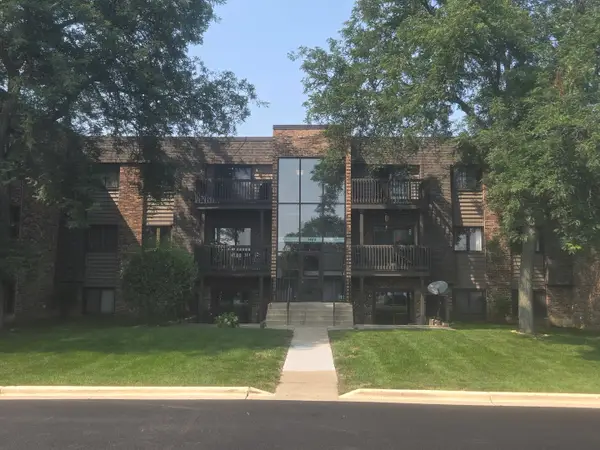 $165,000Active2 beds 2 baths994 sq. ft.
$165,000Active2 beds 2 baths994 sq. ft.1484 Stonebridge Circle #B12, Wheaton, IL 60189
MLS# 12443943Listed by: KELLER WILLIAMS ONECHICAGO - Open Sun, 1 to 3pmNew
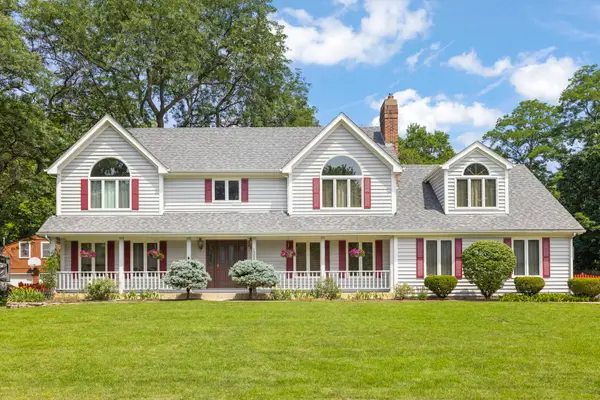 $849,900Active5 beds 3 baths3,112 sq. ft.
$849,900Active5 beds 3 baths3,112 sq. ft.1565 Orchard Road, Wheaton, IL 60189
MLS# 12423477Listed by: KELLER WILLIAMS PREMIERE PROPERTIES - New
 $599,999Active3 beds 2 baths2,102 sq. ft.
$599,999Active3 beds 2 baths2,102 sq. ft.215 S Washington Street, Wheaton, IL 60187
MLS# 12437954Listed by: BAXTER GREY, LLC - New
 $1,839,000Active6 beds 5 baths4,200 sq. ft.
$1,839,000Active6 beds 5 baths4,200 sq. ft.1727 Stoddard Avenue, Wheaton, IL 60187
MLS# 12441947Listed by: RE/MAX PREMIER  $769,900Pending5 beds 5 baths3,038 sq. ft.
$769,900Pending5 beds 5 baths3,038 sq. ft.1S771 Carrol Gate Road, Wheaton, IL 60189
MLS# 12434264Listed by: @PROPERTIES CHRISTIE'S INTERNATIONAL REAL ESTATE- New
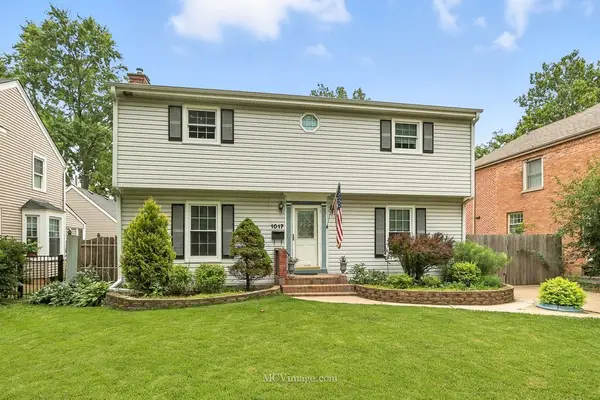 $580,000Active4 beds 3 baths2,252 sq. ft.
$580,000Active4 beds 3 baths2,252 sq. ft.1017 N Main Street, Wheaton, IL 60187
MLS# 12435273Listed by: CHARLES RUTENBERG REALTY OF IL

