1602 Hunters Glen Drive, Wheaton, IL 60189
Local realty services provided by:Better Homes and Gardens Real Estate Connections
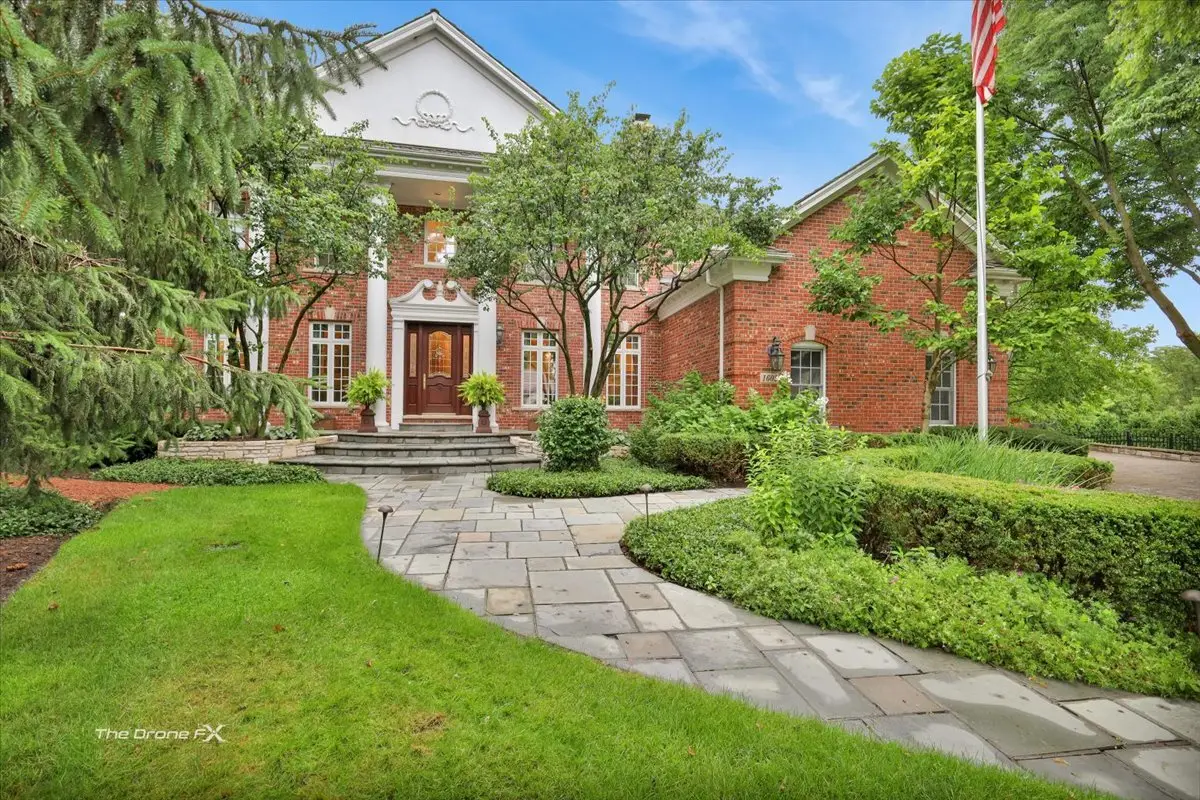
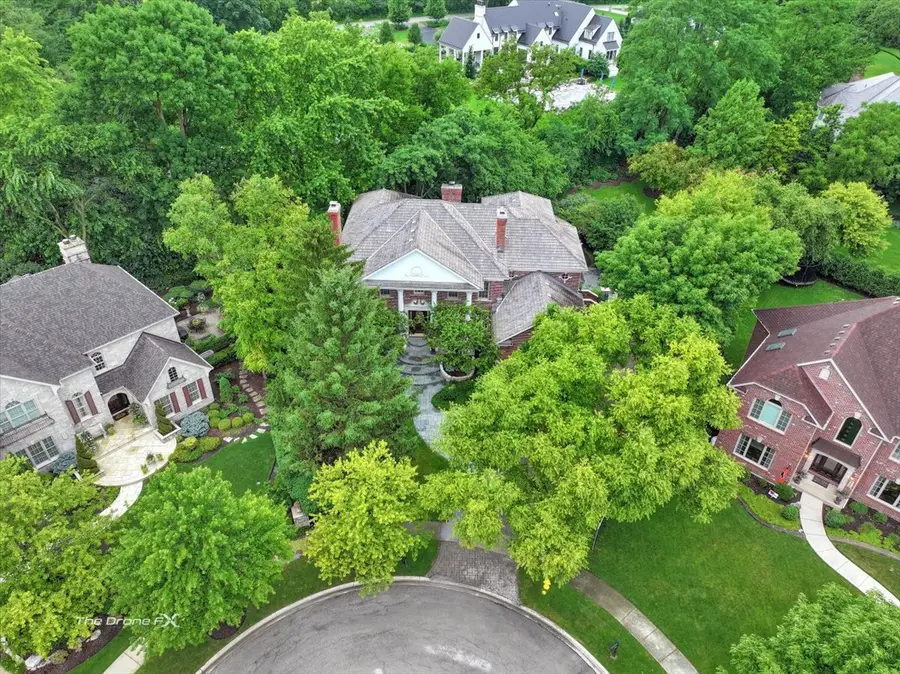
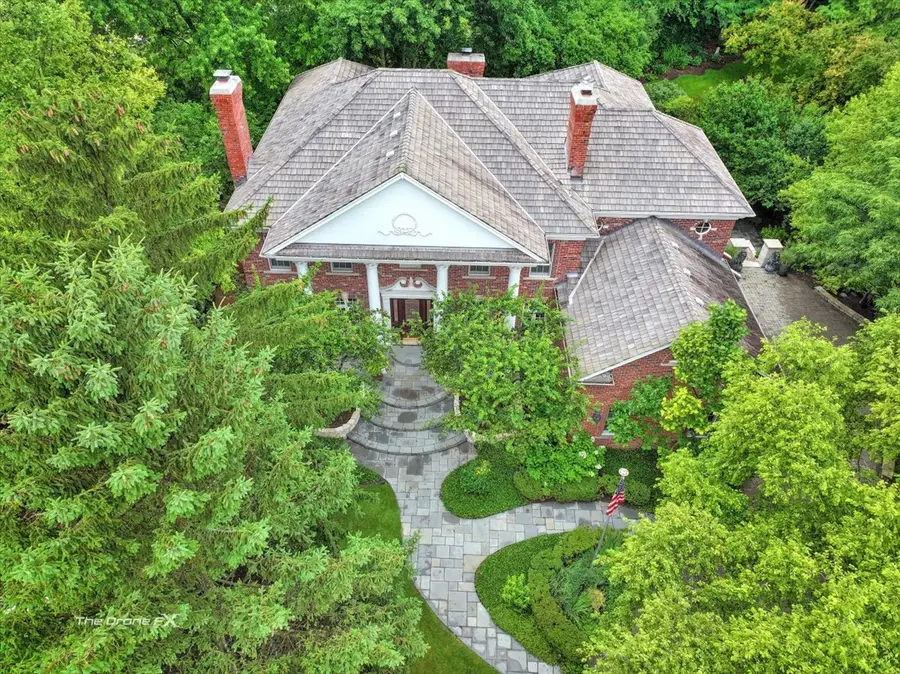
1602 Hunters Glen Drive,Wheaton, IL 60189
$1,650,000
- 4 Beds
- 4 Baths
- 4,591 sq. ft.
- Single family
- Active
Upcoming open houses
- Sun, Aug 1701:00 pm - 03:00 pm
Listed by:michael lafido
Office:lpt realty
MLS#:12446394
Source:MLSNI
Price summary
- Price:$1,650,000
- Price per sq. ft.:$359.4
About this home
First Time Ever on the Market - Custom All-Brick Estate. Welcome to a rare opportunity in sought-after Hunters Glen-this meticulously crafted, one-owner custom home is hitting the market for the very first time.Boasting 7,413 total square feet (4,591 above grade plus a 2,822 sq ft English lookout lower level), this all-brick masterpiece is nestled at the end of a quiet cul-de-sac on a private 1/2-acre lot backing to a serene space. From the moment you step inside, you'll notice the difference-soaring 10' ceilings, exquisite custom millwork, detailed moldings, and unmatched craftsmanship throughout. The grand family room impresses with its 21' ceilings, creating a true wow moment. Whether you're hosting or relaxing, the two bluestone patios invite you to unwind in total privacy while enjoying the peaceful sights and sounds of nature. Homes with this level of quality, size, and setting rarely come available-especially at this price point. Don't wait-this is a must-see in person.
Contact an agent
Home facts
- Year built:2002
- Listing Id #:12446394
- Added:23 day(s) ago
- Updated:August 14, 2025 at 06:38 PM
Rooms and interior
- Bedrooms:4
- Total bathrooms:4
- Full bathrooms:3
- Half bathrooms:1
- Living area:4,591 sq. ft.
Heating and cooling
- Cooling:Central Air
- Heating:Natural Gas
Structure and exterior
- Year built:2002
- Building area:4,591 sq. ft.
- Lot area:0.46 Acres
Schools
- High school:Wheaton Warrenville South H S
- Middle school:Edison Middle School
- Elementary school:Whittier Elementary School
Utilities
- Water:Lake Michigan
- Sewer:Public Sewer
Finances and disclosures
- Price:$1,650,000
- Price per sq. ft.:$359.4
- Tax amount:$24,094 (2024)
New listings near 1602 Hunters Glen Drive
- Open Sun, 11am to 1pmNew
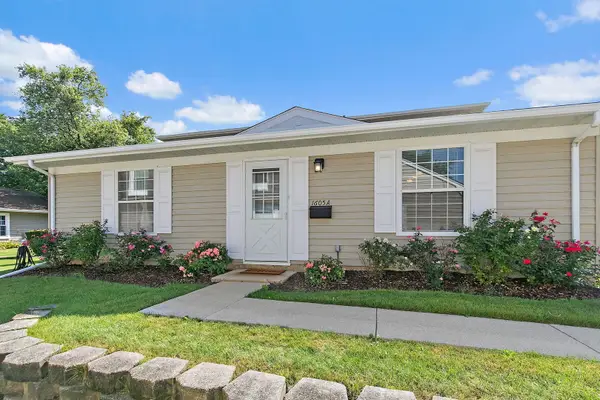 $269,900Active2 beds 1 baths777 sq. ft.
$269,900Active2 beds 1 baths777 sq. ft.1605 Woodcutter Lane #A, Wheaton, IL 60189
MLS# 12444589Listed by: LEGACY PROPERTIES, A SARAH LEONARD COMPANY, LLC - New
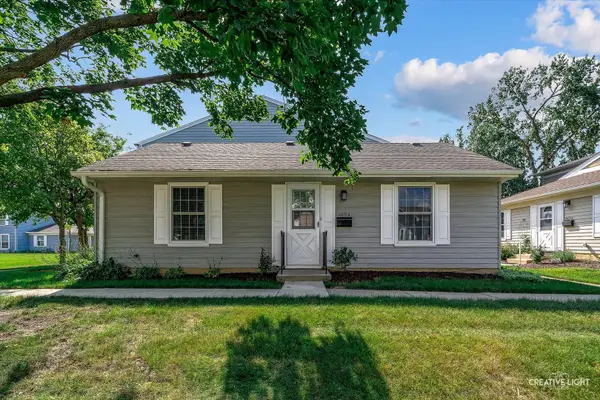 $269,900Active2 beds 1 baths777 sq. ft.
$269,900Active2 beds 1 baths777 sq. ft.1489 Woodcutter Lane #A, Wheaton, IL 60189
MLS# 12444712Listed by: REALSTAR REALTY, INC - New
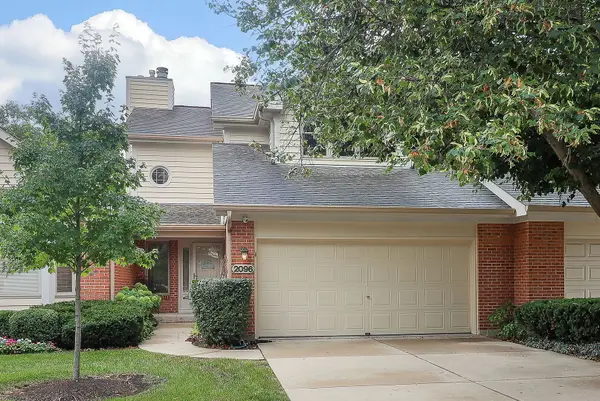 $499,000Active4 beds 4 baths2,025 sq. ft.
$499,000Active4 beds 4 baths2,025 sq. ft.2096 Hallmark Court, Wheaton, IL 60187
MLS# 12445421Listed by: EXCEL REALTY GROUP - Open Sat, 12 to 2pmNew
 $444,999Active4 beds 2 baths1,472 sq. ft.
$444,999Active4 beds 2 baths1,472 sq. ft.1902 N Washington Street, Wheaton, IL 60187
MLS# 12445298Listed by: COMPASS - New
 $250,000Active2 beds 1 baths1,060 sq. ft.
$250,000Active2 beds 1 baths1,060 sq. ft.1485 Johnstown Lane #C, Wheaton, IL 60189
MLS# 12443463Listed by: REDFIN CORPORATION - New
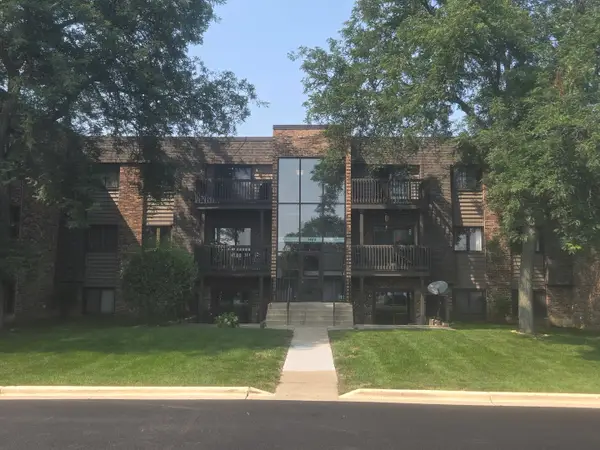 $165,000Active2 beds 2 baths994 sq. ft.
$165,000Active2 beds 2 baths994 sq. ft.1484 Stonebridge Circle #B12, Wheaton, IL 60189
MLS# 12443943Listed by: KELLER WILLIAMS ONECHICAGO - Open Sun, 1 to 3pmNew
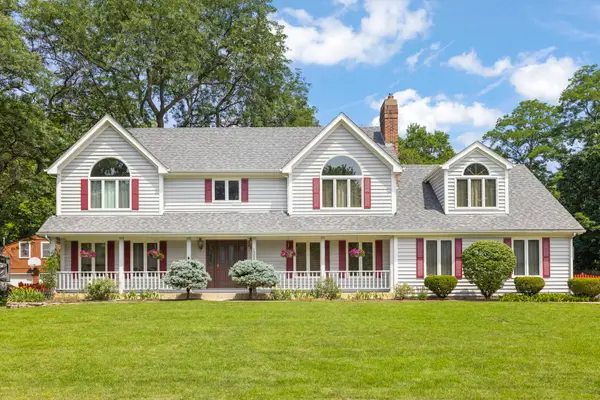 $849,900Active5 beds 3 baths3,112 sq. ft.
$849,900Active5 beds 3 baths3,112 sq. ft.1565 Orchard Road, Wheaton, IL 60189
MLS# 12423477Listed by: KELLER WILLIAMS PREMIERE PROPERTIES - New
 $599,999Active3 beds 2 baths2,102 sq. ft.
$599,999Active3 beds 2 baths2,102 sq. ft.215 S Washington Street, Wheaton, IL 60187
MLS# 12437954Listed by: BAXTER GREY, LLC - New
 $1,839,000Active6 beds 5 baths4,200 sq. ft.
$1,839,000Active6 beds 5 baths4,200 sq. ft.1727 Stoddard Avenue, Wheaton, IL 60187
MLS# 12441947Listed by: RE/MAX PREMIER  $769,900Pending5 beds 5 baths3,038 sq. ft.
$769,900Pending5 beds 5 baths3,038 sq. ft.1S771 Carrol Gate Road, Wheaton, IL 60189
MLS# 12434264Listed by: @PROPERTIES CHRISTIE'S INTERNATIONAL REAL ESTATE

