1719 Lakecliffe Drive, Wheaton, IL 60189
Local realty services provided by:Better Homes and Gardens Real Estate Connections
1719 Lakecliffe Drive,Wheaton, IL 60189
$254,500
- 2 Beds
- 1 Baths
- 1,200 sq. ft.
- Condominium
- Pending
Listed by:anthony spallone
Office:spallone realty
MLS#:12453786
Source:MLSNI
Price summary
- Price:$254,500
- Price per sq. ft.:$212.08
- Monthly HOA dues:$372
About this home
JUST LISTED... Sought after Briarcliffe Lake Condos. These are the best Breathtaking views in the complex from your covered balcony of the Pond, Waterfall & Bridges & cute ducks that just add to the amazing views. 2nd Floor unit w/ Newer Beautiful Hardwood floors throughout. Spacious primary suite with its own private sink and dressing area, plus convenient shared access to the main bath from both the bedroom and hallway. Updated kitchen boasting 42" cherry cabinets with under cabinet lighting, granite countertops, tumbled travertine backsplash, Newer SS appliances, breakfast bar with chair space along with arched access. Gas fireplace with wall button control, Separate Dining room, New Electrical Panel. Spacious Laundry Room with newer Front load washer & dryer. Private storage area off balcony. Attached private 1 car garage. Additional amenities: Tennis courts, Walking * bike trails, Parks & Playground. Walking distance to schools.
Contact an agent
Home facts
- Year built:1978
- Listing ID #:12453786
- Added:10 day(s) ago
- Updated:September 03, 2025 at 07:47 AM
Rooms and interior
- Bedrooms:2
- Total bathrooms:1
- Full bathrooms:1
- Living area:1,200 sq. ft.
Heating and cooling
- Cooling:Central Air
- Heating:Forced Air, Natural Gas
Structure and exterior
- Roof:Asphalt
- Year built:1978
- Building area:1,200 sq. ft.
Schools
- High school:Glenbard South High School
- Middle school:Glen Crest Middle School
- Elementary school:Briar Glen Elementary School
Utilities
- Water:Lake Michigan
- Sewer:Public Sewer
Finances and disclosures
- Price:$254,500
- Price per sq. ft.:$212.08
- Tax amount:$3,984 (2024)
New listings near 1719 Lakecliffe Drive
- New
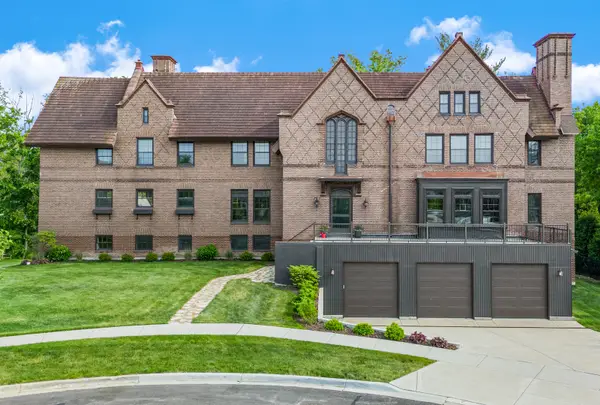 $1,750,000Active7 beds 7 baths
$1,750,000Active7 beds 7 baths141 Loretto Court, Wheaton, IL 60189
MLS# 12460902Listed by: ENGEL & VOELKERS CHICAGO - New
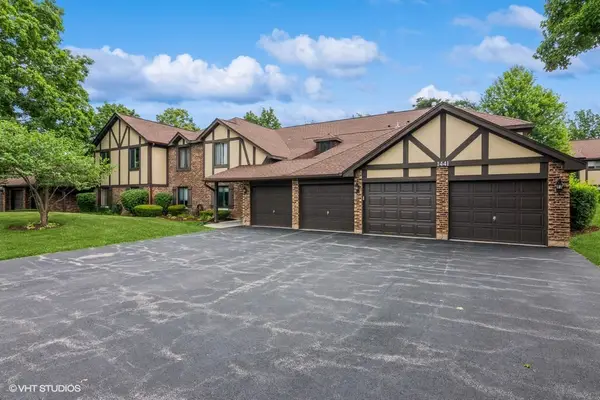 $280,000Active2 beds 2 baths1,312 sq. ft.
$280,000Active2 beds 2 baths1,312 sq. ft.1441 Haverhill Drive #B, Wheaton, IL 60189
MLS# 12460406Listed by: @PROPERTIES CHRISTIE'S INTERNATIONAL REAL ESTATE - New
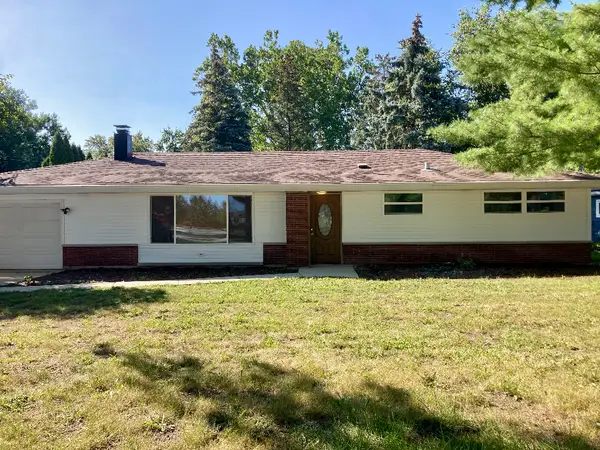 $599,900Active3 beds 1 baths1,200 sq. ft.
$599,900Active3 beds 1 baths1,200 sq. ft.808 Bridle Lane, Wheaton, IL 60187
MLS# 12460042Listed by: LISTWITHFREEDOM.COM - New
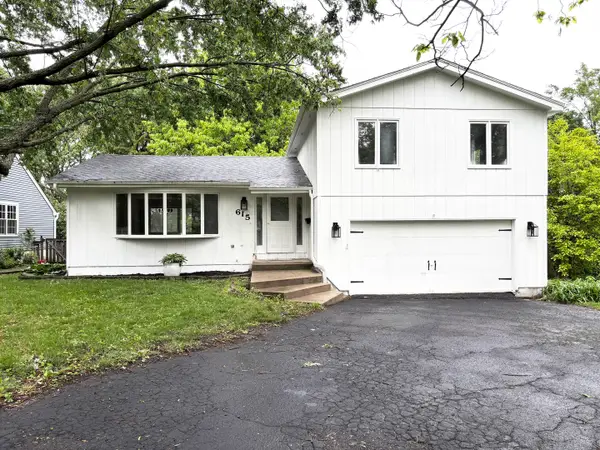 $399,999Active4 beds 3 baths1,520 sq. ft.
$399,999Active4 beds 3 baths1,520 sq. ft.615 N Blanchard Street, Wheaton, IL 60187
MLS# 12459461Listed by: SIGNATURE REALTY GROUP LLC - New
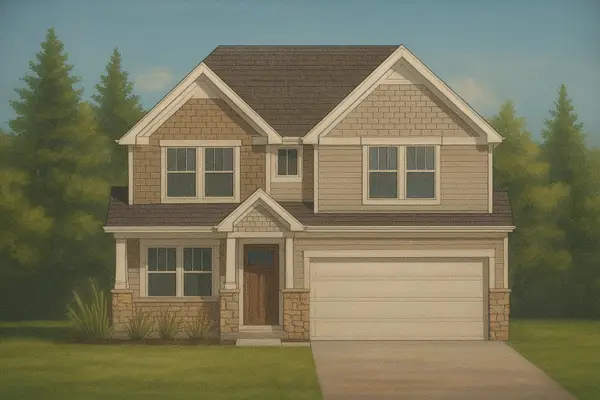 $899,900Active4 beds 4 baths2,600 sq. ft.
$899,900Active4 beds 4 baths2,600 sq. ft.0N105 Lot 2 Nepil Avenue, Wheaton, IL 60187
MLS# 12458940Listed by: BERKSHIRE HATHAWAY HOMESERVICES CHICAGO - New
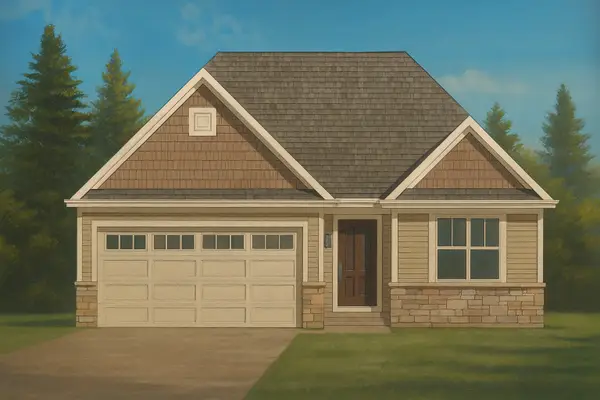 $929,900Active3 beds 3 baths2,300 sq. ft.
$929,900Active3 beds 3 baths2,300 sq. ft.0N105 Lot 1 Nepil Avenue, Wheaton, IL 60187
MLS# 12458858Listed by: BERKSHIRE HATHAWAY HOMESERVICES CHICAGO 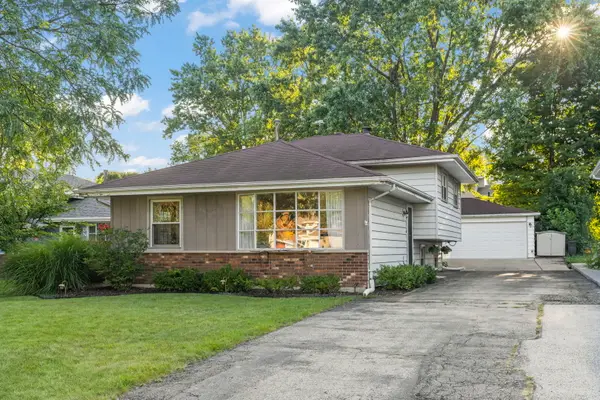 $365,000Pending3 beds 2 baths1,644 sq. ft.
$365,000Pending3 beds 2 baths1,644 sq. ft.0N100 Beverly Street, Wheaton, IL 60187
MLS# 12455571Listed by: KELLER WILLIAMS PREMIERE PROPERTIES- New
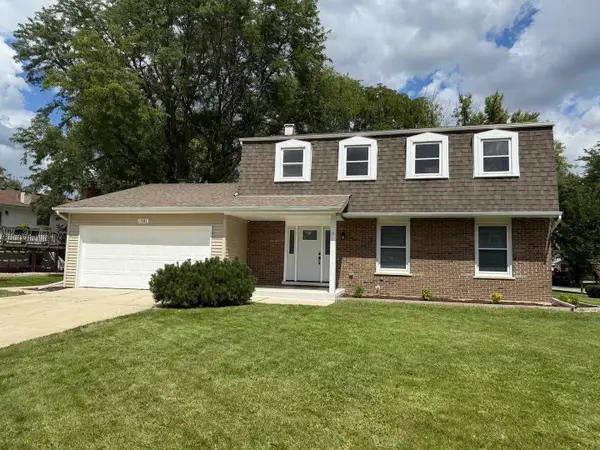 $719,999Active4 beds 3 baths3,000 sq. ft.
$719,999Active4 beds 3 baths3,000 sq. ft.1581 Groton Lane, Wheaton, IL 60189
MLS# 12458282Listed by: EXP REALTY - New
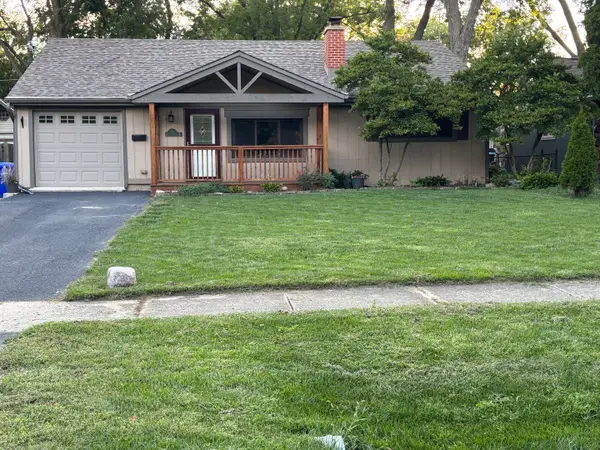 $415,000Active3 beds 2 baths1,628 sq. ft.
$415,000Active3 beds 2 baths1,628 sq. ft.122 N Woodlawn Street, Wheaton, IL 60187
MLS# 12452114Listed by: COLDWELL BANKER REALTY - New
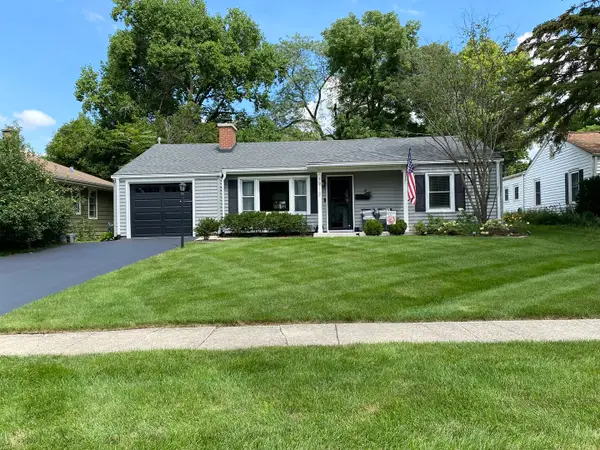 $509,900Active3 beds 2 baths1,700 sq. ft.
$509,900Active3 beds 2 baths1,700 sq. ft.1913 E Liberty Drive, Wheaton, IL 60187
MLS# 12453932Listed by: VILLAGE REALTY, INC.
