1912 N Summit Street, Wheaton, IL 60187
Local realty services provided by:Better Homes and Gardens Real Estate Connections
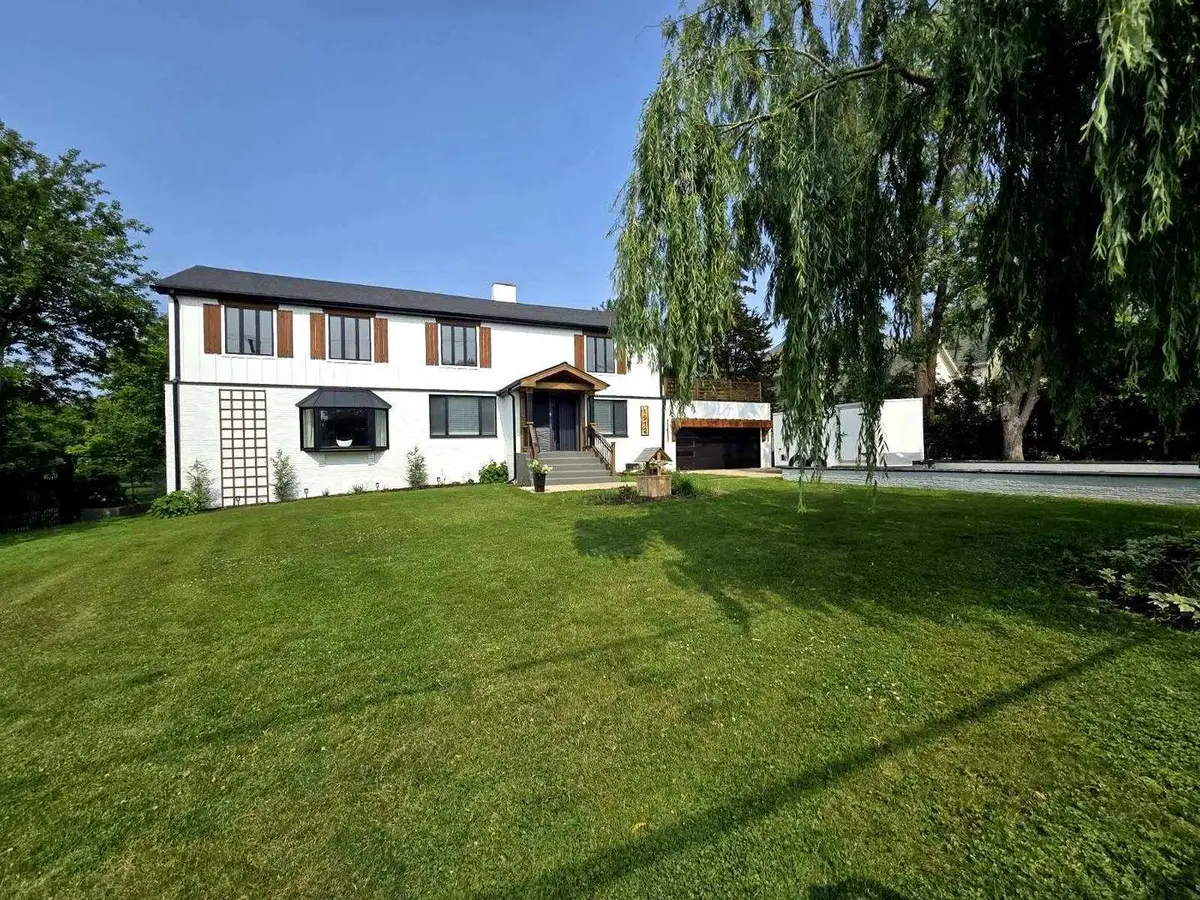

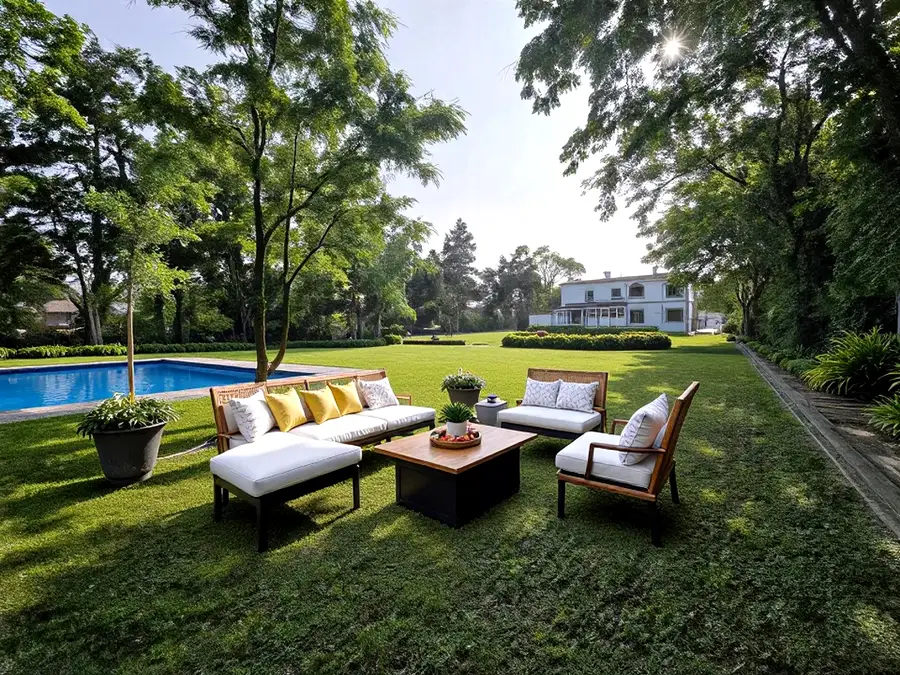
1912 N Summit Street,Wheaton, IL 60187
$984,000
- 4 Beds
- 4 Baths
- 4,000 sq. ft.
- Single family
- Pending
Listed by:dorothy piorek
Office:homesmart connect llc.
MLS#:12424728
Source:MLSNI
Price summary
- Price:$984,000
- Price per sq. ft.:$246
About this home
Stunning, permitted 4,000 sq ft renovation /not included partial finished basement/ ***Low taxes*** Elegant, traditional with a contemporary twist, ft, with outstanding remodeling completed in and out by permit/all the inspections included, plumbing, electrical, and other for your peace of mind. Exquisite work with attention to detail. Designed and executed according to architectural plans, the first floor features an open concept with new technology upgrades. It leads to the 2nd floor, which boasts four bedrooms, 3.1 bathrooms, a balcony, and a deck. The 1st floor deck has exterior speakers overlooking a fully fenced 3/4-acre lot with mature landscaping and a side patio. A partial basement is no less impressive in finishes; it will surprise you- complete jet spray shower system, bar, Egress Window ...more. You can call it a man's cave or an escape from everyday reality.FUTURES* of the home; 2.5-year-old roof, dual system-heating and cooling gas or water 2022, HWH 2020, newer and new windows, security camera, Fireplace, speakers with AUX and Bluetooth control, anti-fog mirrors, 2nd-floor laundry also all-ready attachment in the basement laundry, exercise room, wet bar, sauna, and more...The pictures tell the truth, no surprises. A comprehensive list of great features for the home is available in the "Additional Information" section and can be accessed while viewing this beautiful home. ASK THE AGENT....A few minutes to downtown Wheaton, shopping, dining, parks, forest preserve, Wheaton College, and a Metra station.An Exceptional Home for You to Experience Comfortable Living...You will LOVE IT !!! *Some photos on a virtual stage, backyard with possibility of inground pool/virtually staged*
Contact an agent
Home facts
- Year built:1989
- Listing Id #:12424728
- Added:35 day(s) ago
- Updated:August 13, 2025 at 07:45 AM
Rooms and interior
- Bedrooms:4
- Total bathrooms:4
- Full bathrooms:3
- Half bathrooms:1
- Living area:4,000 sq. ft.
Heating and cooling
- Cooling:Central Air, Zoned
- Heating:Baseboard, Forced Air, Natural Gas, Sep Heating Systems - 2+, Steam, Zoned
Structure and exterior
- Roof:Asphalt
- Year built:1989
- Building area:4,000 sq. ft.
- Lot area:0.68 Acres
Schools
- High school:Wheaton North High School
- Middle school:Franklin Middle School
- Elementary school:Washington Elementary School
Utilities
- Water:Public
- Sewer:Public Sewer
Finances and disclosures
- Price:$984,000
- Price per sq. ft.:$246
- Tax amount:$12,115 (2024)
New listings near 1912 N Summit Street
- Open Sun, 11am to 1pmNew
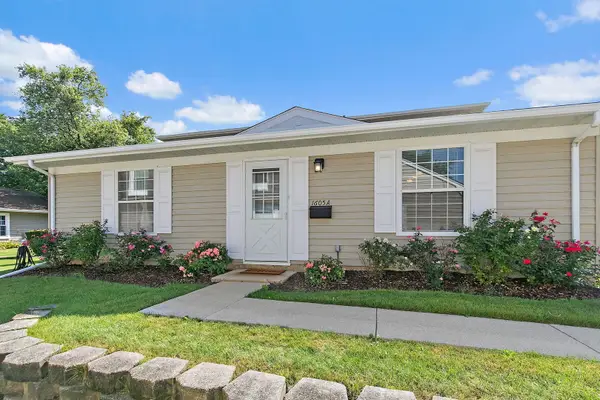 $269,900Active2 beds 1 baths777 sq. ft.
$269,900Active2 beds 1 baths777 sq. ft.1605 Woodcutter Lane #A, Wheaton, IL 60189
MLS# 12444589Listed by: LEGACY PROPERTIES, A SARAH LEONARD COMPANY, LLC - New
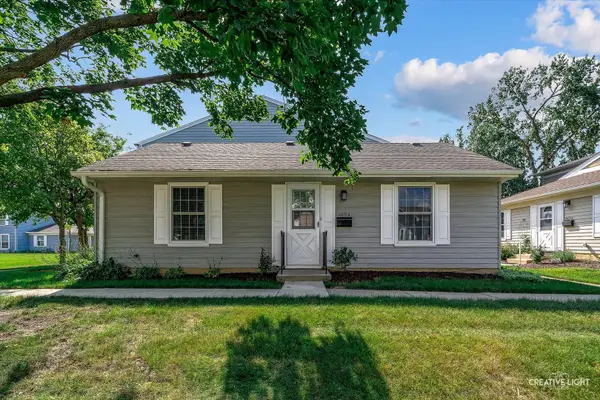 $269,900Active2 beds 1 baths777 sq. ft.
$269,900Active2 beds 1 baths777 sq. ft.1489 Woodcutter Lane #A, Wheaton, IL 60189
MLS# 12444712Listed by: REALSTAR REALTY, INC - New
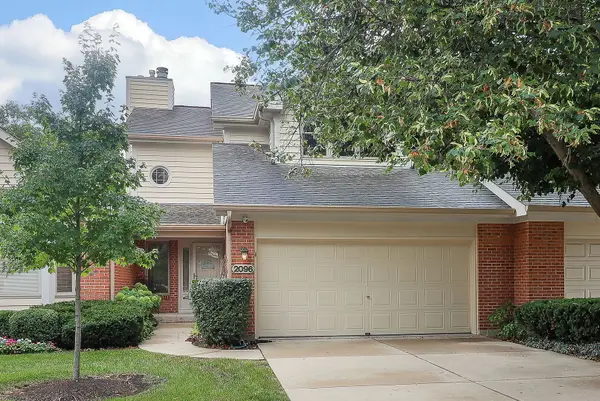 $499,000Active4 beds 4 baths2,025 sq. ft.
$499,000Active4 beds 4 baths2,025 sq. ft.2096 Hallmark Court, Wheaton, IL 60187
MLS# 12445421Listed by: EXCEL REALTY GROUP - Open Sat, 12 to 2pmNew
 $444,999Active4 beds 2 baths1,472 sq. ft.
$444,999Active4 beds 2 baths1,472 sq. ft.1902 N Washington Street, Wheaton, IL 60187
MLS# 12445298Listed by: COMPASS - New
 $250,000Active2 beds 1 baths1,060 sq. ft.
$250,000Active2 beds 1 baths1,060 sq. ft.1485 Johnstown Lane #C, Wheaton, IL 60189
MLS# 12443463Listed by: REDFIN CORPORATION - New
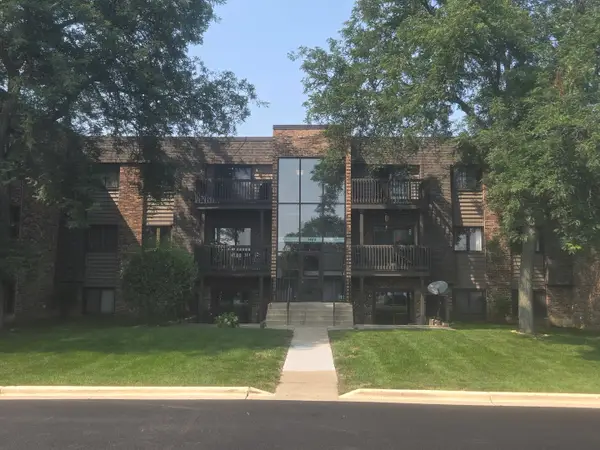 $165,000Active2 beds 2 baths994 sq. ft.
$165,000Active2 beds 2 baths994 sq. ft.1484 Stonebridge Circle #B12, Wheaton, IL 60189
MLS# 12443943Listed by: KELLER WILLIAMS ONECHICAGO - Open Sun, 1 to 3pmNew
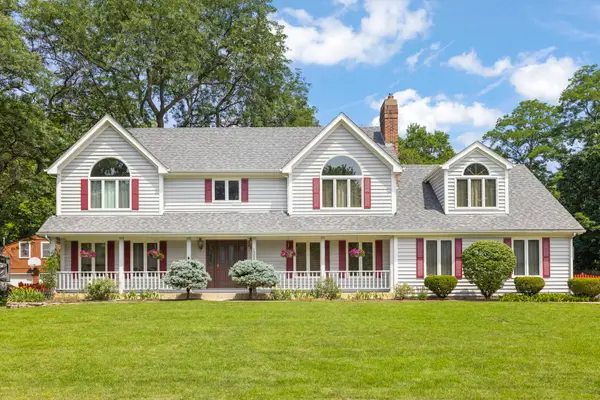 $849,900Active5 beds 3 baths3,112 sq. ft.
$849,900Active5 beds 3 baths3,112 sq. ft.1565 Orchard Road, Wheaton, IL 60189
MLS# 12423477Listed by: KELLER WILLIAMS PREMIERE PROPERTIES - New
 $599,999Active3 beds 2 baths2,102 sq. ft.
$599,999Active3 beds 2 baths2,102 sq. ft.215 S Washington Street, Wheaton, IL 60187
MLS# 12437954Listed by: BAXTER GREY, LLC - New
 $1,839,000Active6 beds 5 baths4,200 sq. ft.
$1,839,000Active6 beds 5 baths4,200 sq. ft.1727 Stoddard Avenue, Wheaton, IL 60187
MLS# 12441947Listed by: RE/MAX PREMIER  $769,900Pending5 beds 5 baths3,038 sq. ft.
$769,900Pending5 beds 5 baths3,038 sq. ft.1S771 Carrol Gate Road, Wheaton, IL 60189
MLS# 12434264Listed by: @PROPERTIES CHRISTIE'S INTERNATIONAL REAL ESTATE

