2041 Chatham Drive, Wheaton, IL 60189
Local realty services provided by:Better Homes and Gardens Real Estate Connections
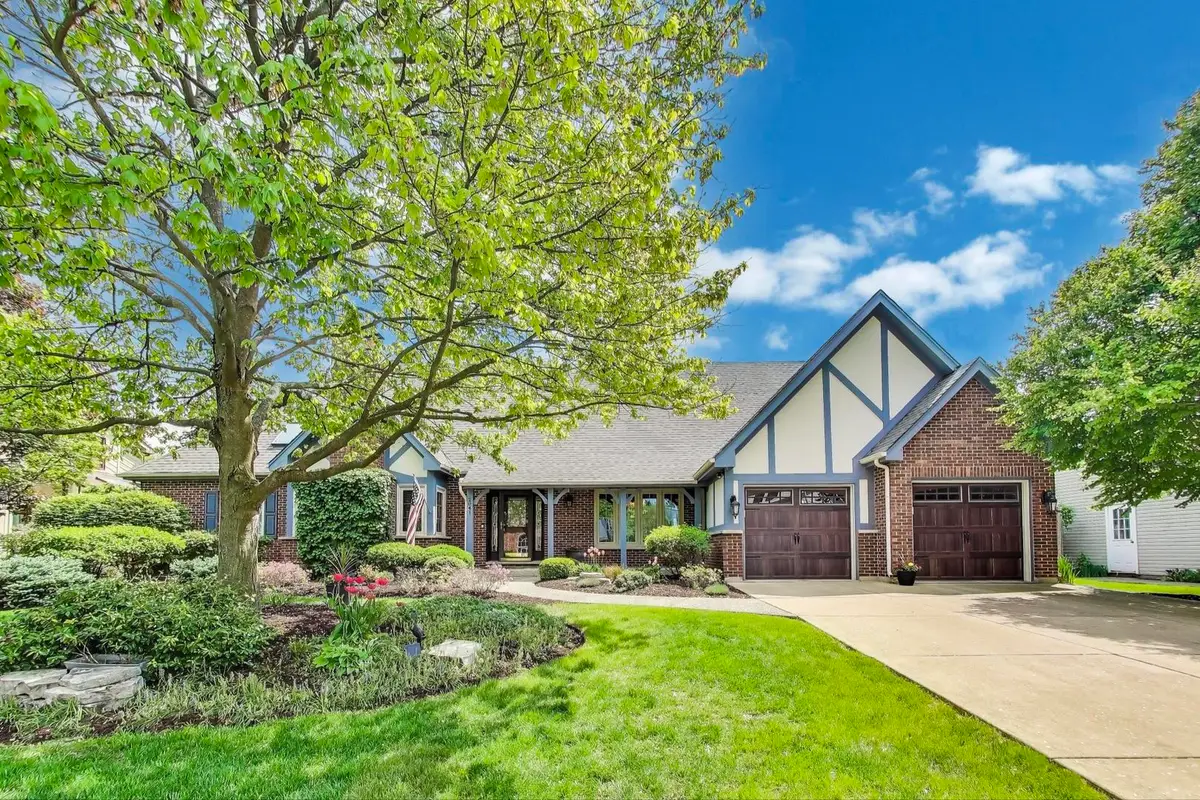
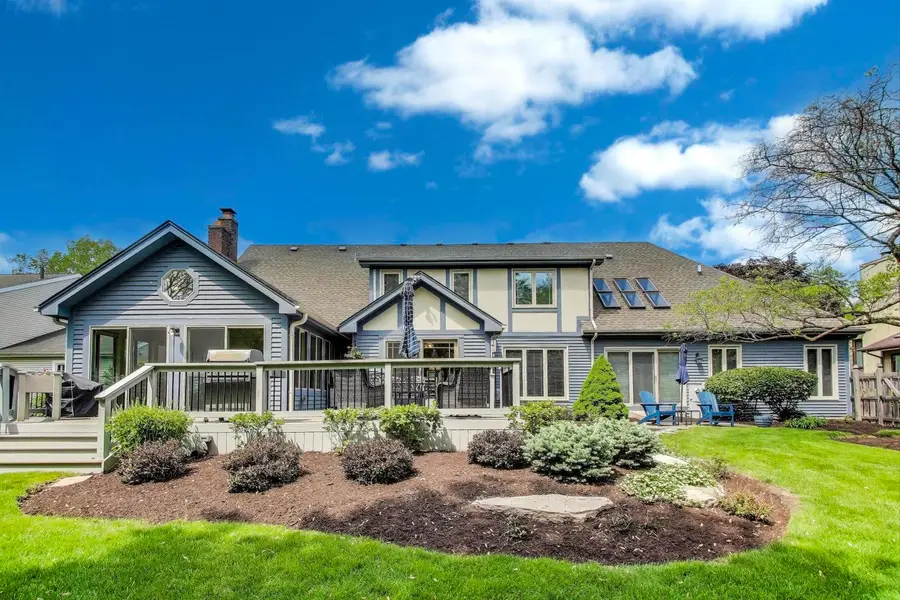
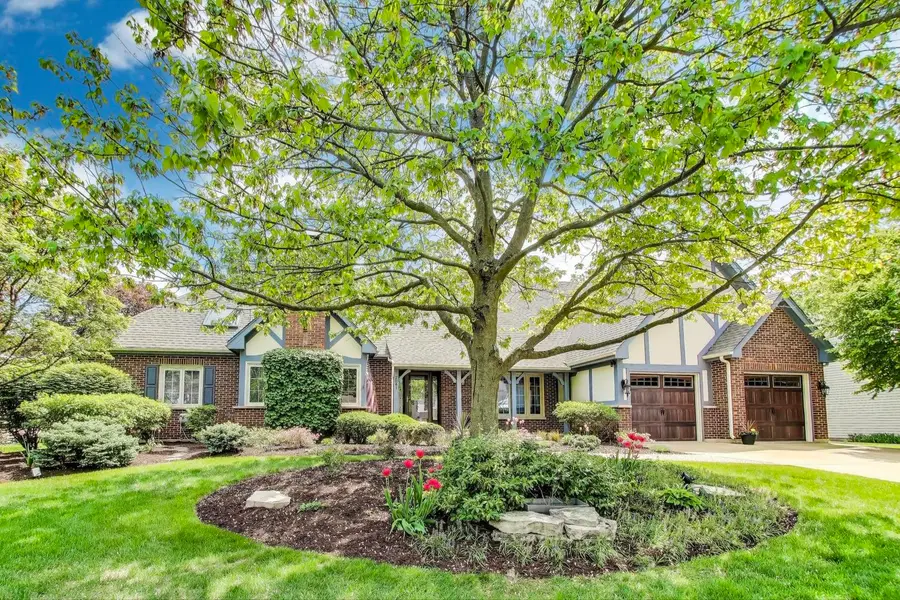
2041 Chatham Drive,Wheaton, IL 60189
$849,900
- 4 Beds
- 3 Baths
- 2,656 sq. ft.
- Single family
- Pending
Listed by:sandy hunter
Office:@properties christie's international real estate
MLS#:12366030
Source:MLSNI
Price summary
- Price:$849,900
- Price per sq. ft.:$319.99
About this home
** MULTIPLE OFFERS RECEIVED!! Please submit the highest and best by Monday, May 19, 6 PM.** LOOK NO FURTHER! Spectacular Stonehenge home boasting a total custom remodel over the last 7 years. Step inside the Foyer and be impressed by the recently remodeled Oak staircase, white painted custom Newell posts, and square spindles. Gorgeous solid Oak hardwood flooring runs through the Foyer, Hallway, Living room, Dining room, Bedroom 2, Kitchen, Breakfast area, and Family room. Sought-after 1st FLOOR PRIMARY BEDROOM SUITE features a Euro Spa Bathroom with multiple shower heads, immersing you in total relaxation. Adjacent to the Primary Suite is a Sitting Room (possible Office) with sliding doors leading out to the patio and a magnificent prof landscaped yard. A showcase Designer Kitchen awaits the most demanding of Chefs. Upscale custom cabinetry with built-in specialty cabinets accented with detailed millwork and leaded glass fronts outline the Kitchen. Complimenting the cabinetry is porcelain tile backsplash with a stand-out inlay above the Cooktop. SS Professional appliances add to the professional look of this magnificent kitchen. 36" Dacor Cooktop, a high-power prof Hood, 2 Dacor Double Ovens, a KitchenAid dishwasher and an LG counter-depth French door refrigerator. Dine in Style in the gracious Dining Room that is perfect for hosting small dinner groups or parties. The 2nd Bedroom is located on the 1st Floor, that is perfect for guests. 2 Fireplaces will keep you warm during those chilly winter months. The dramatic Family room is stunning featuring vaulted ceilings and wood beams, centered around a recently re-designed fireplace accented with a stacked stone facade. 2 additional bedrooms are located on the 2nd floor with access nearby to a nearby remodeled Bath. Enjoy the amazing 3 season Florida room featuring white painted custom millwork, tongue and groove shiplap outlining the ceilings and the walls. New vinyl plank flooring was recently installed. The decking, rails and steps were recently replaced with new maintenance-free trex with trim components. A wonderful, finished basement will become the favorite hangout for watching movies, a night of teen Gaming, or a daily fitness routine in the exercise room. You will find plenty of storage space too and a workshop area. So many "NEWS" in this home. Truly impressive and absolutely in PRISTINE CONDITION! This home has fabulous curb appeal. The gardens, landscaping and fenced-in yard are A+. Welcome Home!
Contact an agent
Home facts
- Year built:1986
- Listing Id #:12366030
- Added:91 day(s) ago
- Updated:August 13, 2025 at 07:45 AM
Rooms and interior
- Bedrooms:4
- Total bathrooms:3
- Full bathrooms:2
- Half bathrooms:1
- Living area:2,656 sq. ft.
Heating and cooling
- Cooling:Central Air
- Heating:Forced Air, Natural Gas
Structure and exterior
- Roof:Shake
- Year built:1986
- Building area:2,656 sq. ft.
- Lot area:0.28 Acres
Schools
- High school:Wheaton Warrenville South H S
- Middle school:Edison Middle School
- Elementary school:Whittier Elementary School
Utilities
- Water:Lake Michigan
- Sewer:Public Sewer
Finances and disclosures
- Price:$849,900
- Price per sq. ft.:$319.99
- Tax amount:$12,060 (2023)
New listings near 2041 Chatham Drive
- Open Sun, 11am to 1pmNew
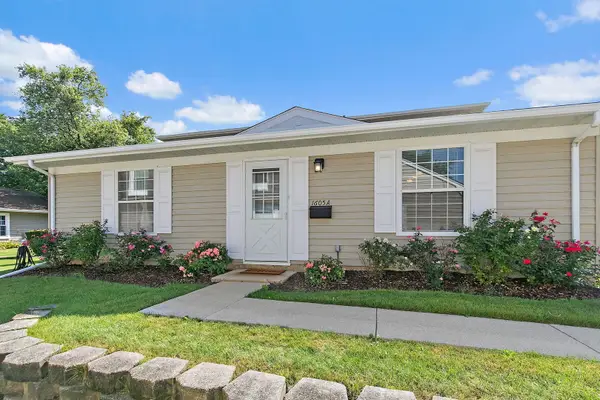 $269,900Active2 beds 1 baths777 sq. ft.
$269,900Active2 beds 1 baths777 sq. ft.1605 Woodcutter Lane #A, Wheaton, IL 60189
MLS# 12444589Listed by: LEGACY PROPERTIES, A SARAH LEONARD COMPANY, LLC - New
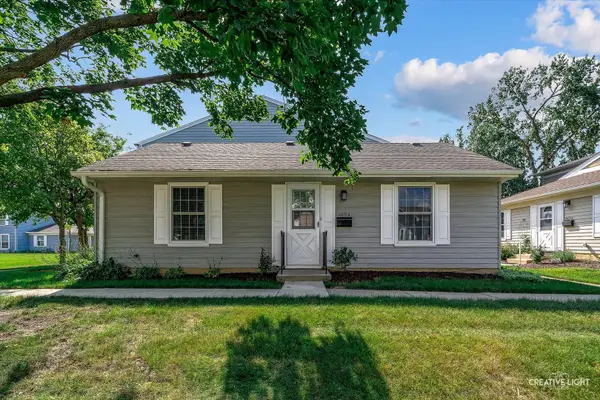 $269,900Active2 beds 1 baths777 sq. ft.
$269,900Active2 beds 1 baths777 sq. ft.1489 Woodcutter Lane #A, Wheaton, IL 60189
MLS# 12444712Listed by: REALSTAR REALTY, INC - New
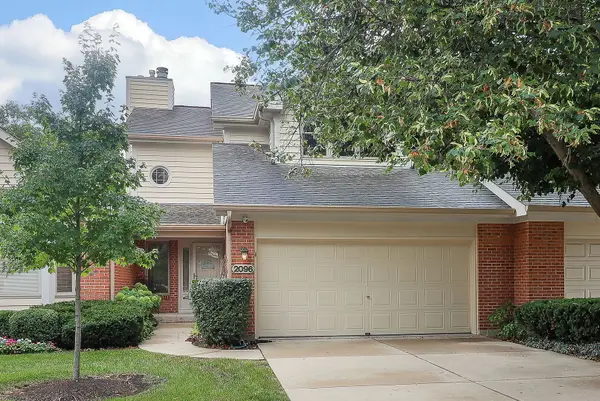 $499,000Active4 beds 4 baths2,025 sq. ft.
$499,000Active4 beds 4 baths2,025 sq. ft.2096 Hallmark Court, Wheaton, IL 60187
MLS# 12445421Listed by: EXCEL REALTY GROUP - Open Sat, 12 to 2pmNew
 $444,999Active4 beds 2 baths1,472 sq. ft.
$444,999Active4 beds 2 baths1,472 sq. ft.1902 N Washington Street, Wheaton, IL 60187
MLS# 12445298Listed by: COMPASS - New
 $250,000Active2 beds 1 baths1,060 sq. ft.
$250,000Active2 beds 1 baths1,060 sq. ft.1485 Johnstown Lane #C, Wheaton, IL 60189
MLS# 12443463Listed by: REDFIN CORPORATION - New
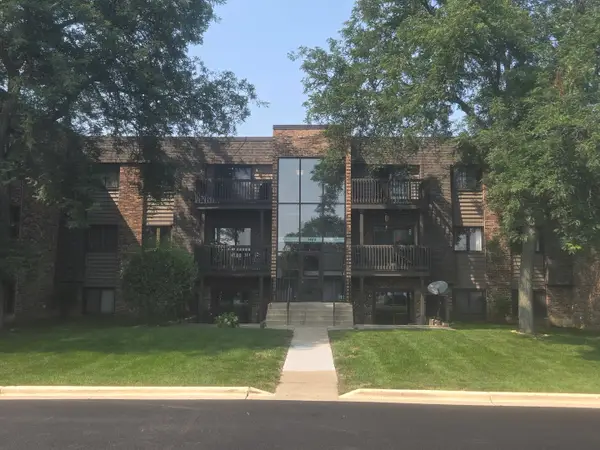 $165,000Active2 beds 2 baths994 sq. ft.
$165,000Active2 beds 2 baths994 sq. ft.1484 Stonebridge Circle #B12, Wheaton, IL 60189
MLS# 12443943Listed by: KELLER WILLIAMS ONECHICAGO - Open Sun, 1 to 3pmNew
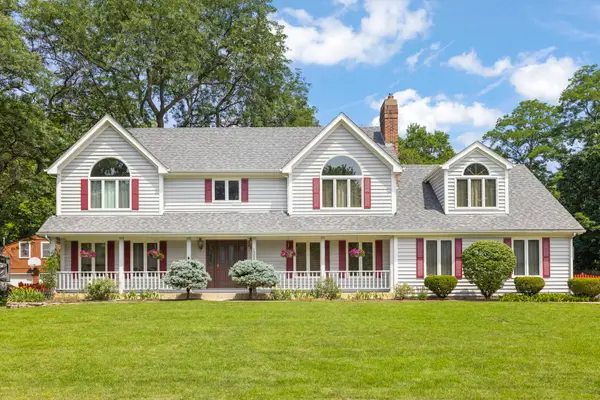 $849,900Active5 beds 3 baths3,112 sq. ft.
$849,900Active5 beds 3 baths3,112 sq. ft.1565 Orchard Road, Wheaton, IL 60189
MLS# 12423477Listed by: KELLER WILLIAMS PREMIERE PROPERTIES - New
 $599,999Active3 beds 2 baths2,102 sq. ft.
$599,999Active3 beds 2 baths2,102 sq. ft.215 S Washington Street, Wheaton, IL 60187
MLS# 12437954Listed by: BAXTER GREY, LLC - New
 $1,839,000Active6 beds 5 baths4,200 sq. ft.
$1,839,000Active6 beds 5 baths4,200 sq. ft.1727 Stoddard Avenue, Wheaton, IL 60187
MLS# 12441947Listed by: RE/MAX PREMIER  $769,900Pending5 beds 5 baths3,038 sq. ft.
$769,900Pending5 beds 5 baths3,038 sq. ft.1S771 Carrol Gate Road, Wheaton, IL 60189
MLS# 12434264Listed by: @PROPERTIES CHRISTIE'S INTERNATIONAL REAL ESTATE

