25W606 Jewel Road, Wheaton, IL 60187
Local realty services provided by:Better Homes and Gardens Real Estate Star Homes
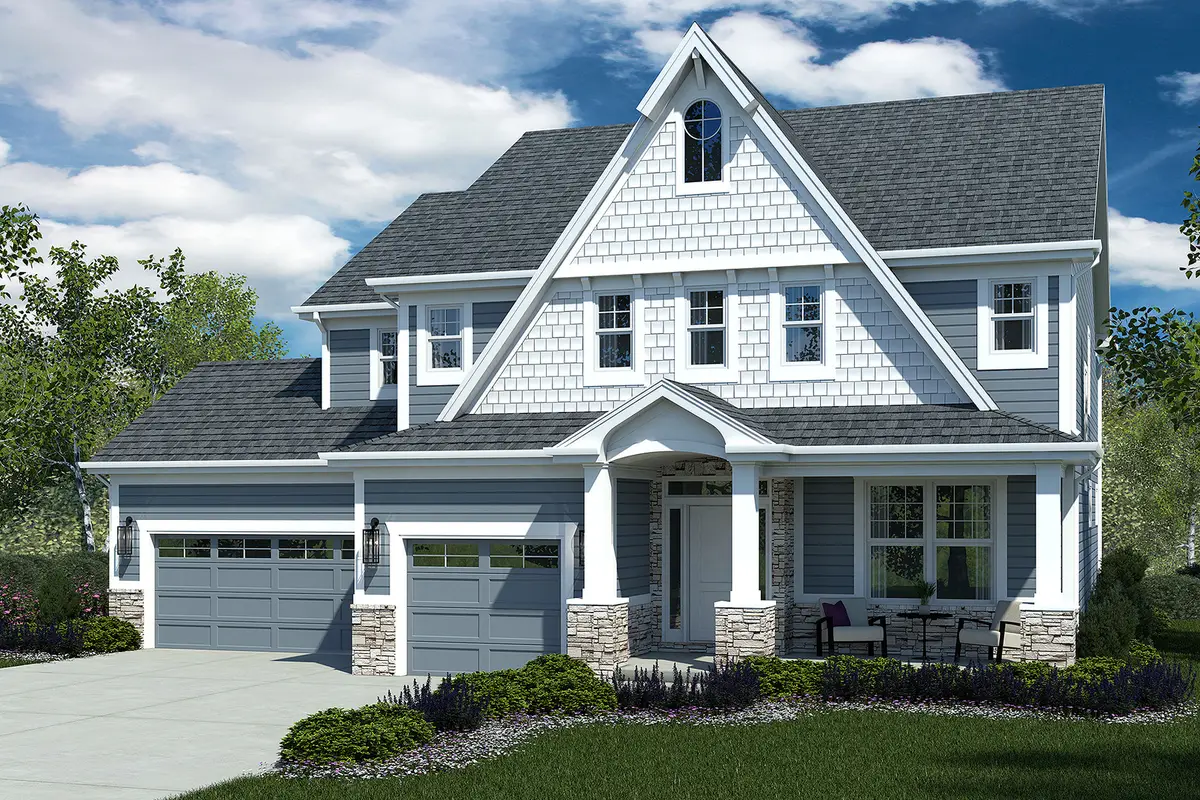
25W606 Jewel Road,Wheaton, IL 60187
$1,048,940
- 4 Beds
- 4 Baths
- 3,113 sq. ft.
- Single family
- Active
Listed by:william whelan
Office:william j whelan
MLS#:12430230
Source:MLSNI
Price summary
- Price:$1,048,940
- Price per sq. ft.:$336.95
About this home
CLASSIC 4 BEDROOM ARTS & CRAFTS WITH THREE CAR GARAGE! New option to build by long time local builder. Walking distance to Sandburg elementary school, the Prairie Path, the Wheaton Sport Center and Cosley Zoo. This custom version of the Campbell is a four bedroom, three and 1/2 bath home with a spacious open kitchen, featuring a front porch with strong stone accents and a three car garage. Too many amenities to list including: 9' main floor ceilings, Medalist painted woodwork & trim, Large Great room with triple windows and gas fireplace, Away room/study/den off foyer, Oak flooring in foyer, rear hall, kitchen and dining room, Custom, kitchen with furniture grade cabinetry, an oversized designer island with eating bar, Kitchen Aid stainless steel built-in oven & microwave, cook top, dishwasher, and Quartz counter tops, Open dining room surrounded with tall windows, Master bath suite features a long vanity with two sinks, soaking tub and separate tiled shower, Second floor laundry room with tile floor, Full Basement, Generous mud room off garage followed by a drop zone, Stone and James Hardie fiber cement siding for low maintenance, 2x6 exterior walls, Architectural grade shingles, All wood sheathing, Tyvek DrainWrap, Nu-wool insulation, Pella Low E wood windows with aluminum clad exterior, Energy seal and energy rated, 96% high efficiency Lennox furnace and air conditioner with merv 11 & enviormental recovery ventilation (ERV), Deluxe landscaping and more. Custom changes are available. Photo is an artist rendering. Please review the blueprint for detailed information.
Contact an agent
Home facts
- Year built:2025
- Listing Id #:12430230
- Added:19 day(s) ago
- Updated:August 13, 2025 at 10:47 AM
Rooms and interior
- Bedrooms:4
- Total bathrooms:4
- Full bathrooms:3
- Half bathrooms:1
- Living area:3,113 sq. ft.
Heating and cooling
- Cooling:Central Air
- Heating:Forced Air, Natural Gas
Structure and exterior
- Roof:Asphalt
- Year built:2025
- Building area:3,113 sq. ft.
- Lot area:0.28 Acres
Schools
- High school:Wheaton North High School
- Middle school:Monroe Middle School
- Elementary school:Sandburg Elementary School
Utilities
- Water:Lake Michigan, Private
- Sewer:Public Sewer
Finances and disclosures
- Price:$1,048,940
- Price per sq. ft.:$336.95
New listings near 25W606 Jewel Road
- New
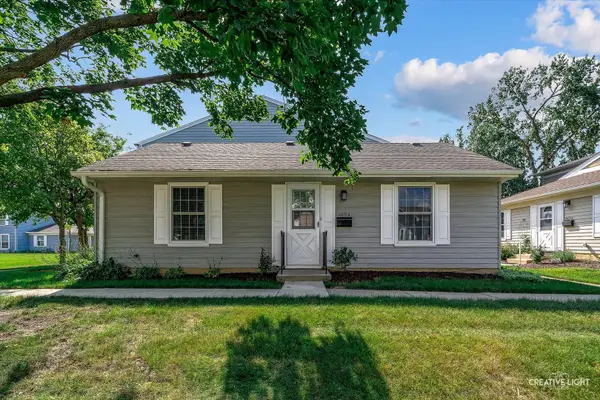 $269,900Active2 beds 1 baths777 sq. ft.
$269,900Active2 beds 1 baths777 sq. ft.1489 Woodcutter Lane #A, Wheaton, IL 60189
MLS# 12444712Listed by: REALSTAR REALTY, INC - New
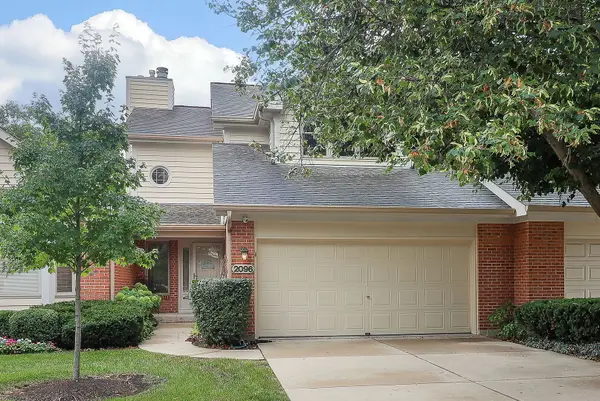 $499,000Active4 beds 4 baths2,025 sq. ft.
$499,000Active4 beds 4 baths2,025 sq. ft.2096 Hallmark Court, Wheaton, IL 60187
MLS# 12445421Listed by: EXCEL REALTY GROUP - Open Sat, 12 to 2pmNew
 $444,999Active4 beds 2 baths1,472 sq. ft.
$444,999Active4 beds 2 baths1,472 sq. ft.1902 N Washington Street, Wheaton, IL 60187
MLS# 12445298Listed by: COMPASS - New
 $250,000Active2 beds 1 baths1,060 sq. ft.
$250,000Active2 beds 1 baths1,060 sq. ft.1485 Johnstown Lane #C, Wheaton, IL 60189
MLS# 12443463Listed by: REDFIN CORPORATION - New
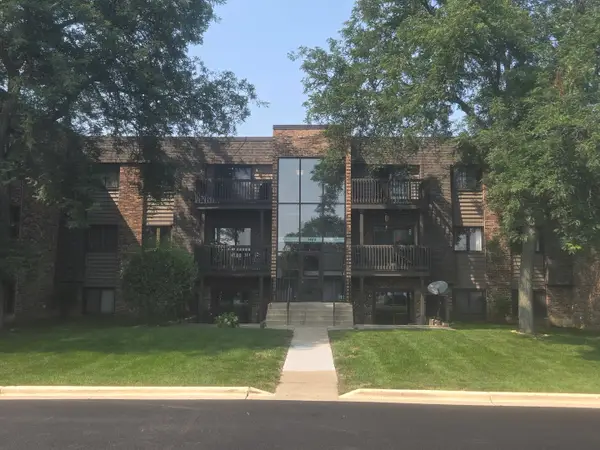 $165,000Active2 beds 2 baths994 sq. ft.
$165,000Active2 beds 2 baths994 sq. ft.1484 Stonebridge Circle #B12, Wheaton, IL 60189
MLS# 12443943Listed by: KELLER WILLIAMS ONECHICAGO - Open Sun, 1 to 3pmNew
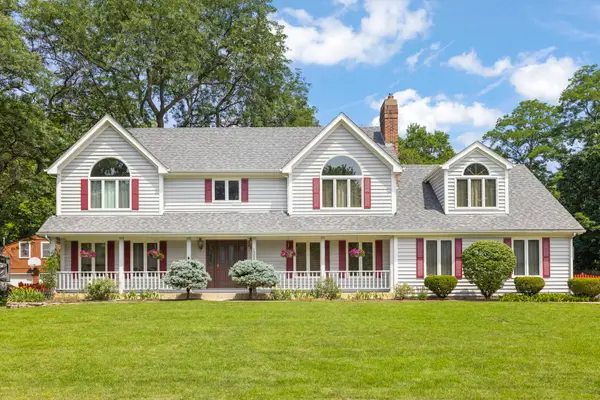 $849,900Active5 beds 3 baths3,112 sq. ft.
$849,900Active5 beds 3 baths3,112 sq. ft.1565 Orchard Road, Wheaton, IL 60189
MLS# 12423477Listed by: KELLER WILLIAMS PREMIERE PROPERTIES - New
 $599,999Active3 beds 2 baths2,102 sq. ft.
$599,999Active3 beds 2 baths2,102 sq. ft.215 S Washington Street, Wheaton, IL 60187
MLS# 12437954Listed by: BAXTER GREY, LLC - New
 $1,839,000Active6 beds 5 baths4,200 sq. ft.
$1,839,000Active6 beds 5 baths4,200 sq. ft.1727 Stoddard Avenue, Wheaton, IL 60187
MLS# 12441947Listed by: RE/MAX PREMIER  $769,900Pending5 beds 5 baths3,038 sq. ft.
$769,900Pending5 beds 5 baths3,038 sq. ft.1S771 Carrol Gate Road, Wheaton, IL 60189
MLS# 12434264Listed by: @PROPERTIES CHRISTIE'S INTERNATIONAL REAL ESTATE- New
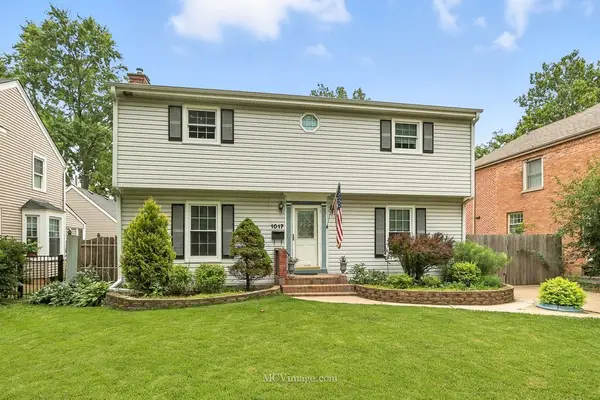 $580,000Active4 beds 3 baths2,252 sq. ft.
$580,000Active4 beds 3 baths2,252 sq. ft.1017 N Main Street, Wheaton, IL 60187
MLS# 12435273Listed by: CHARLES RUTENBERG REALTY OF IL

