25W704 Jewell Road, Wheaton, IL 60187
Local realty services provided by:Better Homes and Gardens Real Estate Star Homes
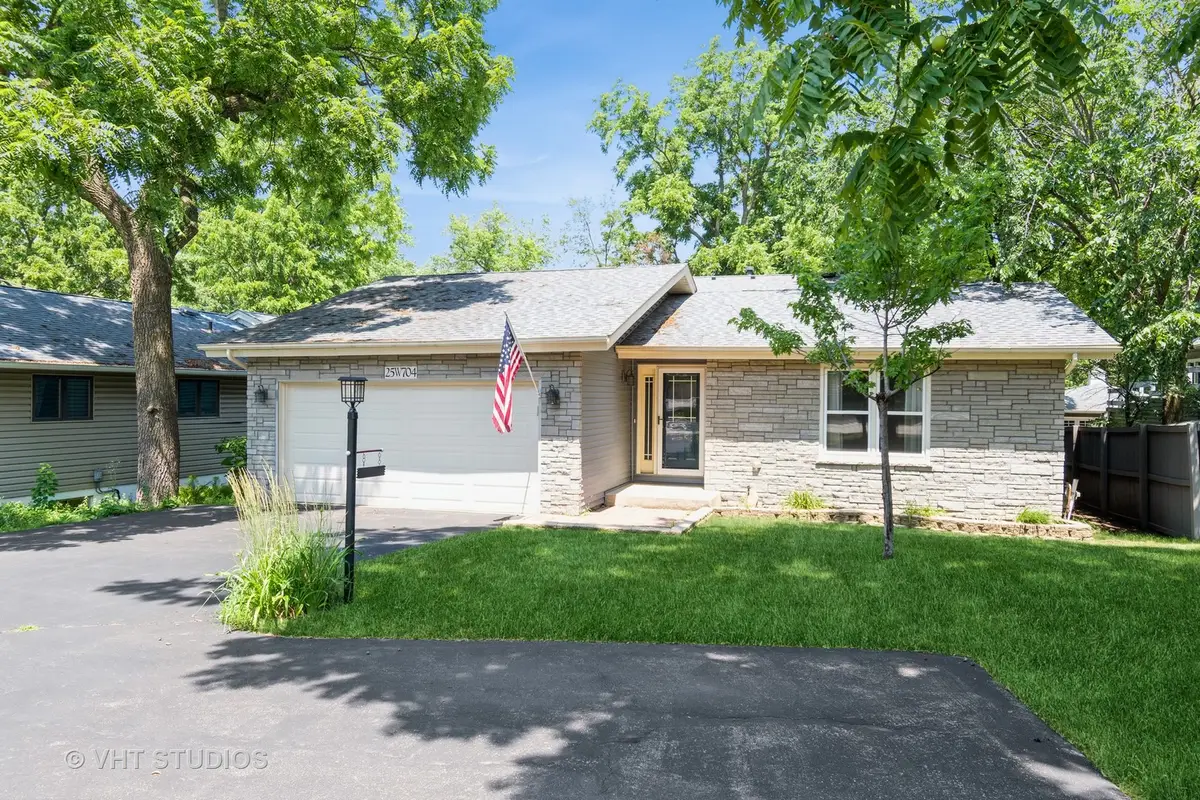
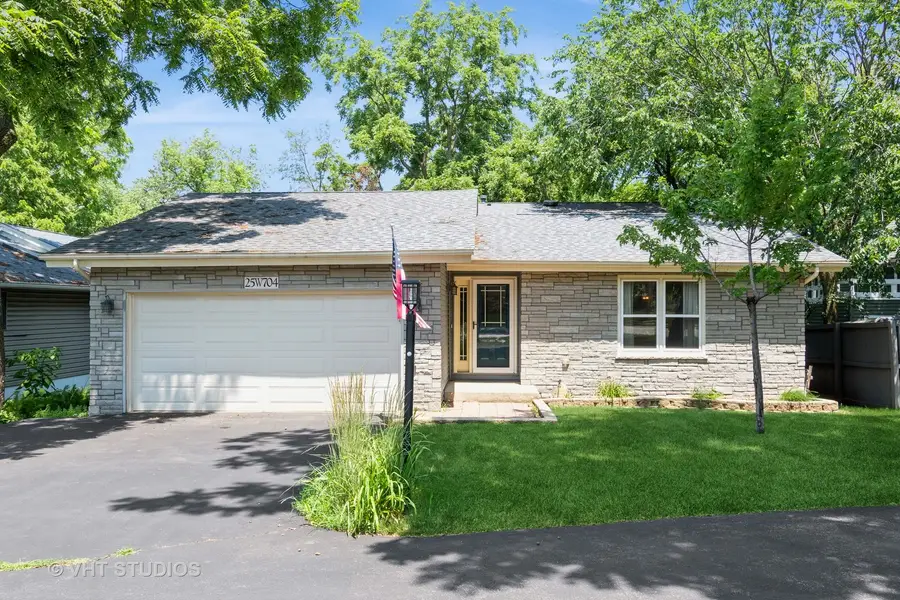

25W704 Jewell Road,Wheaton, IL 60187
$475,000
- 3 Beds
- 3 Baths
- 1,810 sq. ft.
- Single family
- Pending
Listed by:doreen booth
Office:baird & warner
MLS#:12314669
Source:MLSNI
Price summary
- Price:$475,000
- Price per sq. ft.:$262.43
About this home
Discover the hidden spaciousness of this remarkable home, larger than it appears from the exterior! Nestled on a generous 1/3 acre fenced lot in unincorporated Wheaton, this multi-level residence is ready for its new owners. Step into the main level and be welcomed by a bright, expansive living room that flows seamlessly into the dining room, both featuring glass doors that can be closed for added privacy. The kitchen features durable composite stone countertops, an inviting island with seating for four, and modern stainless steel appliances. The kitchen opens up to a cozy family room, where you can step out onto the spacious deck to take in the view of the expansive yard. A half bath for guests, rare in a multi-level floor plan completes the main floor. On the second level, you'll find the primary bedroom featuring an updated and again, rare, en-suite bathroom. Two additional generously sized bedrooms and a shared hall bath round out this floor. And now on to even more potential living space - the 800 square foot at grade lower level, which include windows and a door leading to the backyard. This versatile space, complete with a laundry area and a rough-in for a full bath, is ready for your personal touch - imagine adding another 800 square feet of living space while enjoying the comfort of the existing home during renovations. And there's even more! Venture down to the full basement, which includes a fantastic workshop for all your projects. You'll also enjoy the attached expanded 2 car garage with a gas line and room for storage. This home is perfectly positioned across the street from the scenic Prairie Path, within walking distance to parks and open spaces, and just steps away from Sandburg Elementary. Enjoy the benefits of the highly sought-after Wheaton School District, lower taxes due to its private well and no city taxes, and the convenience of being just minutes from Downtown Wheaton. This home truly has it all, and the seller is even providing a Super Home Warranty for added peace of mind. Don't miss this incredible opportunity! Roof & Vinyl / Stone Siding 2021. Garage Door/Opener ~2020. Water Heater ~ 2020. Driveway Resealed 2024.
Contact an agent
Home facts
- Year built:1989
- Listing Id #:12314669
- Added:35 day(s) ago
- Updated:August 13, 2025 at 07:39 AM
Rooms and interior
- Bedrooms:3
- Total bathrooms:3
- Full bathrooms:2
- Half bathrooms:1
- Living area:1,810 sq. ft.
Heating and cooling
- Cooling:Central Air
- Heating:Forced Air, Natural Gas
Structure and exterior
- Roof:Asphalt
- Year built:1989
- Building area:1,810 sq. ft.
- Lot area:0.3 Acres
Schools
- High school:Wheaton North High School
- Middle school:Monroe Middle School
- Elementary school:Sandburg Elementary School
Utilities
- Sewer:Public Sewer
Finances and disclosures
- Price:$475,000
- Price per sq. ft.:$262.43
- Tax amount:$6,137 (2023)
New listings near 25W704 Jewell Road
- New
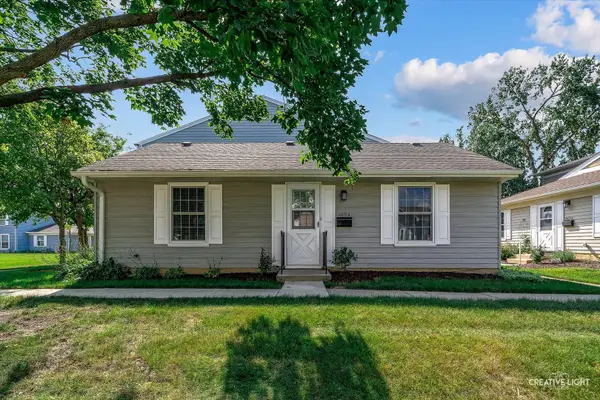 $269,900Active2 beds 1 baths777 sq. ft.
$269,900Active2 beds 1 baths777 sq. ft.1489 Woodcutter Lane #A, Wheaton, IL 60189
MLS# 12444712Listed by: REALSTAR REALTY, INC - New
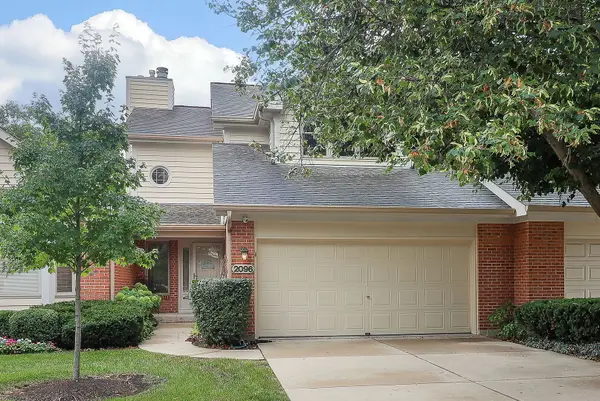 $499,000Active4 beds 4 baths2,025 sq. ft.
$499,000Active4 beds 4 baths2,025 sq. ft.2096 Hallmark Court, Wheaton, IL 60187
MLS# 12445421Listed by: EXCEL REALTY GROUP - Open Sat, 12 to 2pmNew
 $444,999Active4 beds 2 baths1,472 sq. ft.
$444,999Active4 beds 2 baths1,472 sq. ft.1902 N Washington Street, Wheaton, IL 60187
MLS# 12445298Listed by: COMPASS - New
 $250,000Active2 beds 1 baths1,060 sq. ft.
$250,000Active2 beds 1 baths1,060 sq. ft.1485 Johnstown Lane #C, Wheaton, IL 60189
MLS# 12443463Listed by: REDFIN CORPORATION - New
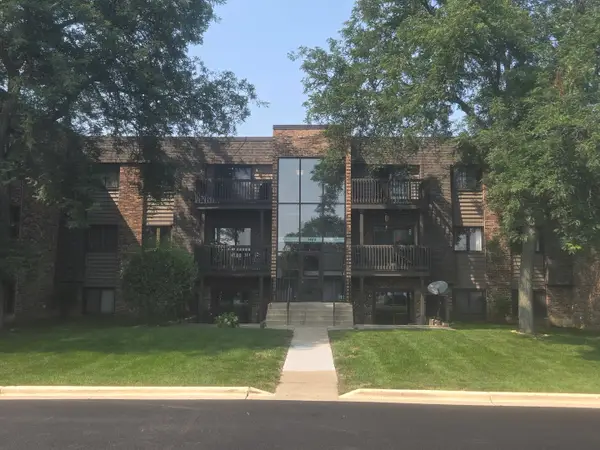 $165,000Active2 beds 2 baths994 sq. ft.
$165,000Active2 beds 2 baths994 sq. ft.1484 Stonebridge Circle #B12, Wheaton, IL 60189
MLS# 12443943Listed by: KELLER WILLIAMS ONECHICAGO - Open Sun, 1 to 3pmNew
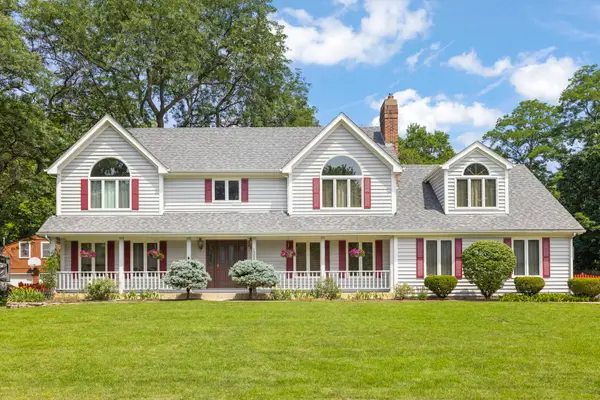 $849,900Active5 beds 3 baths3,112 sq. ft.
$849,900Active5 beds 3 baths3,112 sq. ft.1565 Orchard Road, Wheaton, IL 60189
MLS# 12423477Listed by: KELLER WILLIAMS PREMIERE PROPERTIES - New
 $599,999Active3 beds 2 baths2,102 sq. ft.
$599,999Active3 beds 2 baths2,102 sq. ft.215 S Washington Street, Wheaton, IL 60187
MLS# 12437954Listed by: BAXTER GREY, LLC - New
 $1,839,000Active6 beds 5 baths4,200 sq. ft.
$1,839,000Active6 beds 5 baths4,200 sq. ft.1727 Stoddard Avenue, Wheaton, IL 60187
MLS# 12441947Listed by: RE/MAX PREMIER  $769,900Pending5 beds 5 baths3,038 sq. ft.
$769,900Pending5 beds 5 baths3,038 sq. ft.1S771 Carrol Gate Road, Wheaton, IL 60189
MLS# 12434264Listed by: @PROPERTIES CHRISTIE'S INTERNATIONAL REAL ESTATE- New
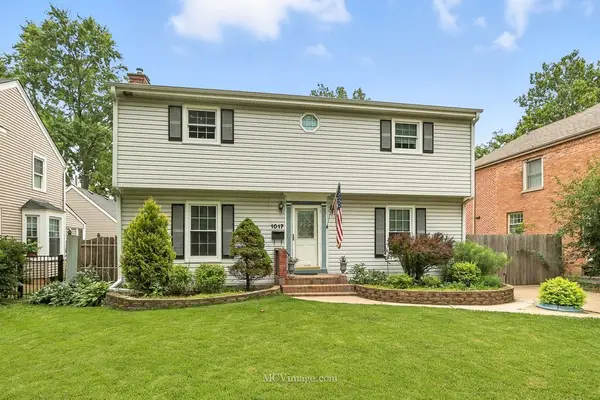 $580,000Active4 beds 3 baths2,252 sq. ft.
$580,000Active4 beds 3 baths2,252 sq. ft.1017 N Main Street, Wheaton, IL 60187
MLS# 12435273Listed by: CHARLES RUTENBERG REALTY OF IL

