26W441 Geneva Road, Wheaton, IL 60187
Local realty services provided by:Better Homes and Gardens Real Estate Connections
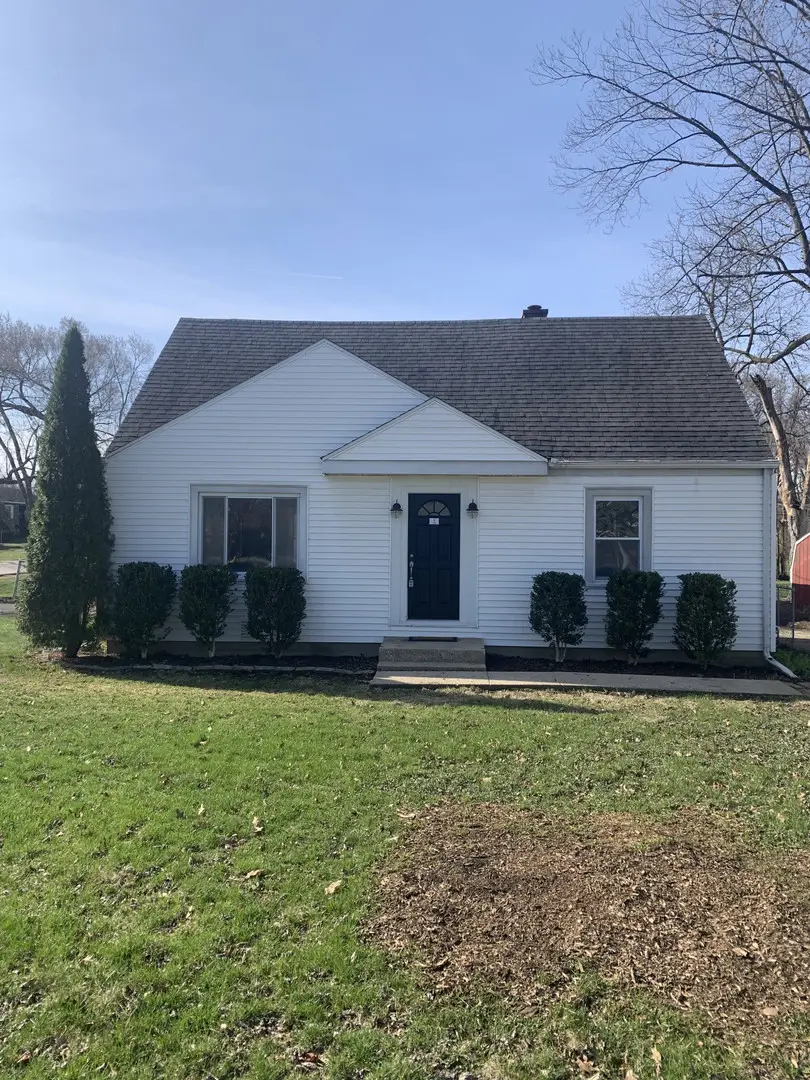
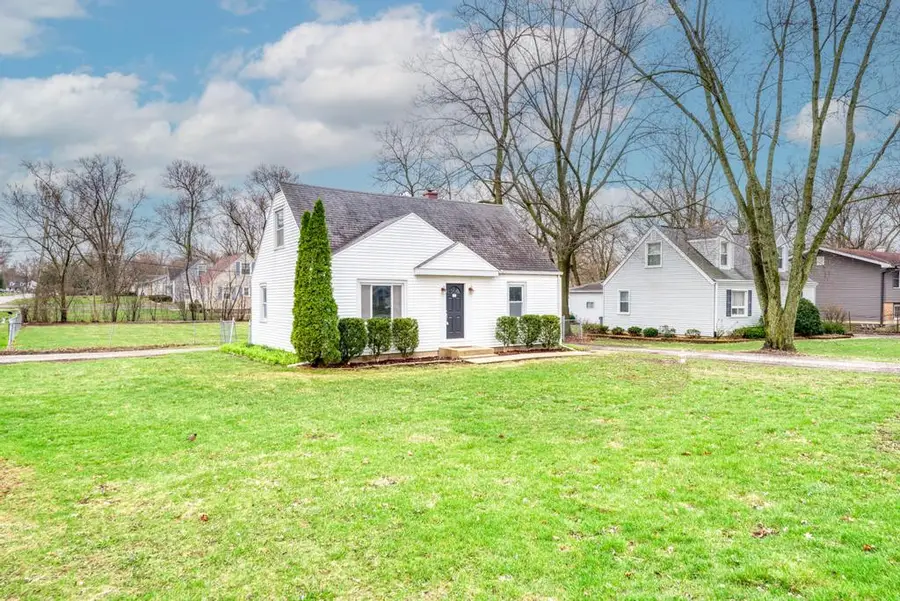
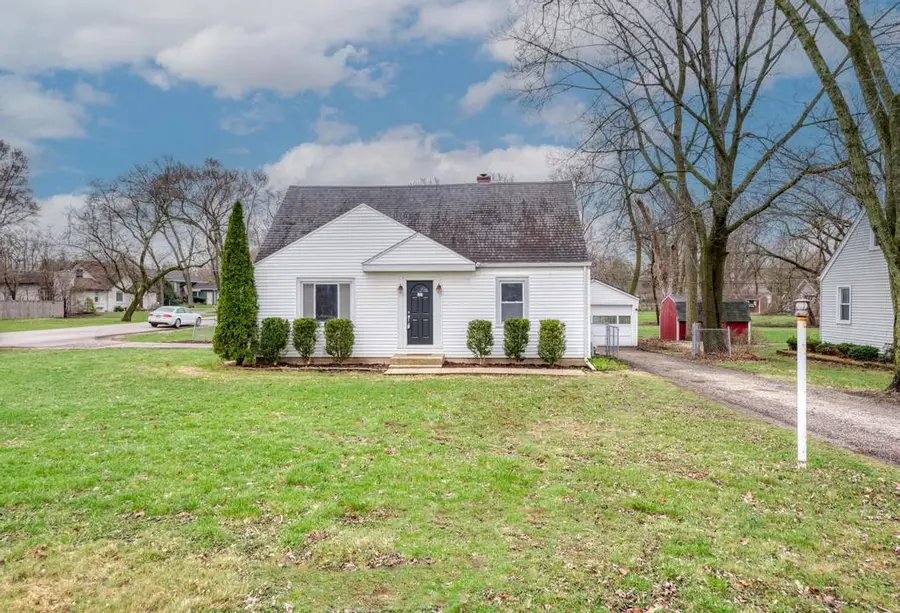
26W441 Geneva Road,Wheaton, IL 60187
$329,900
- 3 Beds
- 2 Baths
- 1,234 sq. ft.
- Single family
- Pending
Listed by:jonathan minerick
Office:homecoin.com
MLS#:12330718
Source:MLSNI
Price summary
- Price:$329,900
- Price per sq. ft.:$267.34
About this home
Welcome to this charming and move-in-ready Wheaton home, perfectly situated in the highly sought after Wheaton North High School District! This delightful property invites you to move in and immediately begin making memories. This three bedroom, two bath home has just been updated with new paint, carpeting and many various fixtures. The first floor hardwood floors are gorgeous with the morning light and a breeze to keep clean. The expansive 3/4 fenced corner lot provides space for your youngsters and pets to play. Ample parking is provided by the dual driveways. Note the home's low property taxes - very reasonable for the area. Commuters love the easy local train/highway convenience, while outdoor enthusiasts will love the bike trails, forest preserves, and Cosley Zoo. Wheaton's historic downtown, with its many restaurants, festivals, and weekly French Market, is just minutes away. Will appreciate the highly rated schools within District 200. From Pleasant Hill Elementary to Monroe Junior High and Wheaton North High School, benefit from top-tier education in an excellent academic environment. Don't miss your chance to make this house your new home!
Contact an agent
Home facts
- Year built:1947
- Listing Id #:12330718
- Added:129 day(s) ago
- Updated:August 13, 2025 at 07:39 AM
Rooms and interior
- Bedrooms:3
- Total bathrooms:2
- Full bathrooms:2
- Living area:1,234 sq. ft.
Heating and cooling
- Cooling:Central Air
- Heating:Forced Air, Natural Gas
Structure and exterior
- Roof:Asphalt
- Year built:1947
- Building area:1,234 sq. ft.
Finances and disclosures
- Price:$329,900
- Price per sq. ft.:$267.34
- Tax amount:$4,934 (2023)
New listings near 26W441 Geneva Road
- Open Sun, 11am to 1pmNew
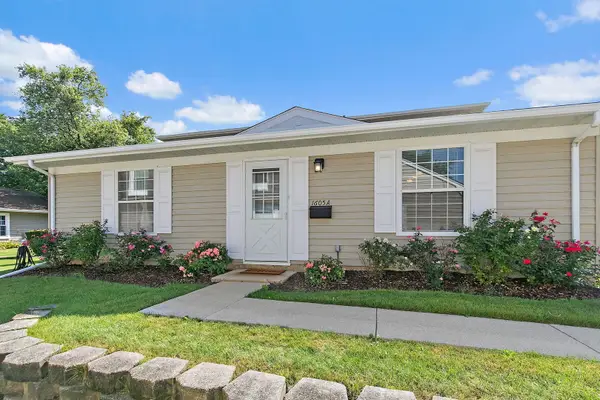 $269,900Active2 beds 1 baths777 sq. ft.
$269,900Active2 beds 1 baths777 sq. ft.1605 Woodcutter Lane #A, Wheaton, IL 60189
MLS# 12444589Listed by: LEGACY PROPERTIES, A SARAH LEONARD COMPANY, LLC - New
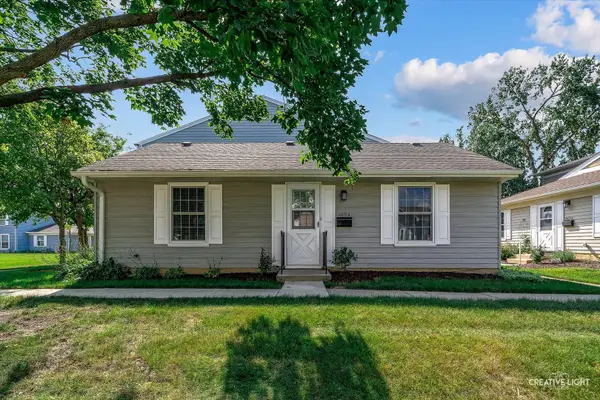 $269,900Active2 beds 1 baths777 sq. ft.
$269,900Active2 beds 1 baths777 sq. ft.1489 Woodcutter Lane #A, Wheaton, IL 60189
MLS# 12444712Listed by: REALSTAR REALTY, INC - New
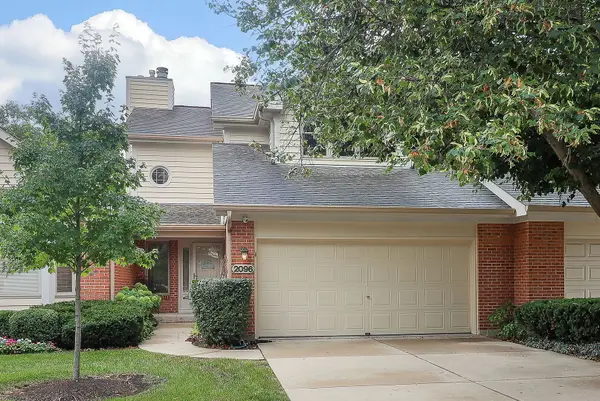 $499,000Active4 beds 4 baths2,025 sq. ft.
$499,000Active4 beds 4 baths2,025 sq. ft.2096 Hallmark Court, Wheaton, IL 60187
MLS# 12445421Listed by: EXCEL REALTY GROUP - Open Sat, 12 to 2pmNew
 $444,999Active4 beds 2 baths1,472 sq. ft.
$444,999Active4 beds 2 baths1,472 sq. ft.1902 N Washington Street, Wheaton, IL 60187
MLS# 12445298Listed by: COMPASS - New
 $250,000Active2 beds 1 baths1,060 sq. ft.
$250,000Active2 beds 1 baths1,060 sq. ft.1485 Johnstown Lane #C, Wheaton, IL 60189
MLS# 12443463Listed by: REDFIN CORPORATION - New
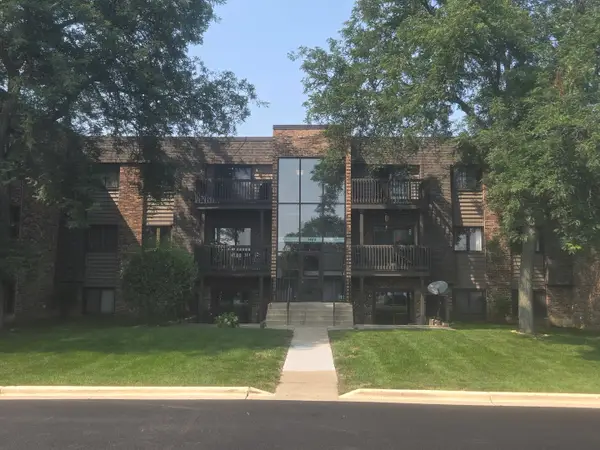 $165,000Active2 beds 2 baths994 sq. ft.
$165,000Active2 beds 2 baths994 sq. ft.1484 Stonebridge Circle #B12, Wheaton, IL 60189
MLS# 12443943Listed by: KELLER WILLIAMS ONECHICAGO - Open Sun, 1 to 3pmNew
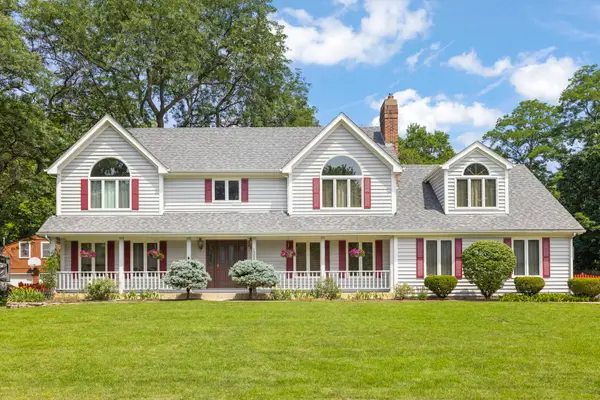 $849,900Active5 beds 3 baths3,112 sq. ft.
$849,900Active5 beds 3 baths3,112 sq. ft.1565 Orchard Road, Wheaton, IL 60189
MLS# 12423477Listed by: KELLER WILLIAMS PREMIERE PROPERTIES - New
 $599,999Active3 beds 2 baths2,102 sq. ft.
$599,999Active3 beds 2 baths2,102 sq. ft.215 S Washington Street, Wheaton, IL 60187
MLS# 12437954Listed by: BAXTER GREY, LLC - New
 $1,839,000Active6 beds 5 baths4,200 sq. ft.
$1,839,000Active6 beds 5 baths4,200 sq. ft.1727 Stoddard Avenue, Wheaton, IL 60187
MLS# 12441947Listed by: RE/MAX PREMIER  $769,900Pending5 beds 5 baths3,038 sq. ft.
$769,900Pending5 beds 5 baths3,038 sq. ft.1S771 Carrol Gate Road, Wheaton, IL 60189
MLS# 12434264Listed by: @PROPERTIES CHRISTIE'S INTERNATIONAL REAL ESTATE

