27W161 Mack Road, Wheaton, IL 60189
Local realty services provided by:Better Homes and Gardens Real Estate Connections
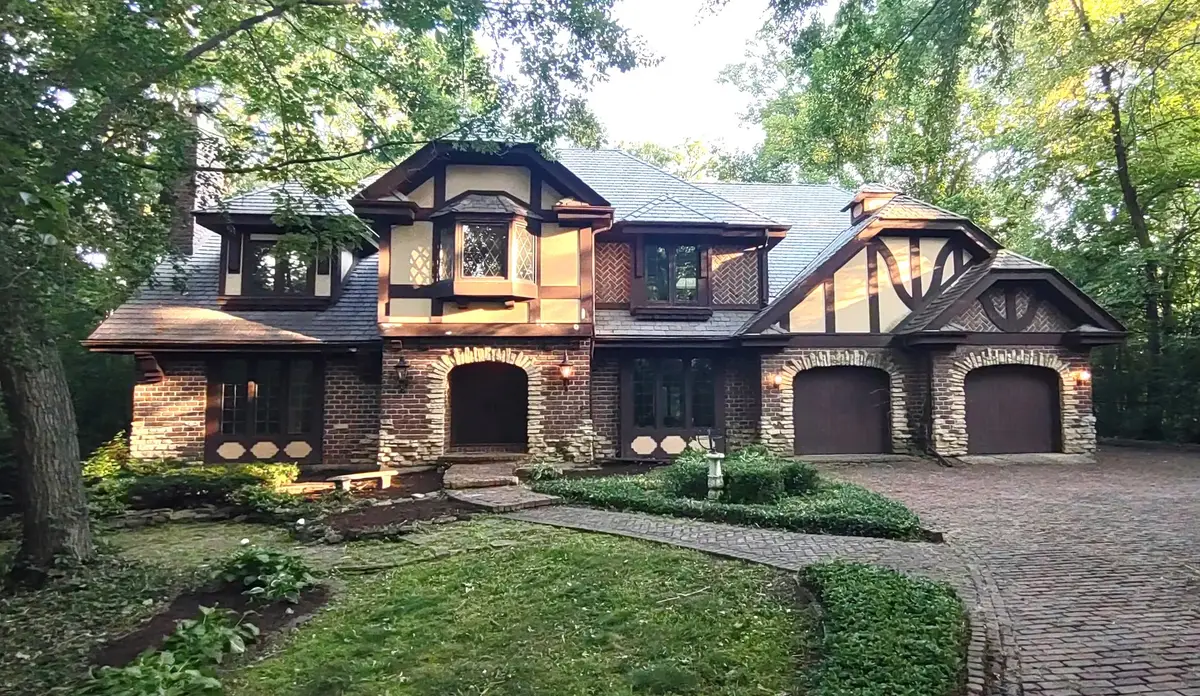
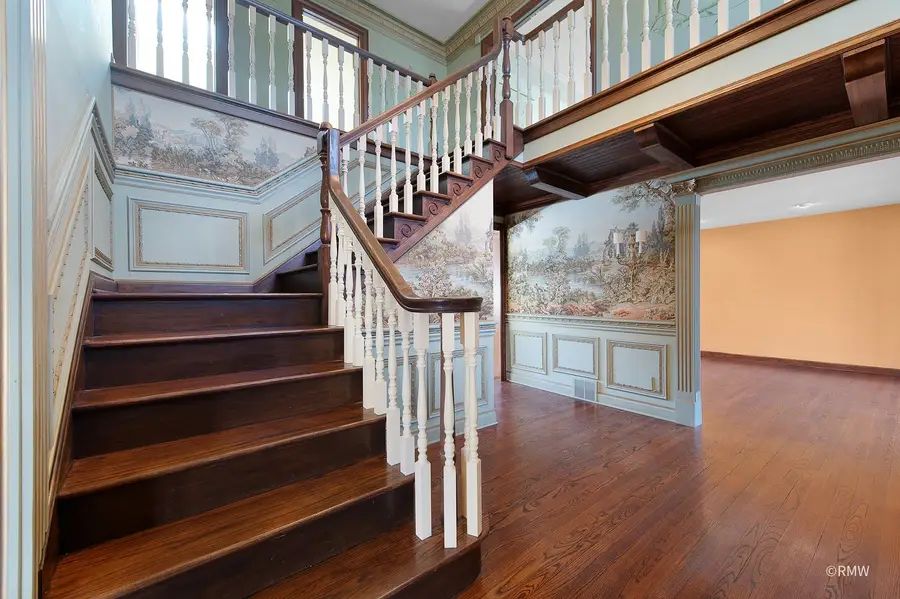
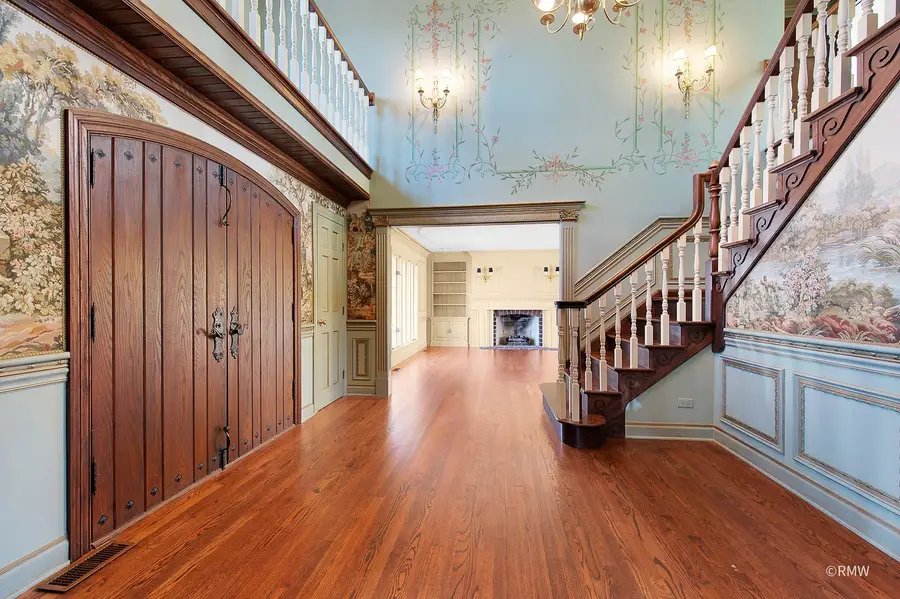
27W161 Mack Road,Wheaton, IL 60189
$975,000
- 4 Beds
- 3 Baths
- 4,875 sq. ft.
- Single family
- Pending
Listed by:michael machlet
Office:re/max liberty
MLS#:12306622
Source:MLSNI
Price summary
- Price:$975,000
- Price per sq. ft.:$200
About this home
The Exception to the Rule! Come visit Red Oak Estate, a beautifully designed property -- custom built with attention to detail. This residence on Beautiful Mack Road is nestled on a 1.17 acre wooded lot directly across from Cantigny golf course and showcases French and English design with intricate craftsmanship and attention to detail. The 4,875 square foot home captures the essence of English Tudor styling with Old World, European & Colonial decor including a French-painted foyer adorned with a custom tapestry wall coverings and richly colored wood accents. The main level offers an executive office, a warm, inviting formal living room and adjacent dining room with built-ins. Inspired by an 18th Century French country farmhouse, the kitchen eating area has a coffered ceiling and custom hearth crafted from reclaimed antique Chicago brick pavers. The decorative, carved doors and header were imported from France. Spacious, adjacent kitchen includes a Subzero refrigerator and freezer, double wall ovens, a gas top range & oven, and an additional countertop range. All with open, panoramic views of the back yard. Expansive wood-beamed cathedral ceilings tower above the Great Room with Fireplace, custom built-ins and library section. The 2nd floor offers four spacious bedrooms and a 2nd floor office/hobby room and loft-- all with new carpeting. Plus a second floor gallery overlooking 2 story foyer. The master bedroom provides a sitting area, two generous walk-in closets, a large bathroom suite and new carpeting. Lots of storage. Large Basement and Garage.. and more! Outside, enjoy privacy, flagstone pathways and English-style landscaping. Additionally, the brick paver driveway, stonework and DaVinci Slate Roof add to the charm and desirability of this once-in-a-lifetime home! See it today.. and make your move!
Contact an agent
Home facts
- Year built:1985
- Listing Id #:12306622
- Added:146 day(s) ago
- Updated:August 13, 2025 at 07:39 AM
Rooms and interior
- Bedrooms:4
- Total bathrooms:3
- Full bathrooms:2
- Half bathrooms:1
- Living area:4,875 sq. ft.
Heating and cooling
- Cooling:Central Air
- Heating:Forced Air, Natural Gas
Structure and exterior
- Roof:Slate
- Year built:1985
- Building area:4,875 sq. ft.
- Lot area:1.17 Acres
Schools
- High school:Wheaton Warrenville South H S
- Middle school:Hubble Middle School
- Elementary school:Wiesbrook Elementary School
Finances and disclosures
- Price:$975,000
- Price per sq. ft.:$200
- Tax amount:$20,472 (2024)
New listings near 27W161 Mack Road
- Open Sun, 11am to 1pmNew
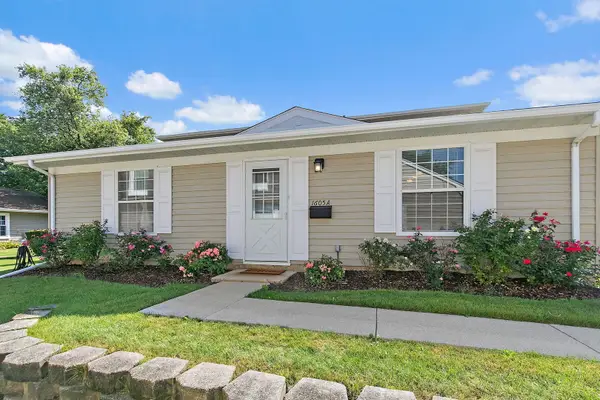 $269,900Active2 beds 1 baths777 sq. ft.
$269,900Active2 beds 1 baths777 sq. ft.1605 Woodcutter Lane #A, Wheaton, IL 60189
MLS# 12444589Listed by: LEGACY PROPERTIES, A SARAH LEONARD COMPANY, LLC - New
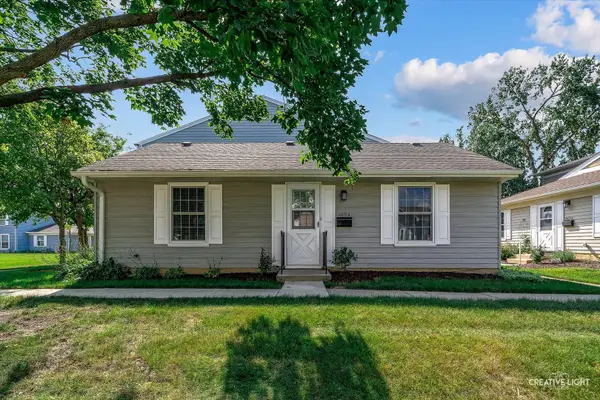 $269,900Active2 beds 1 baths777 sq. ft.
$269,900Active2 beds 1 baths777 sq. ft.1489 Woodcutter Lane #A, Wheaton, IL 60189
MLS# 12444712Listed by: REALSTAR REALTY, INC - New
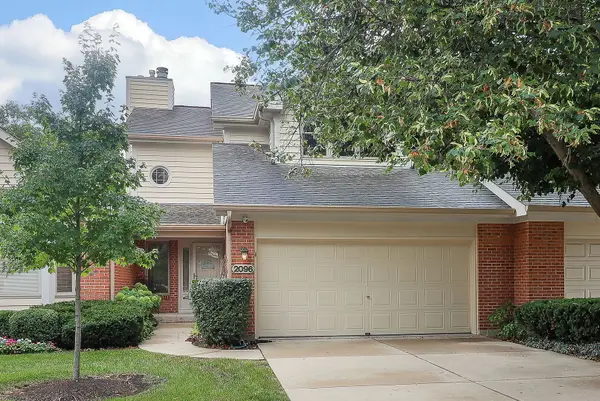 $499,000Active4 beds 4 baths2,025 sq. ft.
$499,000Active4 beds 4 baths2,025 sq. ft.2096 Hallmark Court, Wheaton, IL 60187
MLS# 12445421Listed by: EXCEL REALTY GROUP - Open Sat, 12 to 2pmNew
 $444,999Active4 beds 2 baths1,472 sq. ft.
$444,999Active4 beds 2 baths1,472 sq. ft.1902 N Washington Street, Wheaton, IL 60187
MLS# 12445298Listed by: COMPASS - New
 $250,000Active2 beds 1 baths1,060 sq. ft.
$250,000Active2 beds 1 baths1,060 sq. ft.1485 Johnstown Lane #C, Wheaton, IL 60189
MLS# 12443463Listed by: REDFIN CORPORATION - New
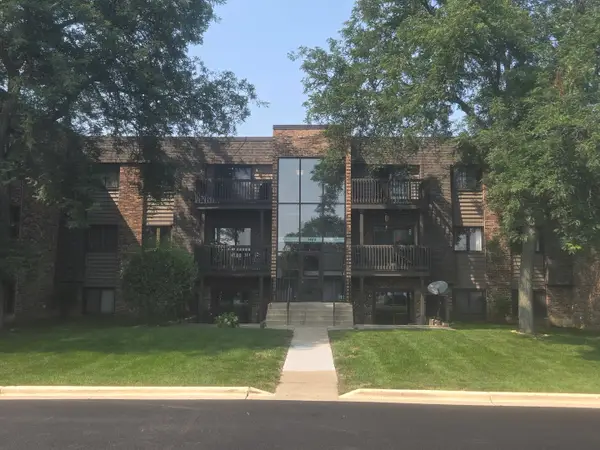 $165,000Active2 beds 2 baths994 sq. ft.
$165,000Active2 beds 2 baths994 sq. ft.1484 Stonebridge Circle #B12, Wheaton, IL 60189
MLS# 12443943Listed by: KELLER WILLIAMS ONECHICAGO - Open Sun, 1 to 3pmNew
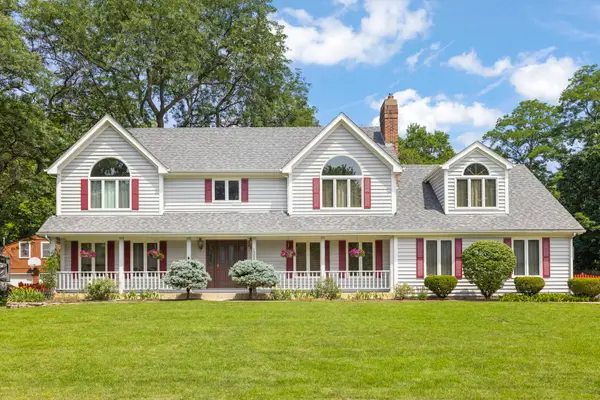 $849,900Active5 beds 3 baths3,112 sq. ft.
$849,900Active5 beds 3 baths3,112 sq. ft.1565 Orchard Road, Wheaton, IL 60189
MLS# 12423477Listed by: KELLER WILLIAMS PREMIERE PROPERTIES - New
 $599,999Active3 beds 2 baths2,102 sq. ft.
$599,999Active3 beds 2 baths2,102 sq. ft.215 S Washington Street, Wheaton, IL 60187
MLS# 12437954Listed by: BAXTER GREY, LLC - New
 $1,839,000Active6 beds 5 baths4,200 sq. ft.
$1,839,000Active6 beds 5 baths4,200 sq. ft.1727 Stoddard Avenue, Wheaton, IL 60187
MLS# 12441947Listed by: RE/MAX PREMIER  $769,900Pending5 beds 5 baths3,038 sq. ft.
$769,900Pending5 beds 5 baths3,038 sq. ft.1S771 Carrol Gate Road, Wheaton, IL 60189
MLS# 12434264Listed by: @PROPERTIES CHRISTIE'S INTERNATIONAL REAL ESTATE

