2S054 Orchard Road, Wheaton, IL 60189
Local realty services provided by:Better Homes and Gardens Real Estate Connections
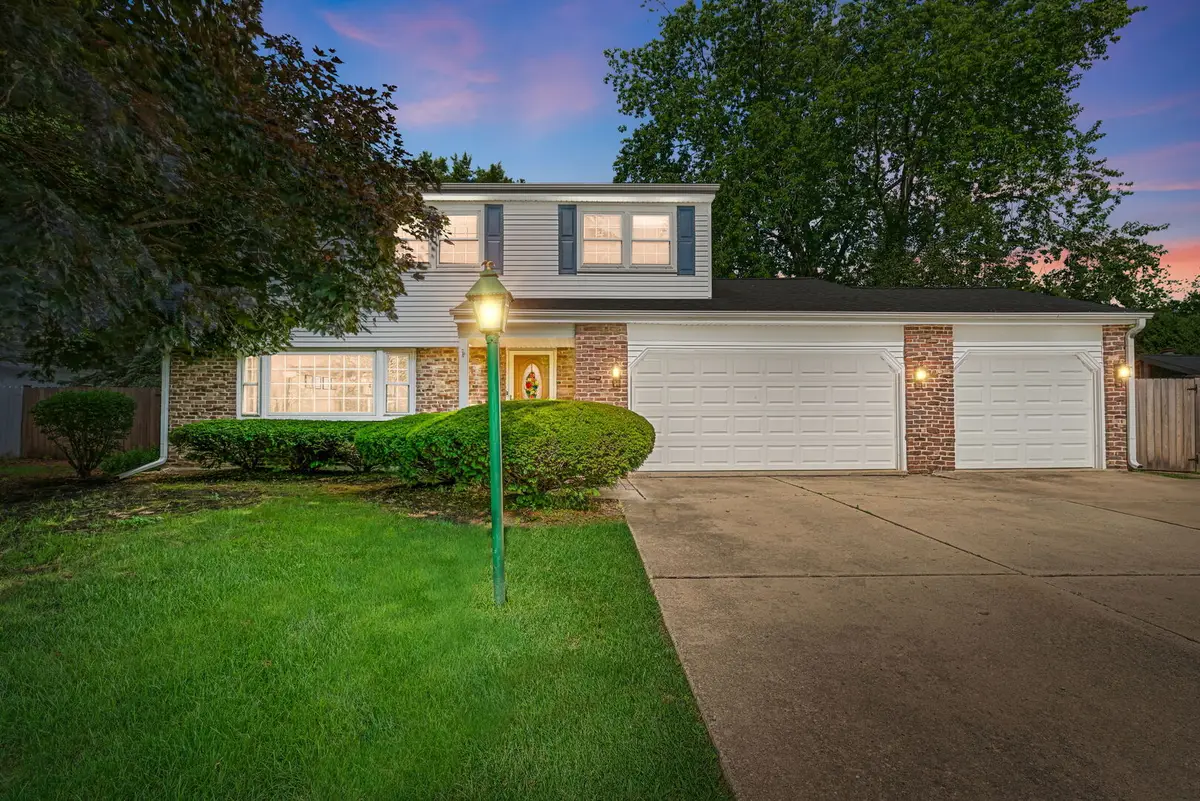
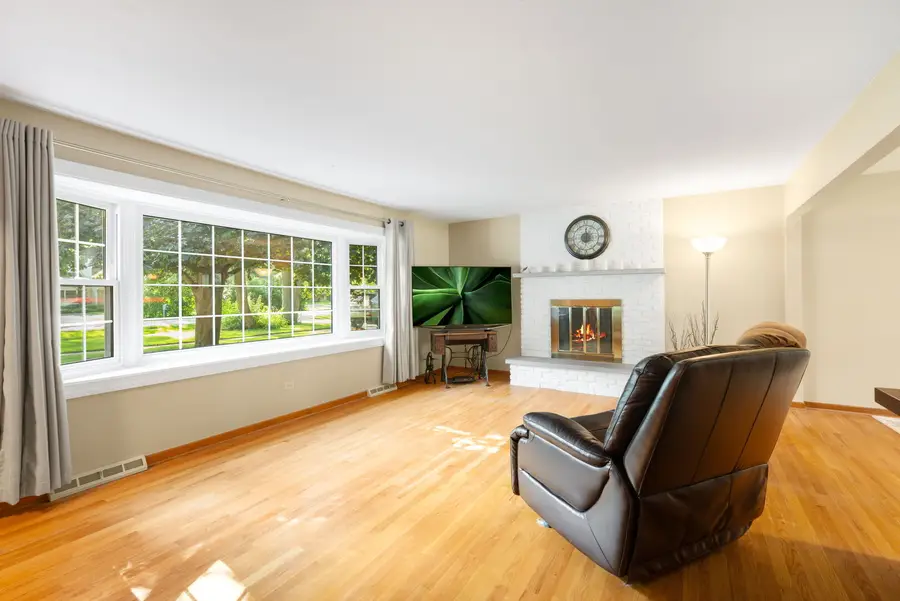
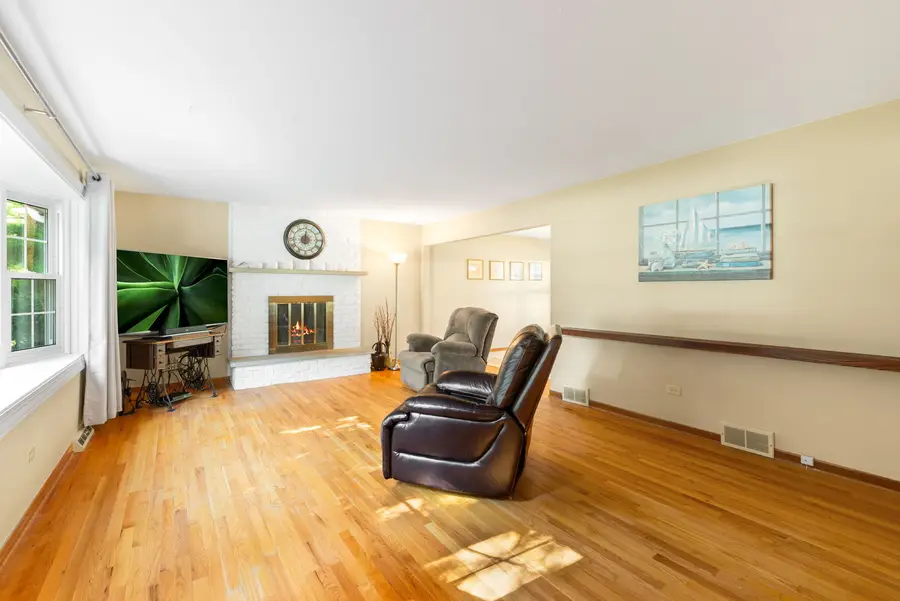
2S054 Orchard Road,Wheaton, IL 60189
$599,900
- 4 Beds
- 3 Baths
- 2,137 sq. ft.
- Single family
- Active
Upcoming open houses
- Sun, Aug 1711:00 am - 01:00 pm
Listed by:kelly rosales
Office:coldwell banker realty
MLS#:12446607
Source:MLSNI
Price summary
- Price:$599,900
- Price per sq. ft.:$280.72
About this home
Beautifully Updated Home in Wheaton - with a Rare 3-Car Garage! The attached 3-car garage provides plenty of additional room for your summer car, storage or hobbies. Freshly painted exterior & interior, this gorgeous and well-maintained home features a completely remodeled kitchen with Cambria Quartz, newer cabinetry with glass accents, recessed lighting, SS appliances, updated tile and a custom built-in with an open view into the spacious dining room. Light and bright living room features large bay window, hardwood flooring and a wood-burning fireplace, creating a peaceful place to relax. The main level family room with French doors opens to the covered deck. On the 2nd floor you'll find four spacious bedrooms (hardwood under carpet), including a spacious primary bedroom with dual closets, a private bath, and direct access to the full attic, which spans the entire home and offers ample storage. Updated bathrooms feature new ceramic tile surrounds and granite vanities. The partially finished basement offers endless possibilities for a rec room, home gym, or office. Step outside to a fenced-in backyard featuring a deck, storage shed, and beautifully landscaped grounds-ideal for relaxing or entertaining. Perfectly located to enjoy nearby outdoor attractions like Herrick Lake, Illinois Prairie Path, Arrowhead Golf Club, Blackwell Forest Preserve and the Morton Arboretum. You're just 2 miles from Downtown Wheaton, with Metra access, Friday night outdoor dining, Saturday farmers markets, and more! Low taxes and award winning Wheaton-Warrenville South school district make this home a standout!
Contact an agent
Home facts
- Year built:1968
- Listing Id #:12446607
- Added:23 day(s) ago
- Updated:August 14, 2025 at 09:41 PM
Rooms and interior
- Bedrooms:4
- Total bathrooms:3
- Full bathrooms:2
- Half bathrooms:1
- Living area:2,137 sq. ft.
Heating and cooling
- Cooling:Central Air
- Heating:Natural Gas
Structure and exterior
- Year built:1968
- Building area:2,137 sq. ft.
Schools
- High school:Wheaton Warrenville South H S
- Middle school:Hubble Middle School
- Elementary school:Wiesbrook Elementary School
Utilities
- Water:Public
- Sewer:Public Sewer
Finances and disclosures
- Price:$599,900
- Price per sq. ft.:$280.72
- Tax amount:$10,075 (2024)
New listings near 2S054 Orchard Road
- Open Sun, 11am to 1pmNew
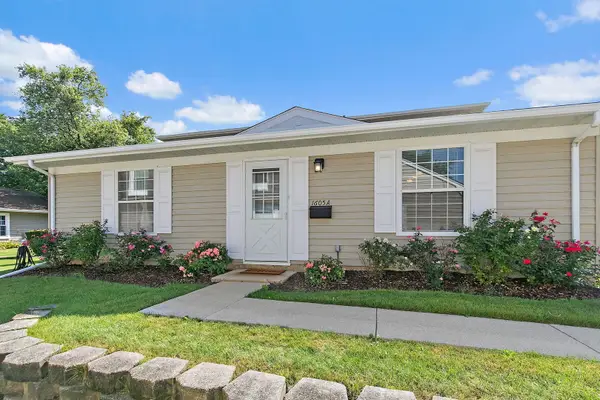 $269,900Active2 beds 1 baths777 sq. ft.
$269,900Active2 beds 1 baths777 sq. ft.1605 Woodcutter Lane #A, Wheaton, IL 60189
MLS# 12444589Listed by: LEGACY PROPERTIES, A SARAH LEONARD COMPANY, LLC - New
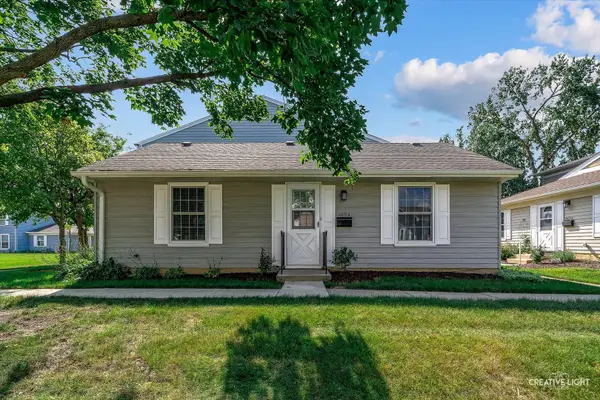 $269,900Active2 beds 1 baths777 sq. ft.
$269,900Active2 beds 1 baths777 sq. ft.1489 Woodcutter Lane #A, Wheaton, IL 60189
MLS# 12444712Listed by: REALSTAR REALTY, INC - New
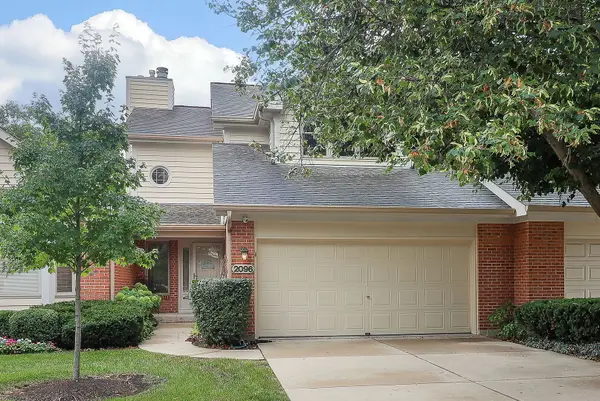 $499,000Active4 beds 4 baths2,025 sq. ft.
$499,000Active4 beds 4 baths2,025 sq. ft.2096 Hallmark Court, Wheaton, IL 60187
MLS# 12445421Listed by: EXCEL REALTY GROUP - Open Sat, 12 to 2pmNew
 $444,999Active4 beds 2 baths1,472 sq. ft.
$444,999Active4 beds 2 baths1,472 sq. ft.1902 N Washington Street, Wheaton, IL 60187
MLS# 12445298Listed by: COMPASS - New
 $250,000Active2 beds 1 baths1,060 sq. ft.
$250,000Active2 beds 1 baths1,060 sq. ft.1485 Johnstown Lane #C, Wheaton, IL 60189
MLS# 12443463Listed by: REDFIN CORPORATION - New
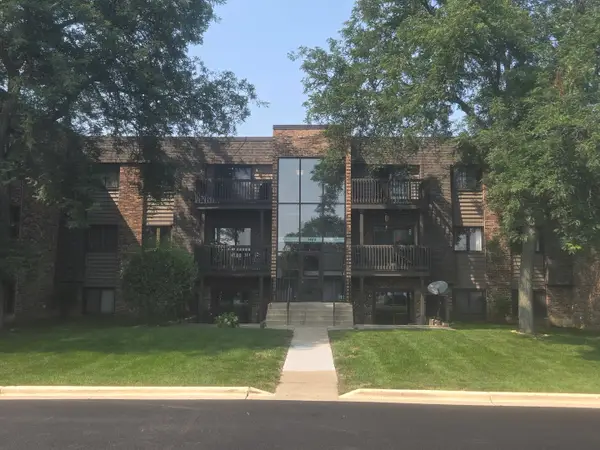 $165,000Active2 beds 2 baths994 sq. ft.
$165,000Active2 beds 2 baths994 sq. ft.1484 Stonebridge Circle #B12, Wheaton, IL 60189
MLS# 12443943Listed by: KELLER WILLIAMS ONECHICAGO - Open Sun, 1 to 3pmNew
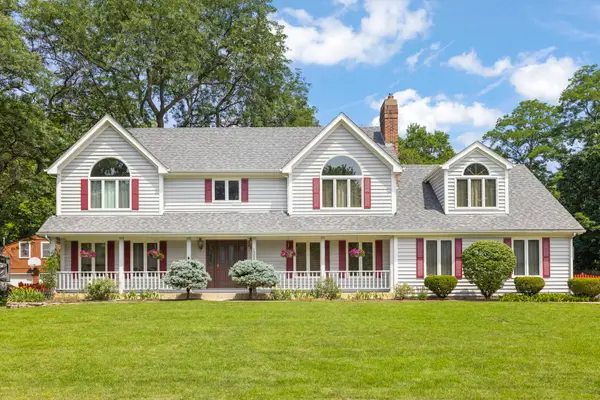 $849,900Active5 beds 3 baths3,112 sq. ft.
$849,900Active5 beds 3 baths3,112 sq. ft.1565 Orchard Road, Wheaton, IL 60189
MLS# 12423477Listed by: KELLER WILLIAMS PREMIERE PROPERTIES - New
 $599,999Active3 beds 2 baths2,102 sq. ft.
$599,999Active3 beds 2 baths2,102 sq. ft.215 S Washington Street, Wheaton, IL 60187
MLS# 12437954Listed by: BAXTER GREY, LLC - New
 $1,839,000Active6 beds 5 baths4,200 sq. ft.
$1,839,000Active6 beds 5 baths4,200 sq. ft.1727 Stoddard Avenue, Wheaton, IL 60187
MLS# 12441947Listed by: RE/MAX PREMIER  $769,900Pending5 beds 5 baths3,038 sq. ft.
$769,900Pending5 beds 5 baths3,038 sq. ft.1S771 Carrol Gate Road, Wheaton, IL 60189
MLS# 12434264Listed by: @PROPERTIES CHRISTIE'S INTERNATIONAL REAL ESTATE

