2S481 White Birch Lane, Wheaton, IL 60189
Local realty services provided by:Better Homes and Gardens Real Estate Star Homes
2S481 White Birch Lane,Wheaton, IL 60189
$850,000
- 5 Beds
- 4 Baths
- 2,678 sq. ft.
- Single family
- Pending
Listed by:sean bonselaar
Office:bons realty
MLS#:12507869
Source:MLSNI
Price summary
- Price:$850,000
- Price per sq. ft.:$317.4
About this home
Welcome to your dream home in the sought-after Arrowhead subdivision! Perfectly positioned near award-winning schools, this beautifully updated home blends classic curb appeal with fresh, modern style. From the brick exterior and lush landscaping to the fenced backyard and brick patio, every detail invites you to relax, gather, and enjoy. Step inside to discover bright, open spaces and stunning hardwood floors that flow from the dramatic two-story foyer into an airy, light-filled layout. Work or study in peace in the private office with French doors, then host unforgettable dinners in the elegant dining room accented by crown molding and wainscoting. This luxurious kitchen is the heart of the home, featuring ceiling-height cabinetry, gleaming granite countertops, a marble backsplash, stainless steel appliances, and a central island perfect for meal prep or a casual bite. Upstairs, unwind in an expansive primary suite designed for modern living. It offers two large custom walk-in closets and a spa-inspired bath with quartz countertops, dual sinks, a makeup vanity, and a sleek glass-enclosed shower. The finished basement extends your living space with luxury wood laminate floors, recessed lighting, a refreshment bar with refrigerator, a large guest bedroom, and plenty of storage. With forest preserves, Arrowhead Golf Course, and an array of shops and restaurants just minutes away, this home perfectly balances style, comfort, and convenience.
Contact an agent
Home facts
- Year built:1980
- Listing ID #:12507869
- Added:3 day(s) ago
- Updated:November 03, 2025 at 09:43 PM
Rooms and interior
- Bedrooms:5
- Total bathrooms:4
- Full bathrooms:3
- Half bathrooms:1
- Living area:2,678 sq. ft.
Heating and cooling
- Cooling:Central Air
- Heating:Forced Air, Natural Gas
Structure and exterior
- Roof:Asphalt
- Year built:1980
- Building area:2,678 sq. ft.
Schools
- High school:Wheaton Warrenville South H S
- Middle school:Hubble Middle School
- Elementary school:Wiesbrook Elementary School
Utilities
- Water:Lake Michigan
- Sewer:Public Sewer
Finances and disclosures
- Price:$850,000
- Price per sq. ft.:$317.4
- Tax amount:$12,155 (2024)
New listings near 2S481 White Birch Lane
- New
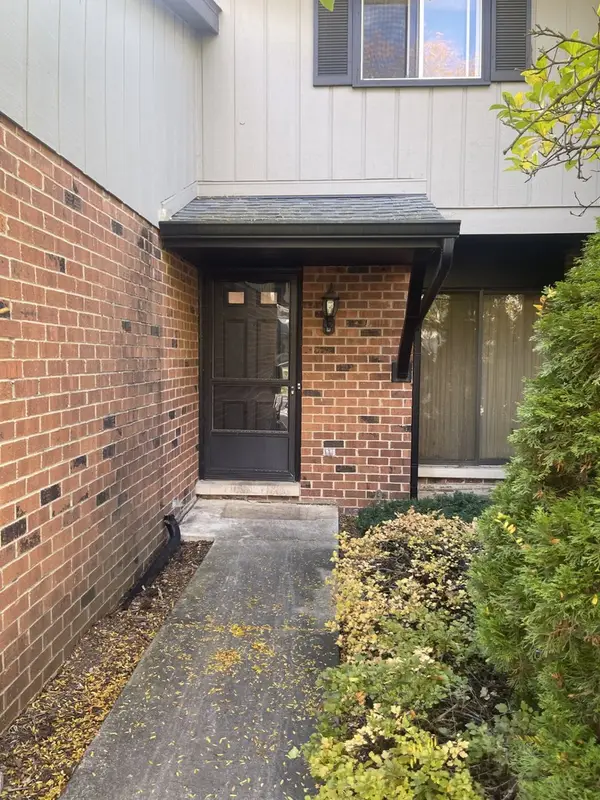 $279,900Active3 beds 2 baths1,516 sq. ft.
$279,900Active3 beds 2 baths1,516 sq. ft.1026 Briarcliffe Boulevard, Wheaton, IL 60189
MLS# 12509576Listed by: AFFORDABLE REAL ESTATE, INC. - New
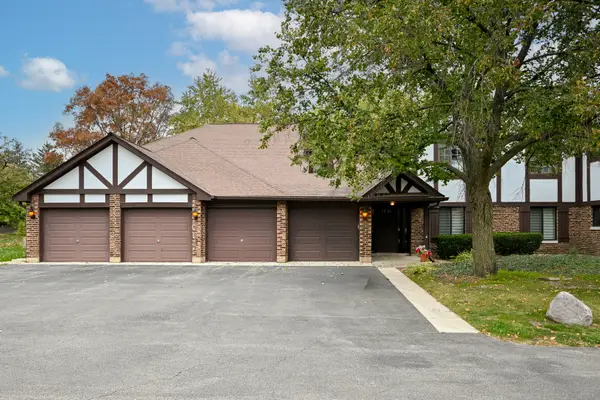 $295,000Active2 beds 2 baths1,311 sq. ft.
$295,000Active2 beds 2 baths1,311 sq. ft.1751 Plymouth Court #B, Wheaton, IL 60189
MLS# 12503449Listed by: KELLER WILLIAMS PREMIERE PROPERTIES - New
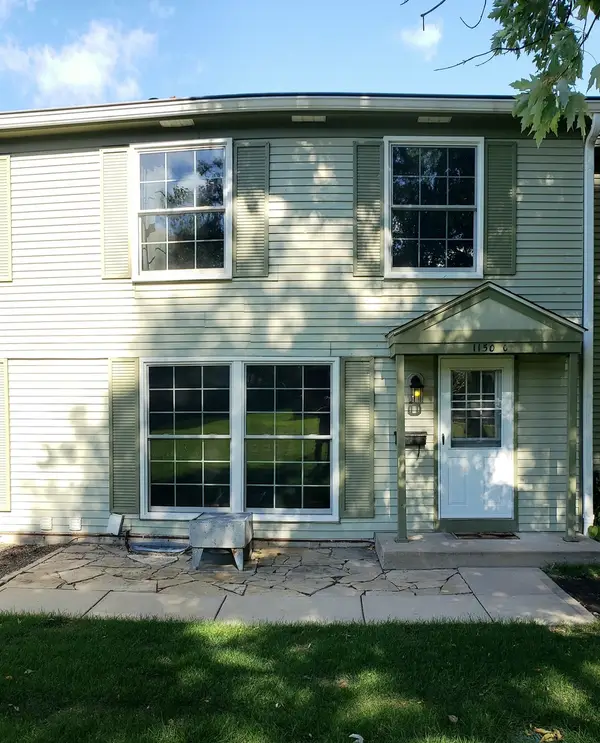 $224,900Active2 beds 2 baths968 sq. ft.
$224,900Active2 beds 2 baths968 sq. ft.1150 Mount Vernon Court #C, Wheaton, IL 60189
MLS# 12506530Listed by: COLDWELL BANKER REALTY - New
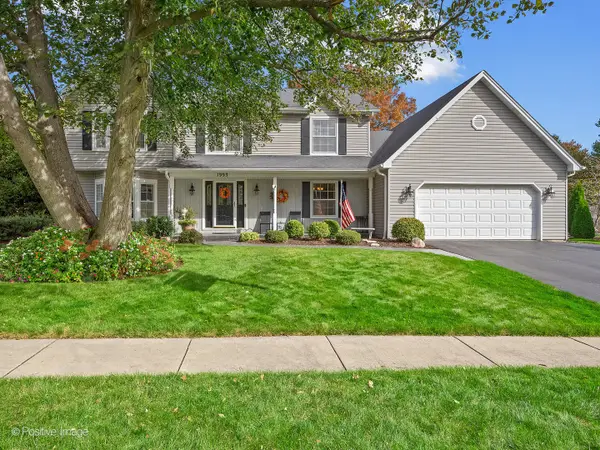 $825,000Active5 beds 3 baths3,039 sq. ft.
$825,000Active5 beds 3 baths3,039 sq. ft.1993 Greensboro Drive, Wheaton, IL 60189
MLS# 12504664Listed by: RE/MAX SUBURBAN - New
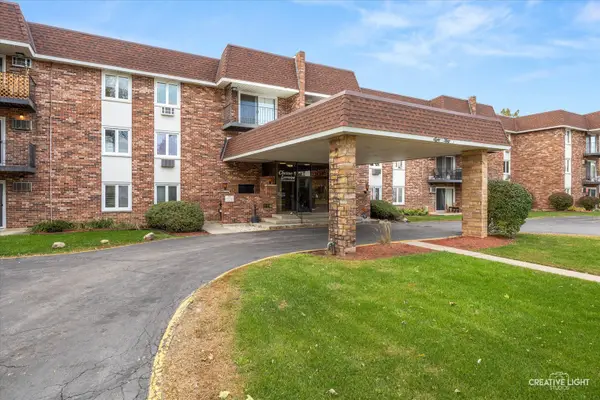 $230,000Active2 beds 2 baths1,107 sq. ft.
$230,000Active2 beds 2 baths1,107 sq. ft.850 S Lorraine Road #1G, Wheaton, IL 60189
MLS# 12504986Listed by: SUBURBAN LIFE REALTY, LTD  $527,500Pending2 beds 3 baths1,580 sq. ft.
$527,500Pending2 beds 3 baths1,580 sq. ft.1970 Wexford Circle #1970, Wheaton, IL 60189
MLS# 12505631Listed by: RE/MAX SUBURBAN- New
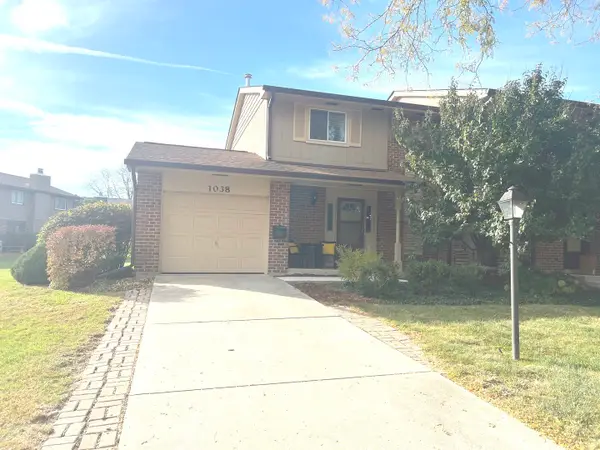 $319,000Active2 beds 3 baths1,200 sq. ft.
$319,000Active2 beds 3 baths1,200 sq. ft.1038 Liskeard Court, Wheaton, IL 60189
MLS# 12506635Listed by: AMERICAN HOMES REAL ESTATE CORP. 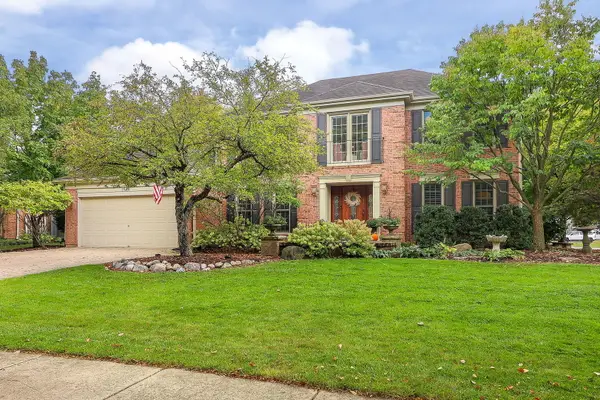 $750,000Pending4 beds 3 baths2,604 sq. ft.
$750,000Pending4 beds 3 baths2,604 sq. ft.2042 Wexford Circle, Wheaton, IL 60189
MLS# 12502341Listed by: REAL BROKER, LLC- New
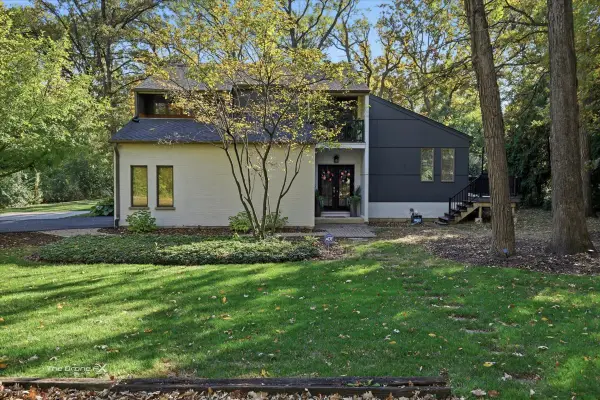 $729,000Active4 beds 3 baths3,667 sq. ft.
$729,000Active4 beds 3 baths3,667 sq. ft.27W041 Walz Way, Wheaton, IL 60189
MLS# 12504919Listed by: LPT REALTY
