1993 Greensboro Drive, Wheaton, IL 60189
Local realty services provided by:Better Homes and Gardens Real Estate Connections
Upcoming open houses
- Sun, Nov 0212:00 pm - 02:00 pm
Listed by:lance kammes
Office:re/max suburban
MLS#:12504664
Source:MLSNI
Price summary
- Price:$825,000
- Price per sq. ft.:$271.47
About this home
**Highest and Best Due By Monday, November 3rd @ Noon** LOOK NO FURTHER! This Stonehedge stunner offers 4 bedrooms, 21/2 baths, and an incredible sunroom - all within the sought-after District 200 schools. Impeccably maintained, this home boasts outstanding curb appeal from the stamped concrete front porch to the lush perennial landscaping. The open-concept eat-in kitchen features granite countertops, peninsula seating, all stainless-steel appliances, and a pantry closet. The kitchen flows seamlessly into the family room with a cozy gas fireplace and custom built-ins. French doors open to a spacious sunroom with skylights and access to the fully fenced backyard - perfect for year-round enjoyment. A first-floor office provides an ideal work-from-home setup or could easily serve as a main-level bedroom. The powder room and laundry are conveniently located on the main floor. The welcoming foyer is flanked by formal living and dining rooms, offering easy flow for entertaining. Upstairs, the primary suite impresses with a vaulted ceiling, dual-sink granite vanity, and a large 6x8 walk-in closet. Three additional bedrooms - each with their own walk-in closet - share a hall bath with granite counters. The finished basement adds even more living space with a recreation area, office space, utility room, and abundant storage with built-in shelving. Outside, enjoy a two-car attached garage, storage shed, and a beautifully landscaped yard. Located just minutes from parks, Chicago Golf Club, Danada shopping and dining, and offering easy access to I-88, I-355, and the Wheaton Metra, this home truly has it all!
Contact an agent
Home facts
- Year built:1984
- Listing ID #:12504664
- Added:2 day(s) ago
- Updated:November 01, 2025 at 08:44 PM
Rooms and interior
- Bedrooms:5
- Total bathrooms:3
- Full bathrooms:2
- Half bathrooms:1
- Living area:3,039 sq. ft.
Heating and cooling
- Cooling:Central Air
- Heating:Forced Air, Natural Gas
Structure and exterior
- Roof:Asphalt
- Year built:1984
- Building area:3,039 sq. ft.
- Lot area:0.28 Acres
Schools
- High school:Wheaton Warrenville South H S
- Middle school:Edison Elementary School
- Elementary school:Whittier Elementary School
Utilities
- Water:Public
- Sewer:Public Sewer
Finances and disclosures
- Price:$825,000
- Price per sq. ft.:$271.47
- Tax amount:$12,827 (2024)
New listings near 1993 Greensboro Drive
- New
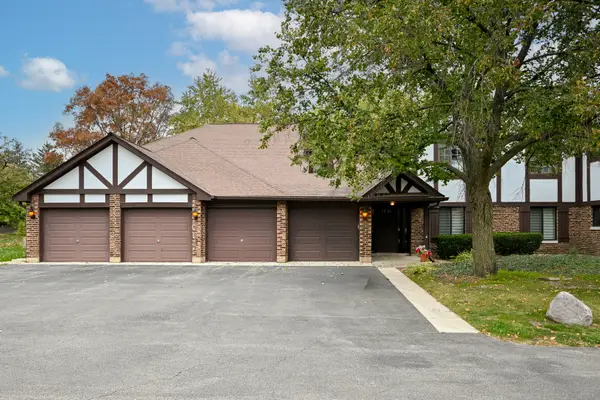 $295,000Active2 beds 2 baths1,311 sq. ft.
$295,000Active2 beds 2 baths1,311 sq. ft.1751 Plymouth Court #B, Wheaton, IL 60189
MLS# 12503449Listed by: KELLER WILLIAMS PREMIERE PROPERTIES - New
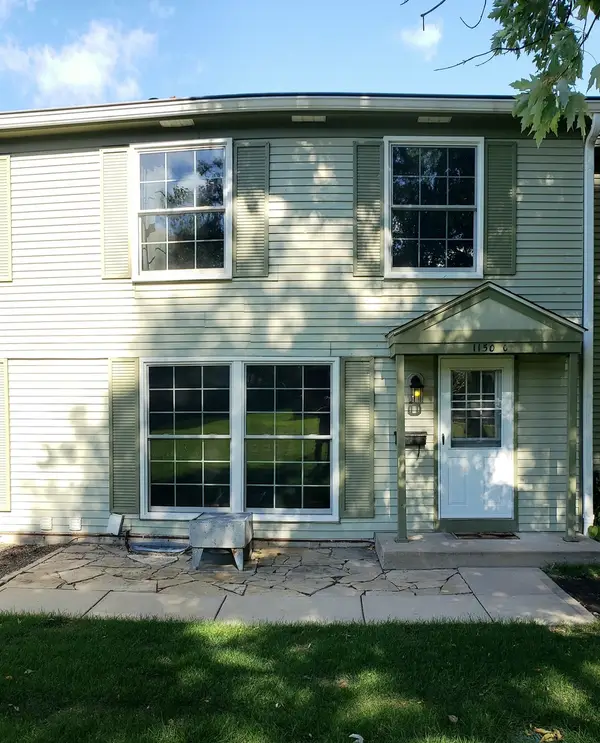 $224,900Active2 beds 2 baths968 sq. ft.
$224,900Active2 beds 2 baths968 sq. ft.1150 Mount Vernon Court #C, Wheaton, IL 60189
MLS# 12506530Listed by: COLDWELL BANKER REALTY - New
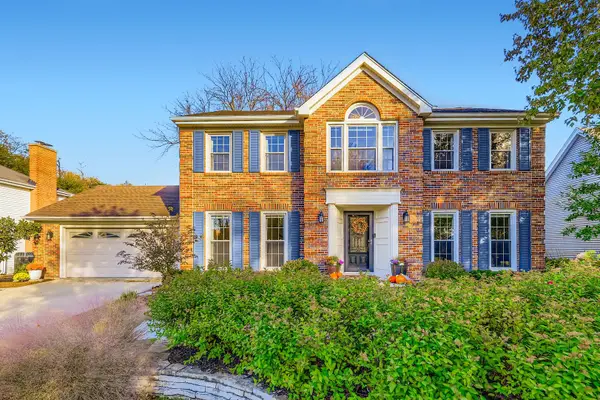 $850,000Active5 beds 4 baths2,678 sq. ft.
$850,000Active5 beds 4 baths2,678 sq. ft.2S481 White Birch Lane, Wheaton, IL 60189
MLS# 12507869Listed by: BONS REALTY - New
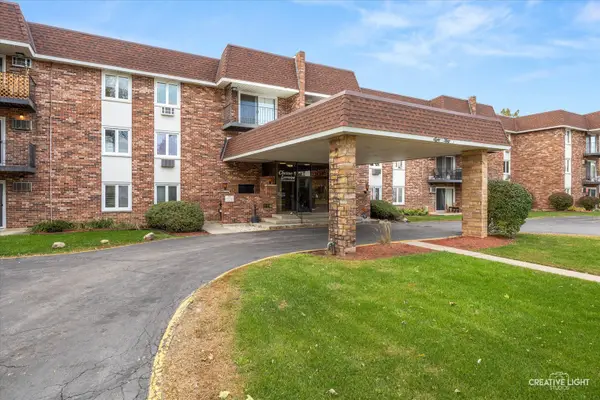 $230,000Active2 beds 2 baths1,107 sq. ft.
$230,000Active2 beds 2 baths1,107 sq. ft.850 S Lorraine Road #1G, Wheaton, IL 60189
MLS# 12504986Listed by: SUBURBAN LIFE REALTY, LTD - Open Sat, 1 to 3pmNew
 $527,500Active2 beds 3 baths1,580 sq. ft.
$527,500Active2 beds 3 baths1,580 sq. ft.1970 Wexford Circle #1970, Wheaton, IL 60189
MLS# 12505631Listed by: RE/MAX SUBURBAN - Open Sun, 11am to 2pmNew
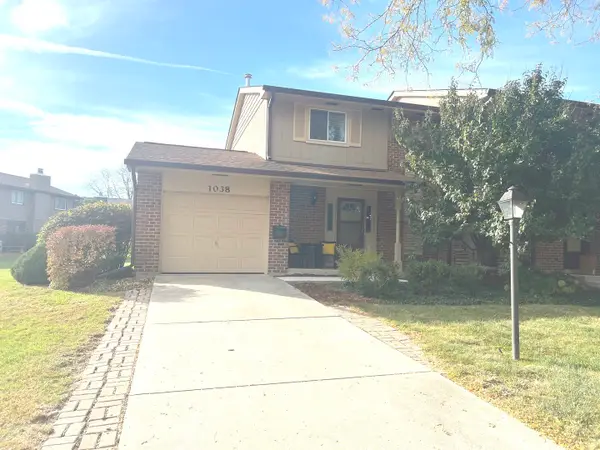 $319,000Active2 beds 3 baths1,200 sq. ft.
$319,000Active2 beds 3 baths1,200 sq. ft.1038 Liskeard Court, Wheaton, IL 60189
MLS# 12506635Listed by: AMERICAN HOMES REAL ESTATE CORP. - New
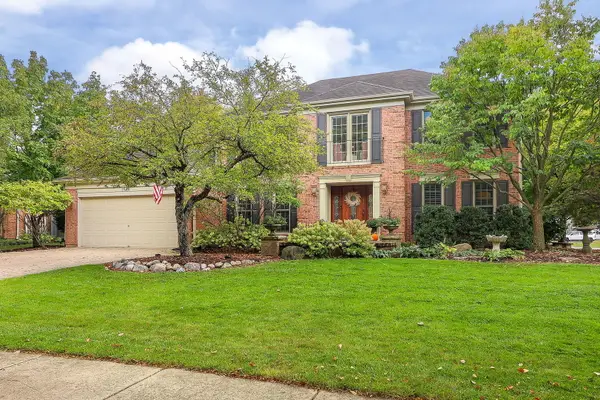 $750,000Active4 beds 3 baths2,604 sq. ft.
$750,000Active4 beds 3 baths2,604 sq. ft.2042 Wexford Circle, Wheaton, IL 60189
MLS# 12502341Listed by: REAL BROKER, LLC - Open Sun, 9:30 to 11:30amNew
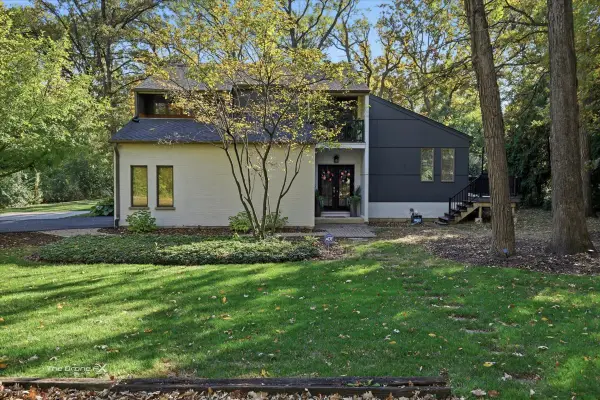 $729,000Active4 beds 3 baths3,667 sq. ft.
$729,000Active4 beds 3 baths3,667 sq. ft.27W041 Walz Way, Wheaton, IL 60189
MLS# 12504919Listed by: LPT REALTY - New
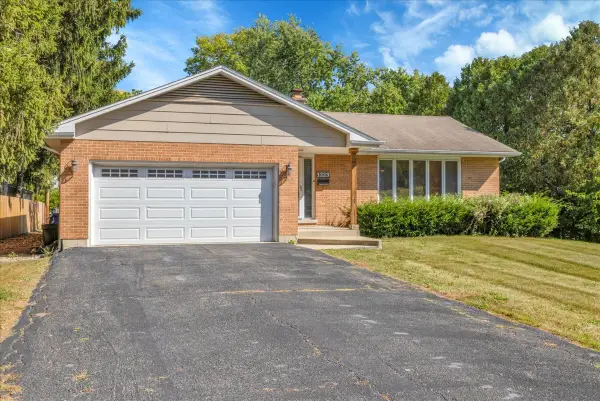 $459,000Active3 beds 2 baths1,548 sq. ft.
$459,000Active3 beds 2 baths1,548 sq. ft.1223 Westhaven Drive, Wheaton, IL 60189
MLS# 12505755Listed by: BONS REALTY
