2042 Wexford Circle, Wheaton, IL 60189
Local realty services provided by:Better Homes and Gardens Real Estate Star Homes
2042 Wexford Circle,Wheaton, IL 60189
$750,000
- 4 Beds
- 3 Baths
- 2,604 sq. ft.
- Single family
- Pending
Listed by:janice burke
Office:real broker, llc.
MLS#:12502341
Source:MLSNI
Price summary
- Price:$750,000
- Price per sq. ft.:$288.02
About this home
This stunning home features gleaming hardwood floors and plantation shutters on all windows! Walk up the brick paver driveway and path to the beautiful entry door. Great natural light fills this home. Enjoy the formal dining room and great living room with a beautiful transom window. The fabulous bright kitchen offers high end Miele and Bosch stainless steel appliances (2008), a top of the line Liebherr refrigerator, granite counters, a large bay window and a convenient Sub-Zero beverage fridge. Adjacent is the convenient mud room with a built-in planning desk, cabinets and a sink with easy access to the spacious garage with epoxy flooring. The spacious beamed family room features a large bow window, a warm premium gas fireplace and a door to the backyard brick paver patio & the beautiful pergola. Upstairs features the primary bedroom with a luxurious private updated bath, a walk-in closet and a vaulted ceiling. 3 more spacious bedrooms and an updated hall bath sit on the second floor as well. The basement offers a recreation room and lots of space for storage. Enjoy your fully fenced backyard with beautiful landscaping & a calming water feature. Items to note include: James Hardy asphalt composite siding in 2018, Furnace - with 3 zones, whole-house air cleaner, Rem-Halo air purification system, Aprilaire humidifier and Rheem water heater (2017), sump pump (2022), new windows in 2009, A/C in 2023, roof (2003), LG dishwasher (2025), Washing machine (2025), and microwave 2025). Excellent Wheaton Schools; close to parks, shopping and 5 or so minutes to the commuter train!
Contact an agent
Home facts
- Year built:1985
- Listing ID #:12502341
- Added:4 day(s) ago
- Updated:November 03, 2025 at 12:38 PM
Rooms and interior
- Bedrooms:4
- Total bathrooms:3
- Full bathrooms:2
- Half bathrooms:1
- Living area:2,604 sq. ft.
Heating and cooling
- Cooling:Central Air
- Heating:Forced Air, Natural Gas
Structure and exterior
- Roof:Asphalt
- Year built:1985
- Building area:2,604 sq. ft.
- Lot area:0.24 Acres
Schools
- High school:Wheaton Warrenville South H S
- Middle school:Edison Middle School
- Elementary school:Madison Elementary School
Utilities
- Water:Lake Michigan
- Sewer:Public Sewer
Finances and disclosures
- Price:$750,000
- Price per sq. ft.:$288.02
- Tax amount:$11,352 (2024)
New listings near 2042 Wexford Circle
- New
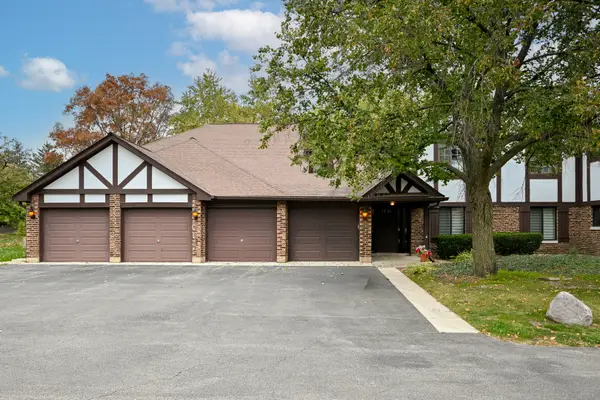 $295,000Active2 beds 2 baths1,311 sq. ft.
$295,000Active2 beds 2 baths1,311 sq. ft.1751 Plymouth Court #B, Wheaton, IL 60189
MLS# 12503449Listed by: KELLER WILLIAMS PREMIERE PROPERTIES - New
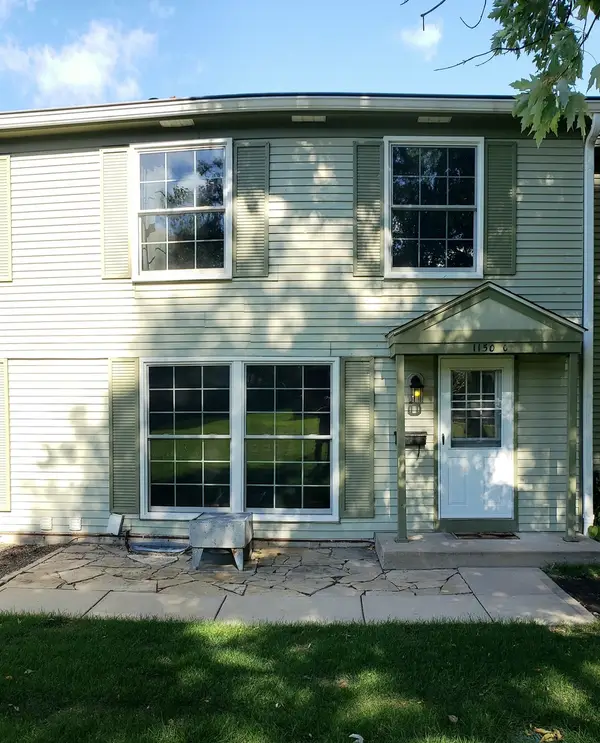 $224,900Active2 beds 2 baths968 sq. ft.
$224,900Active2 beds 2 baths968 sq. ft.1150 Mount Vernon Court #C, Wheaton, IL 60189
MLS# 12506530Listed by: COLDWELL BANKER REALTY - New
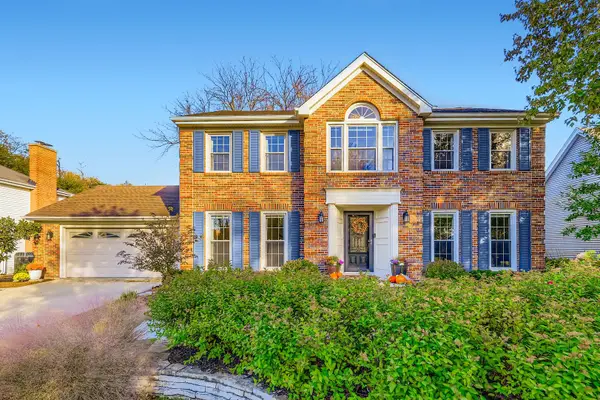 $850,000Active5 beds 4 baths2,678 sq. ft.
$850,000Active5 beds 4 baths2,678 sq. ft.2S481 White Birch Lane, Wheaton, IL 60189
MLS# 12507869Listed by: BONS REALTY - New
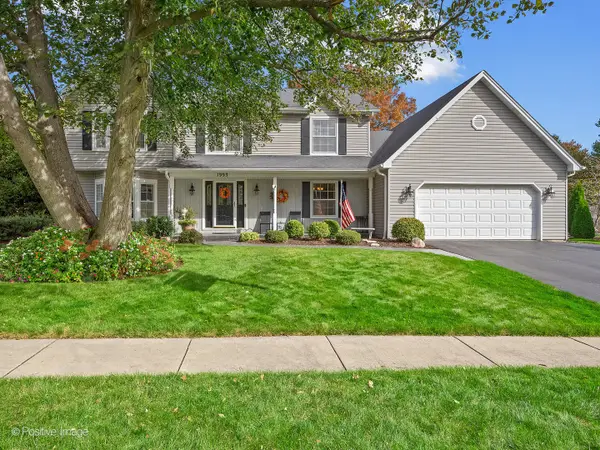 $825,000Active5 beds 3 baths3,039 sq. ft.
$825,000Active5 beds 3 baths3,039 sq. ft.1993 Greensboro Drive, Wheaton, IL 60189
MLS# 12504664Listed by: RE/MAX SUBURBAN - New
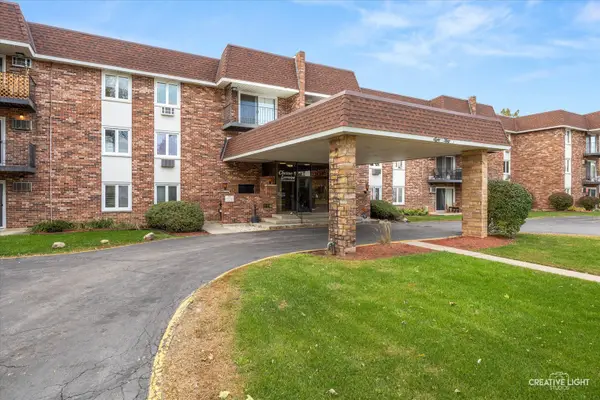 $230,000Active2 beds 2 baths1,107 sq. ft.
$230,000Active2 beds 2 baths1,107 sq. ft.850 S Lorraine Road #1G, Wheaton, IL 60189
MLS# 12504986Listed by: SUBURBAN LIFE REALTY, LTD - New
 $527,500Active2 beds 3 baths1,580 sq. ft.
$527,500Active2 beds 3 baths1,580 sq. ft.1970 Wexford Circle #1970, Wheaton, IL 60189
MLS# 12505631Listed by: RE/MAX SUBURBAN - New
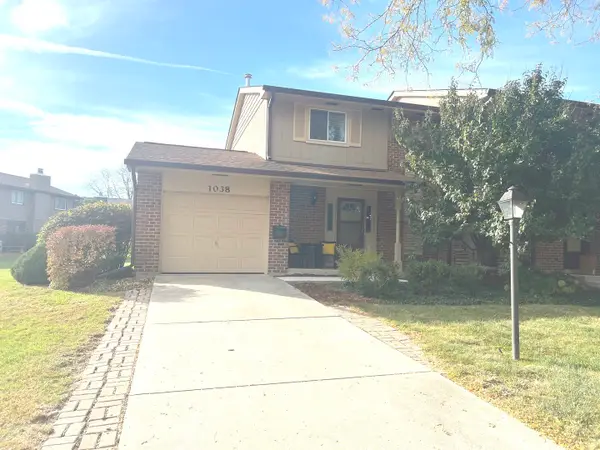 $319,000Active2 beds 3 baths1,200 sq. ft.
$319,000Active2 beds 3 baths1,200 sq. ft.1038 Liskeard Court, Wheaton, IL 60189
MLS# 12506635Listed by: AMERICAN HOMES REAL ESTATE CORP. - New
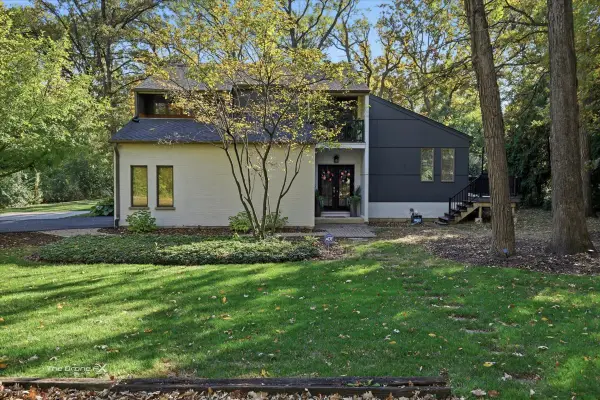 $729,000Active4 beds 3 baths3,667 sq. ft.
$729,000Active4 beds 3 baths3,667 sq. ft.27W041 Walz Way, Wheaton, IL 60189
MLS# 12504919Listed by: LPT REALTY - New
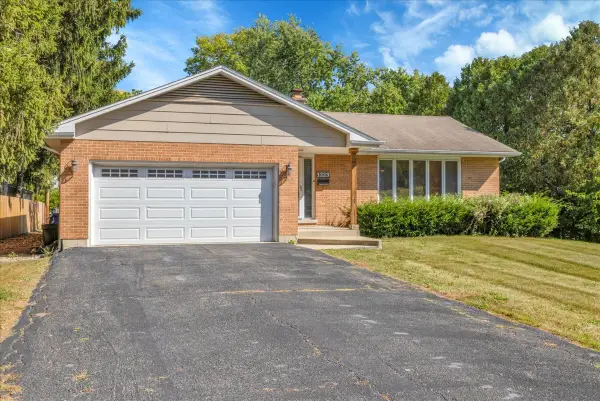 $459,000Active3 beds 2 baths1,548 sq. ft.
$459,000Active3 beds 2 baths1,548 sq. ft.1223 Westhaven Drive, Wheaton, IL 60189
MLS# 12505755Listed by: BONS REALTY
