426 Childs Street, Wheaton, IL 60187
Local realty services provided by:Better Homes and Gardens Real Estate Star Homes
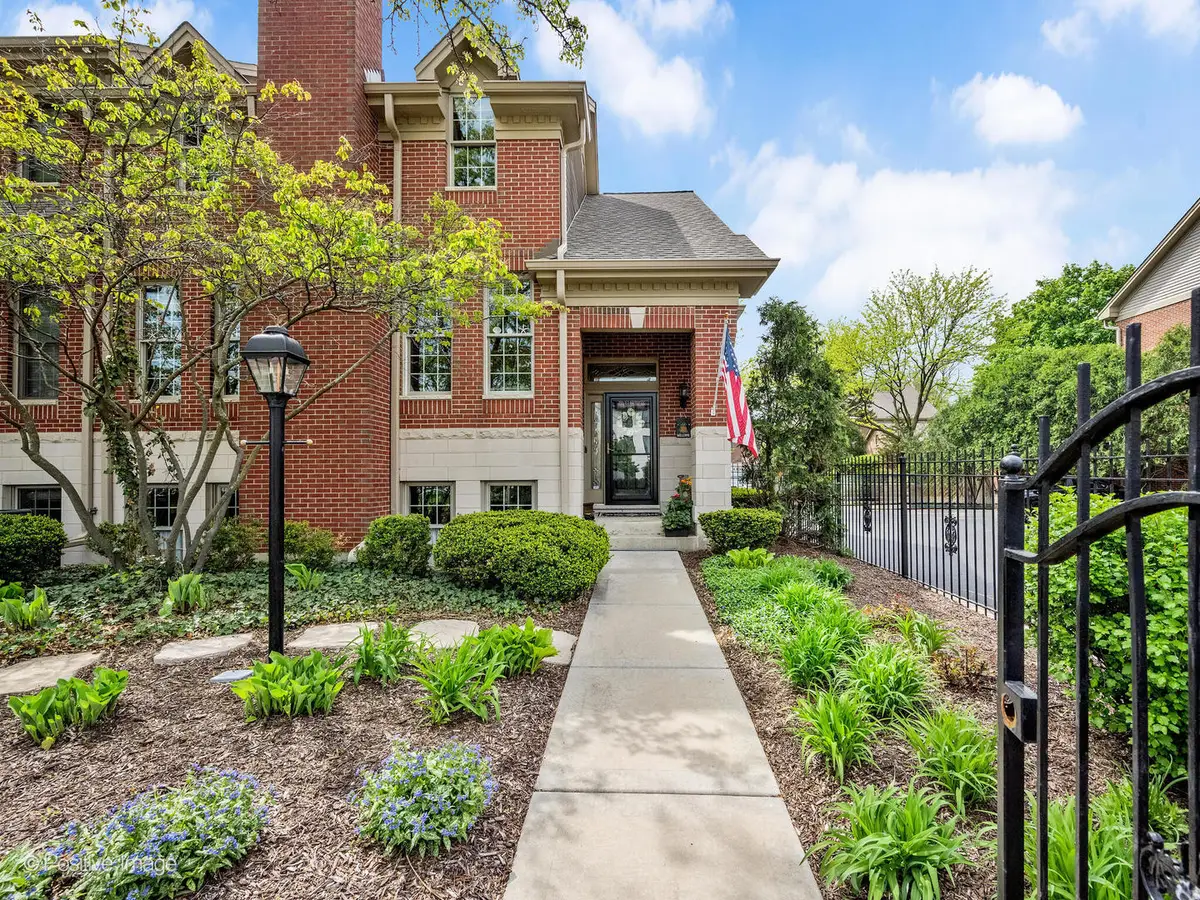
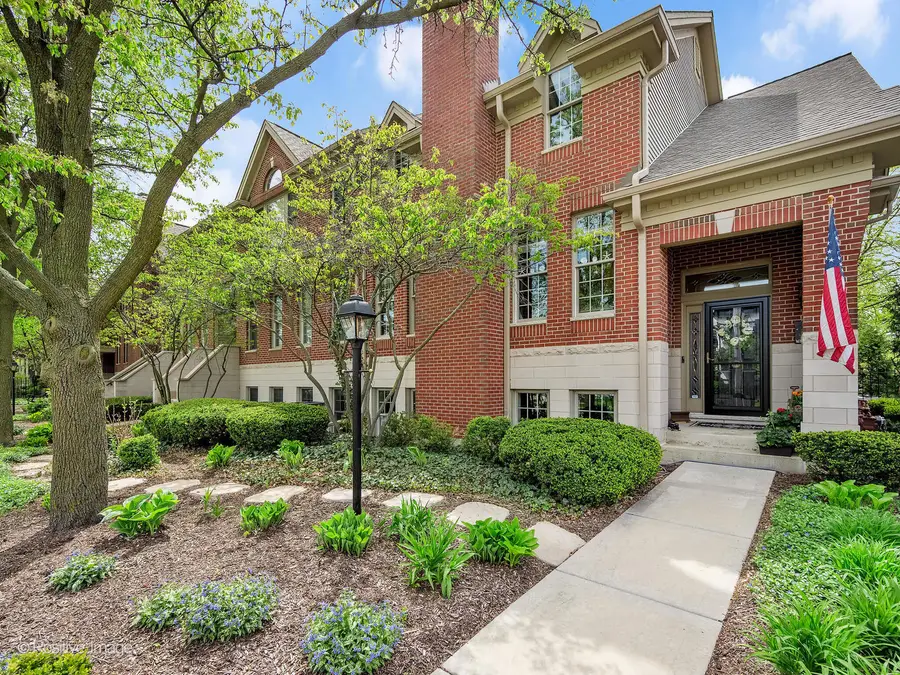
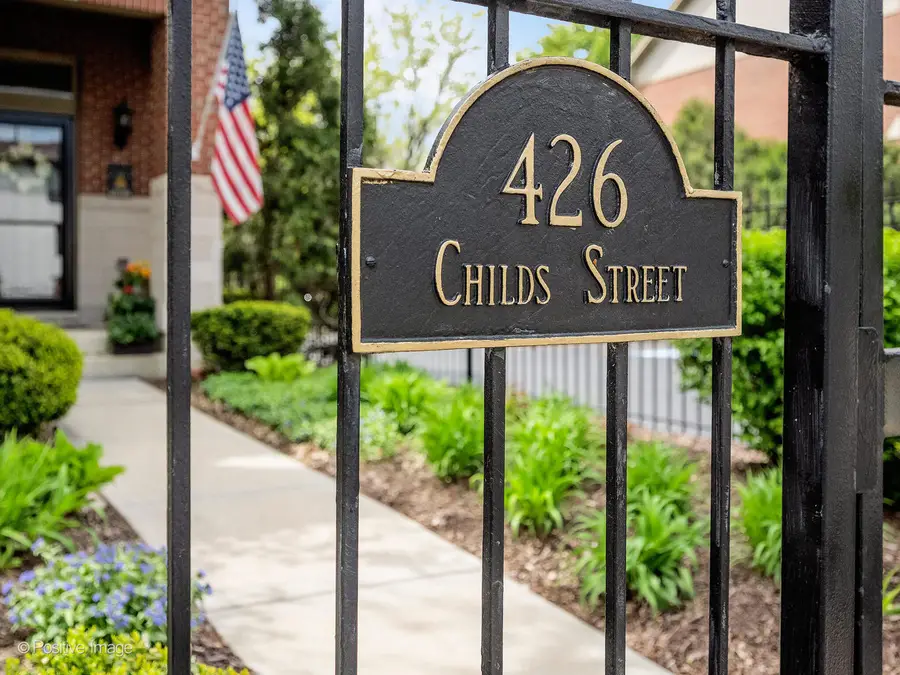
Listed by:lance kammes
Office:re/max suburban
MLS#:12386638
Source:MLSNI
Price summary
- Price:$724,900
- Price per sq. ft.:$356.04
- Monthly HOA dues:$365
About this home
Premium All-Brick End Unit Townhome in Prime Wheaton Location! This beautifully maintained end unit features a private, sun-filled garden patio surrounded by brick wall and lush landscaping - your own secluded outdoor retreat. Perfectly located within walking distance to the train, charming downtown Wheaton shops, Wheaton French Market, Starbucks, restaurants and the scenic Prairie Path. Inside, gleaming hardwood floors, rich wood trim, plantation shutters and recessed lighting. Abundant natural light pours through the many windows unique to end units. The welcoming open foyer leads to a private dining room and upgraded eat-in kitchen. All stainless-steel appliances, granite countertops, pantry closet and views of the picturesque private courtyard make this kitchen as practical as it is beautiful. Second level living room with hardwood floors, cozy gas fireplace and plantation shutters. The third level is the primary bedroom with hardwood floors, plantation shutters and two large walk-in closets. The spa-like primary bath offers a relaxing jetted tub, separate shower and double sinks. 4th level provides two generous bedrooms and full hall bath, perfect for family or guests! The lower-level family room features a cozy gas fireplace and a convenient wet bar-perfect for effortless entertaining. Don't miss the spacious crawl space on this level, offering abundant storage options! This stunning home is move in ready and ample guest parking completes the package!
Contact an agent
Home facts
- Year built:1998
- Listing Id #:12386638
- Added:69 day(s) ago
- Updated:August 13, 2025 at 07:45 AM
Rooms and interior
- Bedrooms:3
- Total bathrooms:3
- Full bathrooms:2
- Half bathrooms:1
- Living area:2,036 sq. ft.
Heating and cooling
- Cooling:Central Air, Zoned
- Heating:Forced Air, Natural Gas
Structure and exterior
- Roof:Asphalt
- Year built:1998
- Building area:2,036 sq. ft.
Schools
- High school:Wheaton North High School
- Middle school:Monroe Middle School
- Elementary school:Emerson Elementary School
Utilities
- Water:Public
- Sewer:Public Sewer
Finances and disclosures
- Price:$724,900
- Price per sq. ft.:$356.04
- Tax amount:$11,632 (2023)
New listings near 426 Childs Street
- New
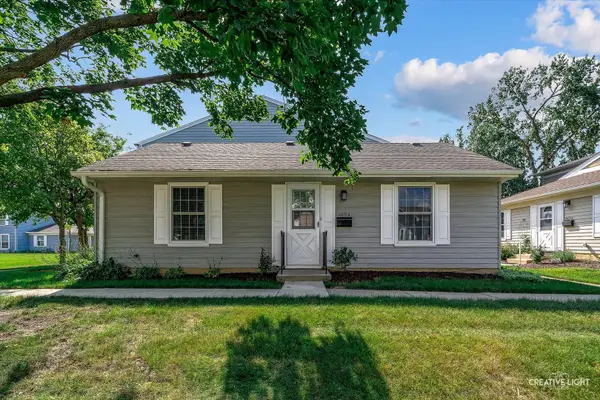 $269,900Active2 beds 1 baths777 sq. ft.
$269,900Active2 beds 1 baths777 sq. ft.1489 Woodcutter Lane #A, Wheaton, IL 60189
MLS# 12444712Listed by: REALSTAR REALTY, INC - New
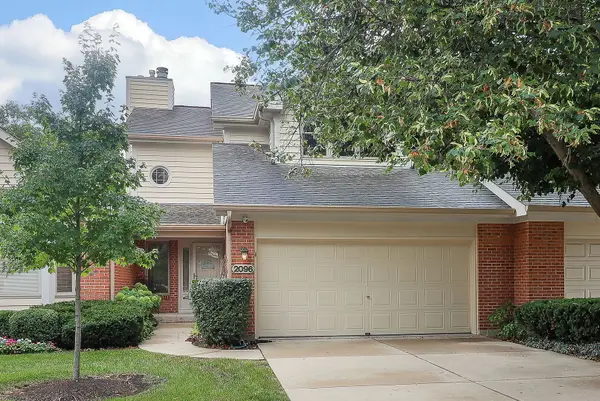 $499,000Active4 beds 4 baths2,025 sq. ft.
$499,000Active4 beds 4 baths2,025 sq. ft.2096 Hallmark Court, Wheaton, IL 60187
MLS# 12445421Listed by: EXCEL REALTY GROUP - Open Sat, 12 to 2pmNew
 $444,999Active4 beds 2 baths1,472 sq. ft.
$444,999Active4 beds 2 baths1,472 sq. ft.1902 N Washington Street, Wheaton, IL 60187
MLS# 12445298Listed by: COMPASS - New
 $250,000Active2 beds 1 baths1,060 sq. ft.
$250,000Active2 beds 1 baths1,060 sq. ft.1485 Johnstown Lane #C, Wheaton, IL 60189
MLS# 12443463Listed by: REDFIN CORPORATION - New
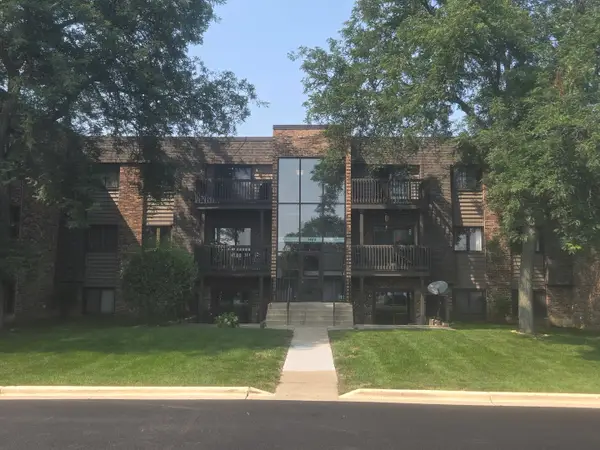 $165,000Active2 beds 2 baths994 sq. ft.
$165,000Active2 beds 2 baths994 sq. ft.1484 Stonebridge Circle #B12, Wheaton, IL 60189
MLS# 12443943Listed by: KELLER WILLIAMS ONECHICAGO - Open Sun, 1 to 3pmNew
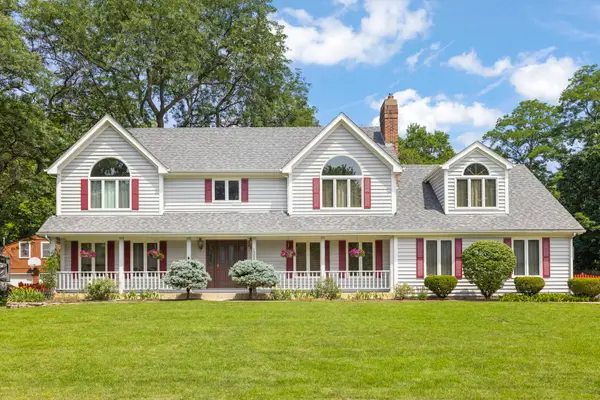 $849,900Active5 beds 3 baths3,112 sq. ft.
$849,900Active5 beds 3 baths3,112 sq. ft.1565 Orchard Road, Wheaton, IL 60189
MLS# 12423477Listed by: KELLER WILLIAMS PREMIERE PROPERTIES - New
 $599,999Active3 beds 2 baths2,102 sq. ft.
$599,999Active3 beds 2 baths2,102 sq. ft.215 S Washington Street, Wheaton, IL 60187
MLS# 12437954Listed by: BAXTER GREY, LLC - New
 $1,839,000Active6 beds 5 baths4,200 sq. ft.
$1,839,000Active6 beds 5 baths4,200 sq. ft.1727 Stoddard Avenue, Wheaton, IL 60187
MLS# 12441947Listed by: RE/MAX PREMIER  $769,900Pending5 beds 5 baths3,038 sq. ft.
$769,900Pending5 beds 5 baths3,038 sq. ft.1S771 Carrol Gate Road, Wheaton, IL 60189
MLS# 12434264Listed by: @PROPERTIES CHRISTIE'S INTERNATIONAL REAL ESTATE- New
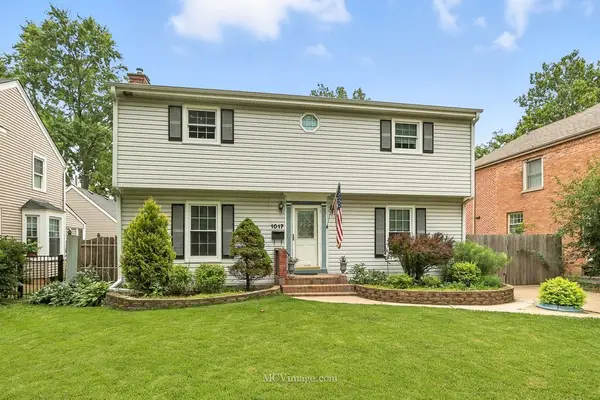 $580,000Active4 beds 3 baths2,252 sq. ft.
$580,000Active4 beds 3 baths2,252 sq. ft.1017 N Main Street, Wheaton, IL 60187
MLS# 12435273Listed by: CHARLES RUTENBERG REALTY OF IL

