44 Marywood Trail, Wheaton, IL 60189
Local realty services provided by:Better Homes and Gardens Real Estate Connections
44 Marywood Trail,Wheaton, IL 60189
$919,900
- 5 Beds
- 5 Baths
- 3,595 sq. ft.
- Single family
- Active
Listed by:becky chase vanderveen
Office:realty executives premier illinois
MLS#:12470858
Source:MLSNI
Price summary
- Price:$919,900
- Price per sq. ft.:$255.88
About this home
Welcome to 44 Marywood Trail, a beautifully renovated, designer-inspired residence in highly sought-after South Wheaton! This home's great curb appeal and welcoming covered front porch set the stage for what awaits you inside... a 5-bedroom 4.1 bath home offering an unparalleled blend of elegance, functionality, and modern luxury. It's truly a dream home for both entertaining and daily life, situated in a prime location with convenient access to all you need! Step inside to the grand two-story foyer and a main floor that is an entertainer's dream with its elegant dining room with a butler's pantry, a sophisticated formal sitting room, and two impressive staircases that create a dramatic impression. The heart of this home is the bright open-concept kitchen boasting of granite countertops, stainless steel appliances, a center island, a walk-in pantry, and a casual dining area. This space flows seamlessly into a magnificent three-season room with a volume ceiling, offering a perfect transition to the outdoors. The professionally landscaped backyard is an oasis, complete with a patio and a gas fire pit, ideal for cozy fall evenings. The incredible two-story great room is a true showstopper featuring skylights, a 'wall' of windows with beautiful backyard views, a magnificent floor to ceiling gas fireplace with a custom mantle, built-ins, and a dry bar perfect for morning coffee service or evening cocktails; a versatile main-floor bedroom with built-ins which provides a flexible space for guests, a home office, or a den...you decide; a full hall bath; and a well-appointed laundry room with cabinetry, a utility sink, and convenient exterior side door, completes the main level. The second floor offers four bedrooms. The primary retreat is a tranquil sanctuary, featuring a private ensuite bath and two custom-designed closets. One of the additional bedrooms has been expertly customized by Closets by Design into an incredible "hers" walk-in closet and dressing room, providing ample storage and a touch of luxury. The remaining 2 bedrooms are anchored by a convenient Jack & Jill bath. The finished basement is an extension of this home & impressive living space, featuring a large recreation room, a convenient powder room, and a dedicated home gym. Plenty of great storage space ensures everything has its place. Adding to the incredible amenities is a deep 3-car garage, providing ample space for vehicles and additional storage. This stunning residence offers the perfect blend of style, space, and a fantastic South Wheaton location moments from top-rated schools, and a variety of shopping and dining options.... making it the ideal place to call HOME!! List of Updates Includes- Entire house interior painting 2019, closet renovations (primary bedroom and new hallway walk-in closet 2019, patio & gas fire pit 2019, front and backyard professional landscaping 2019, family room gas log fireplace 2019, family room built in cabinetry & custom mantle 2019, family room built in dry bar 2019, foyer chandelier 2019, light fixtures in kitchen 2019, dining room light fixture 2019, removal of cabinets and garage paint 2020, water heater 2020, sump pump and battery back up 2020, exterior painting 2021, chimney repair and rebuild 2021, garage door openers 2021, casement windows in 3 season room 2022, gutter guards 2022, light fixtures in upstairs bedrooms 2021, light fixtures fans in family room 2021, door in 3 season room 2025, dishwasher 2025, garbage disposal 2025, custom blinds in family room and all second floor 2025, interior trim/door/kitchen cabinet painting 2025.
Contact an agent
Home facts
- Year built:1994
- Listing ID #:12470858
- Added:1 day(s) ago
- Updated:October 03, 2025 at 11:43 AM
Rooms and interior
- Bedrooms:5
- Total bathrooms:5
- Full bathrooms:4
- Half bathrooms:1
- Living area:3,595 sq. ft.
Heating and cooling
- Cooling:Central Air, Zoned
- Heating:Forced Air, Natural Gas, Sep Heating Systems - 2+, Zoned
Structure and exterior
- Roof:Asphalt
- Year built:1994
- Building area:3,595 sq. ft.
- Lot area:0.27 Acres
Schools
- High school:Wheaton Warrenville South H S
- Middle school:Edison Middle School
- Elementary school:Whittier Elementary School
Utilities
- Water:Lake Michigan
- Sewer:Public Sewer
Finances and disclosures
- Price:$919,900
- Price per sq. ft.:$255.88
- Tax amount:$18,207 (2024)
New listings near 44 Marywood Trail
- Open Sat, 1 to 3pmNew
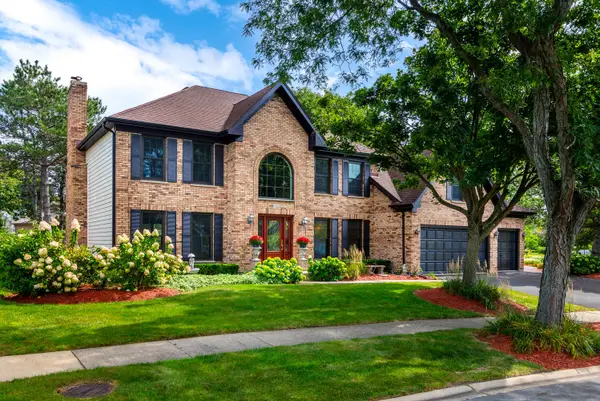 $949,000Active6 beds 4 baths3,192 sq. ft.
$949,000Active6 beds 4 baths3,192 sq. ft.1813 Knapp Court, Wheaton, IL 60189
MLS# 12462581Listed by: @PROPERTIES CHRISTIE'S INTERNATIONAL REAL ESTATE - New
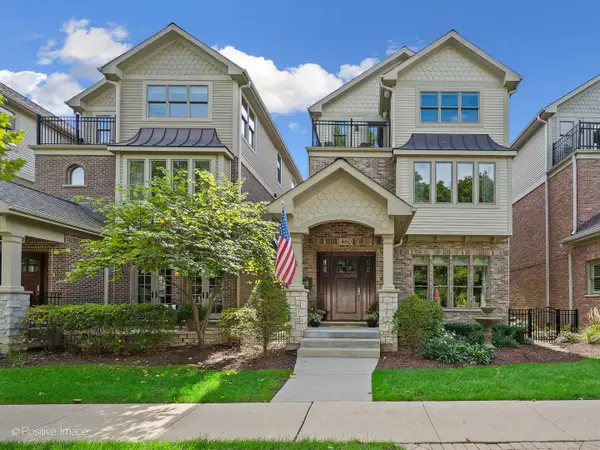 $1,488,000Active3 beds 5 baths3,668 sq. ft.
$1,488,000Active3 beds 5 baths3,668 sq. ft.480 W Seminary Avenue, Wheaton, IL 60187
MLS# 12486214Listed by: BERKSHIRE HATHAWAY HOMESERVICES CHICAGO - Open Sat, 11am to 2pmNew
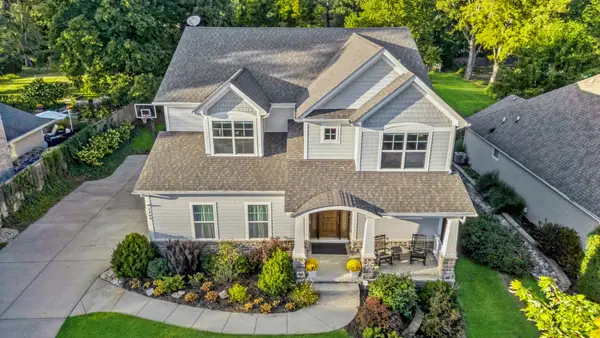 $1,290,000Active5 beds 5 baths3,377 sq. ft.
$1,290,000Active5 beds 5 baths3,377 sq. ft.1409 E Harrison Avenue, Wheaton, IL 60187
MLS# 12480556Listed by: BAIRD & WARNER - New
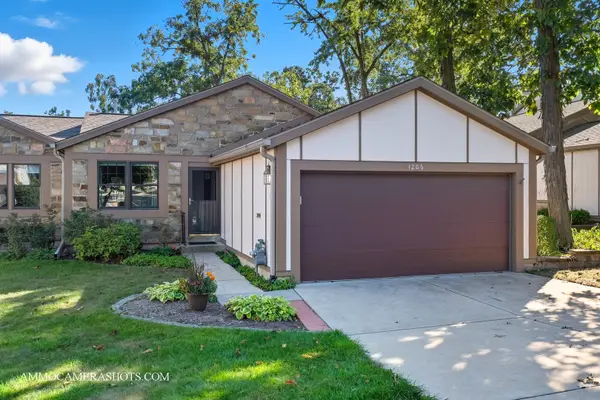 $560,000Active2 beds 3 baths1,602 sq. ft.
$560,000Active2 beds 3 baths1,602 sq. ft.1206 Wheaton Oaks Drive, Wheaton, IL 60187
MLS# 12482353Listed by: KELLER WILLIAMS PREMIERE PROPERTIES - Open Sun, 12 to 2pmNew
 $359,900Active3 beds 2 baths2,232 sq. ft.
$359,900Active3 beds 2 baths2,232 sq. ft.1049 Liskeard Court, Wheaton, IL 60189
MLS# 12474666Listed by: REDFIN CORPORATION - New
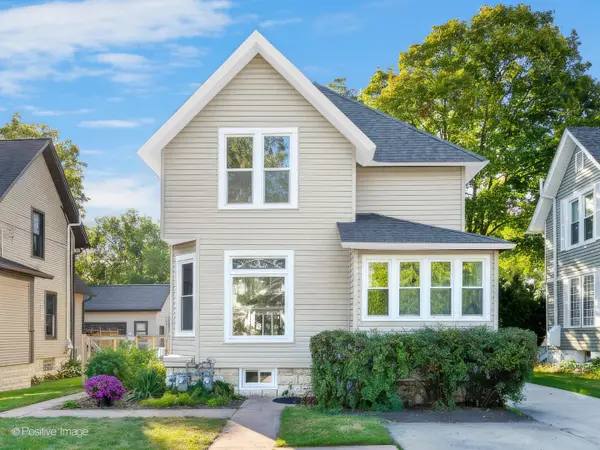 $397,500Active3 beds 2 baths1,848 sq. ft.
$397,500Active3 beds 2 baths1,848 sq. ft.126 N Ellis Avenue, Wheaton, IL 60187
MLS# 12483124Listed by: RE/MAX SUBURBAN - Open Sat, 1 to 3pmNew
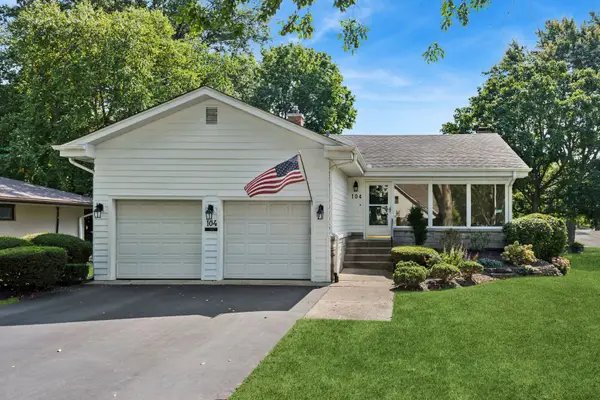 $469,900Active3 beds 3 baths1,998 sq. ft.
$469,900Active3 beds 3 baths1,998 sq. ft.104 E Elm Street, Wheaton, IL 60189
MLS# 12472625Listed by: BAIRD & WARNER - New
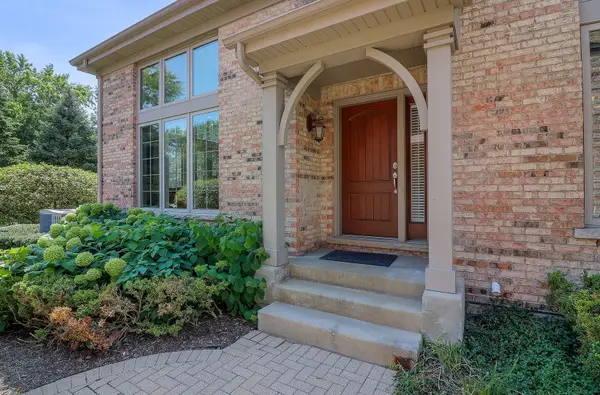 $650,000Active3 beds 3 baths2,665 sq. ft.
$650,000Active3 beds 3 baths2,665 sq. ft.1040 Mackenzie Place, Wheaton, IL 60187
MLS# 12265393Listed by: REAL BROKER, LLC - New
 $675,000Active4 beds 2 baths1,935 sq. ft.
$675,000Active4 beds 2 baths1,935 sq. ft.908 Lexington Street, Wheaton, IL 60187
MLS# 12480050Listed by: @PROPERTIES CHRISTIE'S INTERNATIONAL REAL ESTATE
