480 W Seminary Avenue, Wheaton, IL 60187
Local realty services provided by:Better Homes and Gardens Real Estate Connections
Listed by:pat murray
Office:berkshire hathaway homeservices chicago
MLS#:12486214
Source:MLSNI
Price summary
- Price:$1,488,000
- Price per sq. ft.:$405.67
- Monthly HOA dues:$250
About this home
This stunning luxury row home offers sophisticated living just steps from downtown Wheaton and the Metra station. Impeccably maintained and beautifully designed, this residence showcases high-end finishes, gorgeous newly-buffed hardwood floors throughout and an array of upscale amenities that truly set it apart! An in-unit elevator provides effortless access to all floors! The heart of the home is the show-stopping white kitchen featuring sleek Italian-made Pedini cabinetry, premium appliances including Miele, Wolf and SubZero, quartz counters and striking designer lighting. Ideal for entertaining or everyday living, the open-concept layout flows seamlessly across four fully finished levels of living space. The third floor is the primary oasis, complete with large bedroom drenched in natural light, amazing walk-in closet, balcony with tree-top views and a fabulous spa-like bath! The bath features glass double-door entry, quartz shower wall, waterfall sink top, marble mosaic tile flooring and a free-standing soaking tub. The second level boasts two more bedrooms, each with private baths and the large laundry room with plenty of built-in cabinetry. As you descend into the basement you will enjoy a wine room with beverage refrigerator and wine racks, a beautiful family room that has plenty of space for media, lounging, bar and game area! Perfect for those fall football-watching parties! This level also features a full bath and exercise room! Outside one can enjoy the private courtyard for grilling and s'more-making in the outdoor fireplace! Adjacent to the courtyard is the covered walkway that leads you to the meticulously maintained 2-car heated garage with epoxy floor, storage built-ins, EV charging station and a remote controlled small "lift" for extra garage attic storage. This impeccable home is truly a dream come true as it combines condition, location and knock-your-socks off luxury features! You won't be disappointed!
Contact an agent
Home facts
- Year built:2016
- Listing ID #:12486214
- Added:1 day(s) ago
- Updated:October 03, 2025 at 11:43 AM
Rooms and interior
- Bedrooms:3
- Total bathrooms:5
- Full bathrooms:4
- Half bathrooms:1
- Living area:3,668 sq. ft.
Heating and cooling
- Cooling:Central Air, Zoned
- Heating:Baseboard, Forced Air, Natural Gas, Steam, Zoned
Structure and exterior
- Roof:Asphalt
- Year built:2016
- Building area:3,668 sq. ft.
- Lot area:0.11 Acres
Schools
- High school:Wheaton North High School
- Middle school:Franklin Middle School
- Elementary school:Longfellow Elementary School
Utilities
- Water:Lake Michigan
- Sewer:Public Sewer
Finances and disclosures
- Price:$1,488,000
- Price per sq. ft.:$405.67
- Tax amount:$26,178 (2024)
New listings near 480 W Seminary Avenue
- Open Sat, 1 to 3pmNew
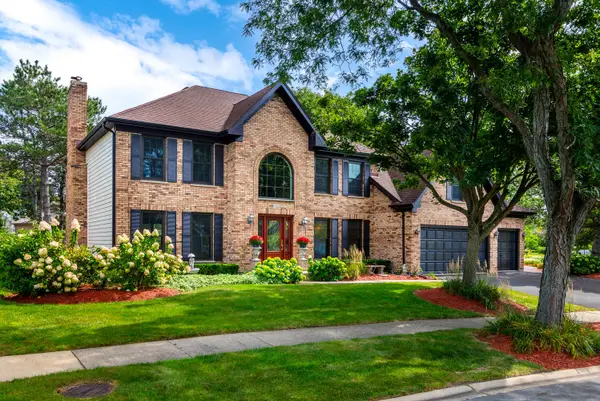 $949,000Active6 beds 4 baths3,192 sq. ft.
$949,000Active6 beds 4 baths3,192 sq. ft.1813 Knapp Court, Wheaton, IL 60189
MLS# 12462581Listed by: @PROPERTIES CHRISTIE'S INTERNATIONAL REAL ESTATE - Open Sat, 11am to 2pmNew
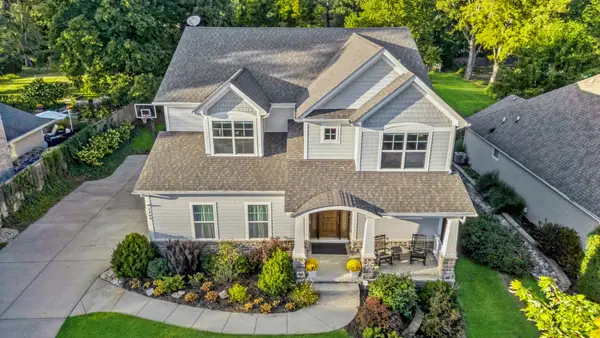 $1,290,000Active5 beds 5 baths3,377 sq. ft.
$1,290,000Active5 beds 5 baths3,377 sq. ft.1409 E Harrison Avenue, Wheaton, IL 60187
MLS# 12480556Listed by: BAIRD & WARNER - New
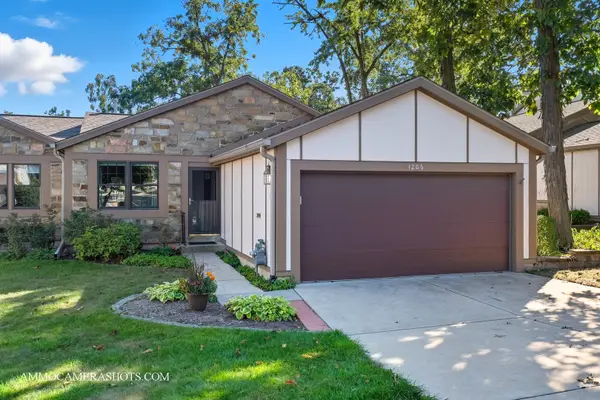 $560,000Active2 beds 3 baths1,602 sq. ft.
$560,000Active2 beds 3 baths1,602 sq. ft.1206 Wheaton Oaks Drive, Wheaton, IL 60187
MLS# 12482353Listed by: KELLER WILLIAMS PREMIERE PROPERTIES - Open Sun, 12 to 2pmNew
 $359,900Active3 beds 2 baths2,232 sq. ft.
$359,900Active3 beds 2 baths2,232 sq. ft.1049 Liskeard Court, Wheaton, IL 60189
MLS# 12474666Listed by: REDFIN CORPORATION - New
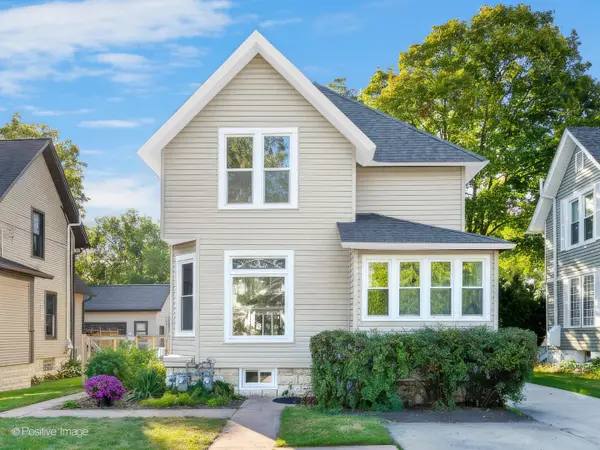 $397,500Active3 beds 2 baths1,848 sq. ft.
$397,500Active3 beds 2 baths1,848 sq. ft.126 N Ellis Avenue, Wheaton, IL 60187
MLS# 12483124Listed by: RE/MAX SUBURBAN - Open Sat, 1 to 3pmNew
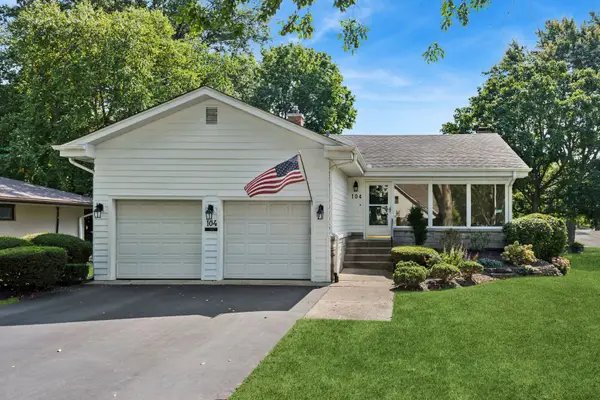 $469,900Active3 beds 3 baths1,998 sq. ft.
$469,900Active3 beds 3 baths1,998 sq. ft.104 E Elm Street, Wheaton, IL 60189
MLS# 12472625Listed by: BAIRD & WARNER - New
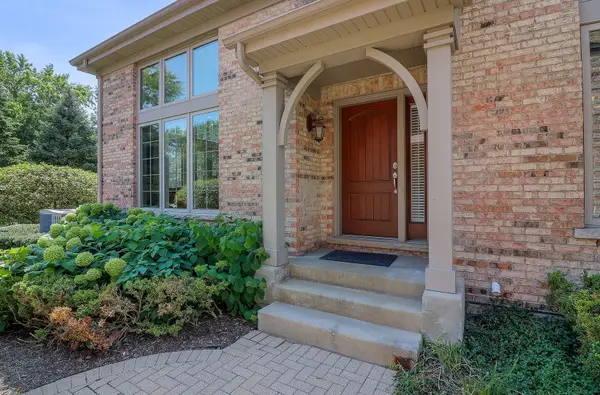 $650,000Active3 beds 3 baths2,665 sq. ft.
$650,000Active3 beds 3 baths2,665 sq. ft.1040 Mackenzie Place, Wheaton, IL 60187
MLS# 12265393Listed by: REAL BROKER, LLC - New
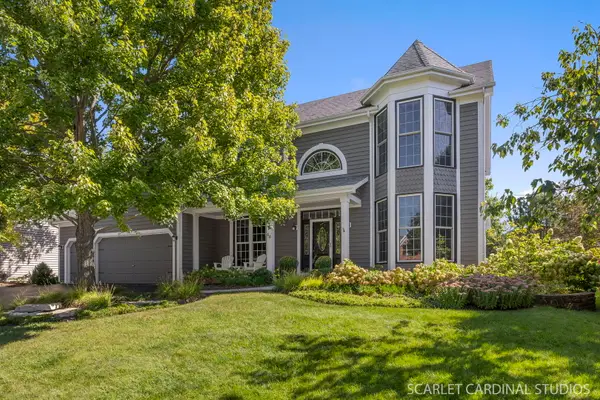 $919,900Active5 beds 5 baths3,595 sq. ft.
$919,900Active5 beds 5 baths3,595 sq. ft.44 Marywood Trail, Wheaton, IL 60189
MLS# 12470858Listed by: REALTY EXECUTIVES PREMIER ILLINOIS - New
 $675,000Active4 beds 2 baths1,935 sq. ft.
$675,000Active4 beds 2 baths1,935 sq. ft.908 Lexington Street, Wheaton, IL 60187
MLS# 12480050Listed by: @PROPERTIES CHRISTIE'S INTERNATIONAL REAL ESTATE
