1409 E Harrison Avenue, Wheaton, IL 60187
Local realty services provided by:Better Homes and Gardens Real Estate Star Homes
1409 E Harrison Avenue,Wheaton, IL 60187
$1,290,000
- 4 Beds
- 5 Baths
- 3,377 sq. ft.
- Single family
- Active
Upcoming open houses
- Sat, Oct 0411:00 am - 02:00 pm
- Sun, Oct 0501:00 pm - 03:00 pm
Listed by:alicia piech
Office:baird & warner
MLS#:12480556
Source:MLSNI
Price summary
- Price:$1,290,000
- Price per sq. ft.:$382
About this home
Welcome to 1409 E Harrison Ave! This stunning 4-bedroom, 5-bathroom residence was built by Windham Homes in 2013 and sits on over a half-acre lot in charming suburban Wheaton. A gracious blend of sophistication and family-friendly functionality, this home boasts a comprehensive list of impressive features. The gourmet kitchen is a dream with a large granite island and space for seating, stainless steel appliances, including a new refrigerator with a second ice maker, beautiful hardwood flooring and a grand walk-in pantry. The dining room is well-positioned between the kitchen and family room for ease of entertainment and presents expansive additional counter space and cabinetry with glass cabinet doors for serving and storage. Glass sliders lead out to your personal natural outdoor oasis with a covered outdoor dining area and beautiful view! The family room with a gas fireplace and a large picture window creates an inviting atmosphere for relaxing together. This thoughtful and flexible floor plan includes living room with built-in shelving, a first-floor office with adjacent full bathroom and an attractive mudroom! The beautiful staircase leads you up to four spacious bedrooms, each with its own walk-in closet! The elegant master suite is a personal retreat, overlooking the backyard, and featuring a tray ceiling, dual walk-in closets, a comfort-height dual sink granite vanity, soaking tub, tile shower, and linen closet. The full basement was finished in 2018 and lets in beautiful daylight due to large windows lining the east side of the home. The third level includes an elegant full bath with tiled shower, a large rec room, kitchen cabinets with counter space, a stainless sink, a newer stainless steel beverage fridge great for hospitality or family game night, a second office with a large egress window and closet that could be a fifth bedroom, is wired with Category 5 cable. Additionally, an exercise room which could be used as a playroom or finished with a bar. Completing this additional finished space is a storage room with generous shelving. The outdoors is truly a natural oasis with abundant professional landscaping, no visible homes behind, a covered patio with wired ceiling fan, and a separate paver patio with lighting for nights around the fire pit. The 3-car side-load garage includes an epoxy floor, a 220-volt outlet for EV charger, overhead storage, and commercial-grade shelving! Freshly painted walls, woodwork, and interior and exterior fascia. New (2025) ejector pit and sump pump battery backup! Close to downtown Wheaton with boutique shops, restaurants, and farmer's market, downtown Glen Ellyn, the prairie path, and Cosley Zoo! A commuter's dream with I-355 nearby and a short walk to the College Ave Metra train station! Acclaimed Wheaton schools! Don't miss this rare Wheaton gem!
Contact an agent
Home facts
- Year built:2013
- Listing ID #:12480556
- Added:1 day(s) ago
- Updated:October 03, 2025 at 10:40 PM
Rooms and interior
- Bedrooms:4
- Total bathrooms:5
- Full bathrooms:5
- Living area:3,377 sq. ft.
Heating and cooling
- Cooling:Central Air
- Heating:Forced Air, Natural Gas
Structure and exterior
- Roof:Asphalt
- Year built:2013
- Building area:3,377 sq. ft.
- Lot area:0.56 Acres
Schools
- High school:Wheaton North High School
- Middle school:Franklin Middle School
- Elementary school:Longfellow Elementary School
Utilities
- Water:Lake Michigan
- Sewer:Public Sewer
Finances and disclosures
- Price:$1,290,000
- Price per sq. ft.:$382
- Tax amount:$20,010 (2024)
New listings near 1409 E Harrison Avenue
- Open Sun, 1 to 3pmNew
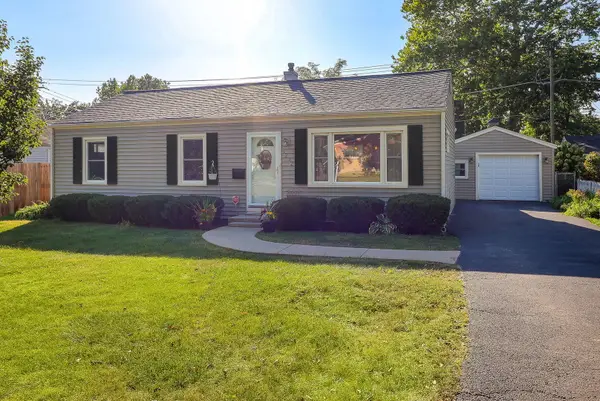 $349,900Active3 beds 1 baths1,184 sq. ft.
$349,900Active3 beds 1 baths1,184 sq. ft.1212 Underwood Terrace, Wheaton, IL 60189
MLS# 12467086Listed by: BERKSHIRE HATHAWAY HOMESERVICES CHICAGO - Open Sat, 1 to 3pmNew
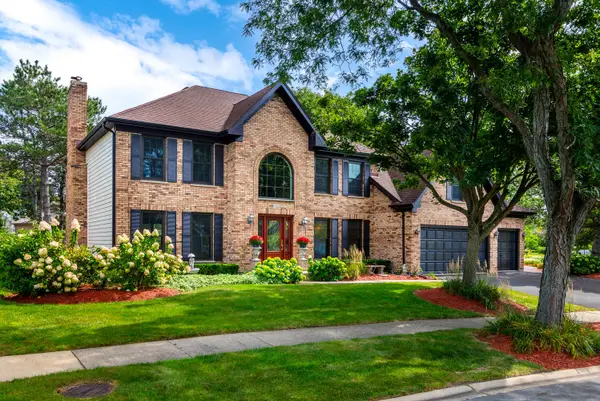 $949,000Active6 beds 4 baths3,192 sq. ft.
$949,000Active6 beds 4 baths3,192 sq. ft.1813 Knapp Court, Wheaton, IL 60189
MLS# 12462581Listed by: @PROPERTIES CHRISTIE'S INTERNATIONAL REAL ESTATE - New
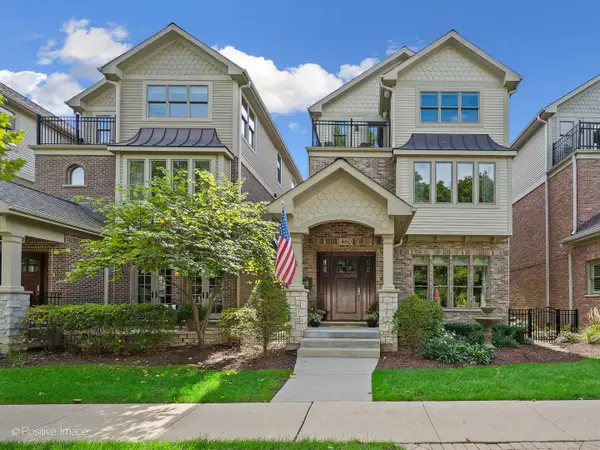 $1,488,000Active3 beds 5 baths3,668 sq. ft.
$1,488,000Active3 beds 5 baths3,668 sq. ft.480 W Seminary Avenue, Wheaton, IL 60187
MLS# 12486214Listed by: BERKSHIRE HATHAWAY HOMESERVICES CHICAGO - New
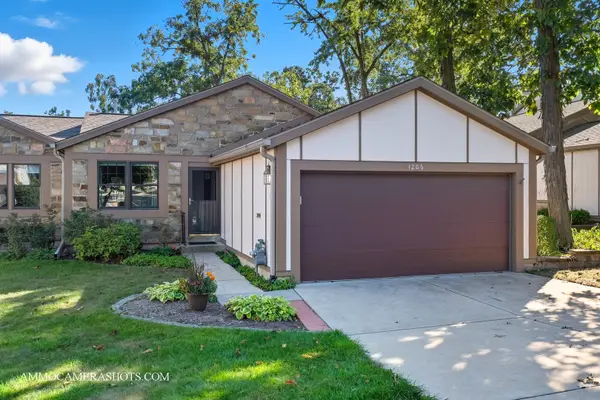 $560,000Active2 beds 3 baths1,602 sq. ft.
$560,000Active2 beds 3 baths1,602 sq. ft.1206 Wheaton Oaks Drive, Wheaton, IL 60187
MLS# 12482353Listed by: KELLER WILLIAMS PREMIERE PROPERTIES - Open Sun, 12 to 2pmNew
 $359,900Active3 beds 2 baths2,232 sq. ft.
$359,900Active3 beds 2 baths2,232 sq. ft.1049 Liskeard Court, Wheaton, IL 60189
MLS# 12474666Listed by: REDFIN CORPORATION - New
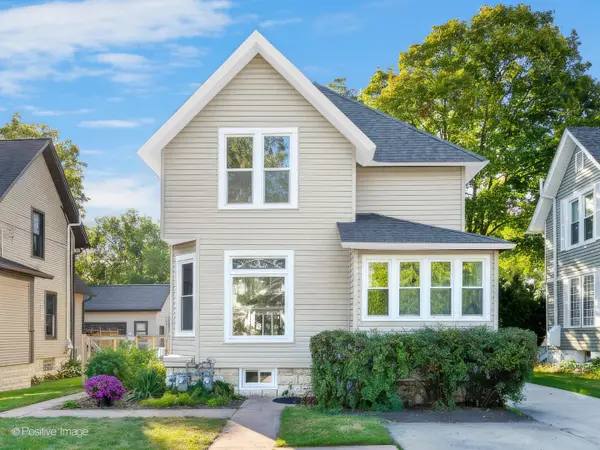 $397,500Active3 beds 2 baths1,848 sq. ft.
$397,500Active3 beds 2 baths1,848 sq. ft.126 N Ellis Avenue, Wheaton, IL 60187
MLS# 12483124Listed by: RE/MAX SUBURBAN - Open Sat, 1 to 3pmNew
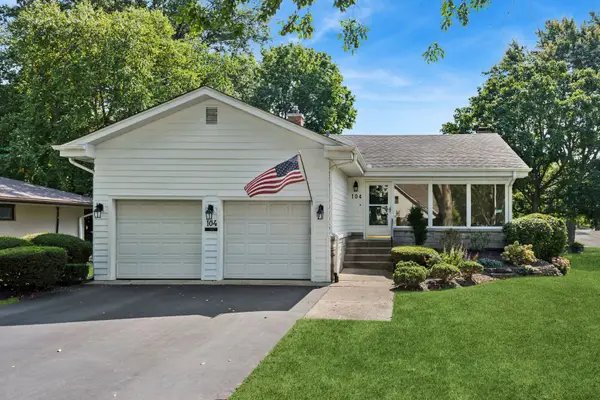 $469,900Active3 beds 3 baths1,998 sq. ft.
$469,900Active3 beds 3 baths1,998 sq. ft.104 E Elm Street, Wheaton, IL 60189
MLS# 12472625Listed by: BAIRD & WARNER - New
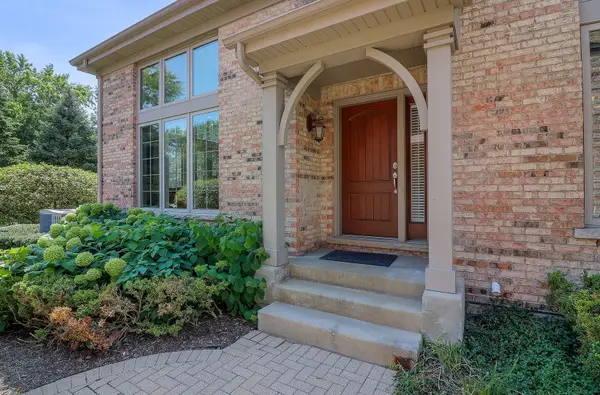 $650,000Active3 beds 3 baths2,665 sq. ft.
$650,000Active3 beds 3 baths2,665 sq. ft.1040 Mackenzie Place, Wheaton, IL 60187
MLS# 12265393Listed by: REAL BROKER, LLC - New
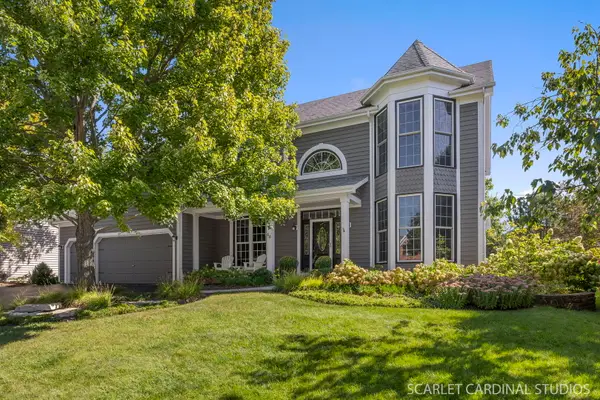 $919,900Active5 beds 5 baths3,595 sq. ft.
$919,900Active5 beds 5 baths3,595 sq. ft.44 Marywood Trail, Wheaton, IL 60189
MLS# 12470858Listed by: REALTY EXECUTIVES PREMIER ILLINOIS
