519 Hamilton Drive, Wheaton, IL 60189
Local realty services provided by:Better Homes and Gardens Real Estate Connections
519 Hamilton Drive,Wheaton, IL 60189
$600,000
- 4 Beds
- 3 Baths
- 2,244 sq. ft.
- Single family
- Pending
Listed by:peter economos
Office:keller williams infinity
MLS#:12386178
Source:MLSNI
Price summary
- Price:$600,000
- Price per sq. ft.:$267.38
About this home
MULTIPLE OFFERS IN, HIGHEST AND BEST DUE AT 8PM 8/24. Situated on a prime cul-de-sac lot backing to wooded area in the desirable High Knob neighborhood, this 4-bedroom, 2.5-bath home offers exceptional potential. Featuring hardwood flooring upstairs, screened in porch, spacious 2.5 car garage and a full, partially finished basement, there's ample opportunity to expand, renovate, or personalize to suit your vision. Though the home requires updates, it boasts a solid structure and is in really good condition-an ideal foundation for your dream home. This home was loved by its long time owner, and is looking for a new owner to welcome home. Surrounded by mature trees that offer both character and privacy, the setting is peaceful and inviting. Located near top-rated schools, parks, shopping, and major roadways, this property combines charm, space, and unbeatable convenience. Lovingly maintained by its original owner, this home is being sold AS-IS, ready for its next chapter. Don't miss the chance to make it your own! HVAC less than 1 year old. Age of roof unknown but has life left in it.
Contact an agent
Home facts
- Year built:1974
- Listing ID #:12386178
- Added:11 day(s) ago
- Updated:September 03, 2025 at 07:47 AM
Rooms and interior
- Bedrooms:4
- Total bathrooms:3
- Full bathrooms:2
- Half bathrooms:1
- Living area:2,244 sq. ft.
Heating and cooling
- Cooling:Central Air
- Heating:Forced Air, Natural Gas
Structure and exterior
- Roof:Asphalt
- Year built:1974
- Building area:2,244 sq. ft.
Schools
- High school:Wheaton Warrenville South H S
- Middle school:Hubble Middle School
- Elementary school:Wiesbrook Elementary School
Utilities
- Water:Lake Michigan
- Sewer:Public Sewer
Finances and disclosures
- Price:$600,000
- Price per sq. ft.:$267.38
- Tax amount:$12,053 (2024)
New listings near 519 Hamilton Drive
- New
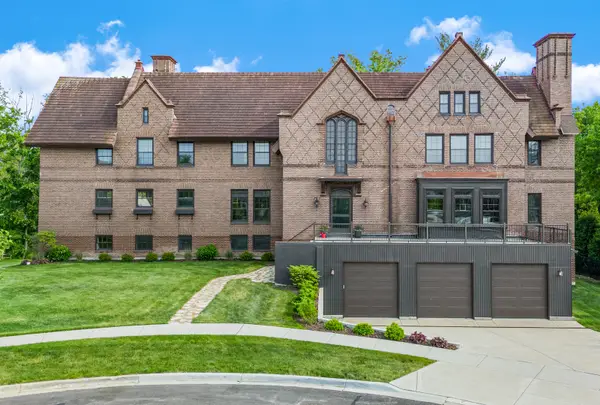 $1,750,000Active7 beds 7 baths
$1,750,000Active7 beds 7 baths141 Loretto Court, Wheaton, IL 60189
MLS# 12460902Listed by: ENGEL & VOELKERS CHICAGO - New
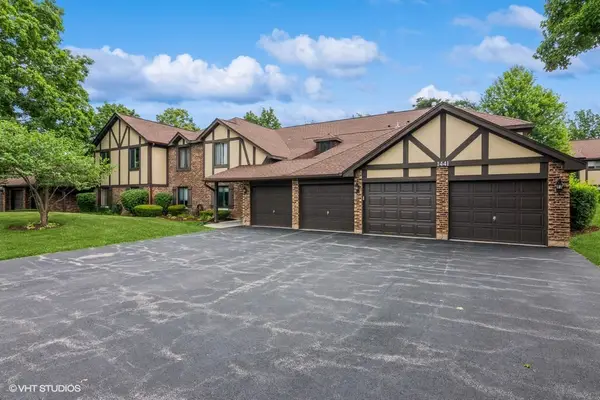 $280,000Active2 beds 2 baths1,312 sq. ft.
$280,000Active2 beds 2 baths1,312 sq. ft.1441 Haverhill Drive #B, Wheaton, IL 60189
MLS# 12460406Listed by: @PROPERTIES CHRISTIE'S INTERNATIONAL REAL ESTATE - New
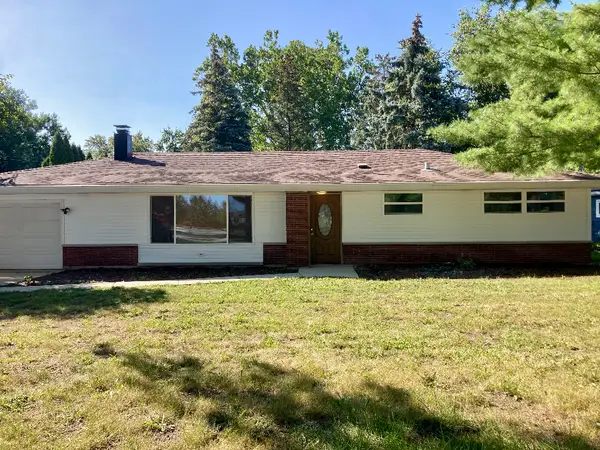 $599,900Active3 beds 1 baths1,200 sq. ft.
$599,900Active3 beds 1 baths1,200 sq. ft.808 Bridle Lane, Wheaton, IL 60187
MLS# 12460042Listed by: LISTWITHFREEDOM.COM - New
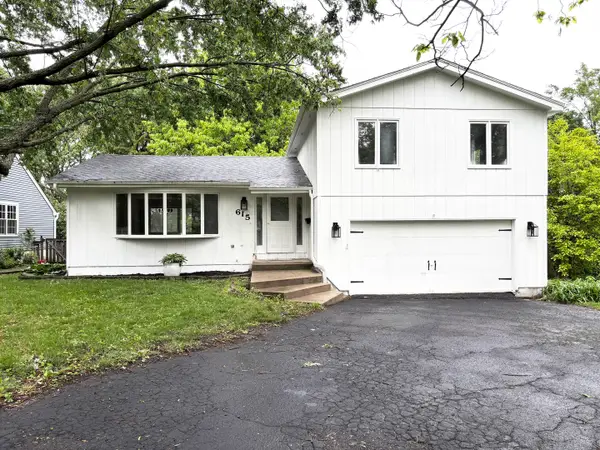 $399,999Active4 beds 3 baths1,520 sq. ft.
$399,999Active4 beds 3 baths1,520 sq. ft.615 N Blanchard Street, Wheaton, IL 60187
MLS# 12459461Listed by: SIGNATURE REALTY GROUP LLC - New
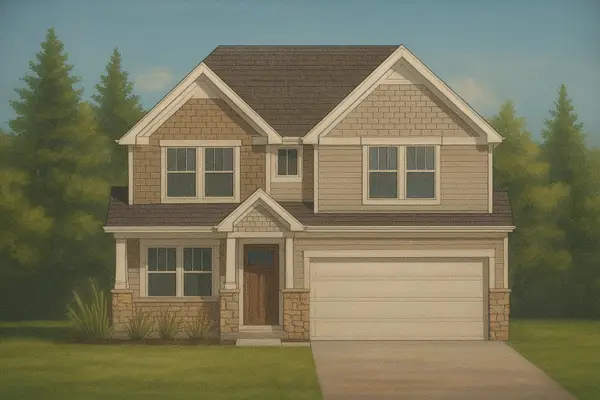 $899,900Active4 beds 4 baths2,600 sq. ft.
$899,900Active4 beds 4 baths2,600 sq. ft.0N105 Lot 2 Nepil Avenue, Wheaton, IL 60187
MLS# 12458940Listed by: BERKSHIRE HATHAWAY HOMESERVICES CHICAGO - New
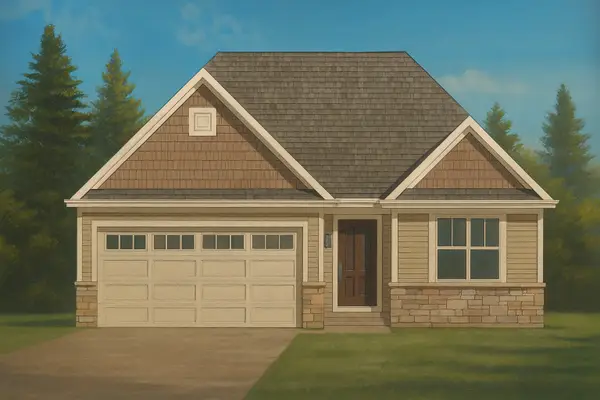 $929,900Active3 beds 3 baths2,300 sq. ft.
$929,900Active3 beds 3 baths2,300 sq. ft.0N105 Lot 1 Nepil Avenue, Wheaton, IL 60187
MLS# 12458858Listed by: BERKSHIRE HATHAWAY HOMESERVICES CHICAGO 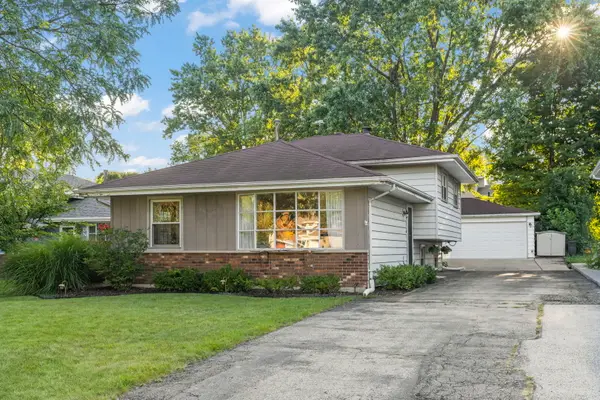 $365,000Pending3 beds 2 baths1,644 sq. ft.
$365,000Pending3 beds 2 baths1,644 sq. ft.0N100 Beverly Street, Wheaton, IL 60187
MLS# 12455571Listed by: KELLER WILLIAMS PREMIERE PROPERTIES- New
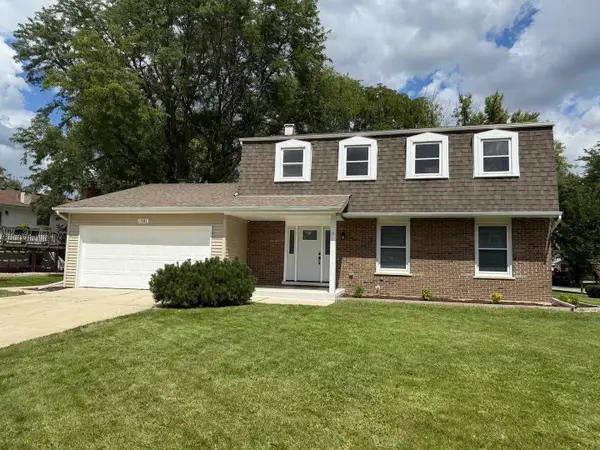 $719,999Active4 beds 3 baths3,000 sq. ft.
$719,999Active4 beds 3 baths3,000 sq. ft.1581 Groton Lane, Wheaton, IL 60189
MLS# 12458282Listed by: EXP REALTY - New
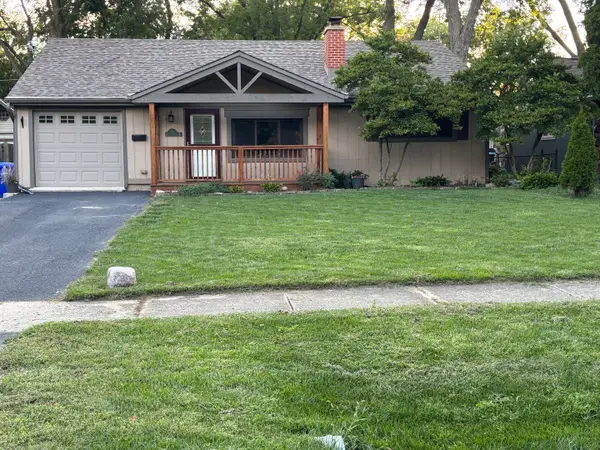 $415,000Active3 beds 2 baths1,628 sq. ft.
$415,000Active3 beds 2 baths1,628 sq. ft.122 N Woodlawn Street, Wheaton, IL 60187
MLS# 12452114Listed by: COLDWELL BANKER REALTY - New
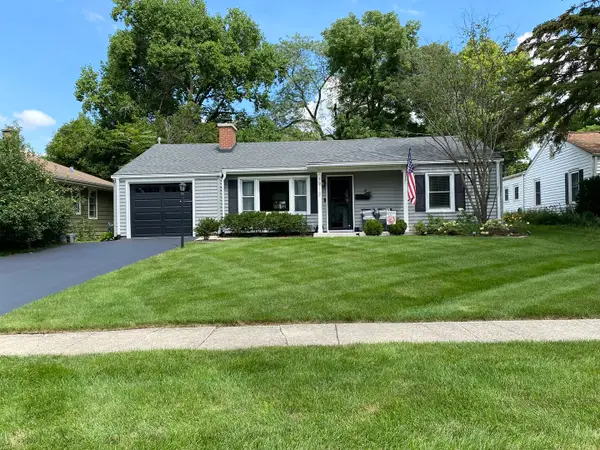 $509,900Active3 beds 2 baths1,700 sq. ft.
$509,900Active3 beds 2 baths1,700 sq. ft.1913 E Liberty Drive, Wheaton, IL 60187
MLS# 12453932Listed by: VILLAGE REALTY, INC.
