76 Landon Circle, Wheaton, IL 60189
Local realty services provided by:Better Homes and Gardens Real Estate Connections
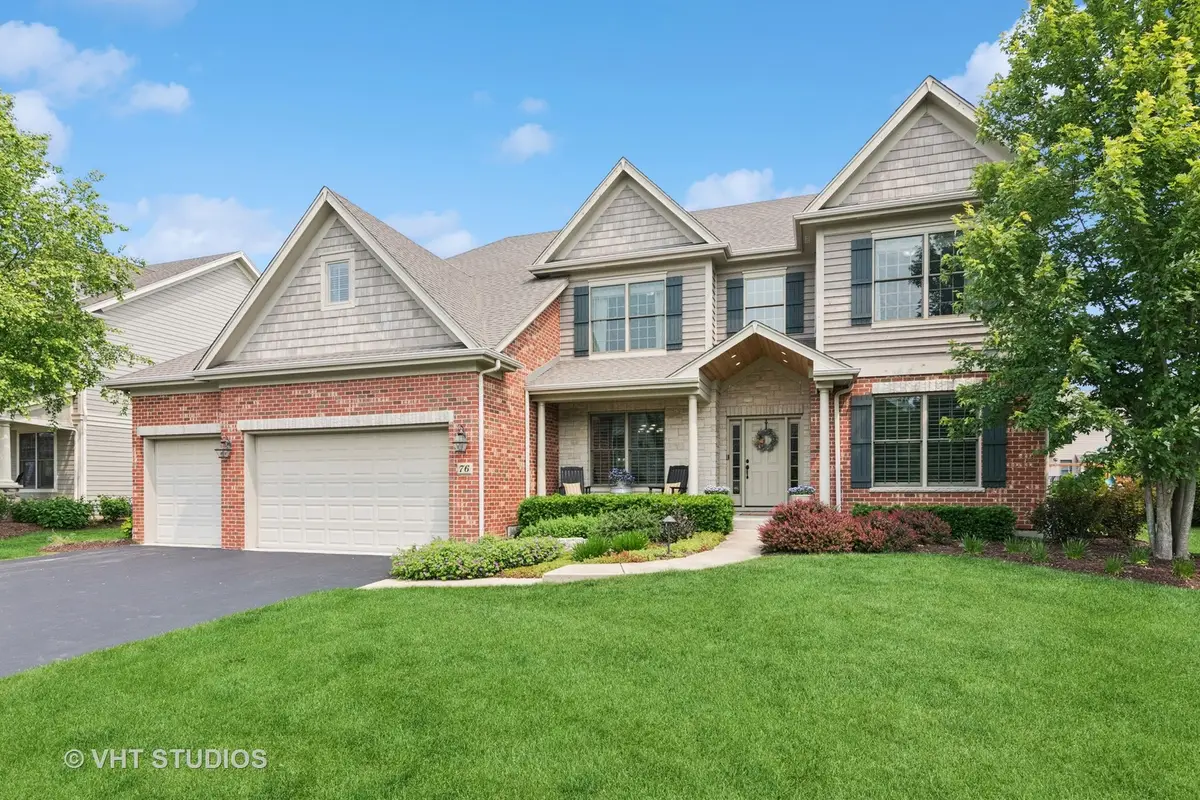
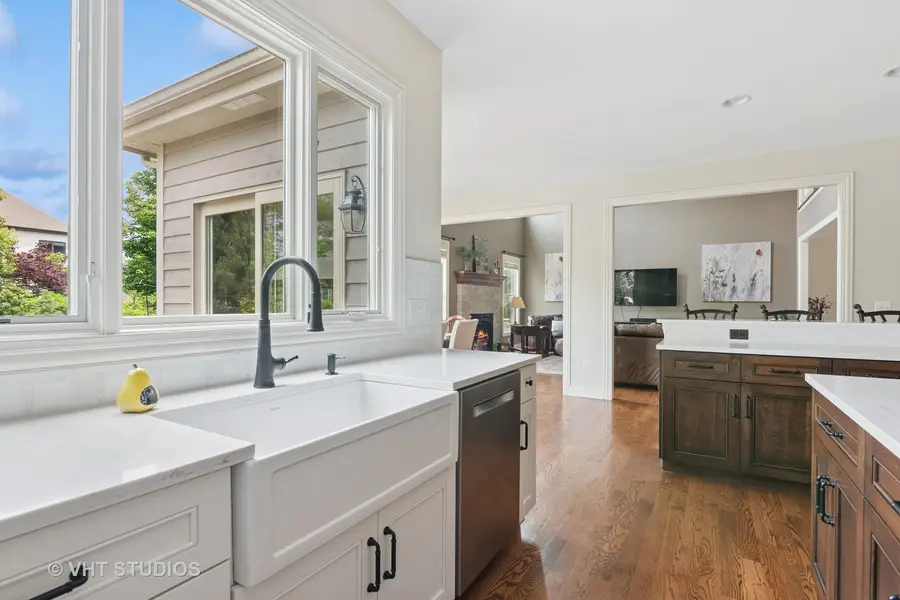
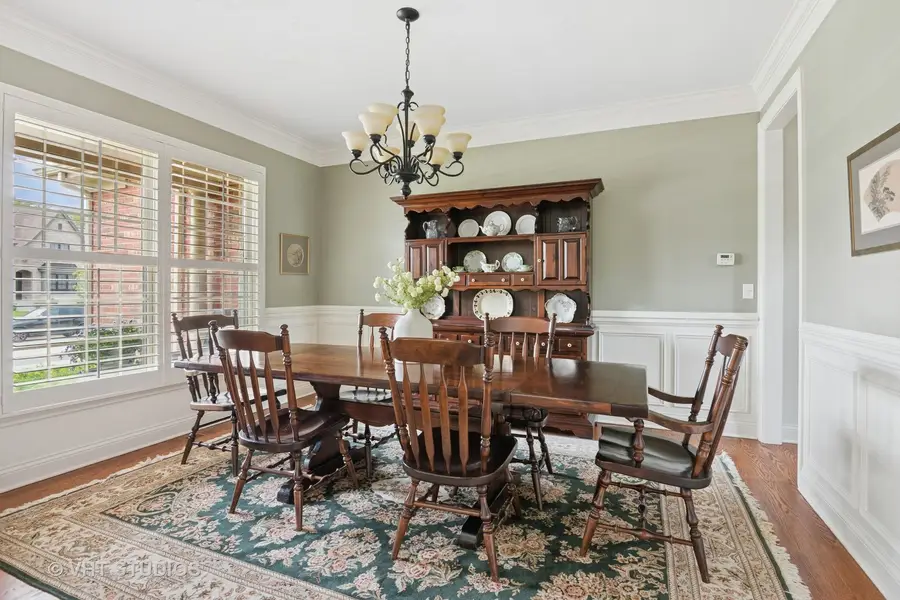
76 Landon Circle,Wheaton, IL 60189
$1,149,000
- 6 Beds
- 5 Baths
- 3,600 sq. ft.
- Single family
- Pending
Listed by:holley kedzior
Office:compass
MLS#:12386807
Source:MLSNI
Price summary
- Price:$1,149,000
- Price per sq. ft.:$319.17
- Monthly HOA dues:$8.33
About this home
Built in 2014 by Keim Builders, this beautifully crafted custom home blends timeless style with thoughtful updates and generous living space. From the moment you step inside, you'll be greeted by a grand two-story foyer, elegant wood trim, and a freshly painted interior that sets the tone for what's to come. The main level features 9-foot ceilings, gorgeous custom millwork, and a dramatic great room with soaring ceilings, oversized windows, and a stunning stone fireplace as the centerpiece. The newly renovated kitchen (2024) is a true showstopper, featuring crisp white cabinetry, double islands, quartz countertops, a coordinating backsplash, and a ceramic farmhouse sink. Whether you're hosting a gathering or enjoying a quiet night in, this open-concept space effortlessly connects to the great room and sun-drenched breakfast nook overlooking the private backyard. Glass sliders lead to an expansive paver patio, offering plenty of room for both dining and lounging-perfect for summer evenings around a firepit. An optional first-floor office or 5th bedroom sits next to a full bath, ideal for working from home or accommodating overnight guests. The main floor is completed by a spacious laundry room, large entry area, and access to a 3-car garage. Upstairs, the primary suite is a peaceful retreat with a spa-like en-suite bath featuring a soaking tub, oversized shower, dual vanities, and a large walk-in closet. Three additional bedrooms with custom closets include one with its own private bath and two that share a Jack-and-Jill layout-each with their own vanity and a shared tub/shower. The finished deep-pour basement adds even more versatility with a spacious rec room, large egress windows, a dedicated workout room, an additional bedroom, full bathroom, and abundant storage-perfect for guests, hobbies, or movie nights. Located on a quiet street in south Wheaton, this home offers easy access to parks, the Prairie Path, Herrick Lake, Arrowhead Golf Course, Danada shopping, and major expressways. Situated within highly rated District 200 schools-Wiesbrook Elementary School, Hubble Middle School, and Wheaton Warrenville South High School-this home checks every box for comfortable, elegant living in a prime location.
Contact an agent
Home facts
- Year built:2014
- Listing Id #:12386807
- Added:63 day(s) ago
- Updated:August 13, 2025 at 07:39 AM
Rooms and interior
- Bedrooms:6
- Total bathrooms:5
- Full bathrooms:5
- Living area:3,600 sq. ft.
Heating and cooling
- Cooling:Central Air
- Heating:Natural Gas
Structure and exterior
- Roof:Asphalt
- Year built:2014
- Building area:3,600 sq. ft.
- Lot area:0.28 Acres
Schools
- High school:Wheaton Warrenville South H S
- Middle school:Hubble Middle School
- Elementary school:Wiesbrook Elementary School
Utilities
- Water:Lake Michigan
- Sewer:Public Sewer
Finances and disclosures
- Price:$1,149,000
- Price per sq. ft.:$319.17
- Tax amount:$21,506 (2023)
New listings near 76 Landon Circle
- Open Sun, 11am to 1pmNew
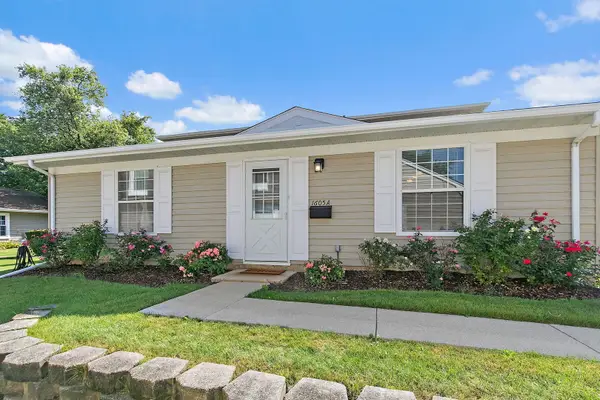 $269,900Active2 beds 1 baths777 sq. ft.
$269,900Active2 beds 1 baths777 sq. ft.1605 Woodcutter Lane #A, Wheaton, IL 60189
MLS# 12444589Listed by: LEGACY PROPERTIES, A SARAH LEONARD COMPANY, LLC - New
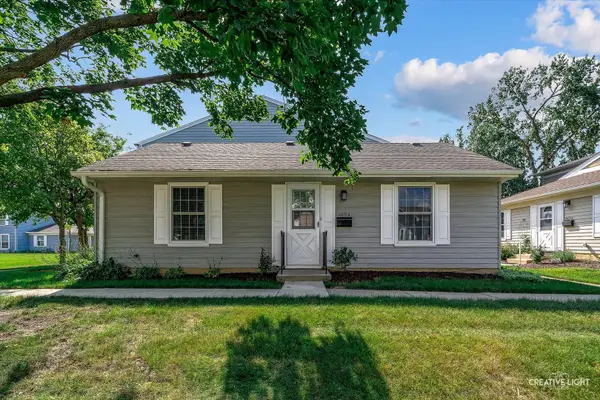 $269,900Active2 beds 1 baths777 sq. ft.
$269,900Active2 beds 1 baths777 sq. ft.1489 Woodcutter Lane #A, Wheaton, IL 60189
MLS# 12444712Listed by: REALSTAR REALTY, INC - New
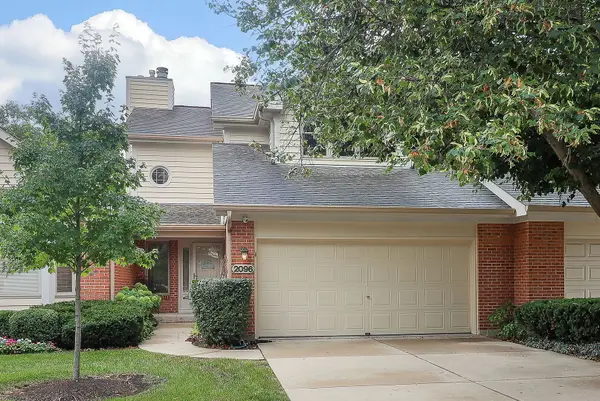 $499,000Active4 beds 4 baths2,025 sq. ft.
$499,000Active4 beds 4 baths2,025 sq. ft.2096 Hallmark Court, Wheaton, IL 60187
MLS# 12445421Listed by: EXCEL REALTY GROUP - Open Sat, 12 to 2pmNew
 $444,999Active4 beds 2 baths1,472 sq. ft.
$444,999Active4 beds 2 baths1,472 sq. ft.1902 N Washington Street, Wheaton, IL 60187
MLS# 12445298Listed by: COMPASS - New
 $250,000Active2 beds 1 baths1,060 sq. ft.
$250,000Active2 beds 1 baths1,060 sq. ft.1485 Johnstown Lane #C, Wheaton, IL 60189
MLS# 12443463Listed by: REDFIN CORPORATION - New
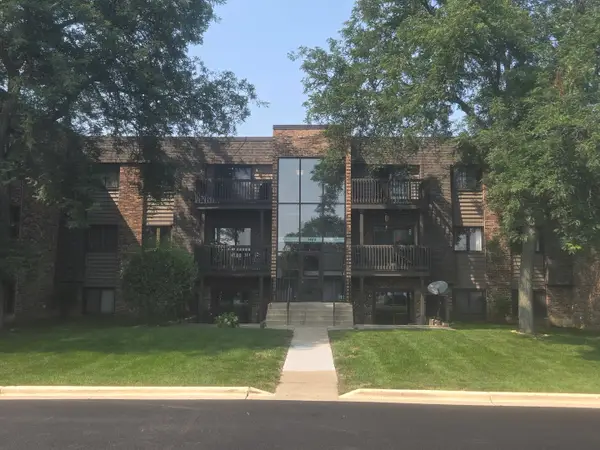 $165,000Active2 beds 2 baths994 sq. ft.
$165,000Active2 beds 2 baths994 sq. ft.1484 Stonebridge Circle #B12, Wheaton, IL 60189
MLS# 12443943Listed by: KELLER WILLIAMS ONECHICAGO - Open Sun, 1 to 3pmNew
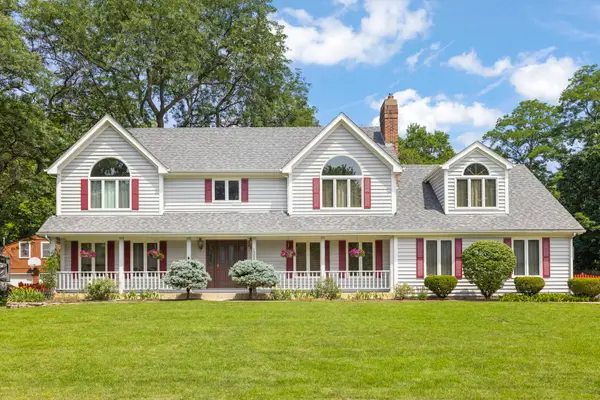 $849,900Active5 beds 3 baths3,112 sq. ft.
$849,900Active5 beds 3 baths3,112 sq. ft.1565 Orchard Road, Wheaton, IL 60189
MLS# 12423477Listed by: KELLER WILLIAMS PREMIERE PROPERTIES - New
 $599,999Active3 beds 2 baths2,102 sq. ft.
$599,999Active3 beds 2 baths2,102 sq. ft.215 S Washington Street, Wheaton, IL 60187
MLS# 12437954Listed by: BAXTER GREY, LLC - New
 $1,839,000Active6 beds 5 baths4,200 sq. ft.
$1,839,000Active6 beds 5 baths4,200 sq. ft.1727 Stoddard Avenue, Wheaton, IL 60187
MLS# 12441947Listed by: RE/MAX PREMIER  $769,900Pending5 beds 5 baths3,038 sq. ft.
$769,900Pending5 beds 5 baths3,038 sq. ft.1S771 Carrol Gate Road, Wheaton, IL 60189
MLS# 12434264Listed by: @PROPERTIES CHRISTIE'S INTERNATIONAL REAL ESTATE

