813 E Elm Street, Wheaton, IL 60189
Local realty services provided by:Better Homes and Gardens Real Estate Connections
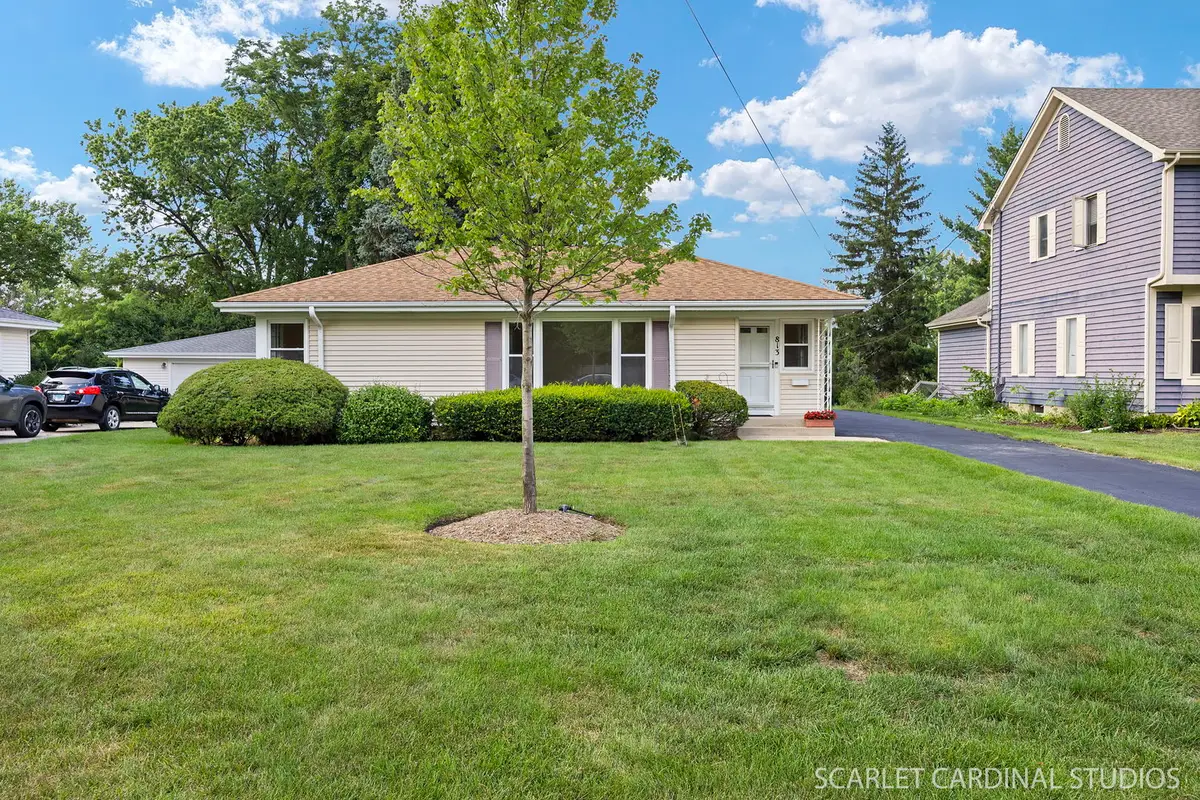

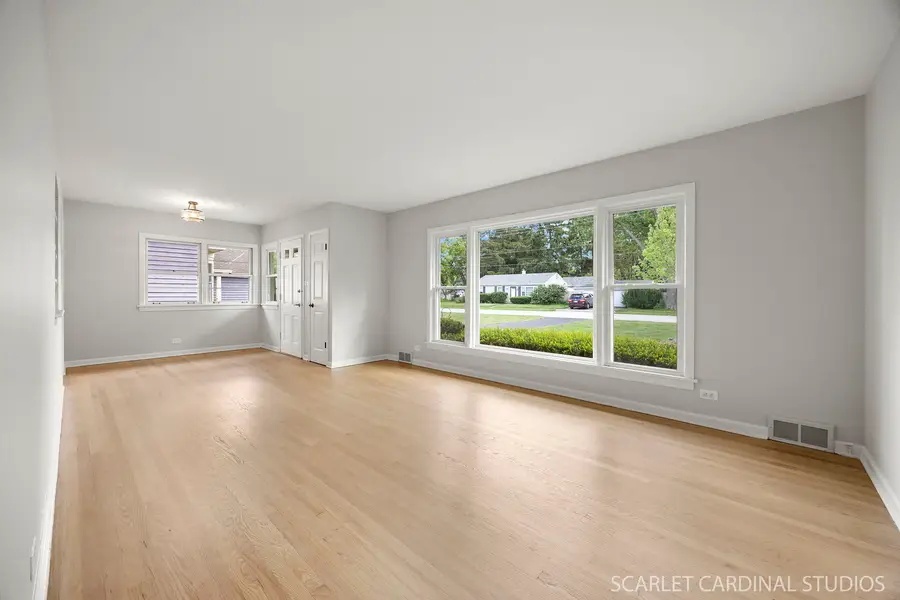
813 E Elm Street,Wheaton, IL 60189
$390,000
- 3 Beds
- 2 Baths
- 1,323 sq. ft.
- Single family
- Active
Listed by:diane lynch
Office:realty executives premier illinois
MLS#:12422515
Source:MLSNI
Price summary
- Price:$390,000
- Price per sq. ft.:$294.78
About this home
Discover this stunning opportunity at 813 E Elm St in Wheaton-a move-in-ready ranch nestled on a breathtaking .48-acre lot that offers both comfort and extraordinary potential. This beautifully refreshed home features newly refinished hardwood floors in the living, dining, and bedroom areas, with new luxury vinyl plank flooring in the family room, kitchen, and bathroom, adding a modern touch. Stylish updates include new 6-panel doors with bronze hardware and fresh paint throughout, creating a bright, inviting atmosphere. The spacious kitchen seamlessly connects to a large family room, perfect for everyday living and entertaining. The home also boasts recent upgrades for your convenience and safety, including a new air conditioning and heating system controlled remotely via your phone, and a security camera system operated remotely by phone which can be easily relocated to suit your preferences for optimal security and coverage. Beyond the house's comfort, the property features an exceptional buildable lot in a serene, park-like setting. The backyard highlights include a screened gazebo with electricity, ideal for outdoor relaxing or gatherings, and equipped with a dedicated camera focused on the back of the house for added security. With 320-foot-deep parcels backing onto similarly generous lots, the expansive yard offers endless possibilities for outdoor enjoyment-whether you envision a garden, additional structures, or simply a private retreat. The backyard's open, unobstructed views-enhanced by the few fences in the area-create a peaceful, almost park-like ambiance. Located near top-rated schools, parks, and shopping, this property combines convenience with natural beauty. Don't miss the chance to make this exceptional property your new home-schedule a showing today!
Contact an agent
Home facts
- Year built:1953
- Listing Id #:12422515
- Added:26 day(s) ago
- Updated:August 13, 2025 at 11:40 AM
Rooms and interior
- Bedrooms:3
- Total bathrooms:2
- Full bathrooms:2
- Living area:1,323 sq. ft.
Heating and cooling
- Cooling:Central Air
- Heating:Forced Air, Natural Gas
Structure and exterior
- Roof:Asphalt
- Year built:1953
- Building area:1,323 sq. ft.
- Lot area:0.48 Acres
Schools
- High school:Wheaton Warrenville South H S
- Middle school:Edison Middle School
- Elementary school:Lincoln Elementary School
Utilities
- Water:Lake Michigan
- Sewer:Public Sewer
Finances and disclosures
- Price:$390,000
- Price per sq. ft.:$294.78
- Tax amount:$5,994 (2024)
New listings near 813 E Elm Street
- New
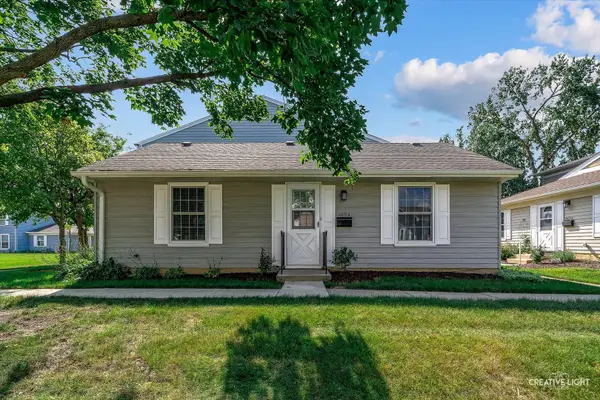 $269,900Active2 beds 1 baths777 sq. ft.
$269,900Active2 beds 1 baths777 sq. ft.1489 Woodcutter Lane #A, Wheaton, IL 60189
MLS# 12444712Listed by: REALSTAR REALTY, INC - New
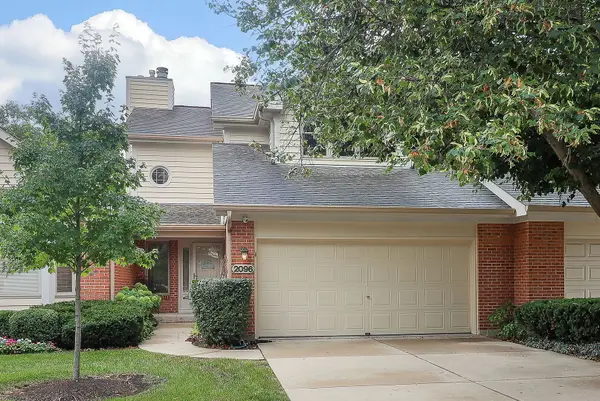 $499,000Active4 beds 4 baths2,025 sq. ft.
$499,000Active4 beds 4 baths2,025 sq. ft.2096 Hallmark Court, Wheaton, IL 60187
MLS# 12445421Listed by: EXCEL REALTY GROUP - Open Sat, 12 to 2pmNew
 $444,999Active4 beds 2 baths1,472 sq. ft.
$444,999Active4 beds 2 baths1,472 sq. ft.1902 N Washington Street, Wheaton, IL 60187
MLS# 12445298Listed by: COMPASS - New
 $250,000Active2 beds 1 baths1,060 sq. ft.
$250,000Active2 beds 1 baths1,060 sq. ft.1485 Johnstown Lane #C, Wheaton, IL 60189
MLS# 12443463Listed by: REDFIN CORPORATION - New
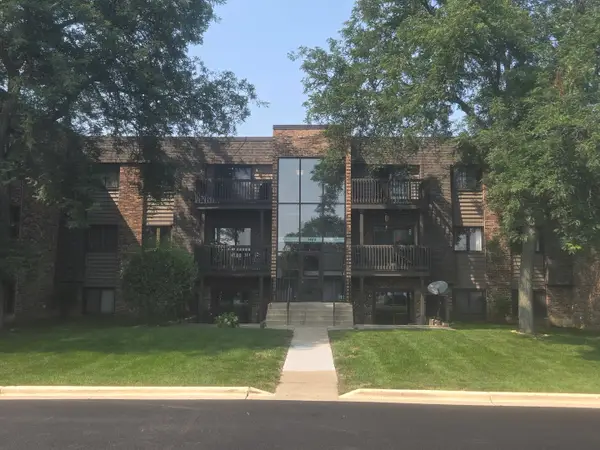 $165,000Active2 beds 2 baths994 sq. ft.
$165,000Active2 beds 2 baths994 sq. ft.1484 Stonebridge Circle #B12, Wheaton, IL 60189
MLS# 12443943Listed by: KELLER WILLIAMS ONECHICAGO - Open Sun, 1 to 3pmNew
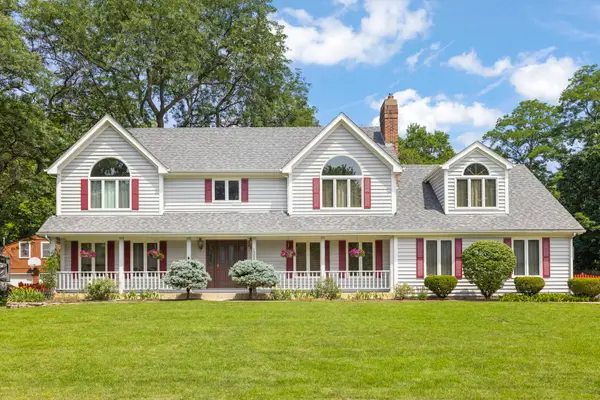 $849,900Active5 beds 3 baths3,112 sq. ft.
$849,900Active5 beds 3 baths3,112 sq. ft.1565 Orchard Road, Wheaton, IL 60189
MLS# 12423477Listed by: KELLER WILLIAMS PREMIERE PROPERTIES - New
 $599,999Active3 beds 2 baths2,102 sq. ft.
$599,999Active3 beds 2 baths2,102 sq. ft.215 S Washington Street, Wheaton, IL 60187
MLS# 12437954Listed by: BAXTER GREY, LLC - New
 $1,839,000Active6 beds 5 baths4,200 sq. ft.
$1,839,000Active6 beds 5 baths4,200 sq. ft.1727 Stoddard Avenue, Wheaton, IL 60187
MLS# 12441947Listed by: RE/MAX PREMIER  $769,900Pending5 beds 5 baths3,038 sq. ft.
$769,900Pending5 beds 5 baths3,038 sq. ft.1S771 Carrol Gate Road, Wheaton, IL 60189
MLS# 12434264Listed by: @PROPERTIES CHRISTIE'S INTERNATIONAL REAL ESTATE- New
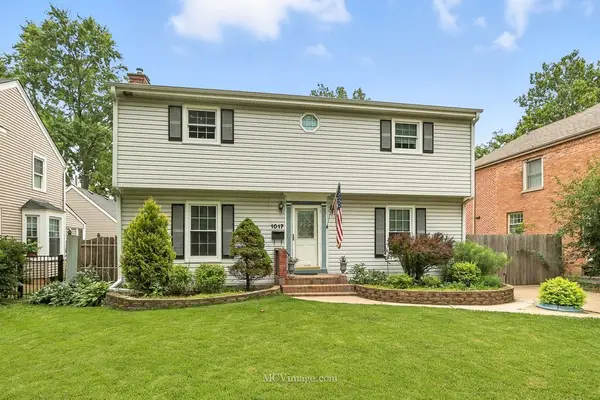 $580,000Active4 beds 3 baths2,252 sq. ft.
$580,000Active4 beds 3 baths2,252 sq. ft.1017 N Main Street, Wheaton, IL 60187
MLS# 12435273Listed by: CHARLES RUTENBERG REALTY OF IL

