829 E Evergreen Street, Wheaton, IL 60187
Local realty services provided by:Better Homes and Gardens Real Estate Connections
829 E Evergreen Street,Wheaton, IL 60187
$450,000
- 4 Beds
- 3 Baths
- 2,184 sq. ft.
- Single family
- Active
Listed by:priscilla jezuit
Office:coldwell banker realty
MLS#:12471427
Source:MLSNI
Price summary
- Price:$450,000
- Price per sq. ft.:$206.04
About this home
This well-maintained home has 4 spacious bedrooms and 2.5 baths in a very desirable Wheaton neighborhood! This home has a large eat-in kitchen, and the dining room boasts large bright windows giving plenty of light while entertaining at family gatherings. Enjoy the large living space in the living room leading out to the deck! Enjoy a backyard BBQ with friends and family or embrace intimate peaceful moments on the large, easily accessible, deck with a very private backyard view. Partially finished basement with plenty of storage. Home improvements include the following: HVAC & Thermostat 2024, Leaf Filter Protection 2024, Air ducts and Dryer vents cleaned 2024, Windows Installed throughout except for the Dining Room 2023, New vinyl backsplash and Kitchen faucet 2023, Garage door and opener 2022, Garage Gutters 2022, Refrigerator 2022, Roof 2011 (30 year). This lovely home is just a few short blocks to top-rated Wheaton District #200 Lowell elementary school and minutes from downtown Wheaton with delicious fine dining, two Metra train stations, the Wheaton Farmer's Market, and free Music in the Park Summer Series at the downtown Memorial Park Bandshell. Wheaton enjoys an excellent park district. Some highlights include Wheaton's very own Cosley Zoo, Arrowhead Golf Course with a country club style restaurant, wildly popular Pickleball courts at Central Park, Northside Pool, Rice Lake Pool and Water Park, the Lincoln Marsh, and programs for all ages offering league sports, dance, art, early childhood programs, Summer camps, Clocktower mini-golf and skate park, the Community Center with Parks Plus Fitness and an indoor track and much, much more! Centrally located near Roosevelt Road with a short drive to I-88, I-355, Butterfield Road or North Avenue. Hurry, this one won't last!
Contact an agent
Home facts
- Year built:1953
- Listing ID #:12471427
- Added:3 day(s) ago
- Updated:October 12, 2025 at 04:28 AM
Rooms and interior
- Bedrooms:4
- Total bathrooms:3
- Full bathrooms:2
- Half bathrooms:1
- Living area:2,184 sq. ft.
Heating and cooling
- Cooling:Central Air
- Heating:Forced Air, Natural Gas
Structure and exterior
- Year built:1953
- Building area:2,184 sq. ft.
Schools
- High school:Wheaton North High School
- Middle school:Franklin Middle School
- Elementary school:Lowell Elementary School
Utilities
- Water:Lake Michigan
- Sewer:Public Sewer
Finances and disclosures
- Price:$450,000
- Price per sq. ft.:$206.04
- Tax amount:$10,122 (2024)
New listings near 829 E Evergreen Street
- New
 $739,900Active3 beds 3 baths2,851 sq. ft.
$739,900Active3 beds 3 baths2,851 sq. ft.1017 Tartan Court, Wheaton, IL 60187
MLS# 12490173Listed by: J.W. REEDY REALTY - New
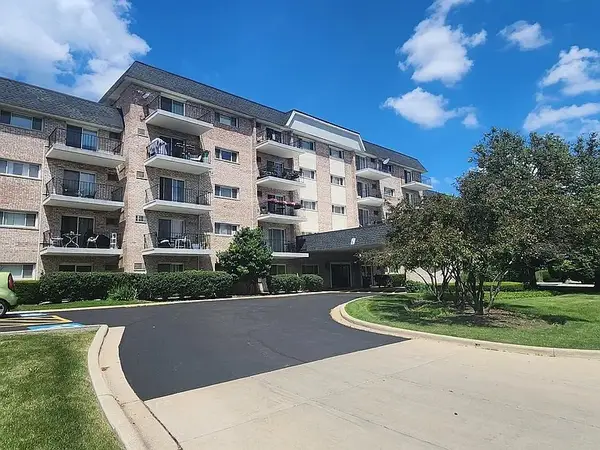 $154,500Active1 beds 1 baths
$154,500Active1 beds 1 baths1000 S Lorraine Road #214, Wheaton, IL 60189
MLS# 12491700Listed by: GATES AND GABLES REALTY - Open Sun, 1 to 4pmNew
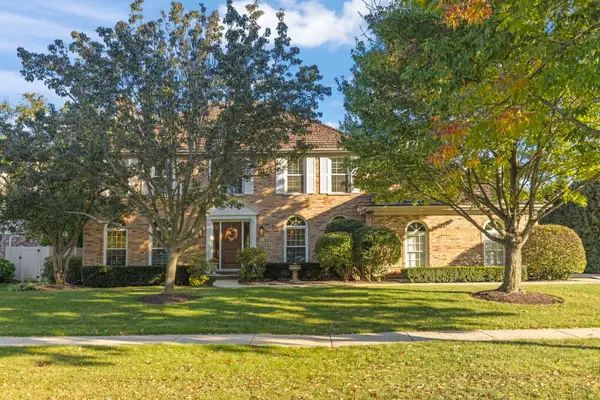 $875,000Active4 beds 3 baths2,700 sq. ft.
$875,000Active4 beds 3 baths2,700 sq. ft.28 Winners Cup Circle, Wheaton, IL 60189
MLS# 12487657Listed by: KELLER WILLIAMS PREMIERE PROPERTIES - New
 $360,000Active3 beds 1 baths1,200 sq. ft.
$360,000Active3 beds 1 baths1,200 sq. ft.908 Bridle Lane, Wheaton, IL 60187
MLS# 12484159Listed by: RE/MAX SUBURBAN - New
 $335,000Active3 beds 3 baths1,516 sq. ft.
$335,000Active3 beds 3 baths1,516 sq. ft.1244 Loughborough Court, Wheaton, IL 60189
MLS# 12485345Listed by: COLDWELL BANKER REAL ESTATE GROUP - Open Sun, 11am to 1pmNew
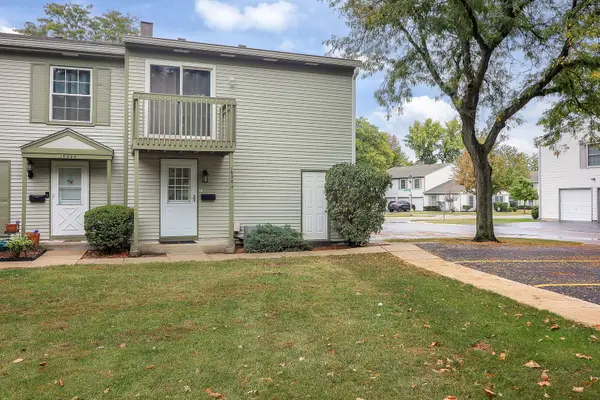 $212,000Active2 beds 1 baths968 sq. ft.
$212,000Active2 beds 1 baths968 sq. ft.1694 Farragut Court #A, Wheaton, IL 60189
MLS# 12489128Listed by: BERKSHIRE HATHAWAY HOMESERVICES CHICAGO - New
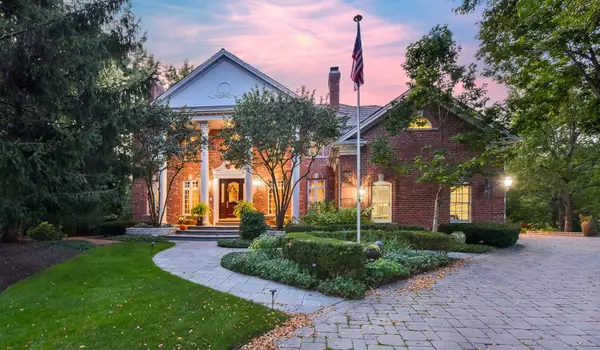 $1,375,000Active4 beds 4 baths5,053 sq. ft.
$1,375,000Active4 beds 4 baths5,053 sq. ft.1602 Hunters Glen Court, Wheaton, IL 60189
MLS# 12485729Listed by: @PROPERTIES CHRISTIE'S INTERNATIONAL REAL ESTATE - New
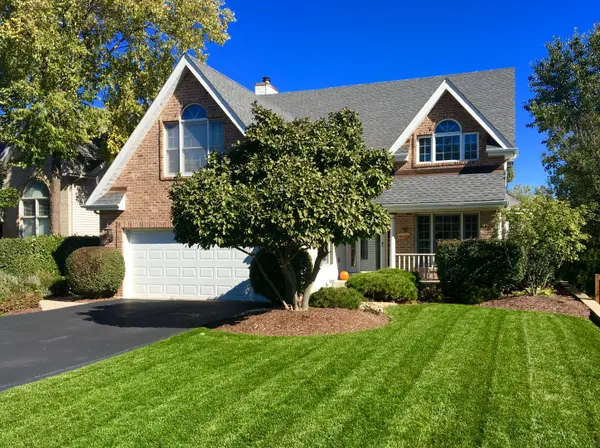 $699,900Active4 beds 4 baths3,099 sq. ft.
$699,900Active4 beds 4 baths3,099 sq. ft.0N741 Woodlawn Street, Wheaton, IL 60187
MLS# 12492415Listed by: DORAN & ASSOCIATES - New
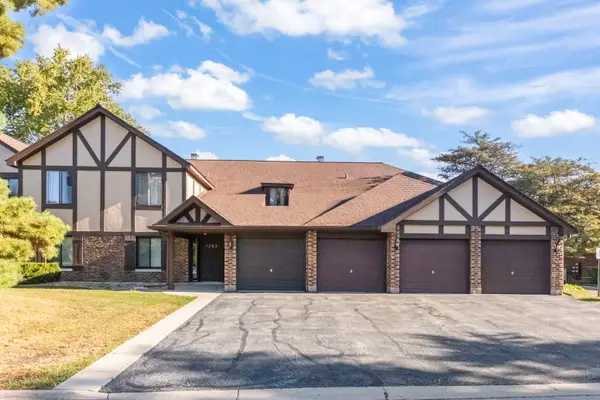 $275,000Active2 beds 2 baths1,311 sq. ft.
$275,000Active2 beds 2 baths1,311 sq. ft.1703 Lakecliffe Drive #A, Wheaton, IL 60189
MLS# 12489237Listed by: KELLER WILLIAMS PREMIERE PROPERTIES - New
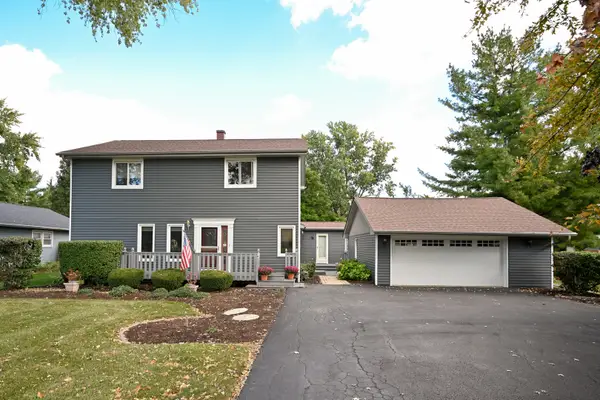 $405,000Active4 beds 2 baths2,384 sq. ft.
$405,000Active4 beds 2 baths2,384 sq. ft.0N649 Knollwood Drive, Wheaton, IL 60187
MLS# 12492287Listed by: KELLER WILLIAMS PREMIERE PROPERTIES
