908 Bridle Lane, Wheaton, IL 60187
Local realty services provided by:Better Homes and Gardens Real Estate Connections
908 Bridle Lane,Wheaton, IL 60187
$360,000
- 3 Beds
- 1 Baths
- 1,200 sq. ft.
- Single family
- Active
Listed by:roger rossi
Office:re/max suburban
MLS#:12484159
Source:MLSNI
Price summary
- Price:$360,000
- Price per sq. ft.:$300
About this home
You'll fall in love with this totally remodeled 3 bedroom ranch home! It features an open kitchen with beautiful custom white shaker cabinets, quartz countertops, stainless steel appliances, luxury vinyl plank flooring, neutral backsplash and a large peninsula counter for prepping, a dining area with a breakfast bar counter and sliding glass doors to the back yard, a fully remodeled bathroom features a beautiful vanity and spa like shower, 3 spacious bedrooms with luxury vinyl plank flooring and ample closet space, a laundry room with extra storage and an attached garage. The fenced back yard features a large patio area, storage shed and mature landscaping. It's located in the highly acclaimed Wheaton school district and is conveniently located near schools, parks, shopping, restaurants and 2 Wheaton Metra train stations. Newer items include furnace and AC (2022), Refrigerator (2024), Dishwasher (2024) and Range hood (2025). Don't miss this incredible value!
Contact an agent
Home facts
- Year built:1959
- Listing ID #:12484159
- Added:1 day(s) ago
- Updated:October 12, 2025 at 02:39 AM
Rooms and interior
- Bedrooms:3
- Total bathrooms:1
- Full bathrooms:1
- Living area:1,200 sq. ft.
Heating and cooling
- Cooling:Central Air
- Heating:Forced Air, Natural Gas
Structure and exterior
- Roof:Asphalt
- Year built:1959
- Building area:1,200 sq. ft.
- Lot area:0.23 Acres
Schools
- High school:Wheaton North High School
- Middle school:Franklin Middle School
- Elementary school:Washington Elementary School
Utilities
- Water:Lake Michigan
- Sewer:Public Sewer
Finances and disclosures
- Price:$360,000
- Price per sq. ft.:$300
- Tax amount:$6,575 (2024)
New listings near 908 Bridle Lane
- New
 $739,900Active3 beds 3 baths2,851 sq. ft.
$739,900Active3 beds 3 baths2,851 sq. ft.1017 Tartan Court, Wheaton, IL 60187
MLS# 12490173Listed by: J.W. REEDY REALTY - New
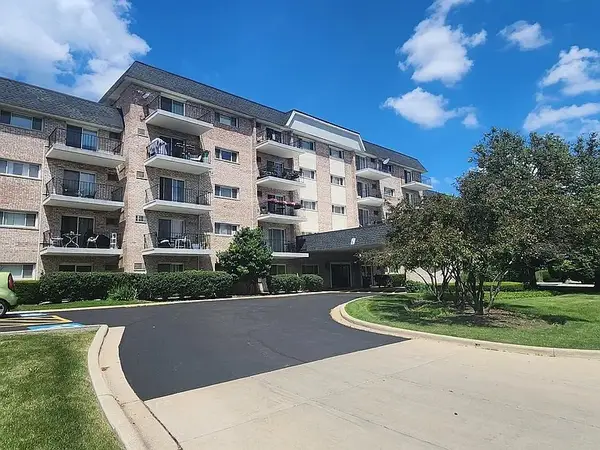 $154,500Active1 beds 1 baths
$154,500Active1 beds 1 baths1000 S Lorraine Road #214, Wheaton, IL 60189
MLS# 12491700Listed by: GATES AND GABLES REALTY - Open Sun, 1 to 4pmNew
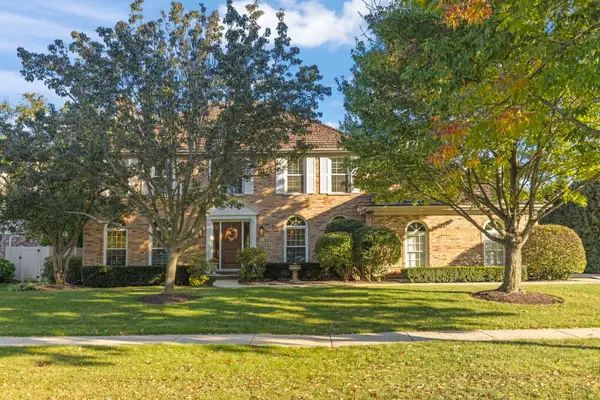 $875,000Active4 beds 3 baths2,700 sq. ft.
$875,000Active4 beds 3 baths2,700 sq. ft.28 Winners Cup Circle, Wheaton, IL 60189
MLS# 12487657Listed by: KELLER WILLIAMS PREMIERE PROPERTIES - New
 $360,000Active3 beds 1 baths1,200 sq. ft.
$360,000Active3 beds 1 baths1,200 sq. ft.908 Bridle Lane, Wheaton, IL 60187
MLS# 12484159Listed by: RE/MAX SUBURBAN - New
 $335,000Active3 beds 3 baths1,516 sq. ft.
$335,000Active3 beds 3 baths1,516 sq. ft.1244 Loughborough Court, Wheaton, IL 60189
MLS# 12485345Listed by: COLDWELL BANKER REAL ESTATE GROUP - Open Sun, 11am to 1pmNew
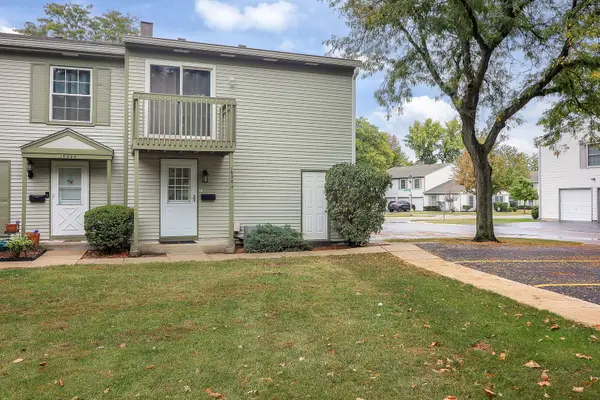 $212,000Active2 beds 1 baths968 sq. ft.
$212,000Active2 beds 1 baths968 sq. ft.1694 Farragut Court #A, Wheaton, IL 60189
MLS# 12489128Listed by: BERKSHIRE HATHAWAY HOMESERVICES CHICAGO - New
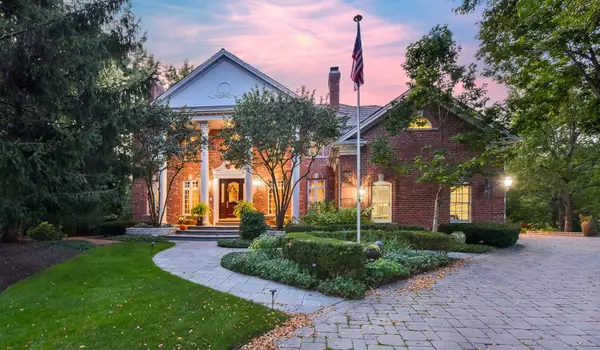 $1,375,000Active4 beds 4 baths5,053 sq. ft.
$1,375,000Active4 beds 4 baths5,053 sq. ft.1602 Hunters Glen Court, Wheaton, IL 60189
MLS# 12485729Listed by: @PROPERTIES CHRISTIE'S INTERNATIONAL REAL ESTATE - New
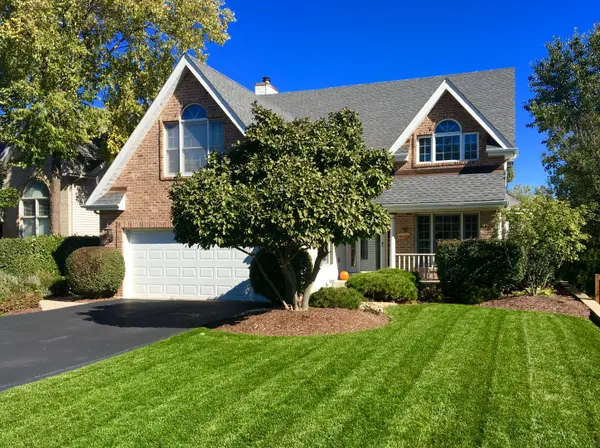 $699,900Active4 beds 4 baths3,099 sq. ft.
$699,900Active4 beds 4 baths3,099 sq. ft.0N741 Woodlawn Street, Wheaton, IL 60187
MLS# 12492415Listed by: DORAN & ASSOCIATES - New
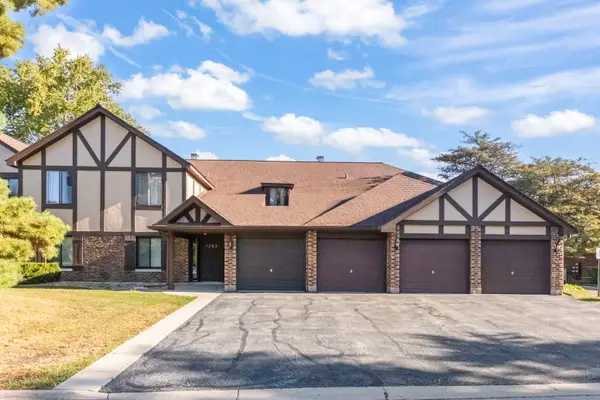 $275,000Active2 beds 2 baths1,311 sq. ft.
$275,000Active2 beds 2 baths1,311 sq. ft.1703 Lakecliffe Drive #A, Wheaton, IL 60189
MLS# 12489237Listed by: KELLER WILLIAMS PREMIERE PROPERTIES - New
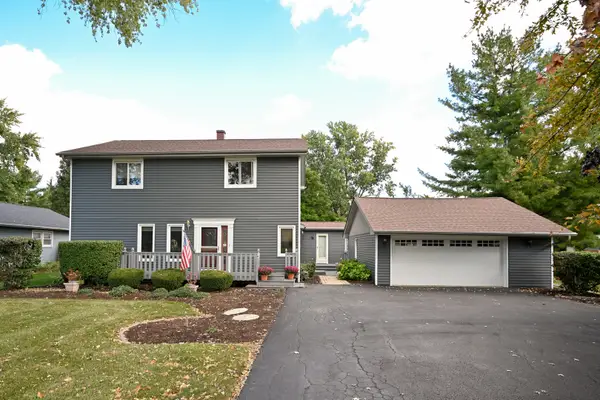 $405,000Active4 beds 2 baths2,384 sq. ft.
$405,000Active4 beds 2 baths2,384 sq. ft.0N649 Knollwood Drive, Wheaton, IL 60187
MLS# 12492287Listed by: KELLER WILLIAMS PREMIERE PROPERTIES
