506 S Charleton Street, Willow Springs, IL 60480
Local realty services provided by:Better Homes and Gardens Real Estate Star Homes
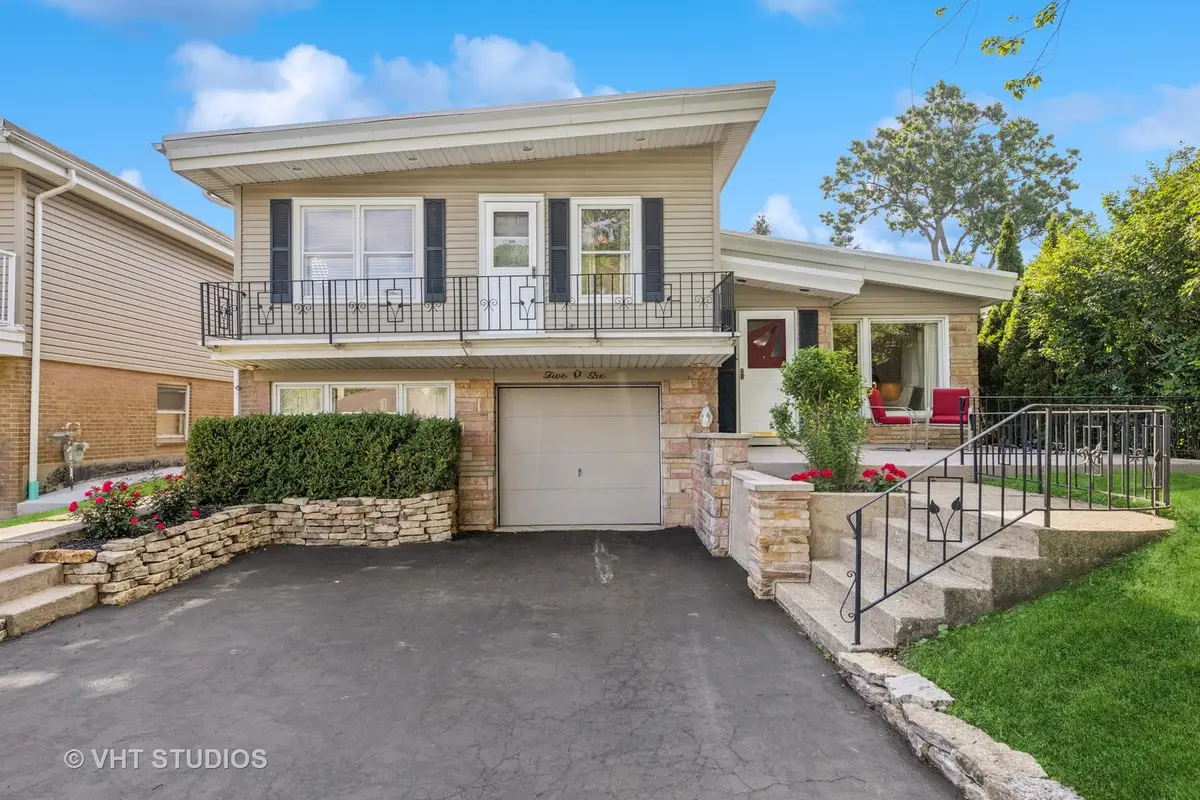
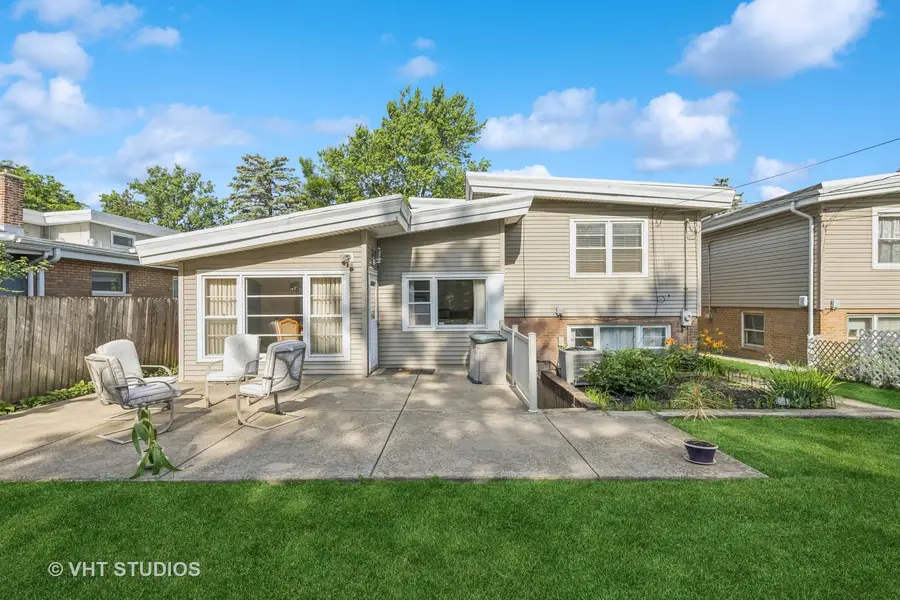
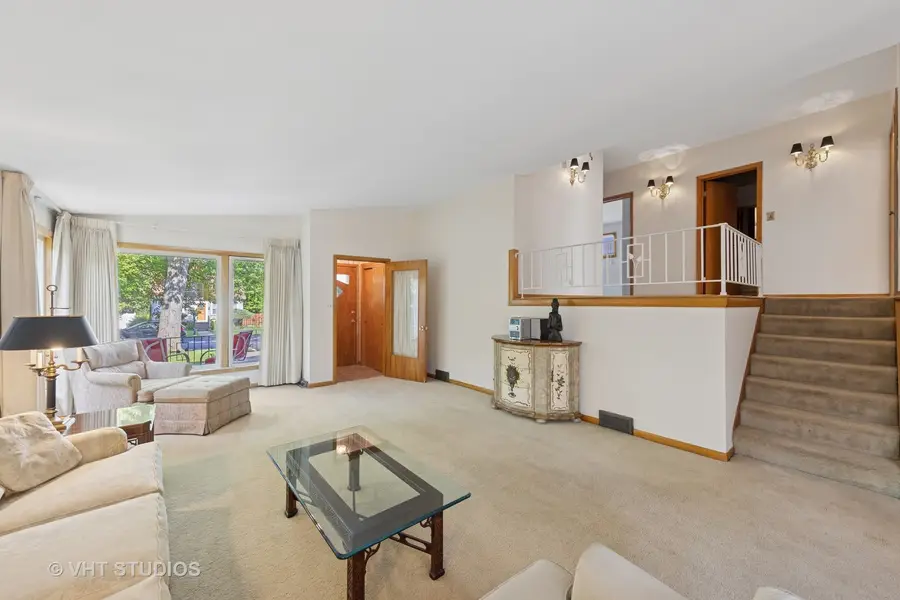
506 S Charleton Street,Willow Springs, IL 60480
$449,000
- 5 Beds
- 2 Baths
- 2,342 sq. ft.
- Single family
- Active
Listed by:michael giliano
Office:compass
MLS#:12434335
Source:MLSNI
Price summary
- Price:$449,000
- Price per sq. ft.:$191.72
About this home
Meticulously maintained Willow Springs Split Level Estate sale home features a hill top setting with beautiful trees all around and a huge fenced backyard. This Beautiful 5 bedroom 2 full bath home has an open floor plan feel when you walk in the front door. Sitting on a 50 X 162 Lot this home interior features Original Hardwood Floors on main level (under carpet), Hardwood floors in all 3 2nd floor bedrooms plus a deck off the front 2 bedrooms. Mechanical updates New Lennox Furnace and A/C and water heater replaced in 2011. This home is in Immaculate condition inside and out. This sun filled home has its own separate dining room looking out to the huge backyard. Convenient access to 294 & I-55 expressways, Metra train in downtown Willow Springs and schools all nearby...Home is an Estate Sale being sold As-Is. What a great find just outside Chicago you won't find anything like it around at this price so don't delay call for your appointment today!
Contact an agent
Home facts
- Year built:1956
- Listing Id #:12434335
- Added:14 day(s) ago
- Updated:August 13, 2025 at 10:47 AM
Rooms and interior
- Bedrooms:5
- Total bathrooms:2
- Full bathrooms:2
- Living area:2,342 sq. ft.
Heating and cooling
- Cooling:Central Air
- Heating:Forced Air, Natural Gas
Structure and exterior
- Roof:Asphalt
- Year built:1956
- Building area:2,342 sq. ft.
Schools
- High school:Argo Community High School
- Middle school:Willow Springs Elementary School
- Elementary school:Willow Springs Elementary School
Utilities
- Water:Lake Michigan
- Sewer:Public Sewer
Finances and disclosures
- Price:$449,000
- Price per sq. ft.:$191.72
- Tax amount:$1,830 (2023)
New listings near 506 S Charleton Street
- New
 $424,000Active4 beds 3 baths1,860 sq. ft.
$424,000Active4 beds 3 baths1,860 sq. ft.133 Rachel Avenue, Willow Springs, IL 60480
MLS# 12443318Listed by: @PROPERTIES CHRISTIE'S INTERNATIONAL REAL ESTATE - Open Sun, 11am to 1pmNew
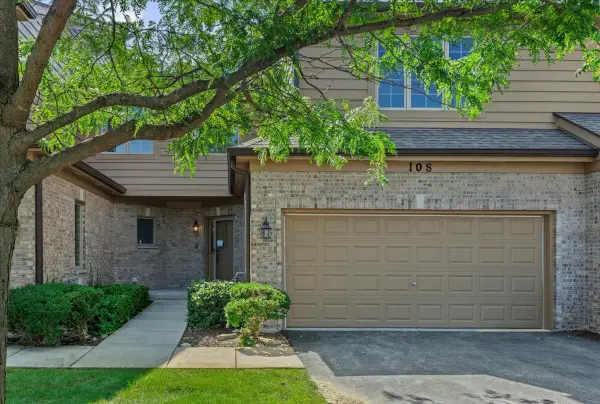 $450,000Active2 beds 4 baths1,831 sq. ft.
$450,000Active2 beds 4 baths1,831 sq. ft.108 Santa Fe Lane, Willow Springs, IL 60480
MLS# 12441707Listed by: BAIRD & WARNER 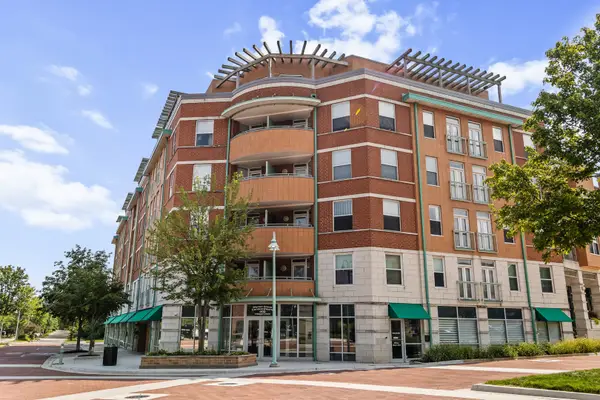 $279,900Pending2 beds 2 baths1,150 sq. ft.
$279,900Pending2 beds 2 baths1,150 sq. ft.400 Village Circle #103, Willow Springs, IL 60480
MLS# 12440673Listed by: BERKSHIRE HATHAWAY HOMESERVICES CHICAGO- New
 $975,000Active5 beds 6 baths4,064 sq. ft.
$975,000Active5 beds 6 baths4,064 sq. ft.9032 Wolf Road, Willow Springs, IL 60480
MLS# 12438507Listed by: COLDWELL BANKER REAL ESTATE GROUP 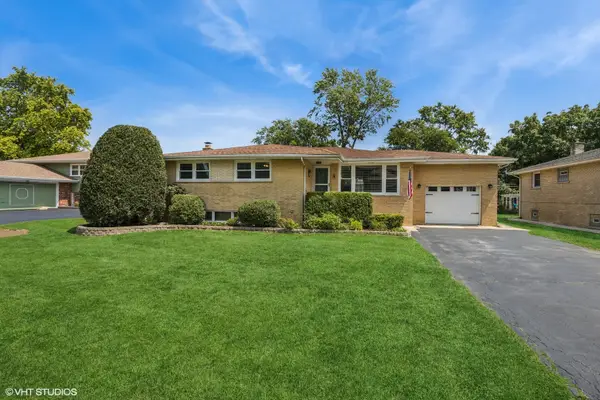 $449,000Pending3 beds 2 baths1,409 sq. ft.
$449,000Pending3 beds 2 baths1,409 sq. ft.8615 Dunbar Street, Willow Springs, IL 60480
MLS# 12439401Listed by: @PROPERTIES CHRISTIE'S INTERNATIONAL REAL ESTATE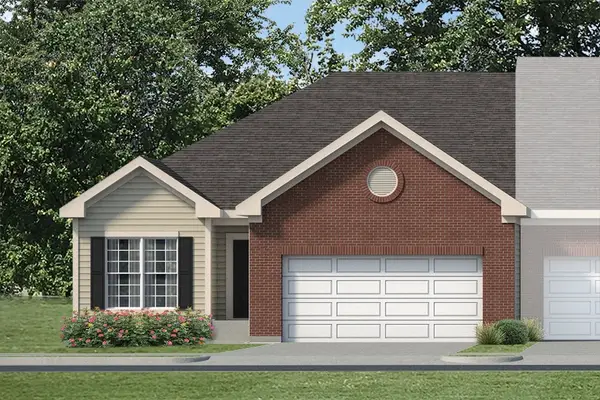 $470,000Active2 beds 2 baths1,590 sq. ft.
$470,000Active2 beds 2 baths1,590 sq. ft.8832 Rust Street #3, Willow Springs, IL 60480
MLS# 12434088Listed by: REPUBLIC REALTY L.L.C.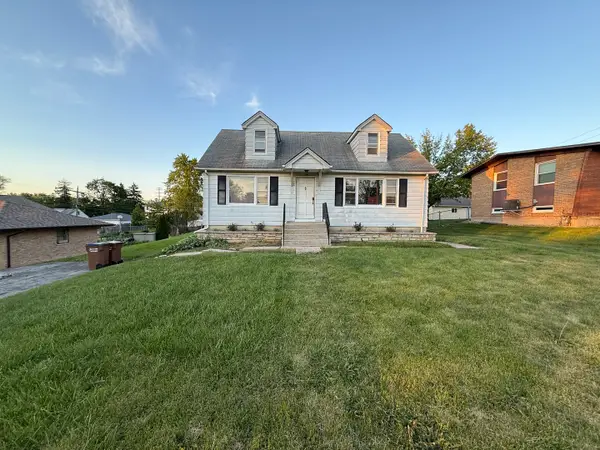 $357,500Active4 beds 2 baths1,950 sq. ft.
$357,500Active4 beds 2 baths1,950 sq. ft.106 Kazwell Street, Willow Springs, IL 60480
MLS# 12432159Listed by: KELLER WILLIAMS PREMIERE PROPERTIES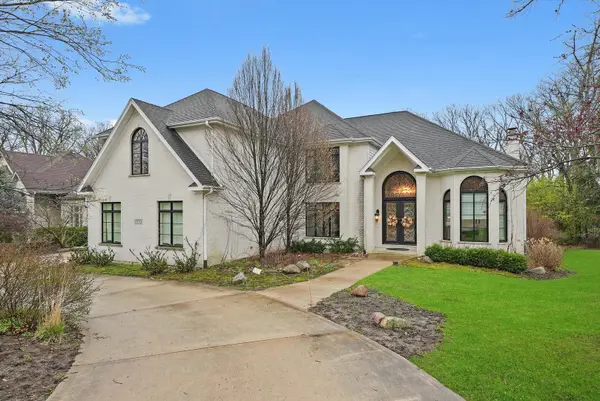 $1,550,000Active5 beds 5 baths5,000 sq. ft.
$1,550,000Active5 beds 5 baths5,000 sq. ft.11735 Orchard Street, Willow Springs, IL 60480
MLS# 12426126Listed by: RE/MAX 10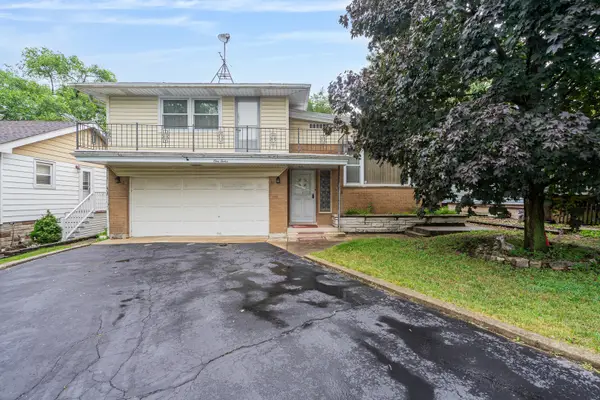 $299,900Pending3 beds 2 baths1,780 sq. ft.
$299,900Pending3 beds 2 baths1,780 sq. ft.112 Hill Street, Willow Springs, IL 60480
MLS# 12395744Listed by: WIRTZ REAL ESTATE GROUP INC.
