1616 Sheridan Road #3E, Wilmette, IL 60091
Local realty services provided by:Better Homes and Gardens Real Estate Connections
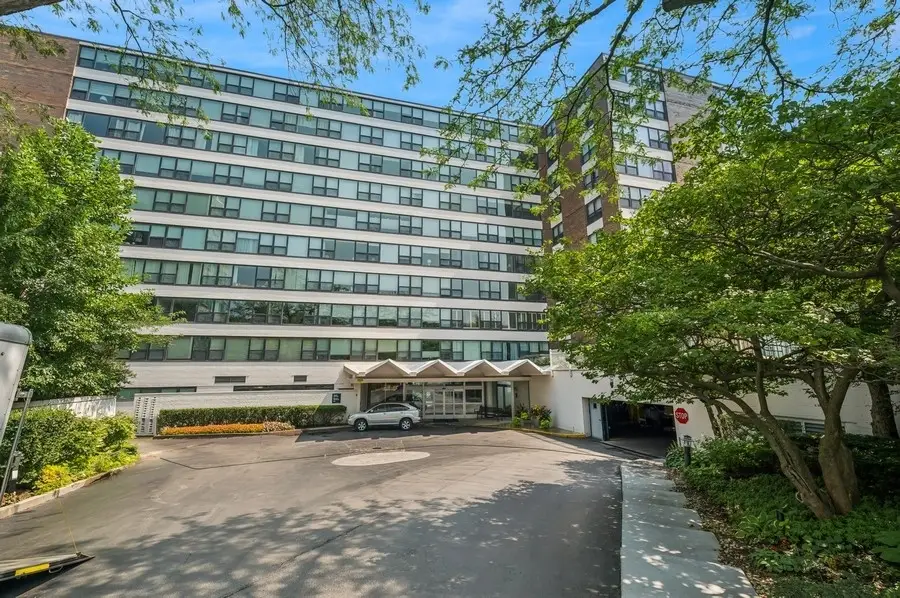
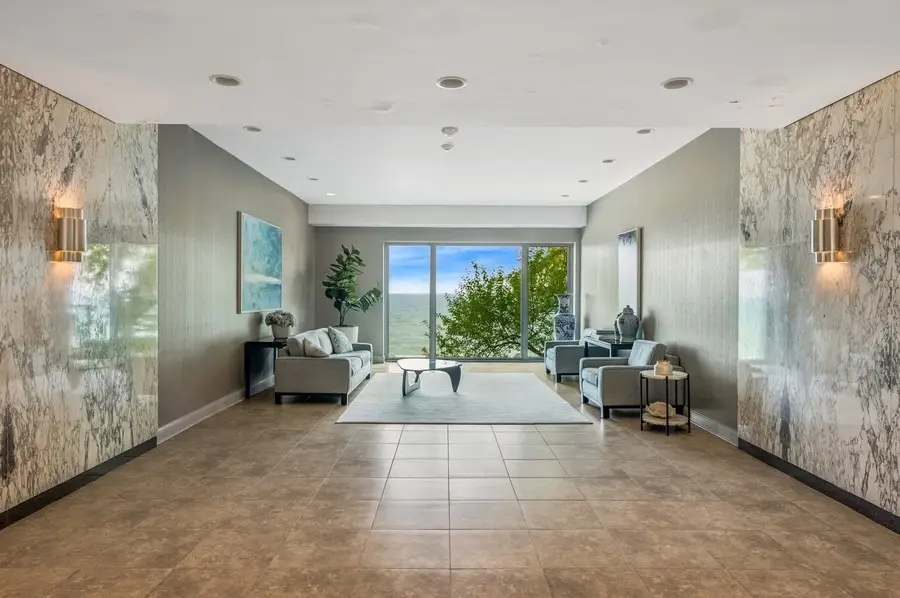

1616 Sheridan Road #3E,Wilmette, IL 60091
$699,000
- 3 Beds
- 3 Baths
- 1,807 sq. ft.
- Condominium
- Pending
Listed by:marina burman
Office:@properties christie's international real estate
MLS#:12437018
Source:MLSNI
Price summary
- Price:$699,000
- Price per sq. ft.:$386.83
- Monthly HOA dues:$1,909
About this home
Set the stage for beautiful resort living in this fabulous 3 bedroom lake front condo! Owned by a well-known theatre director and a costume designer, the setting and view are an inspiration! Lovely foyer for greeting guests leads to a stunning and large living room with breath taking lake views and a balcony. The spacious dining room is perfect for entertaining a large group plus the white cabinet kitchen has plenty of storage and counter space for cooking. There are three good size bedrooms with generous closet space all with handsome plantation shutters. The primary bedroom has a private en-suite bathroom and walk-in closet plus there is a full hall bathroom for the other bedrooms and a charming powder room off the foyer for guests. A Bosch washer and dryer is conveniently located in the unit plus there is a laundry room in the building. Valet indoor parking is available for $135/mo and outdoor self parking is $65/mo. The building has on site management, outdoor pool, party room, a rentable guest apartment, private beach area, storage and is across the street from shopping and restaurants at Plaza del Lago.
Contact an agent
Home facts
- Year built:1962
- Listing Id #:12437018
- Added:8 day(s) ago
- Updated:August 13, 2025 at 07:45 AM
Rooms and interior
- Bedrooms:3
- Total bathrooms:3
- Full bathrooms:2
- Half bathrooms:1
- Living area:1,807 sq. ft.
Heating and cooling
- Cooling:Central Air
- Heating:Steam
Structure and exterior
- Year built:1962
- Building area:1,807 sq. ft.
Schools
- High school:New Trier Twp H.S. Northfield/Wi
- Middle school:Highcrest Middle School
- Elementary school:Central Elementary School
Utilities
- Water:Public
- Sewer:Public Sewer
Finances and disclosures
- Price:$699,000
- Price per sq. ft.:$386.83
- Tax amount:$6,237 (2023)
New listings near 1616 Sheridan Road #3E
- New
 $350,000Active2 beds 2 baths1,386 sq. ft.
$350,000Active2 beds 2 baths1,386 sq. ft.1925 Lake Avenue #212, Wilmette, IL 60091
MLS# 12446211Listed by: BAIRD & WARNER - New
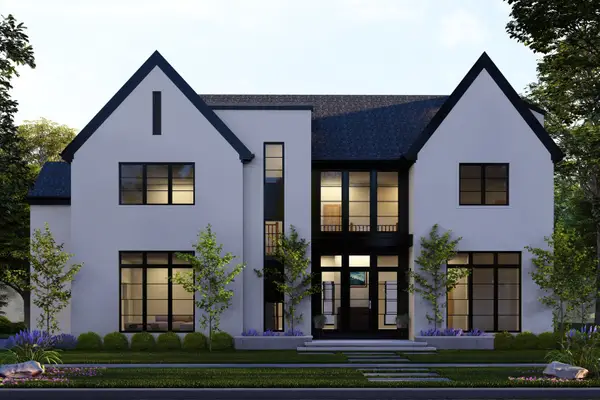 $2,850,000Active6 beds 7 baths5,595 sq. ft.
$2,850,000Active6 beds 7 baths5,595 sq. ft.801 Harvard Street, Wilmette, IL 60091
MLS# 12445731Listed by: GATEWAY REALTY LLC - Open Sat, 11am to 1pmNew
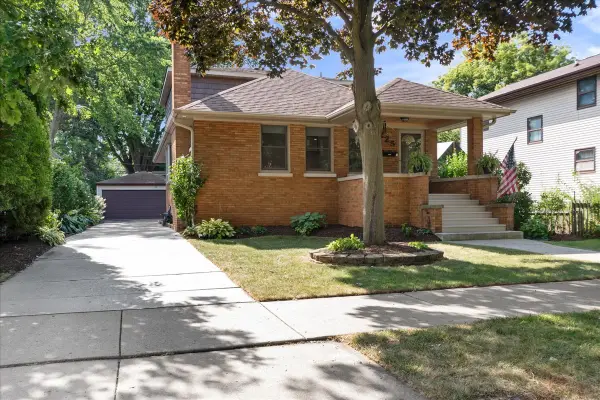 $850,000Active4 beds 2 baths
$850,000Active4 beds 2 baths225 16th Street, Wilmette, IL 60091
MLS# 12442740Listed by: COLDWELL BANKER - New
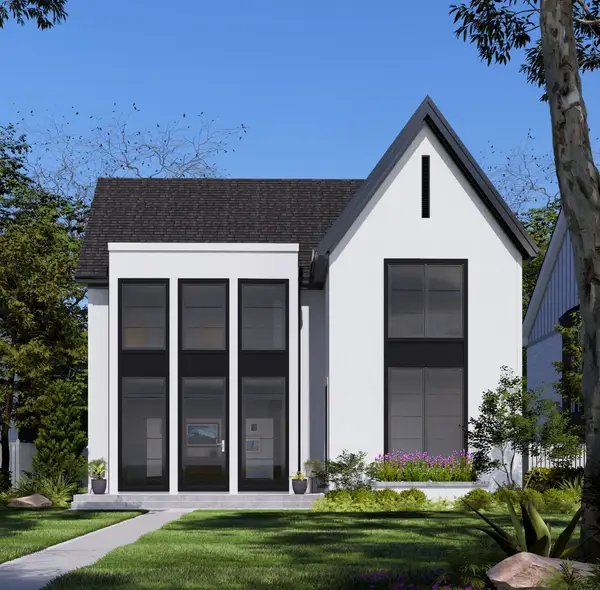 $3,250,000Active5 beds 7 baths5,875 sq. ft.
$3,250,000Active5 beds 7 baths5,875 sq. ft.526 Linden Avenue, Wilmette, IL 60091
MLS# 12442527Listed by: GATEWAY REALTY LLC 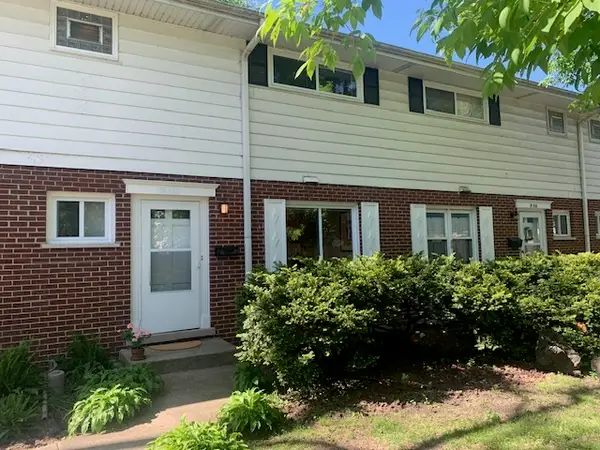 $359,900Pending3 beds 2 baths1,300 sq. ft.
$359,900Pending3 beds 2 baths1,300 sq. ft.810 Skokie Boulevard #B, Wilmette, IL 60091
MLS# 12442282Listed by: BEST CHICAGO PROPERTIES, LLC- New
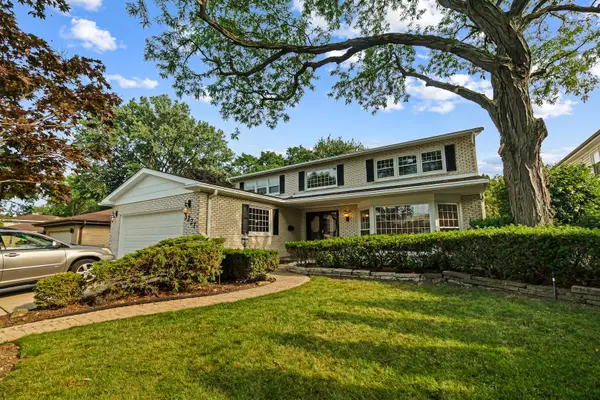 $1,190,000Active5 beds 5 baths4,305 sq. ft.
$1,190,000Active5 beds 5 baths4,305 sq. ft.3227 Greenleaf Avenue, Wilmette, IL 60091
MLS# 12440394Listed by: VESTA PREFERRED LLC - Open Sun, 1 to 2:30pmNew
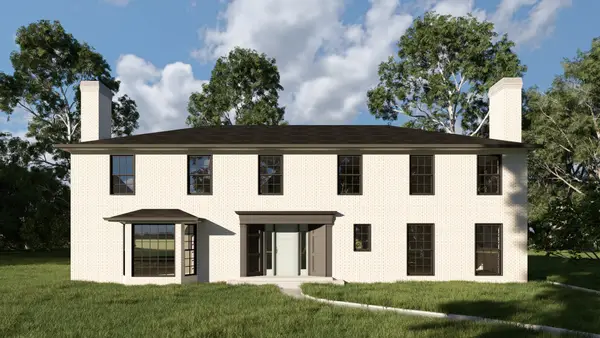 $2,250,000Active5 beds 5 baths5,200 sq. ft.
$2,250,000Active5 beds 5 baths5,200 sq. ft.3031 Indianwood Road, Wilmette, IL 60091
MLS# 12440241Listed by: COMPASS - New
 $1,799,000Active6 beds 6 baths
$1,799,000Active6 beds 6 baths923 Harvard Lane, Wilmette, IL 60091
MLS# 12427340Listed by: COMPASS - New
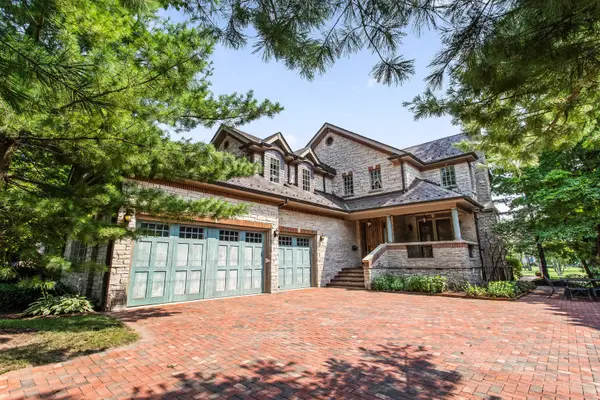 $1,999,900Active7 beds 5 baths5,625 sq. ft.
$1,999,900Active7 beds 5 baths5,625 sq. ft.2421 Pomona Lane, Wilmette, IL 60091
MLS# 12433159Listed by: MARY TUNK
