3031 Indianwood Road, Wilmette, IL 60091
Local realty services provided by:Better Homes and Gardens Real Estate Star Homes
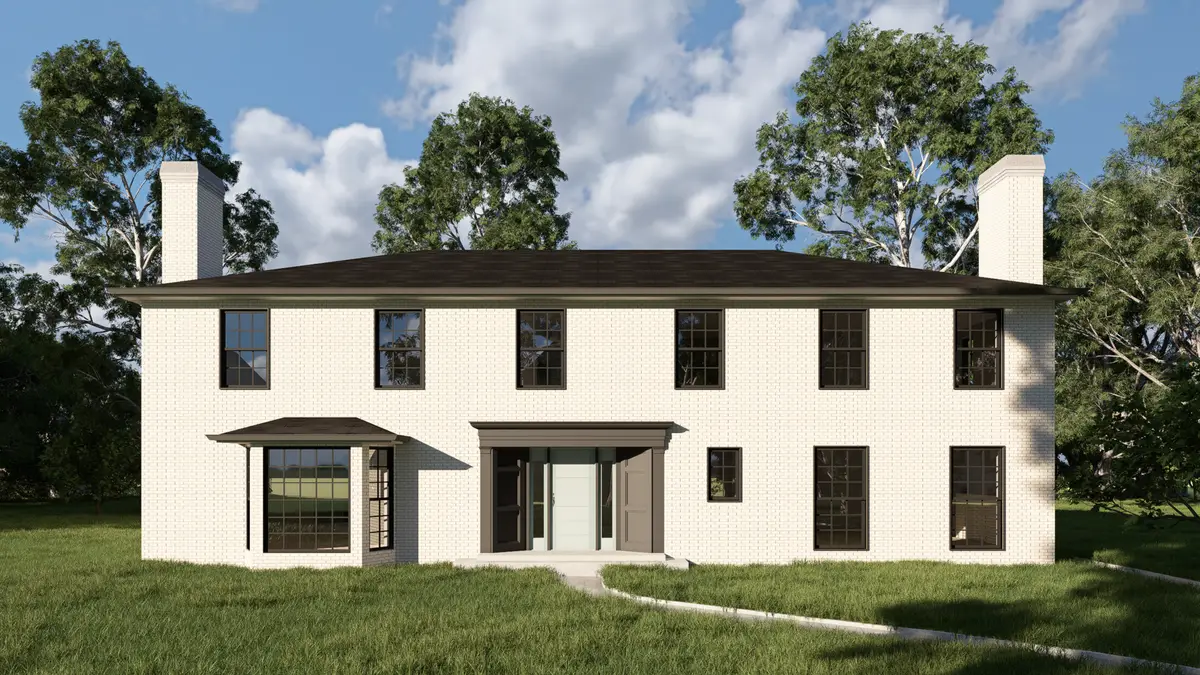
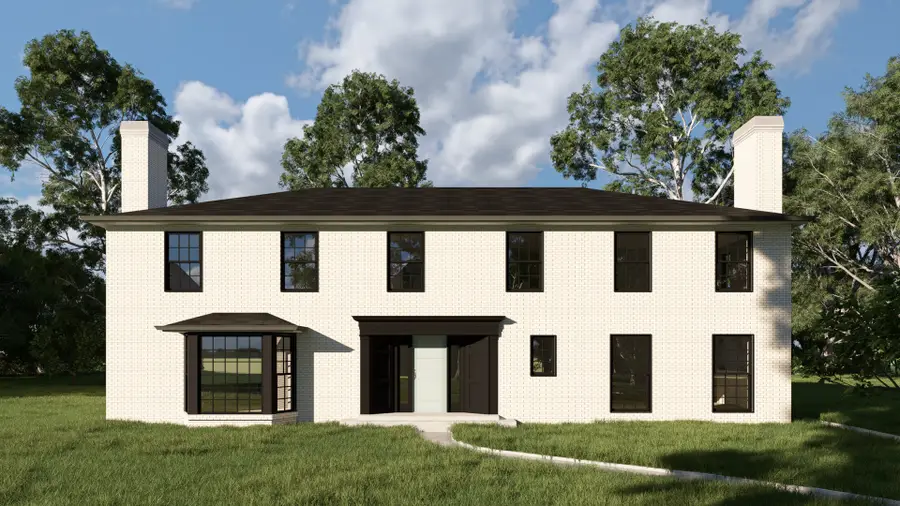
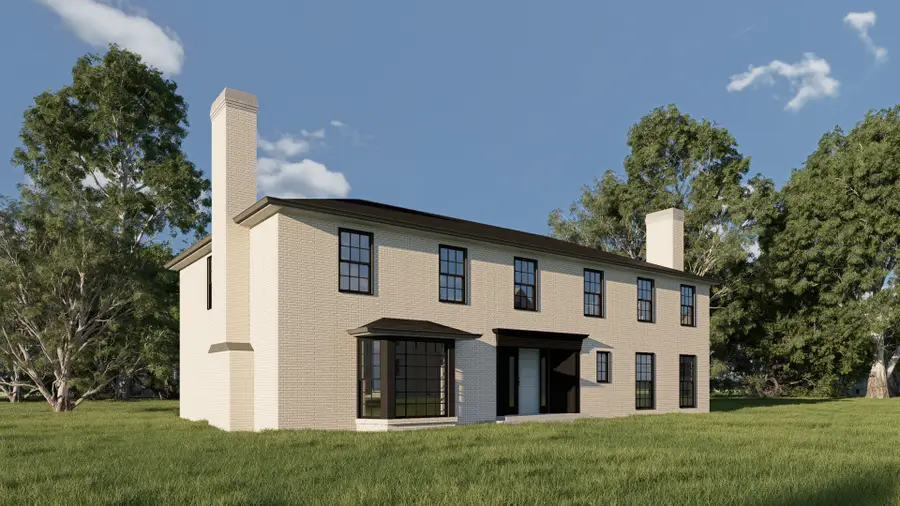
3031 Indianwood Road,Wilmette, IL 60091
$2,250,000
- 5 Beds
- 5 Baths
- 5,200 sq. ft.
- Single family
- Active
Upcoming open houses
- Sun, Aug 1701:00 pm - 02:30 pm
Listed by:richard aronson
Office:compass
MLS#:12440241
Source:MLSNI
Price summary
- Price:$2,250,000
- Price per sq. ft.:$432.69
About this home
Big, Bold, Beautiful Brick 2-Story Georgian On A Nearly 1/2 Acre Lot In Desirable Indian Hill Estates Neighborhood Has Been Totally Rehabbed And Brought Into The 21st Century With Signature Style. Nearly 5,200sf Of Luxurious Living Spaces Spread Out Over All Levels Makes This Home The Ultimate Suburban Oasis Ready For Today's Busy Lifestyles. 5 Bedrooms And 4.1 Bathrooms Provide All The Space Any Family Needs Plus So Much More. Big And Bright Living Room, Enormous Custom Kitchen With Commercial Grade Stainless Appliances And A Lovely Family Room Complete The 1st Floor. The 2nd Floor Features 4 Bedrooms And 3 Bathrooms. The Lower Level Features A Huge Family Room With Wet Bar, Adorable Wine Cellar And A Powder Room Plus Lots Of Extra Storage Space. Outside, The Front Yard Is Perfect And The Rear Yard Is Fully Fenced Including An Electric Driveway Gate For Added Safety And Security. There Is Also A 2-Car Attached Garage And A Very Large Rear Driveway Perfect For Guest Parking Or A Pick-Up Game Of Basketball. Enjoy Wilmette's Lakefront, Park District And Countless Other Area Amenities That Come Along With North Shore Living At It's Finest.
Contact an agent
Home facts
- Year built:1965
- Listing Id #:12440241
- Added:7 day(s) ago
- Updated:August 13, 2025 at 11:40 AM
Rooms and interior
- Bedrooms:5
- Total bathrooms:5
- Full bathrooms:4
- Half bathrooms:1
- Living area:5,200 sq. ft.
Heating and cooling
- Cooling:Central Air, Zoned
- Heating:Natural Gas
Structure and exterior
- Roof:Asphalt
- Year built:1965
- Building area:5,200 sq. ft.
Schools
- Middle school:Marie Murphy School
- Elementary school:Avoca West Elementary School
Utilities
- Water:Public
- Sewer:Public Sewer
Finances and disclosures
- Price:$2,250,000
- Price per sq. ft.:$432.69
- Tax amount:$22,872 (2023)
New listings near 3031 Indianwood Road
- New
 $350,000Active2 beds 2 baths1,386 sq. ft.
$350,000Active2 beds 2 baths1,386 sq. ft.1925 Lake Avenue #212, Wilmette, IL 60091
MLS# 12446211Listed by: BAIRD & WARNER - New
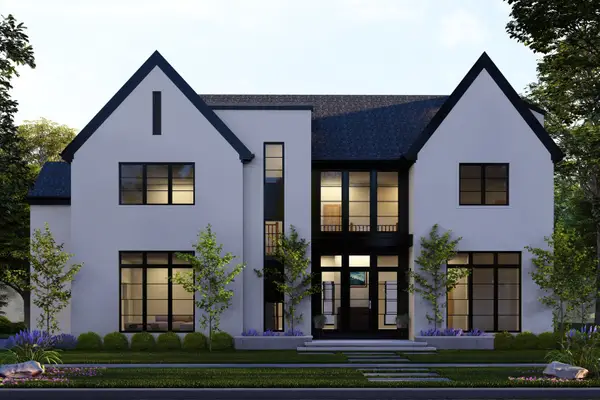 $2,850,000Active6 beds 7 baths5,595 sq. ft.
$2,850,000Active6 beds 7 baths5,595 sq. ft.801 Harvard Street, Wilmette, IL 60091
MLS# 12445731Listed by: GATEWAY REALTY LLC - Open Sat, 11am to 1pmNew
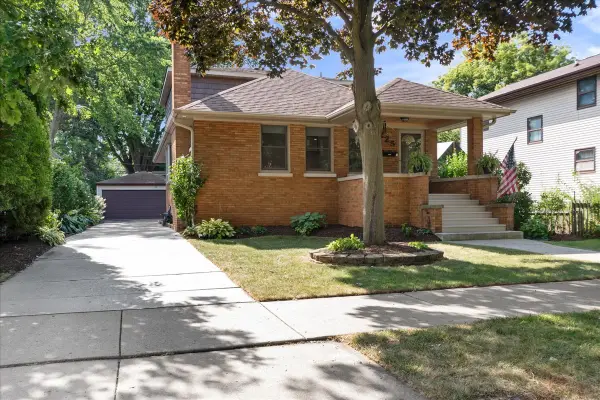 $850,000Active4 beds 2 baths
$850,000Active4 beds 2 baths225 16th Street, Wilmette, IL 60091
MLS# 12442740Listed by: COLDWELL BANKER - New
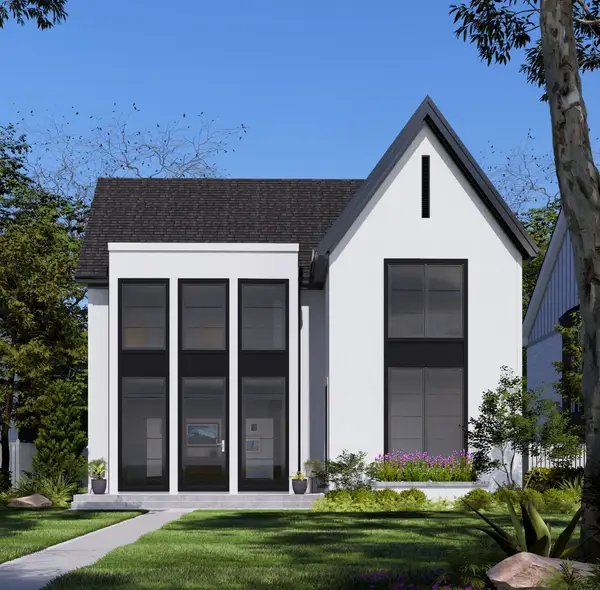 $3,250,000Active5 beds 7 baths5,875 sq. ft.
$3,250,000Active5 beds 7 baths5,875 sq. ft.526 Linden Avenue, Wilmette, IL 60091
MLS# 12442527Listed by: GATEWAY REALTY LLC 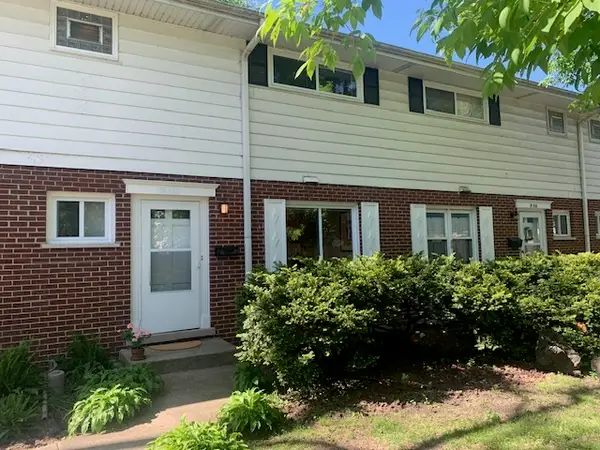 $359,900Pending3 beds 2 baths1,300 sq. ft.
$359,900Pending3 beds 2 baths1,300 sq. ft.810 Skokie Boulevard #B, Wilmette, IL 60091
MLS# 12442282Listed by: BEST CHICAGO PROPERTIES, LLC- New
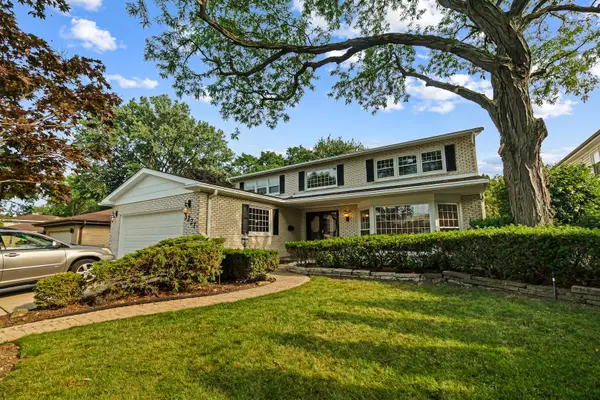 $1,190,000Active5 beds 5 baths4,305 sq. ft.
$1,190,000Active5 beds 5 baths4,305 sq. ft.3227 Greenleaf Avenue, Wilmette, IL 60091
MLS# 12440394Listed by: VESTA PREFERRED LLC 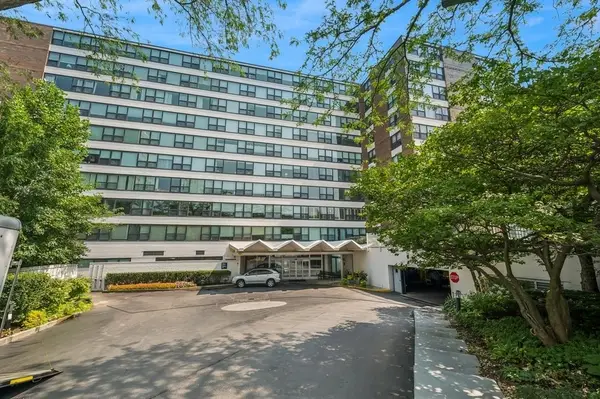 $699,000Pending3 beds 3 baths1,807 sq. ft.
$699,000Pending3 beds 3 baths1,807 sq. ft.1616 Sheridan Road #3E, Wilmette, IL 60091
MLS# 12437018Listed by: @PROPERTIES CHRISTIE'S INTERNATIONAL REAL ESTATE- New
 $1,799,000Active6 beds 6 baths
$1,799,000Active6 beds 6 baths923 Harvard Lane, Wilmette, IL 60091
MLS# 12427340Listed by: COMPASS - New
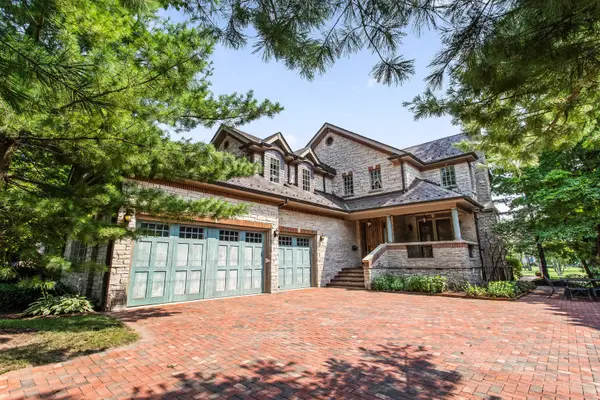 $1,999,900Active7 beds 5 baths5,625 sq. ft.
$1,999,900Active7 beds 5 baths5,625 sq. ft.2421 Pomona Lane, Wilmette, IL 60091
MLS# 12433159Listed by: MARY TUNK
