901 Pontiac Road, Wilmette, IL 60091
Local realty services provided by:Better Homes and Gardens Real Estate Star Homes
901 Pontiac Road,Wilmette, IL 60091
$1,639,000
- 7 Beds
- 6 Baths
- 5,892 sq. ft.
- Single family
- Pending
Listed by: jayme greenspan, erik gimbel
Office: keller williams north shore west
MLS#:12431027
Source:MLSNI
Price summary
- Price:$1,639,000
- Price per sq. ft.:$278.17
About this home
Stunning Brick Home with 5800+ SF of Living Space in the very prestigious Indian Hill Estates! Wonderful Open Floor Plan w/ Wide Hallways & gracious welcoming Foyer. Beautiful Great Room feat Cathedral Ceilings and Stone Fireplace w/ lots of Natural Light. Custom Gourmet Kitchen with Oversized Island, Large Eat-in Area, High-End SS Appliances and an Abundance of Prep/Counter Space and Cabinetry. Separate Formal Dining Room with gorgeous millwork, First Floor office and Large Mudroom! Spacious, Primary Suite w/ Vaulted Ceilings and Spa-Like Bathroom. Three more Nicely sized Bedrooms on Second Floor and 2 additional Full baths. Third Floor Flex Space ideal for Fitness, Office, Music or Rec Room w/ Full Bathroom. The Basement boasts High Ceilings, Full Bathroom, Huge Rec Room, Wet Bar, Exercise Room, Storage and 3 additional Bedrooms, that can be used as additional private office space - very flexible! This is a beautiful, Custom Built Home steps from Parks, Award Winning Schools and Pool. Easy Access to Edens expressway and Metra. Experience everything Wilmette has to offer! Welcome Home!!
Contact an agent
Home facts
- Year built:2006
- Listing ID #:12431027
- Added:101 day(s) ago
- Updated:November 11, 2025 at 09:09 AM
Rooms and interior
- Bedrooms:7
- Total bathrooms:6
- Full bathrooms:5
- Half bathrooms:1
- Living area:5,892 sq. ft.
Heating and cooling
- Cooling:Central Air
- Heating:Natural Gas
Structure and exterior
- Year built:2006
- Building area:5,892 sq. ft.
Schools
- High school:New Trier Twp H.S. Northfield/Wi
- Middle school:Highcrest Middle School
- Elementary school:Harper Elementary School
Utilities
- Water:Public
- Sewer:Public Sewer
Finances and disclosures
- Price:$1,639,000
- Price per sq. ft.:$278.17
- Tax amount:$24,662 (2023)
New listings near 901 Pontiac Road
- New
 $2,150,000Active5 beds 5 baths3,467 sq. ft.
$2,150,000Active5 beds 5 baths3,467 sq. ft.512 Elmwood Avenue, Wilmette, IL 60091
MLS# 12513290Listed by: COMPASS - New
 $649,000Active4 beds 4 baths2,555 sq. ft.
$649,000Active4 beds 4 baths2,555 sq. ft.711 Lacrosse Avenue, Wilmette, IL 60091
MLS# 12508466Listed by: @PROPERTIES CHRISTIE'S INTERNATIONAL REAL ESTATE - New
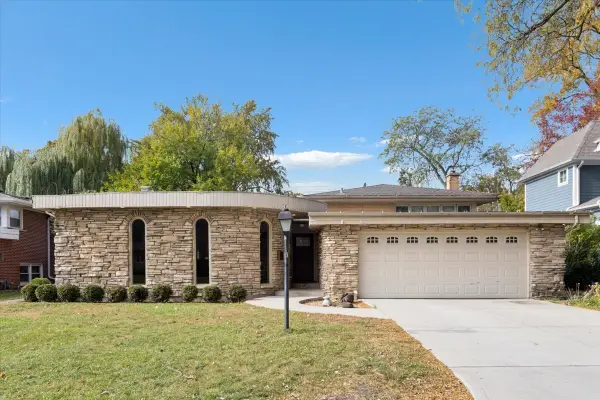 $849,500Active5 beds 3 baths
$849,500Active5 beds 3 baths515 Karey Court, Wilmette, IL 60091
MLS# 12513148Listed by: COMPASS - New
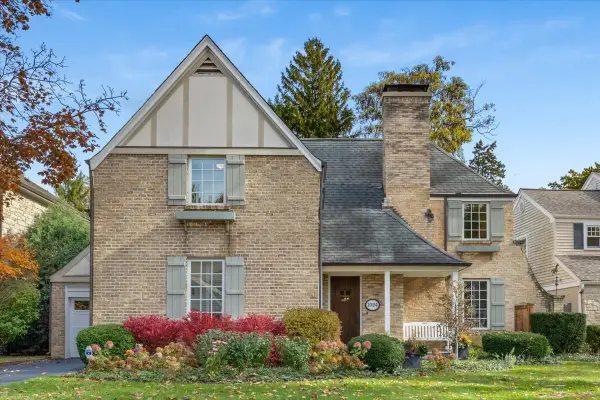 $1,649,000Active4 beds 4 baths3,177 sq. ft.
$1,649,000Active4 beds 4 baths3,177 sq. ft.1024 Pontiac Road, Wilmette, IL 60091
MLS# 12511122Listed by: @PROPERTIES CHRISTIE'S INTERNATIONAL REAL ESTATE - New
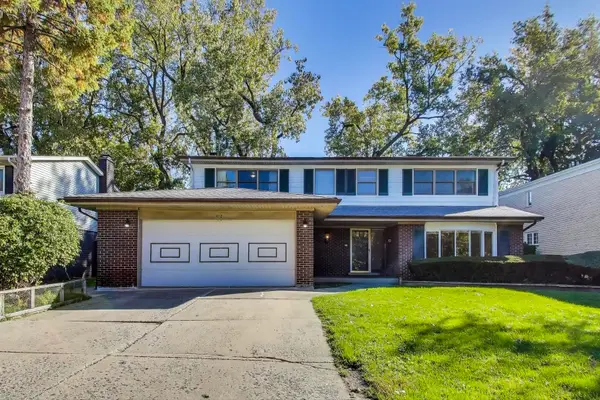 $795,000Active4 beds 3 baths3,774 sq. ft.
$795,000Active4 beds 3 baths3,774 sq. ft.412 Lavergne Avenue, Wilmette, IL 60091
MLS# 12510465Listed by: WINNETKA REALTY, INC.  $449,000Pending4 beds 3 baths1,673 sq. ft.
$449,000Pending4 beds 3 baths1,673 sq. ft.2740 Orchard Lane, Wilmette, IL 60091
MLS# 12497400Listed by: COLDWELL BANKER REALTY- New
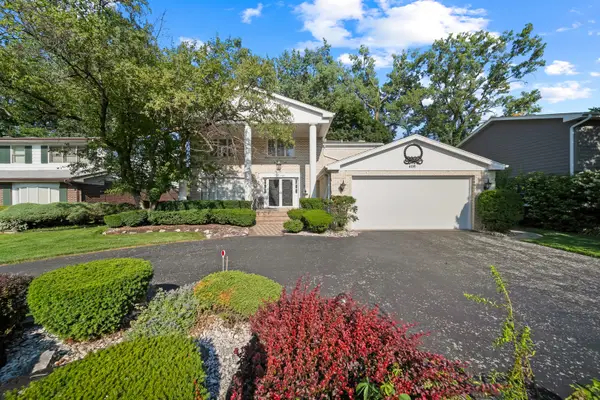 $925,000Active4 beds 4 baths4,597 sq. ft.
$925,000Active4 beds 4 baths4,597 sq. ft.408 Lavergne Avenue, Wilmette, IL 60091
MLS# 12501956Listed by: WINNETKA REALTY, INC. - New
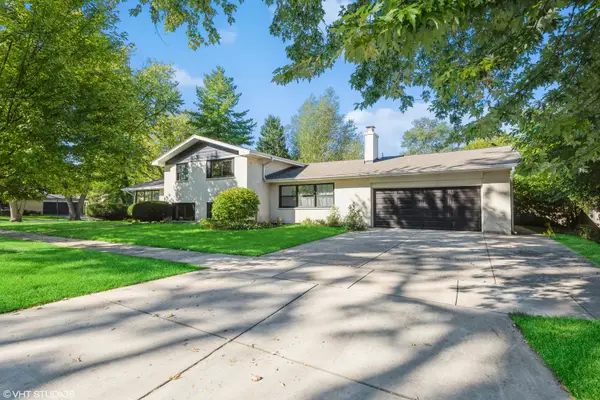 $999,900Active6 beds 4 baths3,000 sq. ft.
$999,900Active6 beds 4 baths3,000 sq. ft.725 Locust Road, Wilmette, IL 60091
MLS# 12509714Listed by: KALE REALTY 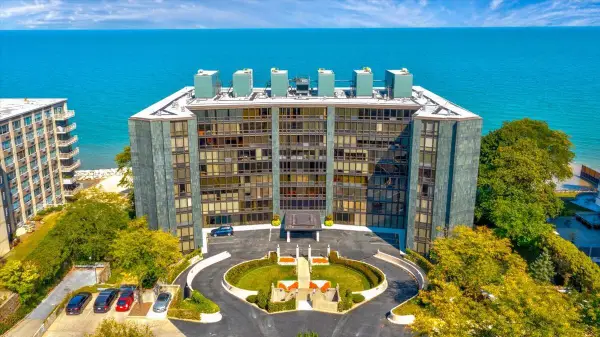 $1,245,000Pending2 beds 3 baths2,089 sq. ft.
$1,245,000Pending2 beds 3 baths2,089 sq. ft.1420 Sheridan Road #1H, Wilmette, IL 60091
MLS# 12497184Listed by: @PROPERTIES CHRISTIE'S INTERNATIONAL REAL ESTATE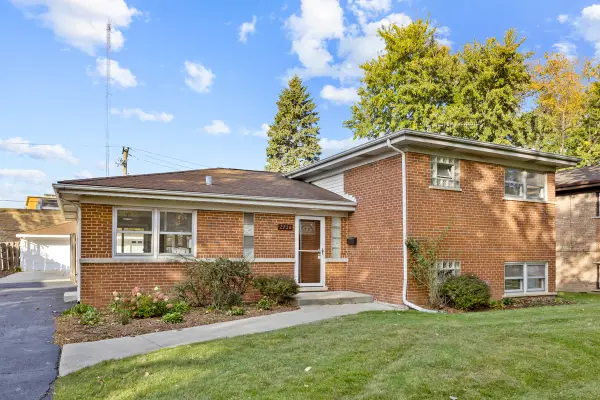 $649,999Pending3 beds 3 baths1,407 sq. ft.
$649,999Pending3 beds 3 baths1,407 sq. ft.2720 Lincoln Lane, Wilmette, IL 60091
MLS# 12505671Listed by: REAL BROKER LLC
