2030 Burke Drive, Winthrop Harbor, IL 60096
Local realty services provided by:Better Homes and Gardens Real Estate Star Homes
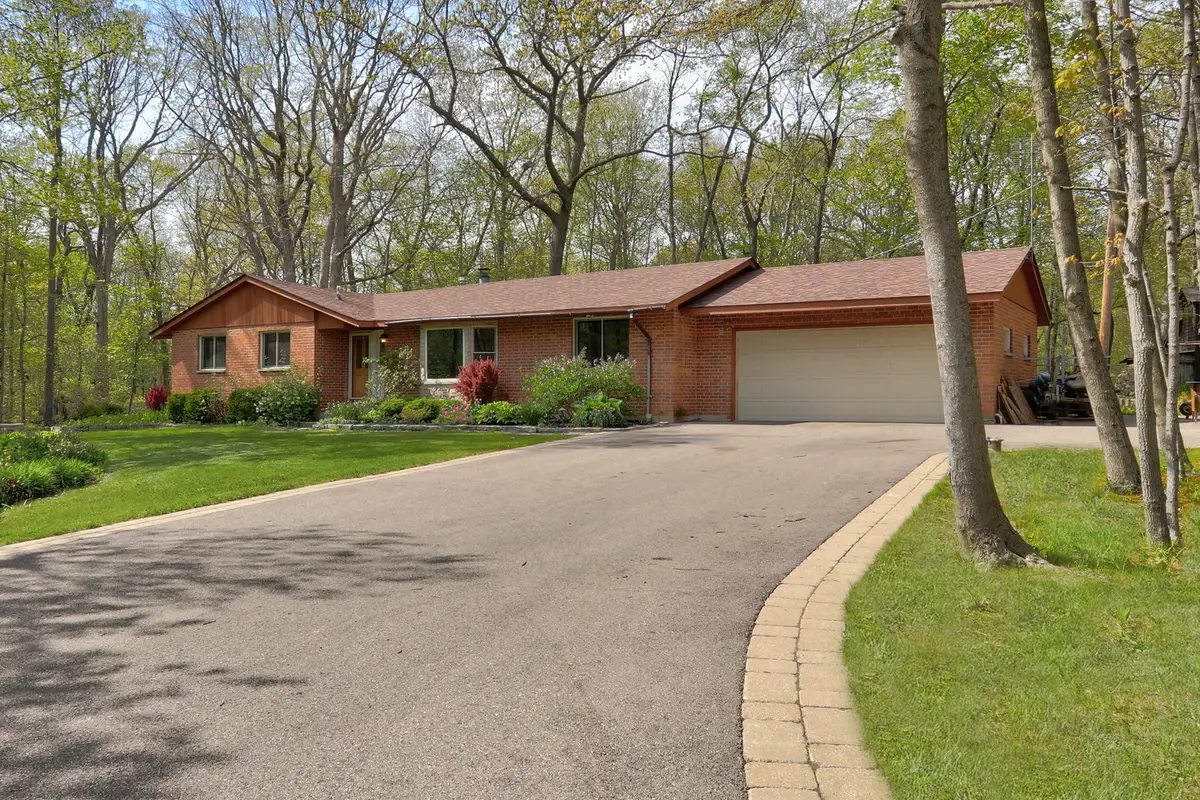
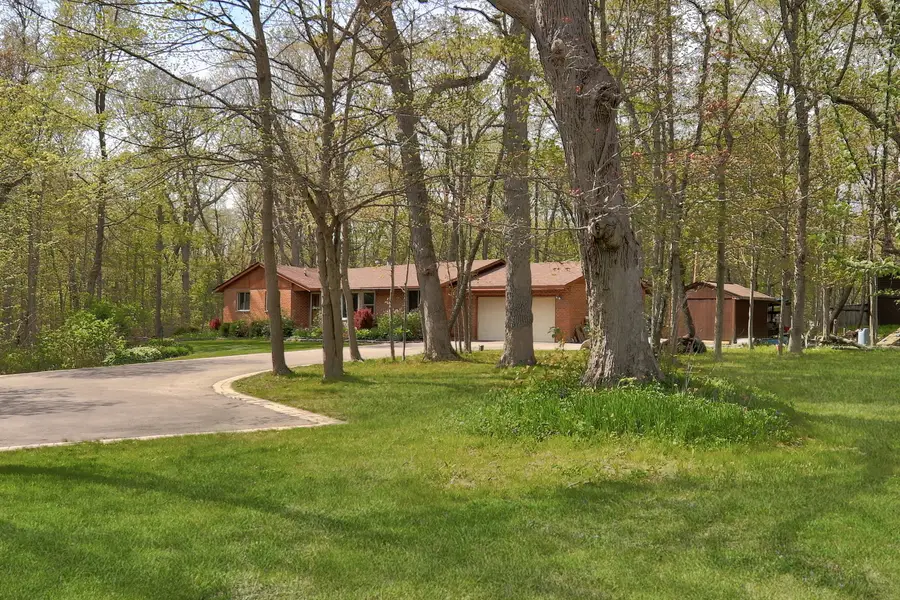

2030 Burke Drive,Winthrop Harbor, IL 60096
$379,000
- 3 Beds
- 3 Baths
- 3,488 sq. ft.
- Single family
- Active
Listed by:danielle nielsen
Office:re/max advantage realty
MLS#:12395380
Source:MLSNI
Price summary
- Price:$379,000
- Price per sq. ft.:$108.66
About this home
SELLER SAYS SELL! BRING AN OFFER! You have just stumbled upon a HIDDEN GEM!! So many wonderful things have been updated: ROOF (2024) A/C (2024) FURNANCE (2021) Windows (2022) Stunning RAVINE LOCATION that feels like you are in the north woods! Escape into the lush scenery and landscaping filled with mature trees, wildlife and the sounds of nature. Situated on 3 separate pins, totaling 1.38 acres, you have room to roam and endless possibilities. Maybe a pole barn!? This one owner home has curated a wonderful place to call home and cannot wait to share with the new owners. Professional landscaping with stone firepit, flagstone stairway and Koi pond. Head inside this well-built, brick ranch home. As you enter, you are greeted with freshly painted walls (2025), gleaming cherry hardwood floors, high quality windows (2022) and formal floor plan. Large front room is centered around the bay window with amazing views of the front yard and a sprinkle of wildlife walking around. Formal dining room flows into the large kitchen with solid oak cabinets, corian countertops and updated stainless steel appliances. Enjoy the breakfast nook with wildlife views or cozy up to the floor to ceiling fireplace, beaming with character! Hall bath and master bathroom have been updated and offer beautiful and unique finishes. Solid core, 6-panel doors through out. Large 1st floor laundry/mud room with convenient 1/2 bath. Double your living space with HUGE walk-out, finished basement! Room for all of your recreational games! Wet bar area with separate refrigerator and access to your side yard oasis. NEW wood deck was recently built off the kitchen to enjoy summer days and morning cups of coffee, while listening to the creek babble. Large side yard with storage shed and possible parking for RV/boats/trucks/toys. You will truly be transported the moment your drive up to the house. Wonderful new driveway with brick details was recently added. Home is high and dry! A must see to appreciate!
Contact an agent
Home facts
- Year built:1978
- Listing Id #:12395380
- Added:58 day(s) ago
- Updated:August 13, 2025 at 10:47 AM
Rooms and interior
- Bedrooms:3
- Total bathrooms:3
- Full bathrooms:2
- Half bathrooms:1
- Living area:3,488 sq. ft.
Heating and cooling
- Cooling:Central Air
- Heating:Forced Air, Natural Gas
Structure and exterior
- Roof:Asphalt
- Year built:1978
- Building area:3,488 sq. ft.
- Lot area:1.36 Acres
Schools
- High school:Zion-Benton Twnshp Hi School
- Middle school:North Prairie Junior High School
- Elementary school:Westfield Elementary School
Utilities
- Sewer:Public Sewer
Finances and disclosures
- Price:$379,000
- Price per sq. ft.:$108.66
- Tax amount:$9,011 (2024)
New listings near 2030 Burke Drive
- New
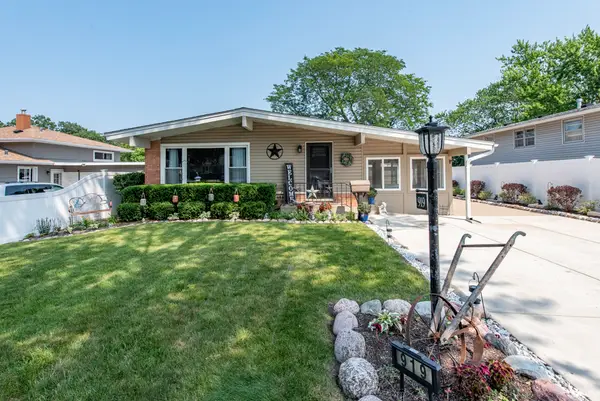 $313,200Active4 beds 2 baths1,080 sq. ft.
$313,200Active4 beds 2 baths1,080 sq. ft.919 Charles Avenue, Winthrop Harbor, IL 60096
MLS# 12438406Listed by: CORNERSTONE REALTY GROUP, LLC - New
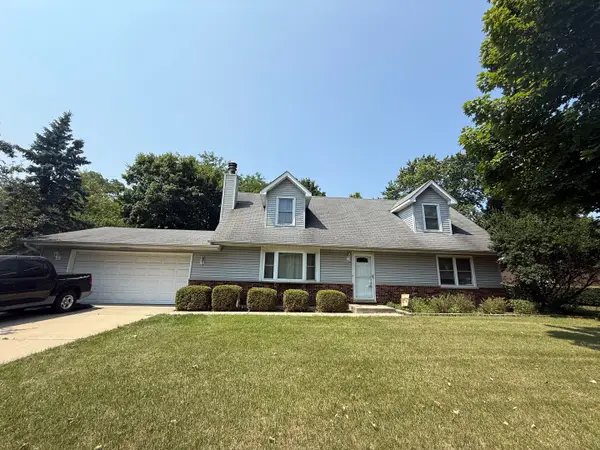 $310,000Active4 beds 2 baths1,544 sq. ft.
$310,000Active4 beds 2 baths1,544 sq. ft.242 Thompson Avenue, Winthrop Harbor, IL 60096
MLS# 12439575Listed by: RE/MAX PLAZA 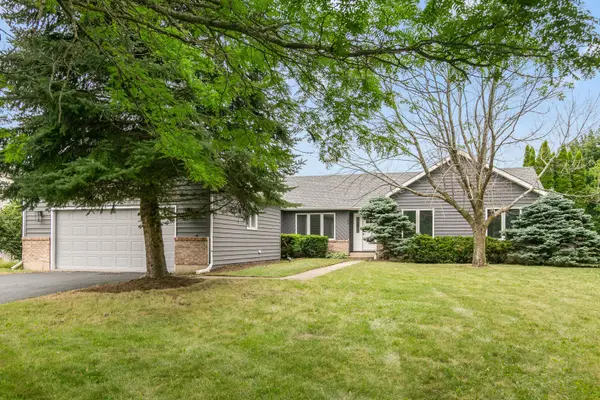 $409,700Active3 beds 3 baths1,930 sq. ft.
$409,700Active3 beds 3 baths1,930 sq. ft.140 Old Darby Lane, Winthrop Harbor, IL 60096
MLS# 12388451Listed by: CHASE REAL ESTATE LLC $234,999Pending3 beds 1 baths1,344 sq. ft.
$234,999Pending3 beds 1 baths1,344 sq. ft.1206 Landon Avenue, Winthrop Harbor, IL 60096
MLS# 12434053Listed by: RE/MAX HOME SWEET HOME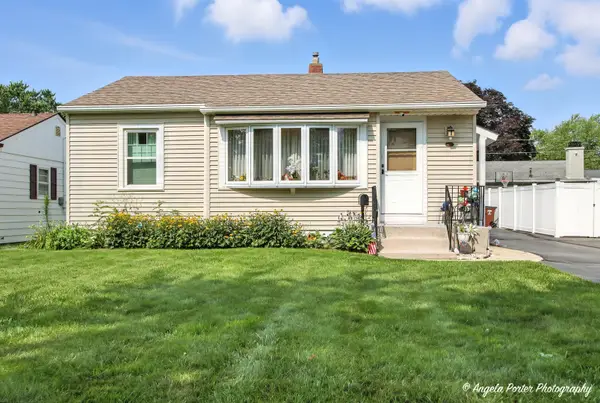 $209,900Pending2 beds 1 baths732 sq. ft.
$209,900Pending2 beds 1 baths732 sq. ft.1028 Franklin Avenue, Winthrop Harbor, IL 60096
MLS# 12429516Listed by: CHARLES RUTENBERG REALTY OF IL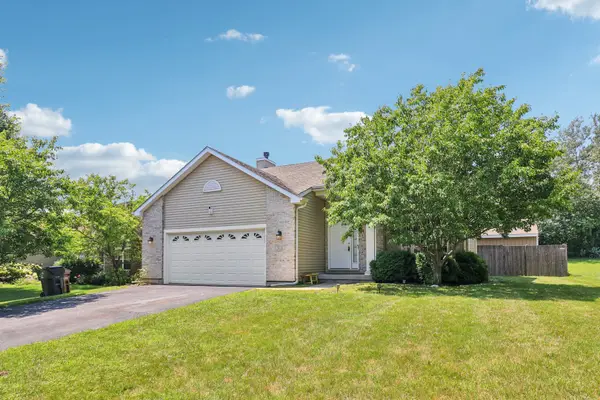 $390,000Active3 beds 3 baths1,828 sq. ft.
$390,000Active3 beds 3 baths1,828 sq. ft.3616 Creekside Court, Winthrop Harbor, IL 60096
MLS# 12421696Listed by: BETTER HOMES AND GARDEN REAL ESTATE STAR HOMES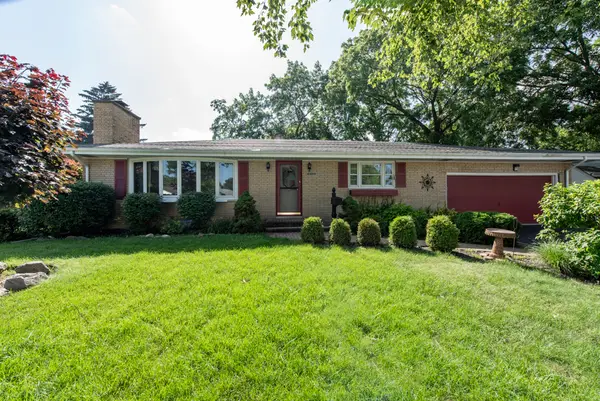 $274,900Pending2 beds 2 baths1,189 sq. ft.
$274,900Pending2 beds 2 baths1,189 sq. ft.810 Franklin Avenue, Winthrop Harbor, IL 60096
MLS# 12424723Listed by: RE/MAX PLAZA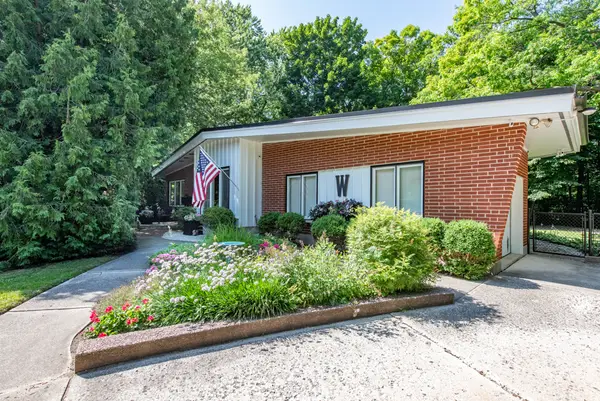 $325,000Active2 beds 2 baths1,365 sq. ft.
$325,000Active2 beds 2 baths1,365 sq. ft.1810 5th Street, Winthrop Harbor, IL 60096
MLS# 12427722Listed by: CORNERSTONE REALTY GROUP, LLC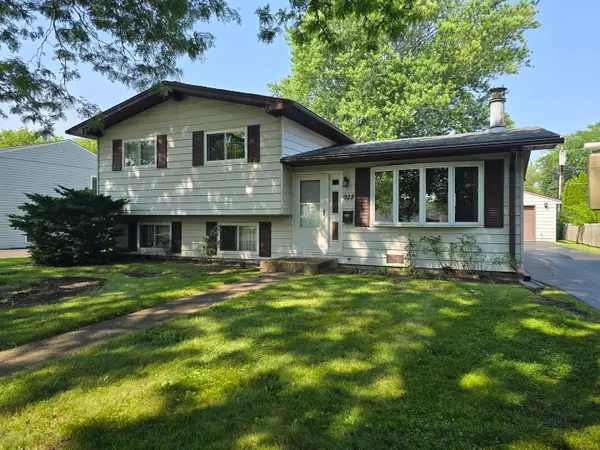 $244,900Pending3 beds 2 baths1,044 sq. ft.
$244,900Pending3 beds 2 baths1,044 sq. ft.928 Shields Avenue, Winthrop Harbor, IL 60096
MLS# 12424500Listed by: NETGAR INVESTMENTS INC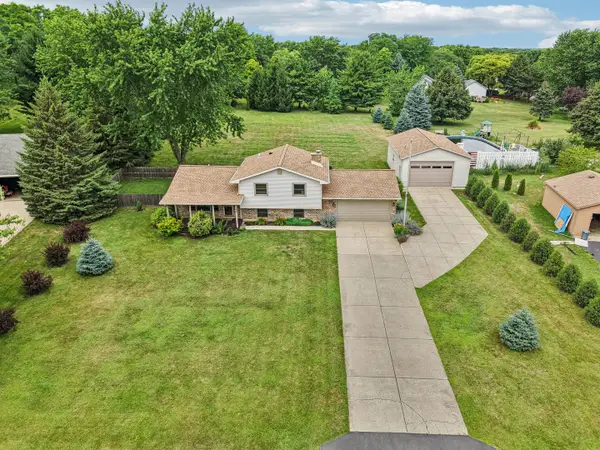 $330,000Pending4 beds 2 baths1,104 sq. ft.
$330,000Pending4 beds 2 baths1,104 sq. ft.4924 5th Street, Winthrop Harbor, IL 60096
MLS# 12421761Listed by: BETTER HOMES AND GARDEN REAL ESTATE STAR HOMES
