1228 Pennsylvania Avenue, Winthrop Harbor, IL 60096
Local realty services provided by:Better Homes and Gardens Real Estate Connections
1228 Pennsylvania Avenue,Winthrop Harbor, IL 60096
$450,000
- 5 Beds
- 4 Baths
- 2,608 sq. ft.
- Single family
- Active
Listed by:angel kimmel
Office:realtopia real estate inc
MLS#:12417978
Source:MLSNI
Price summary
- Price:$450,000
- Price per sq. ft.:$172.55
About this home
Welcome to this beautiful 5 bed, 3.5 bath Colonial home, offering over 2,600 sq ft of living space on a .75-acre lot perfect for entertaining, relaxing, and making memories! Inside you'll find newer laminate flooring on the main level, a two story foyer, and a flexible layout with a formal living room, separate dining room, and a main floor office with 2 sets of French doors. The heart of the home is the open concept kitchen and family room, featuring 2020 appliances, a 2023 dishwasher, ample cabinet space, and a center island overlooking the cozy fireplace. Upstairs, you'll find four spacious bedrooms, including a vaulted primary suite with en suite bathroom featuring dual vanities, a large jetted tub, and a separate shower. The hall bath was recently renovated, adding a fresh, modern touch. The finished basement includes a fifth bedroom, full bathroom, rec room, and a dinette, ideal for guests or related living. Step outside to your own backyard paradise! Enjoy an above ground heated pool with a deck, a 2024 pool heater, 2022 pool pump, and 2021 sand filter. Host summer gatherings with the outdoor kitchen featuring a built in grill, sink, countertop seating, fire pit, and shed, plus pear and apple trees adding charm to the large lot. Additional updates include: New roof (2022), new garbage disposal (2024), washer & dryer (2019), water heater (2018).
Contact an agent
Home facts
- Year built:2002
- Listing ID #:12417978
- Added:1 day(s) ago
- Updated:August 29, 2025 at 11:41 AM
Rooms and interior
- Bedrooms:5
- Total bathrooms:4
- Full bathrooms:3
- Half bathrooms:1
- Living area:2,608 sq. ft.
Heating and cooling
- Cooling:Central Air
- Heating:Forced Air, Natural Gas
Structure and exterior
- Roof:Asphalt
- Year built:2002
- Building area:2,608 sq. ft.
- Lot area:0.74 Acres
Schools
- High school:Zion-Benton Twnshp Hi School
- Middle school:North Prairie Junior High School
- Elementary school:Westfield Elementary School
Utilities
- Water:Public
- Sewer:Public Sewer
Finances and disclosures
- Price:$450,000
- Price per sq. ft.:$172.55
- Tax amount:$11,265 (2024)
New listings near 1228 Pennsylvania Avenue
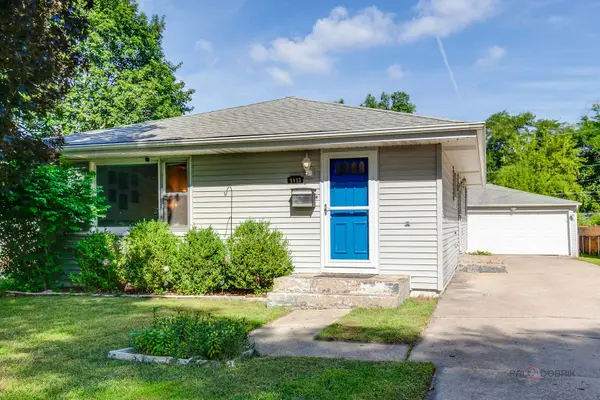 $224,900Pending3 beds 1 baths1,092 sq. ft.
$224,900Pending3 beds 1 baths1,092 sq. ft.1113 Franklin Avenue, Winthrop Harbor, IL 60096
MLS# 12453201Listed by: KELLER WILLIAMS NORTH SHORE WEST- New
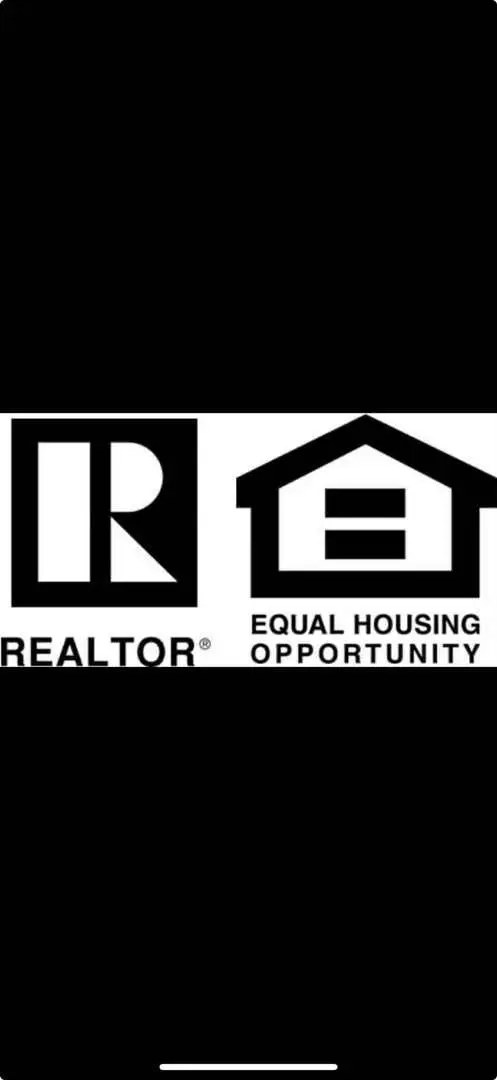 $250,000Active3 beds 2 baths1,472 sq. ft.
$250,000Active3 beds 2 baths1,472 sq. ft.737 Franklin Avenue, Winthrop Harbor, IL 60096
MLS# 12144095Listed by: MIDWEST SIGNATUREPROPERTIES CO 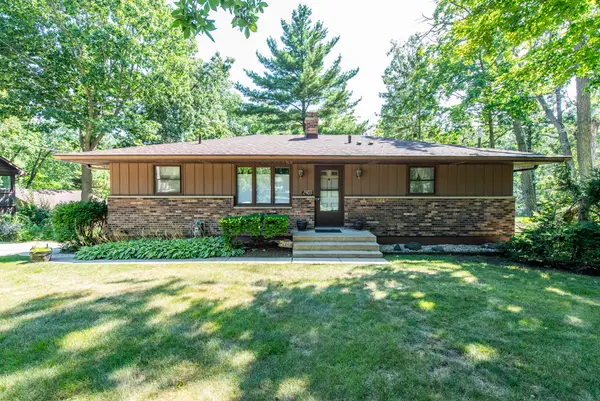 $345,000Active3 beds 3 baths1,232 sq. ft.
$345,000Active3 beds 3 baths1,232 sq. ft.2403 11th Street, Winthrop Harbor, IL 60096
MLS# 12439563Listed by: CORNERSTONE REALTY GROUP, LLC $369,900Active4 beds 2 baths2,104 sq. ft.
$369,900Active4 beds 2 baths2,104 sq. ft.1129 Park Avenue, Winthrop Harbor, IL 60096
MLS# 12442941Listed by: RE/MAX PLAZA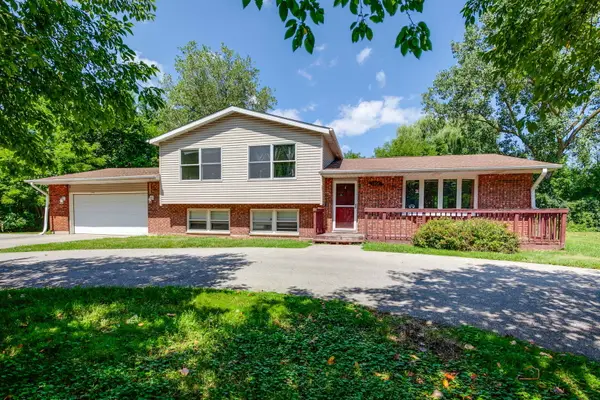 $250,000Pending6 beds 4 baths2,700 sq. ft.
$250,000Pending6 beds 4 baths2,700 sq. ft.3106 13th Street, Winthrop Harbor, IL 60096
MLS# 12446684Listed by: EXP REALTY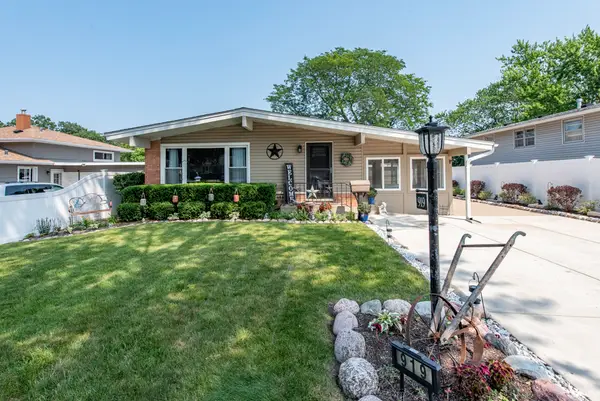 $313,200Pending4 beds 2 baths1,080 sq. ft.
$313,200Pending4 beds 2 baths1,080 sq. ft.919 Charles Avenue, Winthrop Harbor, IL 60096
MLS# 12438406Listed by: CORNERSTONE REALTY GROUP, LLC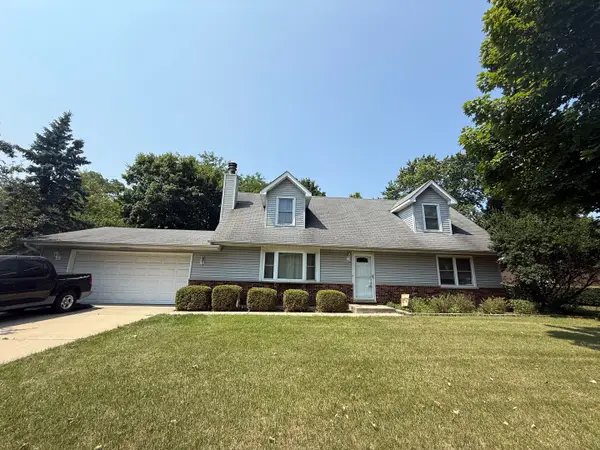 $310,000Active4 beds 2 baths1,544 sq. ft.
$310,000Active4 beds 2 baths1,544 sq. ft.242 Thompson Avenue, Winthrop Harbor, IL 60096
MLS# 12439575Listed by: RE/MAX PLAZA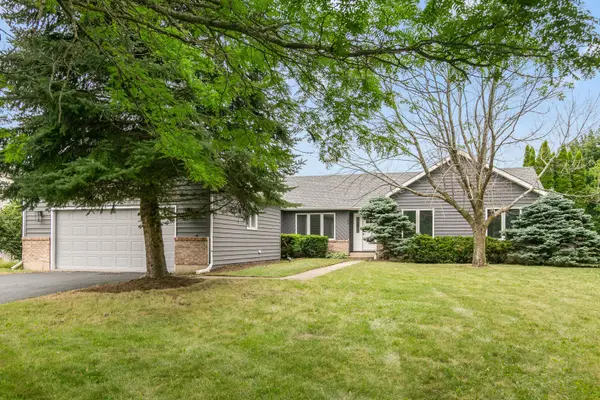 $409,700Active3 beds 3 baths1,930 sq. ft.
$409,700Active3 beds 3 baths1,930 sq. ft.140 Old Darby Lane, Winthrop Harbor, IL 60096
MLS# 12388451Listed by: CHASE REAL ESTATE LLC $234,999Active3 beds 1 baths1,344 sq. ft.
$234,999Active3 beds 1 baths1,344 sq. ft.1206 Landon Avenue, Winthrop Harbor, IL 60096
MLS# 12434053Listed by: RE/MAX HOME SWEET HOME
