1113 Franklin Avenue, Winthrop Harbor, IL 60096
Local realty services provided by:Better Homes and Gardens Real Estate Connections
1113 Franklin Avenue,Winthrop Harbor, IL 60096
$224,900
- 3 Beds
- 1 Baths
- 1,092 sq. ft.
- Single family
- Pending
Listed by:ashley jensen
Office:keller williams north shore west
MLS#:12453201
Source:MLSNI
Price summary
- Price:$224,900
- Price per sq. ft.:$205.95
About this home
Charming Ranch in Winthrop Harbor! This 3-bedroom home is move-in ready and waiting for you.The bright living room welcomes you with a large picture window and updated vinyl flooring, which continues into the hallway. Original oak hardwood floors are underneath, ready to be uncovered if you wish. All three bedrooms are currently carpeted, also with hardwood flooring underneath. Spacious eat-in kitchen offers plenty of cabinets, generous counter space, and an eating area. The full bath features a granite vanity with maple cabinetry. You'll love the oversized heated 2.5-car garage. Perfect for keeping vehicles warm in the winter or creating a year-round workshop, or enjoy the dedicated hangout space. Outside, enjoy cookouts on the large patio, perfect for gatherings or relaxation. All of this in a convenient location just minutes from North Point Marina, Lake Michigan, parks, shopping, dining, and less than a mile to the Metra UP-N line for an easy commute. This charming ranch blends comfort, practicality, and location. Get ready to unpack your bags because all it's missing is YOU!
Contact an agent
Home facts
- Year built:1959
- Listing ID #:12453201
- Added:5 day(s) ago
- Updated:August 27, 2025 at 03:37 PM
Rooms and interior
- Bedrooms:3
- Total bathrooms:1
- Full bathrooms:1
- Living area:1,092 sq. ft.
Heating and cooling
- Cooling:Central Air
- Heating:Forced Air, Natural Gas
Structure and exterior
- Roof:Asphalt
- Year built:1959
- Building area:1,092 sq. ft.
- Lot area:0.16 Acres
Schools
- High school:Zion-Benton Twnshp Hi School
- Middle school:North Prairie Junior High School
- Elementary school:Westfield Elementary School
Utilities
- Water:Public
- Sewer:Public Sewer
Finances and disclosures
- Price:$224,900
- Price per sq. ft.:$205.95
- Tax amount:$4,597 (2024)
New listings near 1113 Franklin Avenue
- New
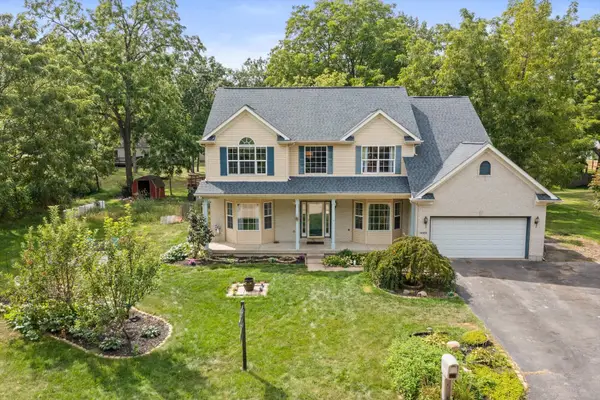 $450,000Active5 beds 4 baths2,608 sq. ft.
$450,000Active5 beds 4 baths2,608 sq. ft.1228 Pennsylvania Avenue, Winthrop Harbor, IL 60096
MLS# 12417978Listed by: REALTOPIA REAL ESTATE INC - New
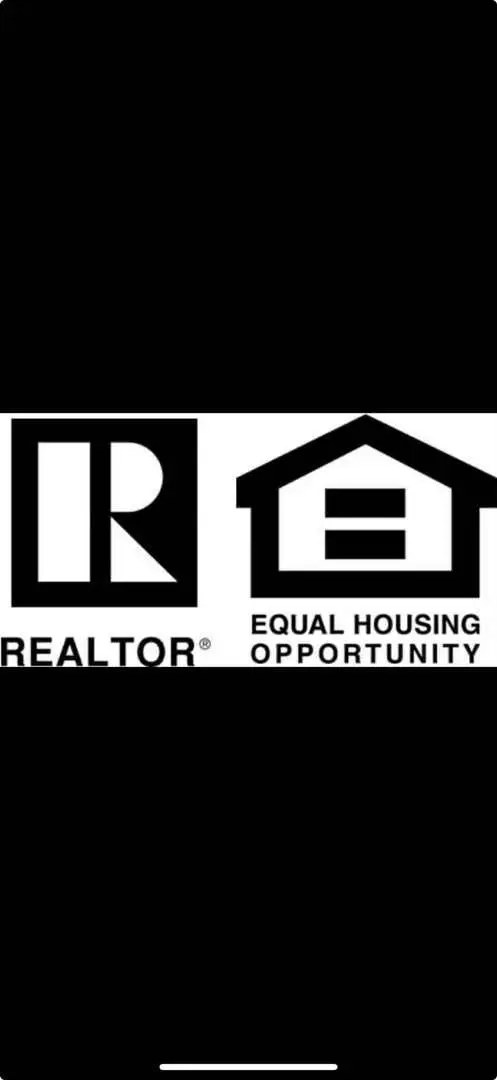 $250,000Active3 beds 2 baths1,472 sq. ft.
$250,000Active3 beds 2 baths1,472 sq. ft.737 Franklin Avenue, Winthrop Harbor, IL 60096
MLS# 12144095Listed by: MIDWEST SIGNATUREPROPERTIES CO 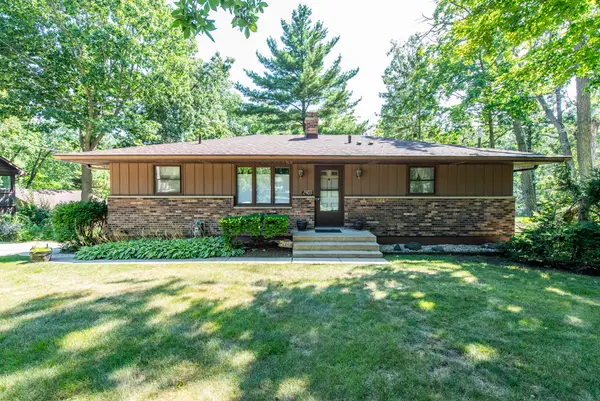 $345,000Active3 beds 3 baths1,232 sq. ft.
$345,000Active3 beds 3 baths1,232 sq. ft.2403 11th Street, Winthrop Harbor, IL 60096
MLS# 12439563Listed by: CORNERSTONE REALTY GROUP, LLC $369,900Active4 beds 2 baths2,104 sq. ft.
$369,900Active4 beds 2 baths2,104 sq. ft.1129 Park Avenue, Winthrop Harbor, IL 60096
MLS# 12442941Listed by: RE/MAX PLAZA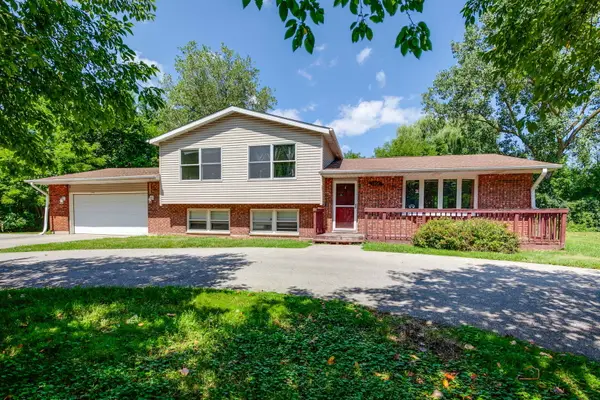 $250,000Pending6 beds 4 baths2,700 sq. ft.
$250,000Pending6 beds 4 baths2,700 sq. ft.3106 13th Street, Winthrop Harbor, IL 60096
MLS# 12446684Listed by: EXP REALTY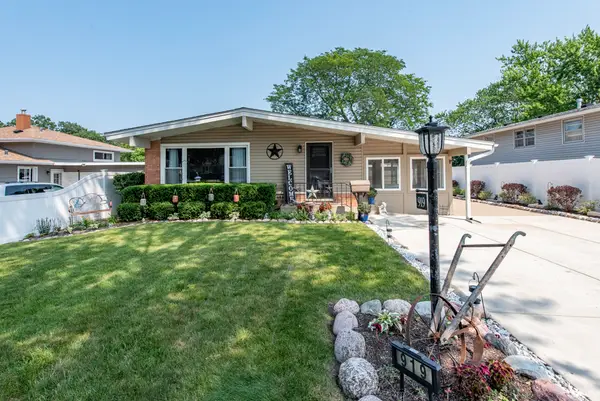 $313,200Pending4 beds 2 baths1,080 sq. ft.
$313,200Pending4 beds 2 baths1,080 sq. ft.919 Charles Avenue, Winthrop Harbor, IL 60096
MLS# 12438406Listed by: CORNERSTONE REALTY GROUP, LLC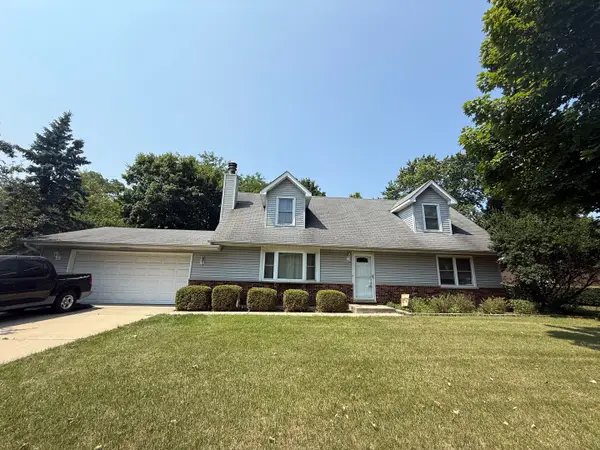 $310,000Active4 beds 2 baths1,544 sq. ft.
$310,000Active4 beds 2 baths1,544 sq. ft.242 Thompson Avenue, Winthrop Harbor, IL 60096
MLS# 12439575Listed by: RE/MAX PLAZA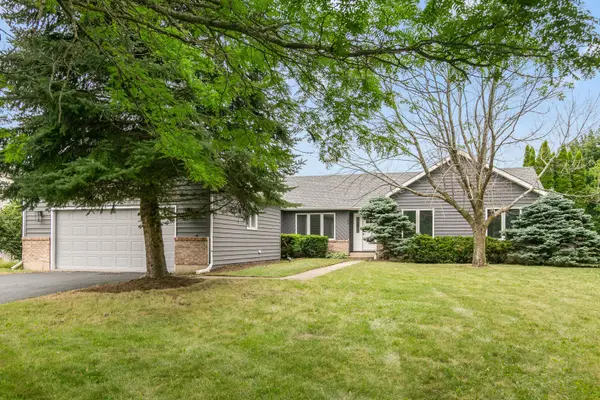 $409,700Active3 beds 3 baths1,930 sq. ft.
$409,700Active3 beds 3 baths1,930 sq. ft.140 Old Darby Lane, Winthrop Harbor, IL 60096
MLS# 12388451Listed by: CHASE REAL ESTATE LLC $234,999Active3 beds 1 baths1,344 sq. ft.
$234,999Active3 beds 1 baths1,344 sq. ft.1206 Landon Avenue, Winthrop Harbor, IL 60096
MLS# 12434053Listed by: RE/MAX HOME SWEET HOME
