366 Brookhurst Lane, Wood Dale, IL 60191
Local realty services provided by:Better Homes and Gardens Real Estate Star Homes
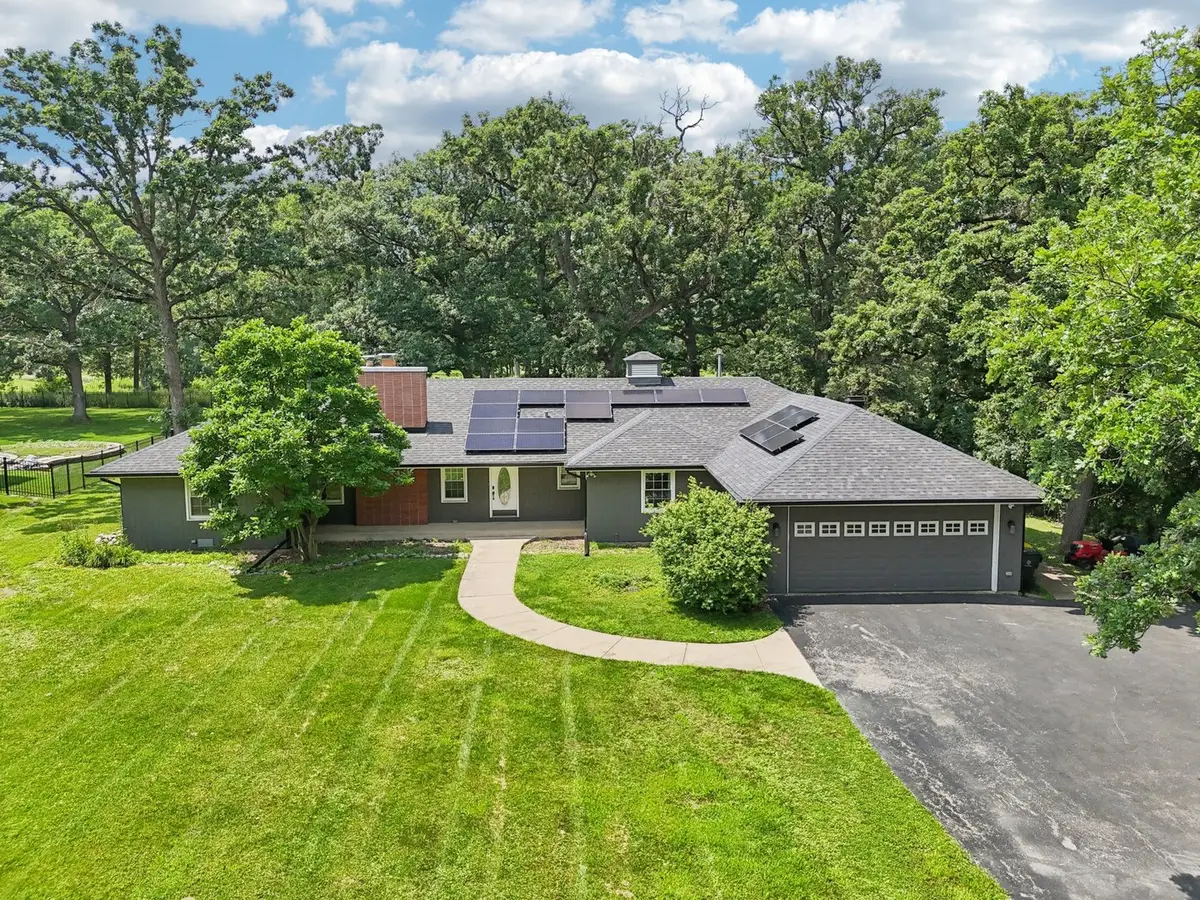
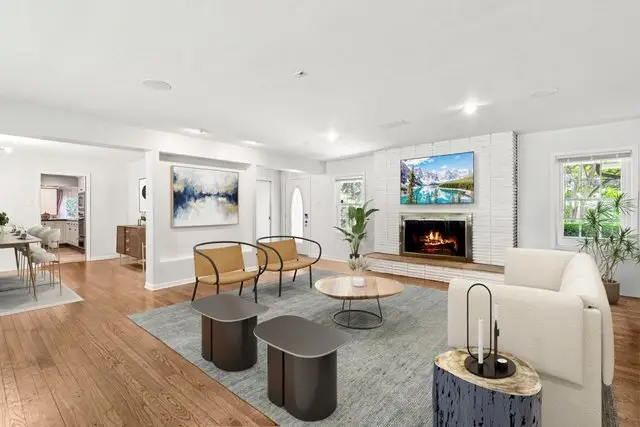

366 Brookhurst Lane,Wood Dale, IL 60191
$550,000
- 3 Beds
- 2 Baths
- 2,712 sq. ft.
- Single family
- Pending
Listed by:sylwia chliborob
Office:redfin corporation
MLS#:12428628
Source:MLSNI
Price summary
- Price:$550,000
- Price per sq. ft.:$202.8
About this home
Welcome to Your Private Nature Retreat! Tucked away on a quiet, dead-end lane with no through traffic, this beautifully sunlit home offers peace, privacy, and panoramic views of lush greenery as far as the eye can see. Large windows fill the home with natural light and frame the stunning landscape-including a spacious backyard that opens to a golf course lined with mature trees. Enjoy the benefits of fully paid-off solar panels and significantly reduced electric bills. Inside, the chef's kitchen is equipped with high-end appliances, perfect for those who love to cook and entertain. Nature lovers will feel right at home here. Start your mornings with birdsong-Blue Jays, Red Robins, and vibrant yellow finches frequent the property-and watch chipmunks, squirrels, and bunnies play from the comfort of your window. The large, shaded yard is perfect for cozy evenings around the fire pit under the canopy of towering trees. This generous lot offers room to roam, relax, and reconnect with nature. Inside, the home features two spacious living/dining areas that offer endless flexibility-use them as dual living rooms, formal dining spaces, or a home office and creative studio. An additional third living space gives you even more options to design the home that suits your lifestyle. If you're looking for a home that blends modern comfort, energy efficiency, and a deep connection to nature, this is the one. Don't miss your chance to own this rare gem!
Contact an agent
Home facts
- Year built:1954
- Listing Id #:12428628
- Added:17 day(s) ago
- Updated:August 13, 2025 at 07:45 AM
Rooms and interior
- Bedrooms:3
- Total bathrooms:2
- Full bathrooms:1
- Half bathrooms:1
- Living area:2,712 sq. ft.
Heating and cooling
- Cooling:Central Air
- Heating:Forced Air, Natural Gas
Structure and exterior
- Roof:Asphalt
- Year built:1954
- Building area:2,712 sq. ft.
- Lot area:0.98 Acres
Schools
- High school:Fenton High School
- Middle school:Blackhawk Middle School
Utilities
- Sewer:Public Sewer
Finances and disclosures
- Price:$550,000
- Price per sq. ft.:$202.8
- Tax amount:$15,003 (2024)
New listings near 366 Brookhurst Lane
- New
 $250,000Active2 beds 1 baths1,010 sq. ft.
$250,000Active2 beds 1 baths1,010 sq. ft.340 Essex Court #B, Wood Dale, IL 60191
MLS# 12430286Listed by: KELLER WILLIAMS EXPERIENCE - New
 $275,000Active2 beds 2 baths1,215 sq. ft.
$275,000Active2 beds 2 baths1,215 sq. ft.249 N Addison Road, Wood Dale, IL 60191
MLS# 12424903Listed by: BAIRD & WARNER 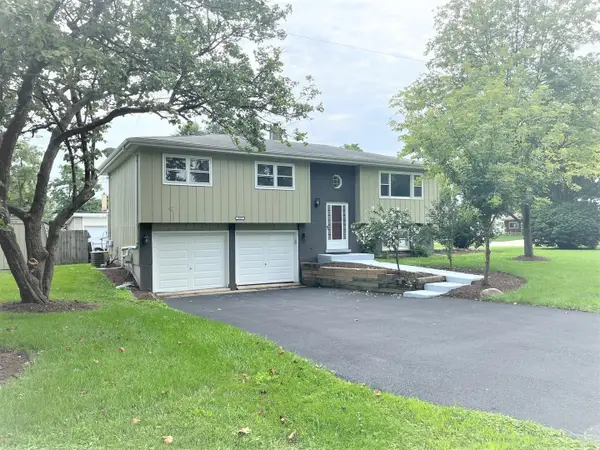 $424,900Active3 beds 3 baths1,830 sq. ft.
$424,900Active3 beds 3 baths1,830 sq. ft.317 N Central Avenue, Wood Dale, IL 60191
MLS# 12436097Listed by: REALCOM REALTY, LTD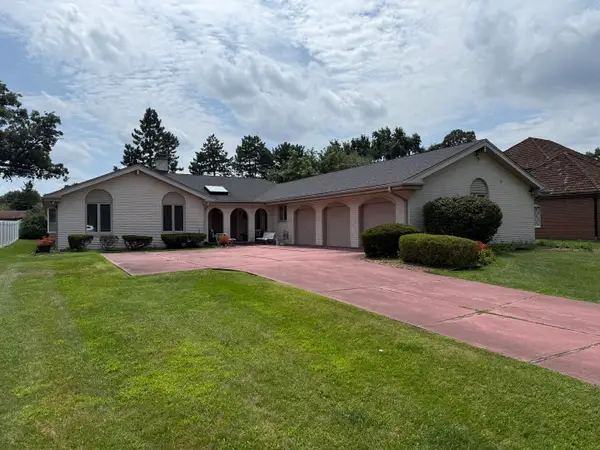 $599,999Pending3 beds 4 baths4,172 sq. ft.
$599,999Pending3 beds 4 baths4,172 sq. ft.476 Hiawatha Trail, Wood Dale, IL 60191
MLS# 12435356Listed by: GMC REALTY LTD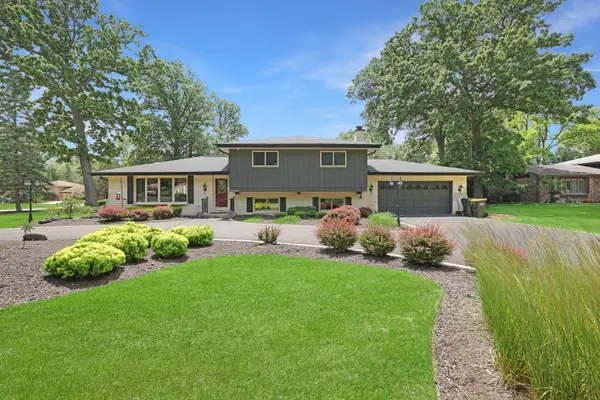 $525,000Active4 beds 2 baths2,480 sq. ft.
$525,000Active4 beds 2 baths2,480 sq. ft.336 S Central Avenue, Wood Dale, IL 60191
MLS# 12428167Listed by: REALTY ONE GROUP LEADERS- Open Sun, 1 to 3pm
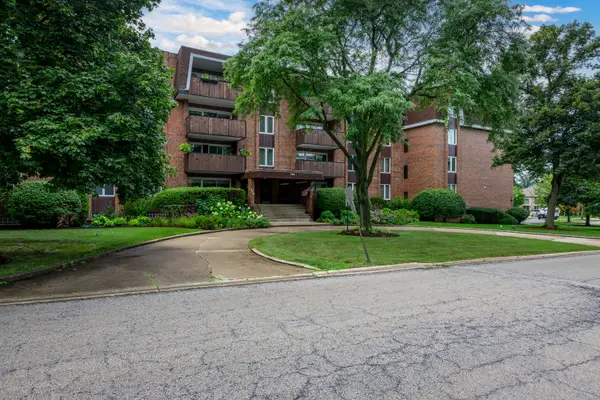 $334,900Active2 beds 2 baths1,800 sq. ft.
$334,900Active2 beds 2 baths1,800 sq. ft.120 S Spruce Avenue #406, Wood Dale, IL 60191
MLS# 12430979Listed by: PROSALES REALTY 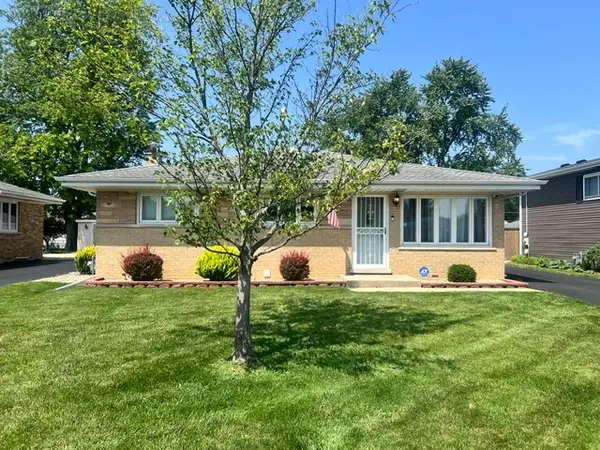 $415,000Pending3 beds 2 baths1,080 sq. ft.
$415,000Pending3 beds 2 baths1,080 sq. ft.358 Pine Avenue, Wood Dale, IL 60191
MLS# 12429037Listed by: REALTY CONNECT INC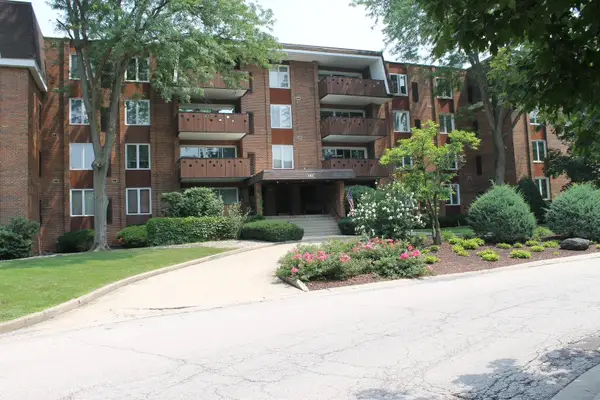 $244,900Active2 beds 2 baths1,500 sq. ft.
$244,900Active2 beds 2 baths1,500 sq. ft.121 S Spruce Avenue #308, Wood Dale, IL 60191
MLS# 12428540Listed by: VICTORY REAL ESTATE, LLC $320,000Pending3 beds 2 baths2,112 sq. ft.
$320,000Pending3 beds 2 baths2,112 sq. ft.6N566 Maple Avenue, Wood Dale, IL 60191
MLS# 12423722Listed by: RE/MAX AT HOME
