1432 Ruby Drive, Yorkville, IL 60560
Local realty services provided by:Better Homes and Gardens Real Estate Connections
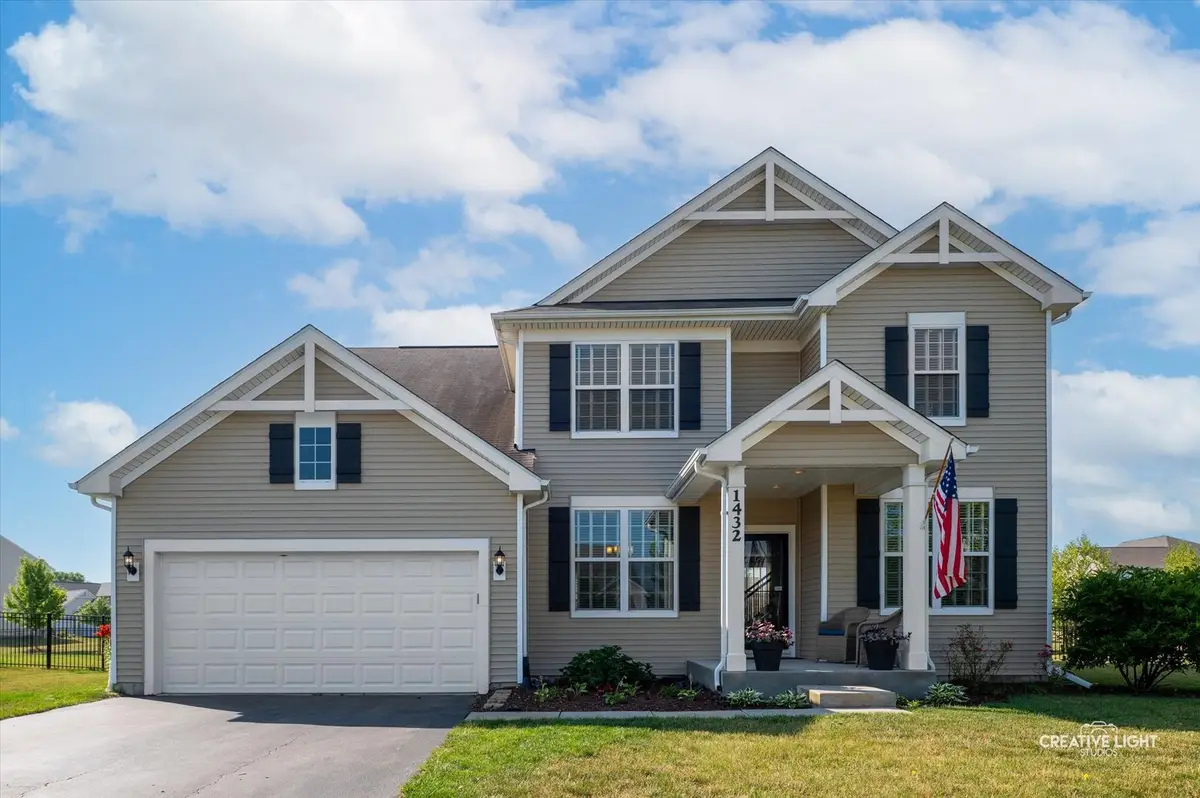
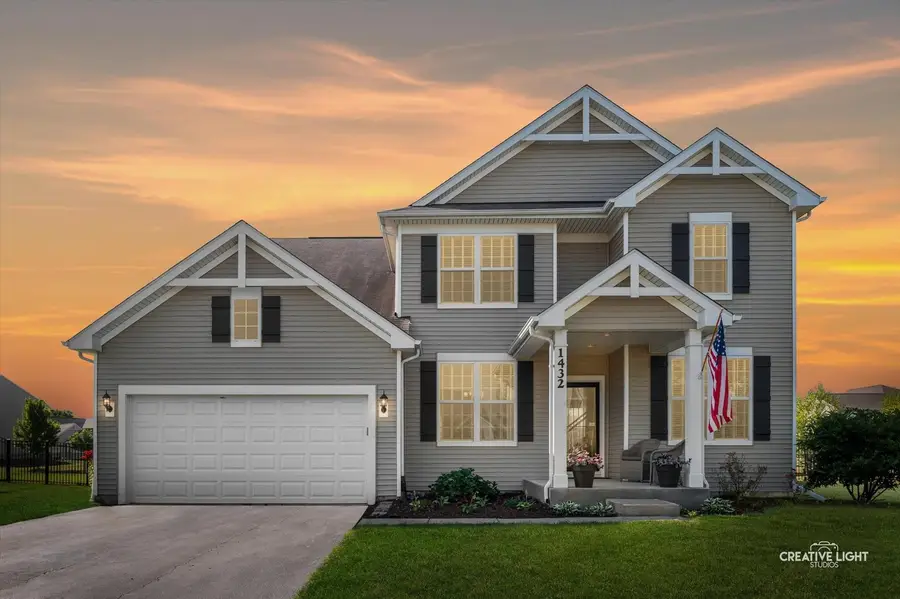

1432 Ruby Drive,Yorkville, IL 60560
$479,900
- 4 Beds
- 3 Baths
- 3,085 sq. ft.
- Single family
- Pending
Listed by:melissa garcia
Office:legacy properties
MLS#:12398309
Source:MLSNI
Price summary
- Price:$479,900
- Price per sq. ft.:$155.56
- Monthly HOA dues:$41.25
About this home
** RED, WHITE AND BEAUTIFUL ** QUE THE FIREWORKS!!! * 4-5 BEDROOMS (1ST FLOOR OFFICE OR IN LAW SUITE) * 2.5 BATHS * STUNNING SUNROOM * FANTASTIC FLEX LOFT SPACE * OVER 3080 SQ FT * 3-CAR HEATED GARAGE W/ NEW DOOR TO 3RD TANDEM BAY * KNOCKOUT OUTDOOR LIVING FEATURING GORGEOUS MASTER PLANNED LANDSCAPING WITH TRESS, GRASSES ETC ADDED 2025 * PAVER PATIO * FULLY FENCED YARD! BREATHTAKING BEAUTY WITH OPEN CONCEPT FLOORPLAN THAT JUST DAZZLES * GOURMET KITCHEN FEATURING STAGGERED WHITE CABINETRY, HIGH END SS APPLIANCE PACAKAGE, OVERSIZE ISLAND AND NAUTRAL LIGHT-FILLED SUNROOM! LARGE FAMILY ROOM WITH FIREPLACE AND 1ST FLOOR OFFICE/BEDROOM AND 1ST FLOOR LAUNDRY TOO! UPSTAIRS OFFERS ELEGANT PRIMARY SUITE WITH DUAL WALK IN CLOSETS AND PRIVATE FULL BATH - 3 ADDITIONAL GENEROUSLY SIZED BEDROOMS AND GREAT 16X13 LOFT SPACE! AMAZING AUTUMN CREEK WITH ON-SITE GRADE SCHOOL, PARKS AND WALKING TRAILS - CLOSE TO SHOPPING, RESTAURANTS AND MORE!
Contact an agent
Home facts
- Year built:2016
- Listing Id #:12398309
- Added:45 day(s) ago
- Updated:August 13, 2025 at 07:39 AM
Rooms and interior
- Bedrooms:4
- Total bathrooms:3
- Full bathrooms:2
- Half bathrooms:1
- Living area:3,085 sq. ft.
Heating and cooling
- Cooling:Central Air
- Heating:Forced Air, Natural Gas
Structure and exterior
- Roof:Asphalt
- Year built:2016
- Building area:3,085 sq. ft.
Utilities
- Water:Public
- Sewer:Public Sewer
Finances and disclosures
- Price:$479,900
- Price per sq. ft.:$155.56
- Tax amount:$12,320 (2024)
New listings near 1432 Ruby Drive
- Open Sat, 11am to 1pmNew
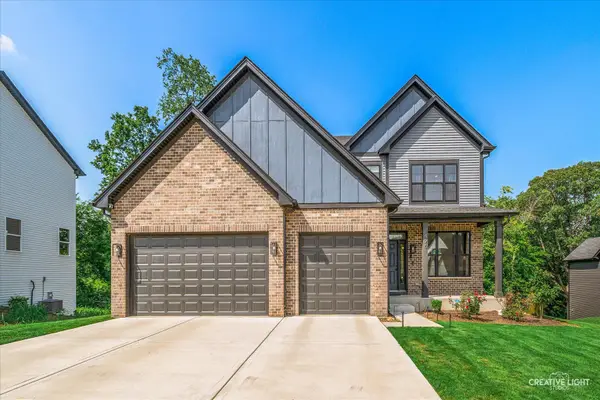 $725,000Active4 beds 3 baths3,601 sq. ft.
$725,000Active4 beds 3 baths3,601 sq. ft.495 Timber Oak Lane, Yorkville, IL 60560
MLS# 12440319Listed by: JOHN GREENE, REALTOR - New
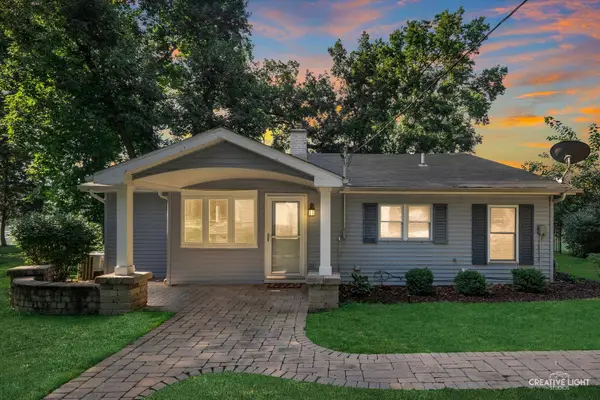 $319,000Active3 beds 1 baths1,343 sq. ft.
$319,000Active3 beds 1 baths1,343 sq. ft.76 Quinsey Lane, Yorkville, IL 60560
MLS# 12441628Listed by: COLDWELL BANKER REAL ESTATE GROUP - New
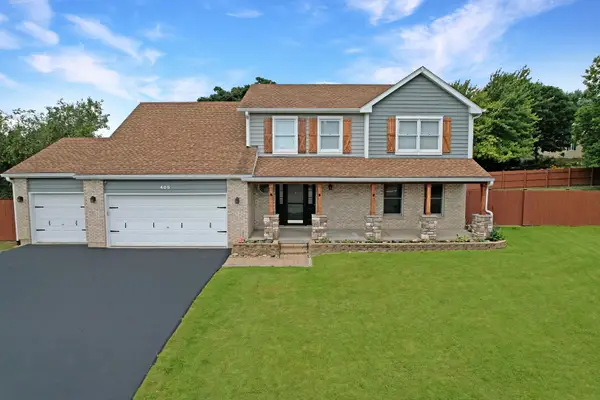 $459,900Active4 beds 3 baths2,411 sq. ft.
$459,900Active4 beds 3 baths2,411 sq. ft.405 Oakwood Street, Yorkville, IL 60560
MLS# 12430991Listed by: UNITED REAL ESTATE-CHICAGO - Open Sun, 12 to 3pmNew
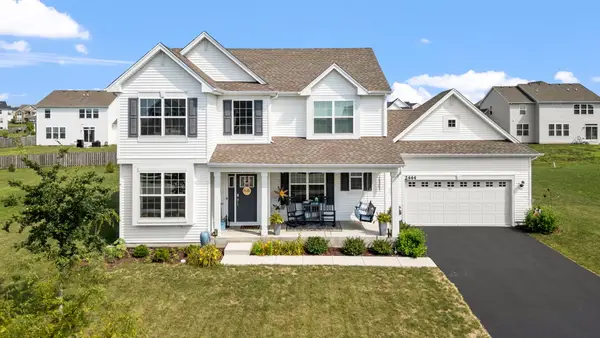 $450,000Active4 beds 3 baths2,437 sq. ft.
$450,000Active4 beds 3 baths2,437 sq. ft.2444 Fairfield Avenue, Yorkville, IL 60560
MLS# 12446077Listed by: COLDWELL BANKER REAL ESTATE GROUP - New
 $589,900Active4 beds 4 baths4,094 sq. ft.
$589,900Active4 beds 4 baths4,094 sq. ft.2261 Cryder Court, Yorkville, IL 60560
MLS# 12445852Listed by: CHARLES RUTENBERG REALTY OF IL - New
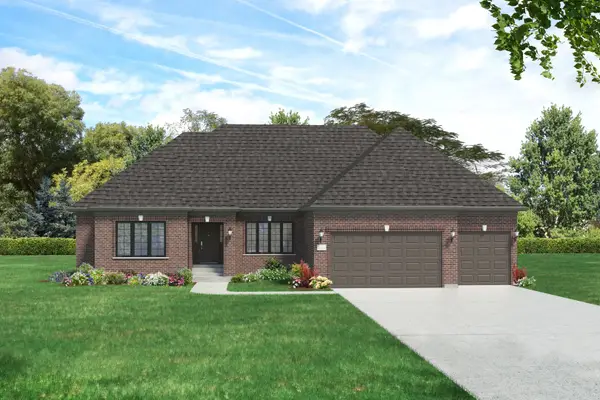 $1,006,500Active4 beds 3 baths2,908 sq. ft.
$1,006,500Active4 beds 3 baths2,908 sq. ft.8055 Shadow Creek Lane, Yorkville, IL 60560
MLS# 12443484Listed by: GREG OVERSTREET REALTY, LLC - New
 $1,012,820Active4 beds 4 baths3,440 sq. ft.
$1,012,820Active4 beds 4 baths3,440 sq. ft.11382 Brighton Oaks Drive, Yorkville, IL 60560
MLS# 12443523Listed by: GREG OVERSTREET REALTY, LLC - Open Sat, 12 to 2pmNew
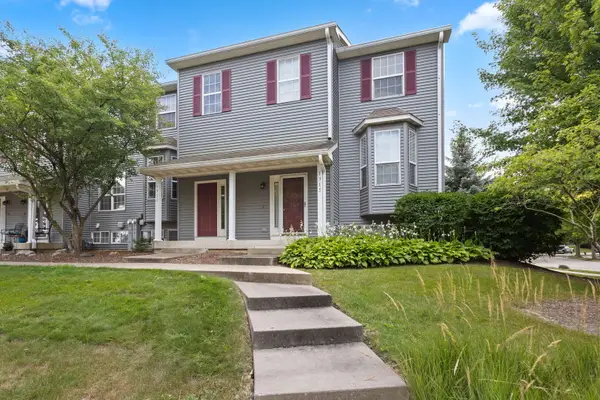 $239,000Active2 beds 3 baths1,479 sq. ft.
$239,000Active2 beds 3 baths1,479 sq. ft.1315 Chestnut Lane, Yorkville, IL 60560
MLS# 12436906Listed by: COLDWELL BANKER REALTY - New
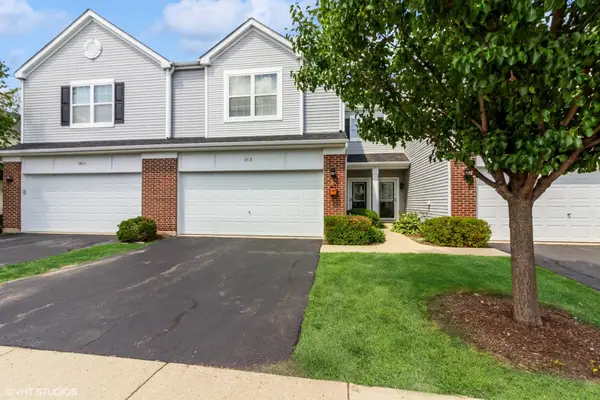 $250,000Active2 beds 2 baths1,550 sq. ft.
$250,000Active2 beds 2 baths1,550 sq. ft.181 Willoughby Court #B, Yorkville, IL 60560
MLS# 12445505Listed by: COLDWELL BANKER REALTY  $399,000Pending3 beds 2 baths1,640 sq. ft.
$399,000Pending3 beds 2 baths1,640 sq. ft.486 Honeysuckle Lane, Yorkville, IL 60560
MLS# 12431443Listed by: COLDWELL BANKER REAL ESTATE GROUP

